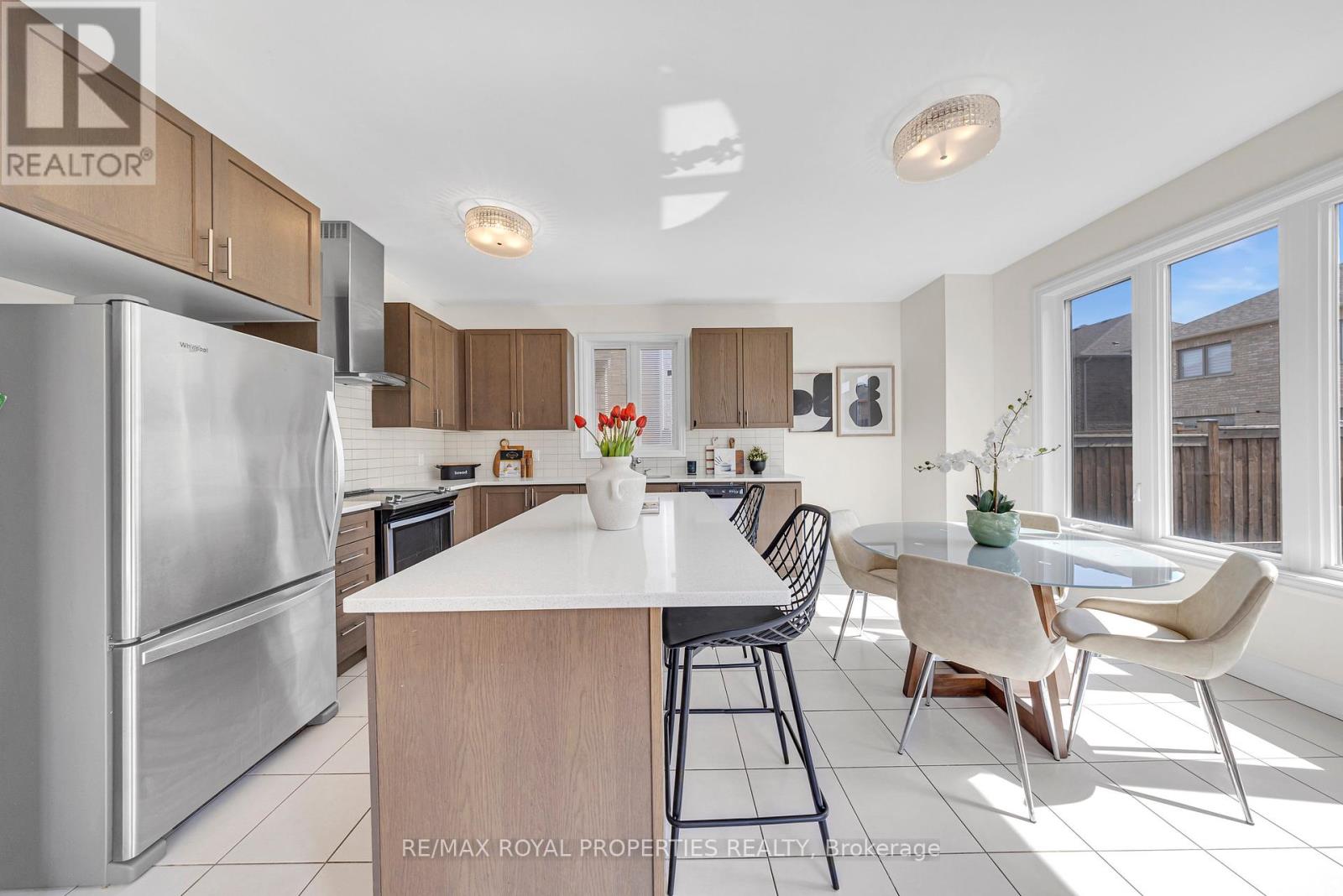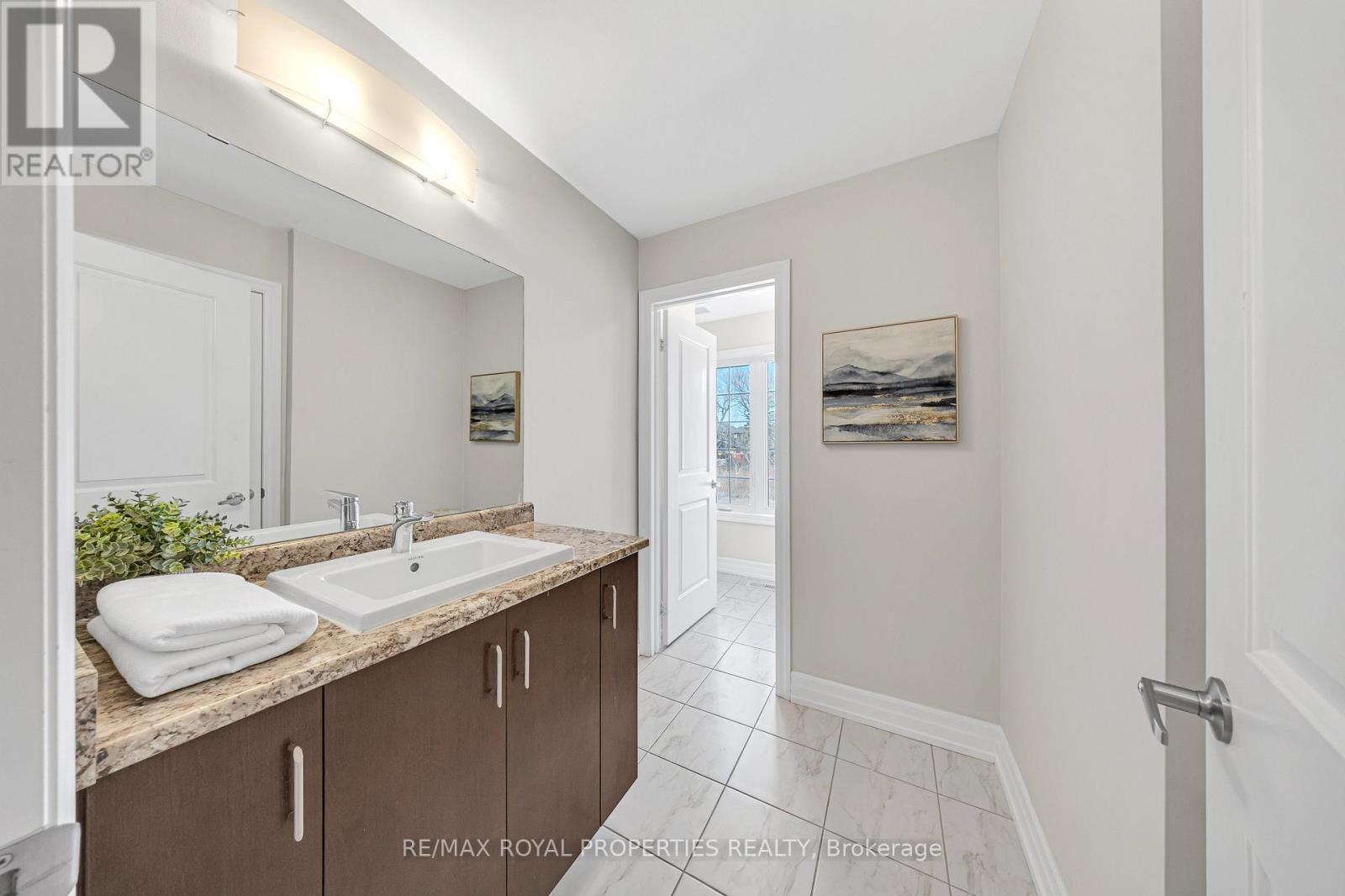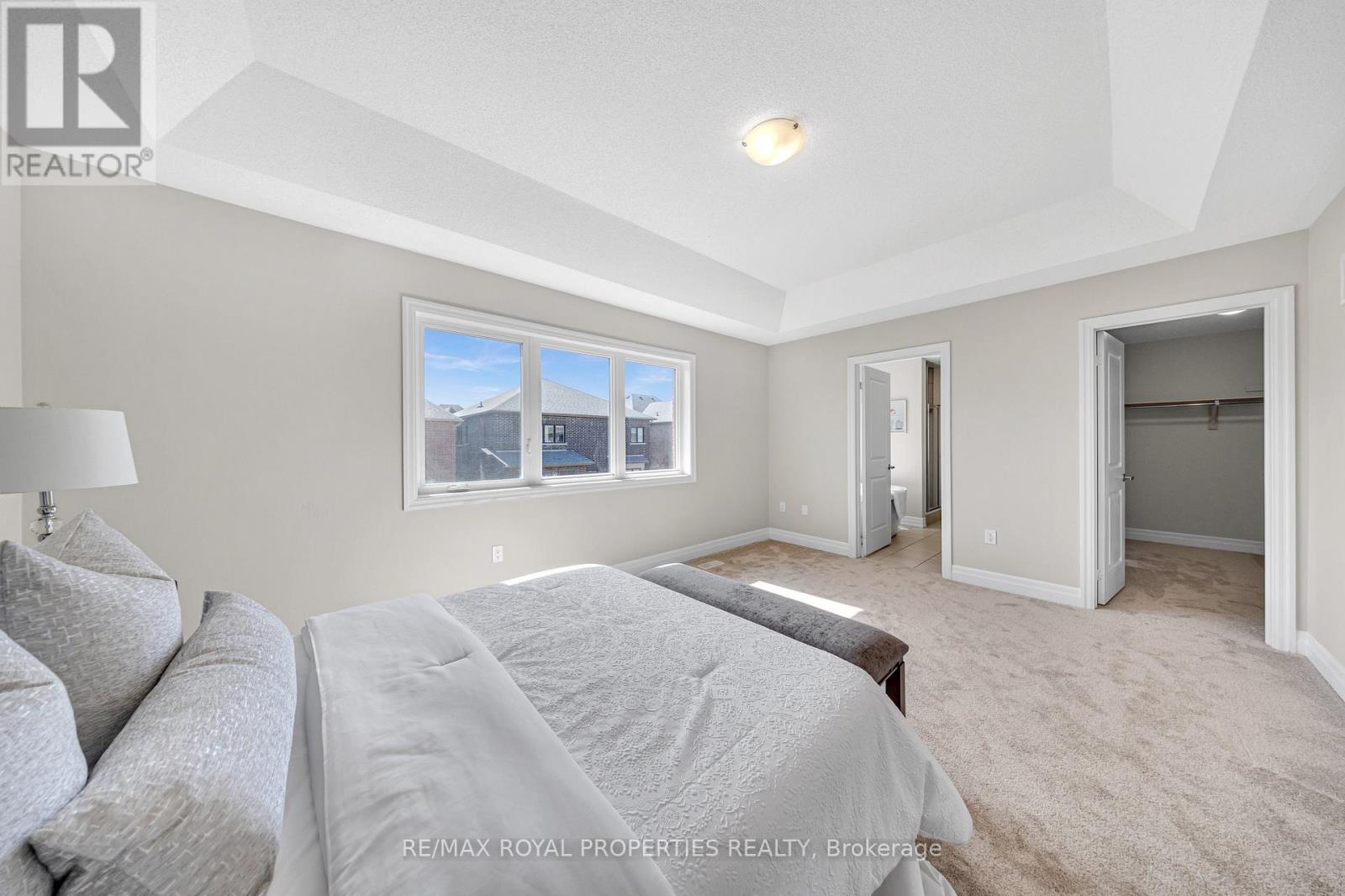9 Micklefield Avenue Whitby, Ontario L1P 0C2
$1,199,000
Welcome to this immaculately upgraded, move-in ready 4-bedroom, 3-bathroom gem in the prestigious Heber Down enclave just north of the coveted Williamsburg community in Whitby. Built in 2019 and freshly painted throughout, this home seamlessly blends modern elegance with everyday comfort. This home features a bright and spacious open-concept layout, where hardwood floors span the main level and staircase. Entertain in style in the formal dining room adorned with designer light fixtures, or gather in the heart of the home with the upgraded eat-in kitchen featuring a large center island, quartz countertops, stainless steel appliances, and a chic tile backsplash. The 2nd floor features a primary suite with a walk-in closet and a luxurious 4-piece ensuite. Three additional generously sized bedrooms offer flexibility for a growing family or home office space, all enhanced by brand-new carpeting for added comfort. Enjoy the bonus of a separate entrance to the basement, offering potential for in-law or income suite options. The home is filled with natural light thanks to oversized upgraded windows throughout. Thoughtfully equipped with an EV charger, this home is ideal for eco-conscious buyers.Perfectly positioned in a prime, family-friendly location with easy access to Durham Transit, conservation areas, top-rated schools, parks, and a variety of shopping options. Commuters will appreciate the proximity to Highways 401, 412, and 407, making travel a breeze. (id:35762)
Open House
This property has open houses!
2:00 pm
Ends at:4:00 pm
Property Details
| MLS® Number | E12101853 |
| Property Type | Single Family |
| Community Name | Williamsburg |
| ParkingSpaceTotal | 4 |
Building
| BathroomTotal | 3 |
| BedroomsAboveGround | 4 |
| BedroomsTotal | 4 |
| BasementFeatures | Separate Entrance |
| BasementType | N/a |
| ConstructionStyleAttachment | Detached |
| CoolingType | Central Air Conditioning |
| ExteriorFinish | Brick, Stone |
| FireplacePresent | Yes |
| FlooringType | Hardwood, Ceramic, Carpeted |
| FoundationType | Unknown |
| HalfBathTotal | 1 |
| HeatingFuel | Natural Gas |
| HeatingType | Forced Air |
| StoriesTotal | 2 |
| SizeInterior | 2000 - 2500 Sqft |
| Type | House |
| UtilityWater | Municipal Water |
Parking
| Attached Garage | |
| Garage |
Land
| Acreage | No |
| SizeDepth | 105 Ft |
| SizeFrontage | 36 Ft ,1 In |
| SizeIrregular | 36.1 X 105 Ft |
| SizeTotalText | 36.1 X 105 Ft |
Rooms
| Level | Type | Length | Width | Dimensions |
|---|---|---|---|---|
| Second Level | Primary Bedroom | 3.65 m | 5.18 m | 3.65 m x 5.18 m |
| Second Level | Bedroom 2 | 3.35 m | 3.05 m | 3.35 m x 3.05 m |
| Second Level | Bedroom 3 | 3.9 m | 3.54 m | 3.9 m x 3.54 m |
| Second Level | Bedroom 4 | 3.14 m | 3.05 m | 3.14 m x 3.05 m |
| Main Level | Great Room | 6.1 m | 3.65 m | 6.1 m x 3.65 m |
| Main Level | Dining Room | 3.05 m | 4.75 m | 3.05 m x 4.75 m |
| Main Level | Kitchen | 2.32 m | 4.75 m | 2.32 m x 4.75 m |
| Main Level | Eating Area | 2.67 m | 4.75 m | 2.67 m x 4.75 m |
https://www.realtor.ca/real-estate/28210601/9-micklefield-avenue-whitby-williamsburg-williamsburg
Interested?
Contact us for more information
Radhika Kailayapillai
Salesperson
1801 Harwood Ave N. Unit 5
Ajax, Ontario L1T 0K8
Raj Kugananthan
Salesperson
1801 Harwood Ave N. Unit 5
Ajax, Ontario L1T 0K8































