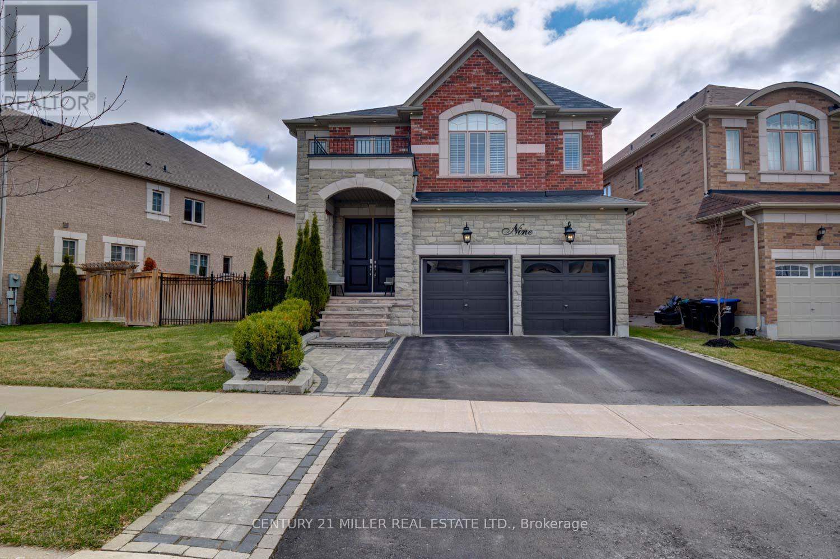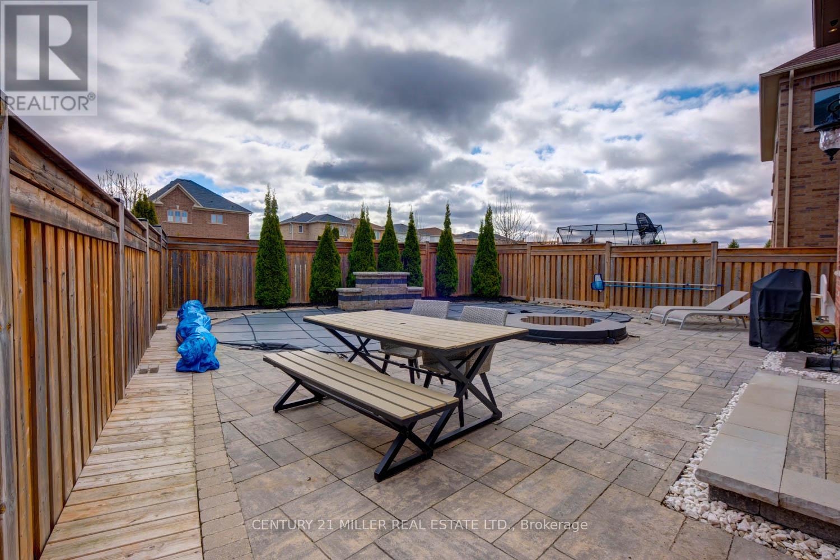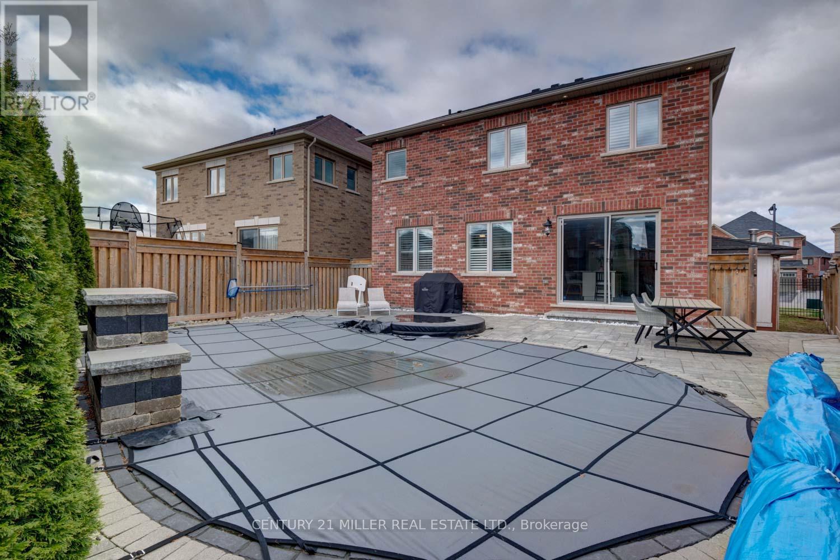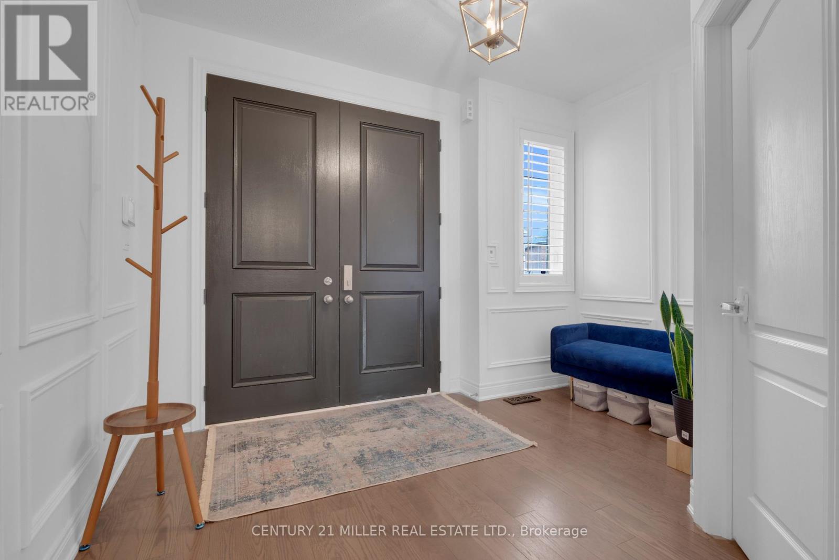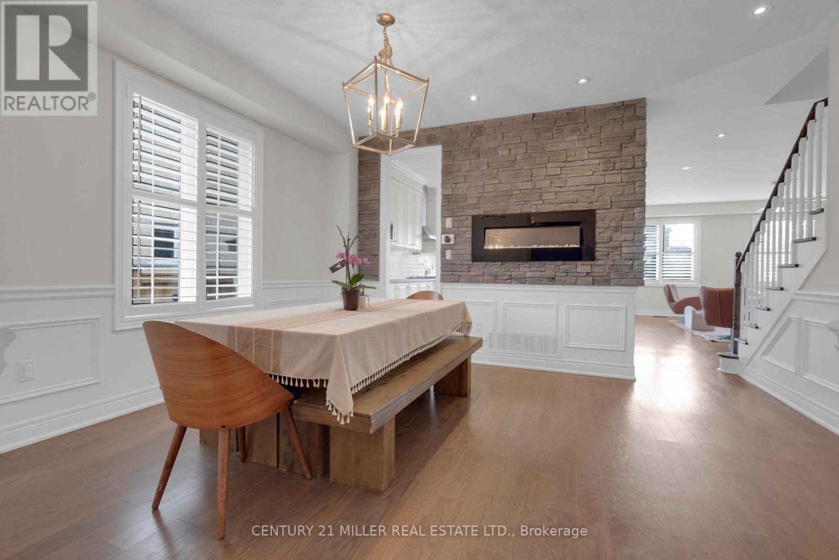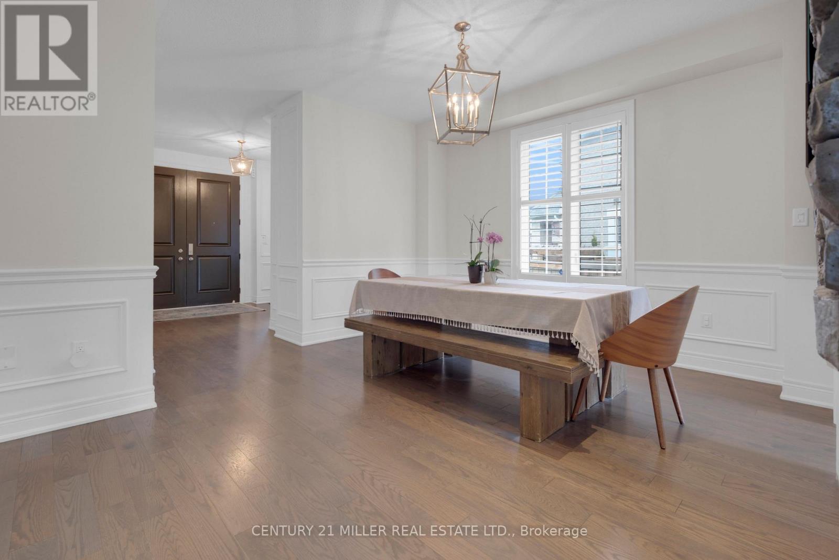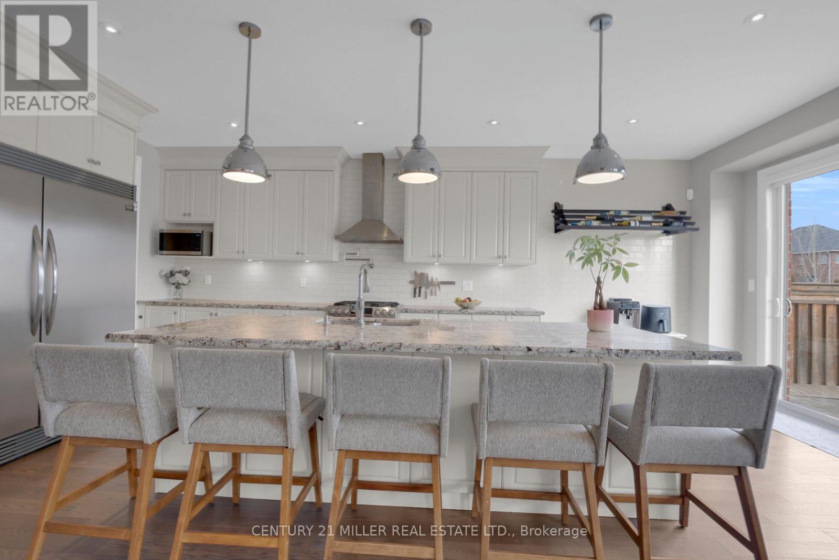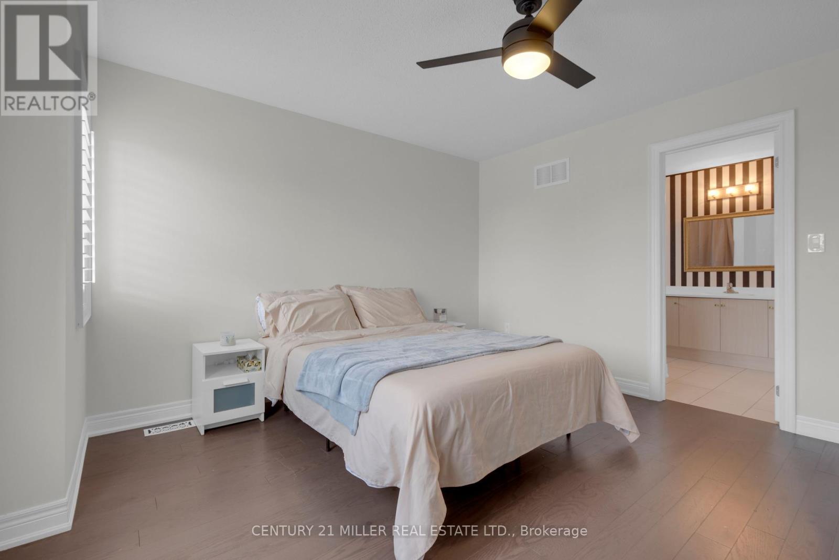9 Mcdonnell Crescent Bradford West Gwillimbury, Ontario L3Z 0S7
$1,525,000
This well maintained 4 bed, 4 bath home sits on a premium 66" x 107" lot in on Bradford's most desirable neighborhoods. Offering the perfect blend of elegance, comfort and functionality. It's ideal for growing families and entertainers alike. Inside, you'll find a bright open concept layout featuring generous living and dining areas, a main floor office/den, a large eat-in kitchen with granite countertops and a walkout to the backyard. The upper level boasts 4 spacious bedrooms with engineering hardwood floors(2021) and updated light fixtures (2024), including primary suite with walk-in closet and 5 pcs ensuite. Outside is where this home truly shines. Your own backyard oasis with a heated saltwater pool, hot tub and automated irrigation system, all professionally serviced annually. Whether you're hosting summer barbecues or enjoying a peaceful evening soak, this space is made to impress. Extra: Salt cell (2024), Pool liner (2022), Pool filters (2023), 4K security cameras (2024), Dishwasher (2024) (id:35762)
Property Details
| MLS® Number | N12101786 |
| Property Type | Single Family |
| Community Name | Bradford |
| EquipmentType | Water Heater |
| ParkingSpaceTotal | 4 |
| PoolFeatures | Salt Water Pool |
| PoolType | Inground Pool |
| RentalEquipmentType | Water Heater |
Building
| BathroomTotal | 4 |
| BedroomsAboveGround | 4 |
| BedroomsTotal | 4 |
| Age | 6 To 15 Years |
| Amenities | Fireplace(s) |
| Appliances | Water Meter, Dishwasher, Dryer, Stove, Washer, Refrigerator |
| BasementDevelopment | Unfinished |
| BasementType | Full (unfinished) |
| ConstructionStyleAttachment | Detached |
| CoolingType | Central Air Conditioning |
| ExteriorFinish | Brick, Stone |
| FireProtection | Smoke Detectors, Alarm System |
| FireplacePresent | Yes |
| FireplaceTotal | 1 |
| FlooringType | Hardwood |
| FoundationType | Poured Concrete |
| HalfBathTotal | 1 |
| HeatingFuel | Natural Gas |
| HeatingType | Forced Air |
| StoriesTotal | 2 |
| SizeInterior | 2500 - 3000 Sqft |
| Type | House |
| UtilityWater | Municipal Water |
Parking
| Attached Garage | |
| Garage |
Land
| Acreage | No |
| Sewer | Sanitary Sewer |
| SizeDepth | 106 Ft ,10 In |
| SizeFrontage | 66 Ft ,1 In |
| SizeIrregular | 66.1 X 106.9 Ft |
| SizeTotalText | 66.1 X 106.9 Ft|under 1/2 Acre |
| ZoningDescription | R1-3*1 |
Rooms
| Level | Type | Length | Width | Dimensions |
|---|---|---|---|---|
| Second Level | Bathroom | 2.83 m | 2.44 m | 2.83 m x 2.44 m |
| Second Level | Bedroom 3 | 4.91 m | 4.58 m | 4.91 m x 4.58 m |
| Second Level | Bathroom | 2.27 m | 2.55 m | 2.27 m x 2.55 m |
| Second Level | Bedroom 4 | 3.37 m | 3.37 m | 3.37 m x 3.37 m |
| Second Level | Primary Bedroom | 5.71 m | 625 m | 5.71 m x 625 m |
| Second Level | Bathroom | 3.37 m | 3.8 m | 3.37 m x 3.8 m |
| Second Level | Bedroom 2 | 4.17 m | 3.96 m | 4.17 m x 3.96 m |
| Ground Level | Dining Room | 4.59 m | 3.96 m | 4.59 m x 3.96 m |
| Ground Level | Living Room | 5.66 m | 5.95 m | 5.66 m x 5.95 m |
| Ground Level | Kitchen | 3.52 m | 6.76 m | 3.52 m x 6.76 m |
| Ground Level | Office | 3.38 m | 3.11 m | 3.38 m x 3.11 m |
| Ground Level | Bathroom | 1.75 m | 1.64 m | 1.75 m x 1.64 m |
| Ground Level | Foyer | 3.56 m | 3.9 m | 3.56 m x 3.9 m |
| Ground Level | Laundry Room | 3.36 m | 1.78 m | 3.36 m x 1.78 m |
Interested?
Contact us for more information
Tito Huynh
Salesperson
2400 Dundas St W Unit 6 #513
Mississauga, Ontario L5K 2R8

