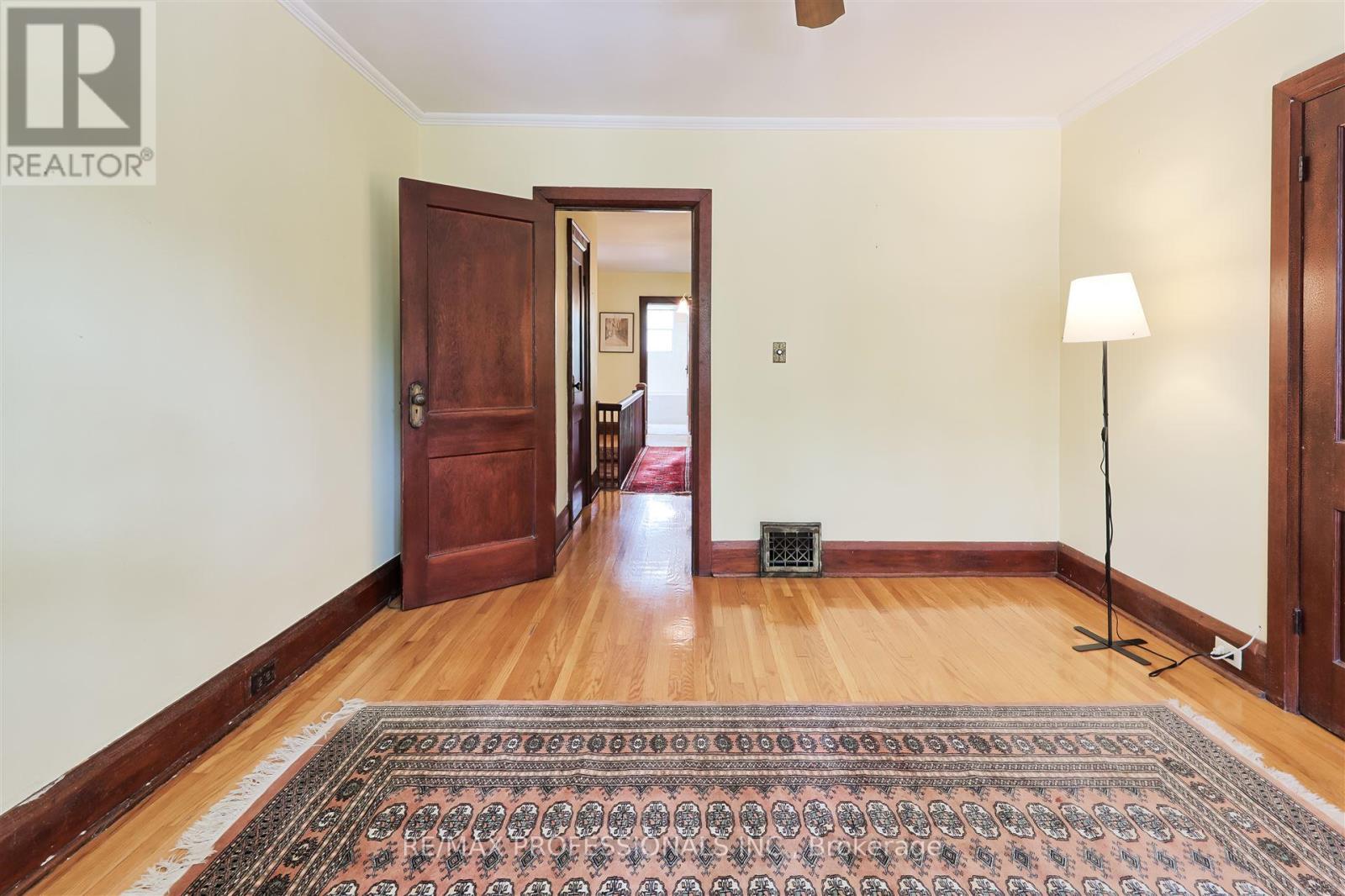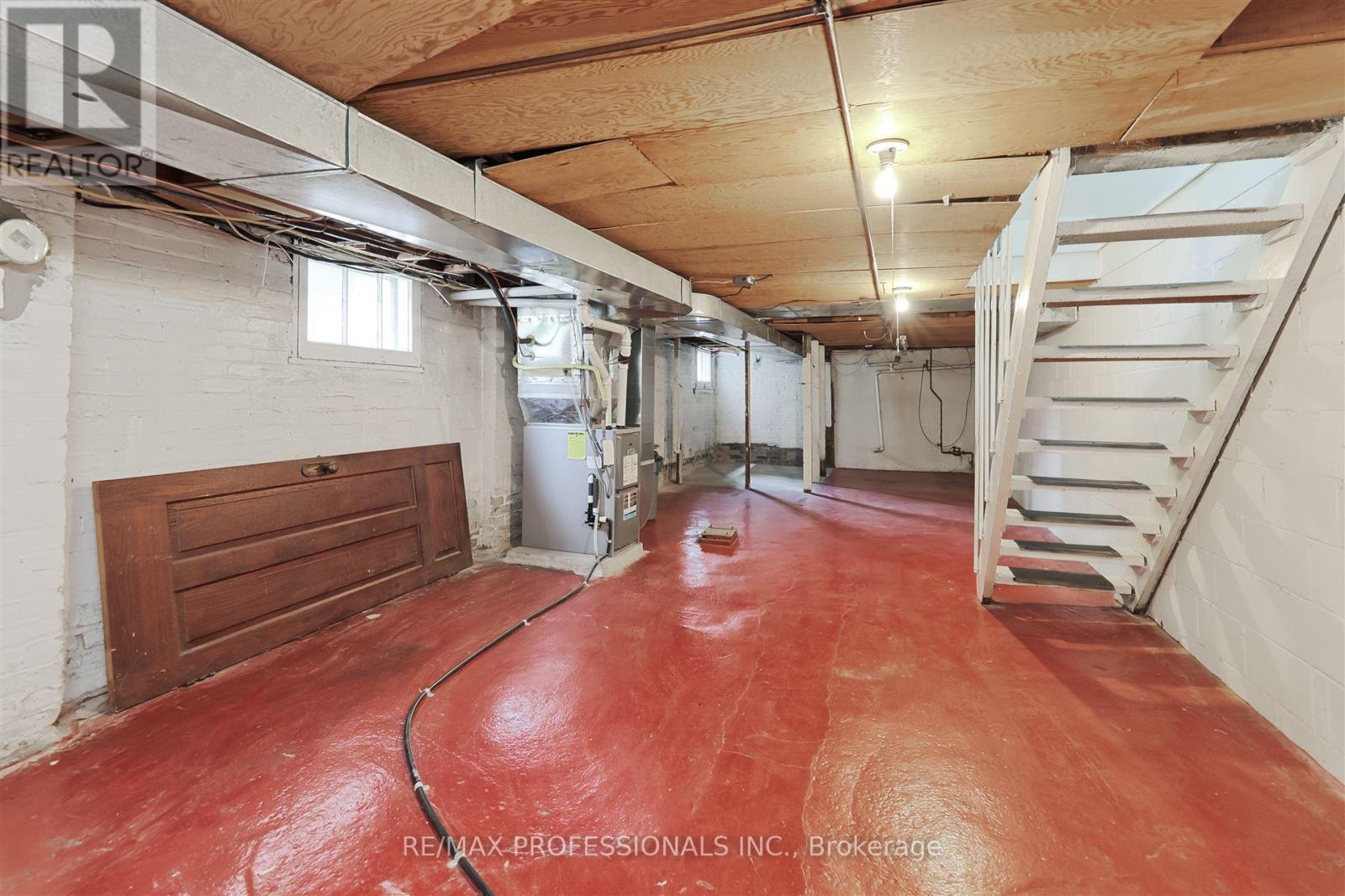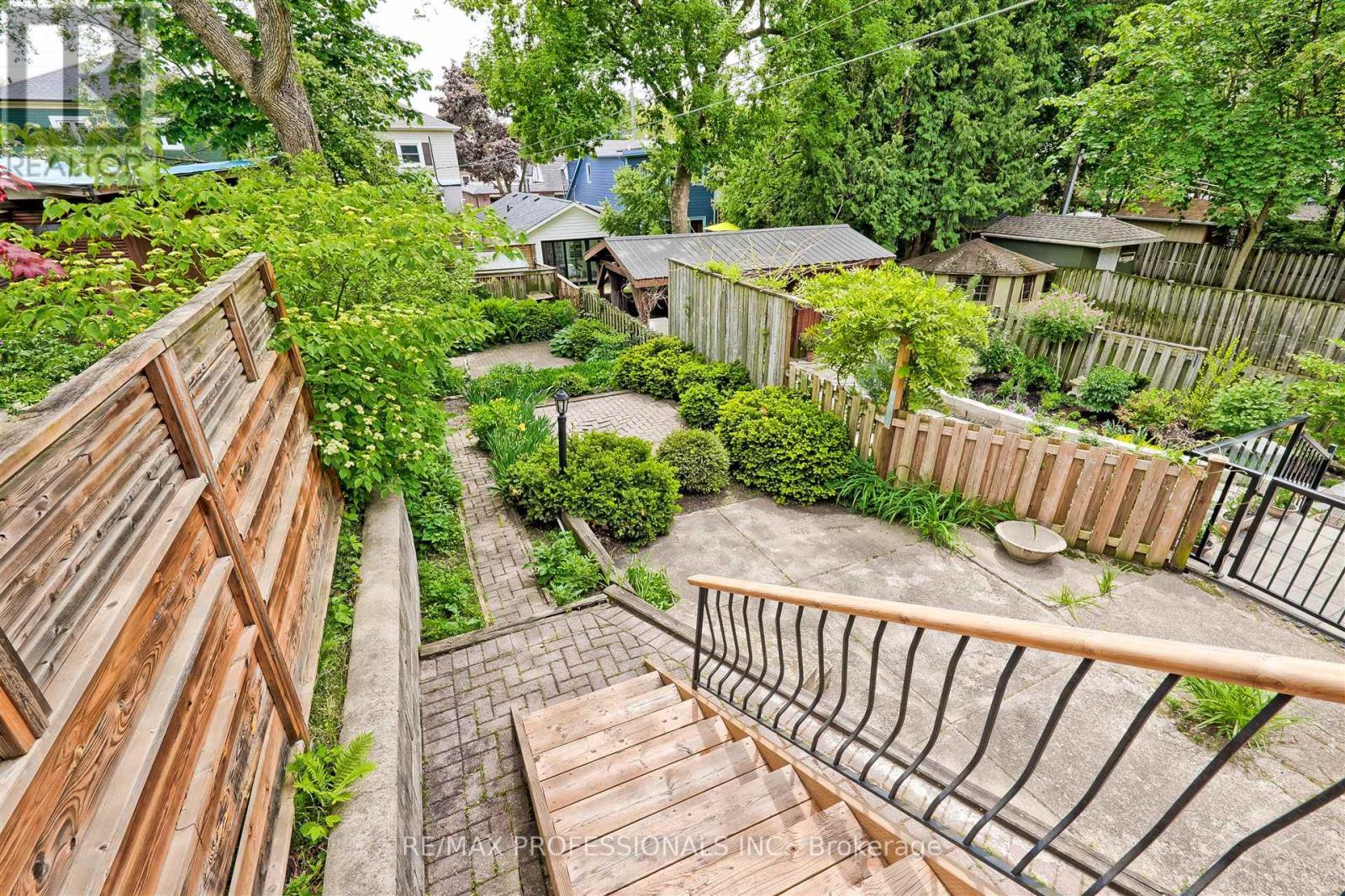9 Mayfield Avenue Toronto, Ontario M6S 1K2
$1,199,000
Welcome to 9 Mayfield Ave! Located On One of Most Sought-After Streets/Locations in the High Park/Swansea Neighbourhood. Just Steps from Vibrant Bloor West Village; You'll Enjoy Quiet and Peace W/Quick Access to the Best Shops, Pubs, and Restaurants in the Area, as well as Convenient Access to TTC/Subway. Deceivingly Spacious 2-Storey, Three Bedroom Family Home, Full of Original Beauty and Charm With its Leaded Glass and Hardwood Floors, Awaits your Personal Touch! Elevated at a Higher Grade This Home Offers Lovely Landscaping W/ Stunning South Setting Abundant Sunlight and Views. The Main Floor Offers a Generously Sized Dining Room and Living Room and a Cozy Enclosed Porch with lots of Windows, Perfect for a Home Office Space or Your Quiet Reading Place. The Bright Eat-In Kitchen Provides you with a Private Walk -Out to your South Facing Backyard and Fresh Landscaped Oasis. Second Floor Offers Three Spacious Bedrooms, Along W/ a 4 -Piece Bathroom, Hall Closet. The Basement Offers Ample Opportunities for Recreation Room and has a Large Laundry area. Steps to Excellent Schools. This Lovingly Lived-in and Maintained Family Home in Such a Premium Location Is the Perfect Opportunity to make your Dream Home a Reality. (id:35762)
Open House
This property has open houses!
2:00 pm
Ends at:4:00 pm
2:00 pm
Ends at:4:00 pm
Property Details
| MLS® Number | W12180161 |
| Property Type | Single Family |
| Neigbourhood | Bloor West Village |
| Community Name | High Park-Swansea |
| Features | Carpet Free |
| ParkingSpaceTotal | 1 |
| Structure | Deck, Porch |
Building
| BathroomTotal | 1 |
| BedroomsAboveGround | 3 |
| BedroomsTotal | 3 |
| Appliances | Freezer, Stove, Washer, Refrigerator |
| BasementDevelopment | Unfinished |
| BasementType | N/a (unfinished) |
| ConstructionStyleAttachment | Semi-detached |
| CoolingType | Central Air Conditioning |
| ExteriorFinish | Brick |
| FireplacePresent | Yes |
| FireplaceTotal | 1 |
| FlooringType | Carpeted, Hardwood, Ceramic, Concrete |
| FoundationType | Unknown |
| HeatingFuel | Natural Gas |
| HeatingType | Forced Air |
| StoriesTotal | 2 |
| SizeInterior | 1100 - 1500 Sqft |
| Type | House |
| UtilityWater | Municipal Water |
Parking
| No Garage |
Land
| Acreage | No |
| Sewer | Sanitary Sewer |
| SizeDepth | 115 Ft ,3 In |
| SizeFrontage | 17 Ft ,2 In |
| SizeIrregular | 17.2 X 115.3 Ft |
| SizeTotalText | 17.2 X 115.3 Ft |
Rooms
| Level | Type | Length | Width | Dimensions |
|---|---|---|---|---|
| Second Level | Primary Bedroom | 4.01 m | 3.43 m | 4.01 m x 3.43 m |
| Second Level | Bedroom 2 | 4.45 m | 2.44 m | 4.45 m x 2.44 m |
| Second Level | Bedroom 3 | 4.04 m | 2.44 m | 4.04 m x 2.44 m |
| Lower Level | Laundry Room | 11.89 m | 3.96 m | 11.89 m x 3.96 m |
| Main Level | Sunroom | 4.11 m | 1.83 m | 4.11 m x 1.83 m |
| Main Level | Living Room | 4.01 m | 3.96 m | 4.01 m x 3.96 m |
| Main Level | Dining Room | 4.06 m | 3.05 m | 4.06 m x 3.05 m |
| Main Level | Kitchen | 3.96 m | 3.4 m | 3.96 m x 3.4 m |
Interested?
Contact us for more information
Motria Dzulynsky
Salesperson
4242 Dundas St W Unit 9
Toronto, Ontario M8X 1Y6
Maksym Ruzycky
Salesperson
4242 Dundas St W Unit 9
Toronto, Ontario M8X 1Y6










































