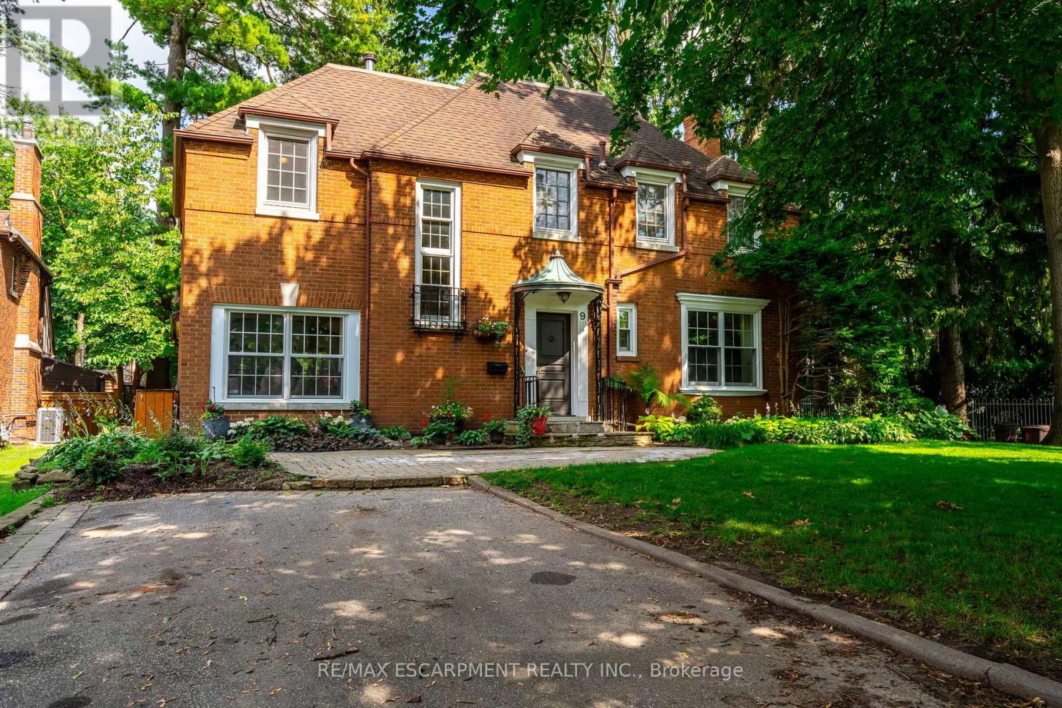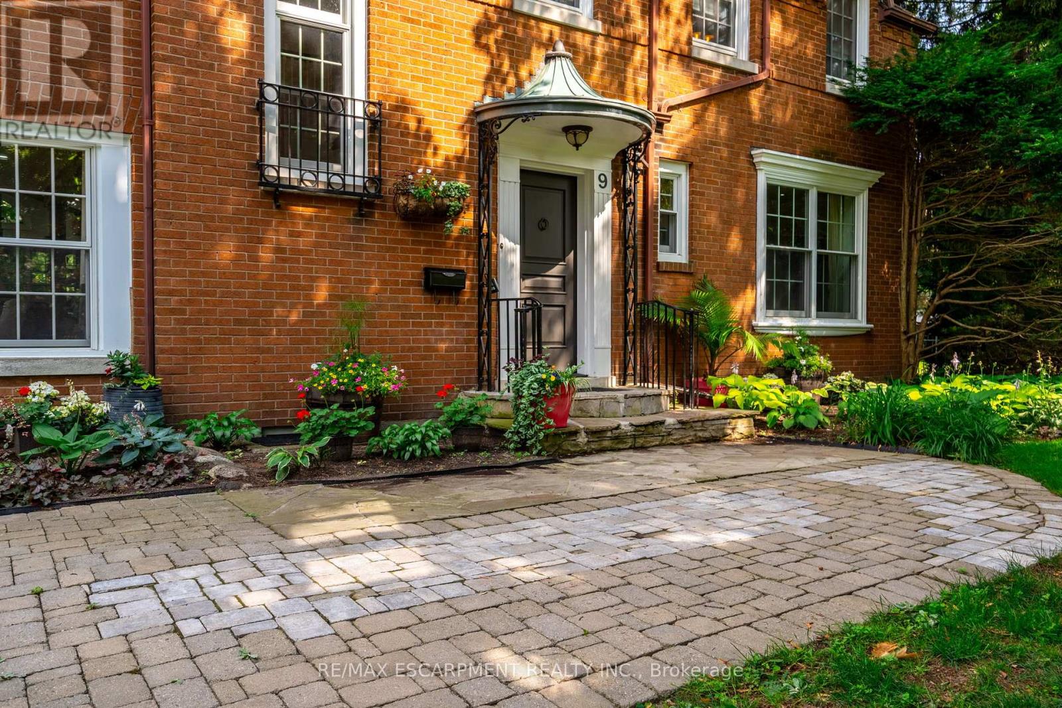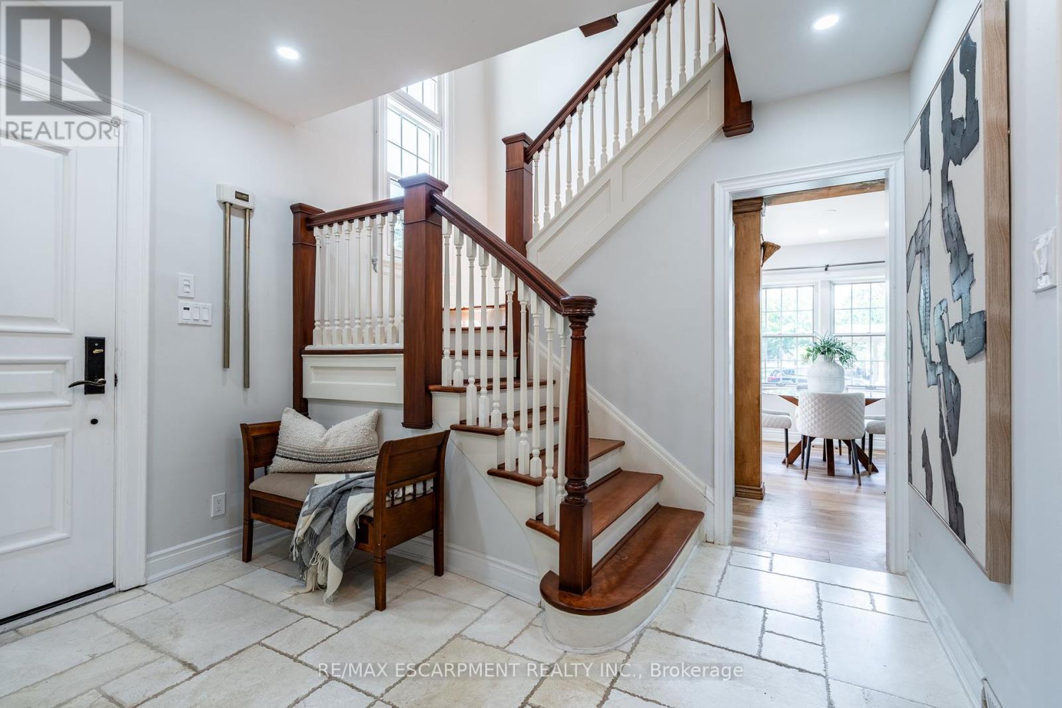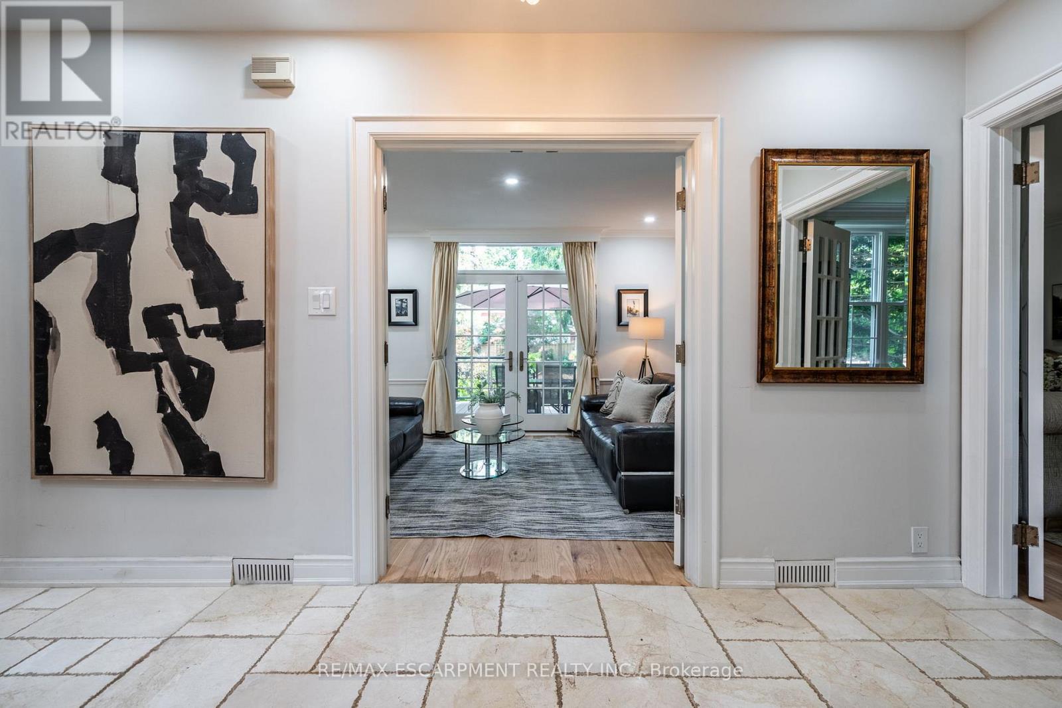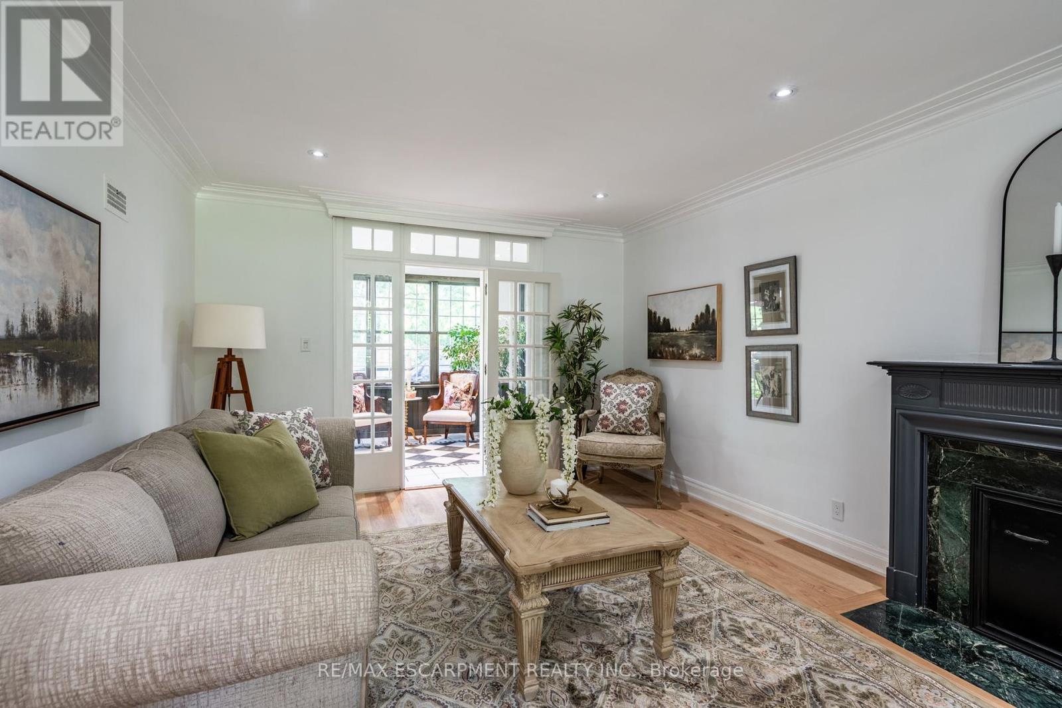9 Lansdowne Road S Cambridge, Ontario N1S 2T2
$1,549,000
A Rare Opportunity in Historic West Galt Step into timeless elegance with this beautifully renovated home nestled in the highly sought-after Historical Dickson Hill neighbourhood of West Galt community. Crafted with attention to every detail, this residence blends classic character with modern luxury. The custom-designed kitchen features a spacious center island overlooking a backyard oasis, seamlessly connected to a cozy family room and expansive dining area. Wood beams throughout the main living space pay homage to the homes stately roots. A formal living room with fireplace opens to a charming sunroom with heated floors - perfect for enjoying views of the lush, manicured gardens year-round. Upstairs, youll find four generously sized bedrooms, including a luxurious primary suite with a spa-inspired 5-piece ensuite and a soothing soaker tub. The finished lower level offers flexible space for recreation or a fifth bedroom, complete with a gas fireplace for ultimate comfort. Located adjacent to the iconic Gas Light District, this home offers unbeatable walkability - just steps to Cambridge Mill, boutique shops, cafés, the Farmers Market, and scenic Riverfront trails. (id:35762)
Open House
This property has open houses!
2:00 pm
Ends at:4:00 pm
Property Details
| MLS® Number | X12284407 |
| Property Type | Single Family |
| Neigbourhood | Galt |
| ParkingSpaceTotal | 4 |
| Structure | Deck |
Building
| BathroomTotal | 3 |
| BedroomsAboveGround | 4 |
| BedroomsTotal | 4 |
| Amenities | Fireplace(s) |
| Appliances | Dishwasher, Dryer, Microwave, Stove, Washer, Window Coverings, Refrigerator |
| BasementDevelopment | Partially Finished |
| BasementType | N/a (partially Finished) |
| ConstructionStyleAttachment | Detached |
| CoolingType | Central Air Conditioning |
| ExteriorFinish | Brick |
| FireplacePresent | Yes |
| FireplaceTotal | 2 |
| FoundationType | Concrete |
| HalfBathTotal | 1 |
| HeatingFuel | Natural Gas |
| HeatingType | Forced Air |
| StoriesTotal | 2 |
| SizeInterior | 2000 - 2500 Sqft |
| Type | House |
| UtilityWater | Municipal Water |
Parking
| No Garage |
Land
| Acreage | No |
| LandscapeFeatures | Landscaped |
| Sewer | Sanitary Sewer |
| SizeDepth | 150 Ft |
| SizeFrontage | 79 Ft ,9 In |
| SizeIrregular | 79.8 X 150 Ft |
| SizeTotalText | 79.8 X 150 Ft|under 1/2 Acre |
Rooms
| Level | Type | Length | Width | Dimensions |
|---|---|---|---|---|
| Second Level | Bedroom | 3.53 m | 3.61 m | 3.53 m x 3.61 m |
| Second Level | Bedroom | 3.1 m | 2.95 m | 3.1 m x 2.95 m |
| Second Level | Bathroom | 1.85 m | 2.51 m | 1.85 m x 2.51 m |
| Second Level | Primary Bedroom | 4.55 m | 3.91 m | 4.55 m x 3.91 m |
| Second Level | Bathroom | Measurements not available | ||
| Second Level | Bedroom | 3.53 m | 3.94 m | 3.53 m x 3.94 m |
| Basement | Laundry Room | 4.83 m | 2.72 m | 4.83 m x 2.72 m |
| Basement | Recreational, Games Room | 6.81 m | 3.68 m | 6.81 m x 3.68 m |
| Basement | Other | 1.52 m | 3.23 m | 1.52 m x 3.23 m |
| Basement | Other | 5.26 m | 2.72 m | 5.26 m x 2.72 m |
| Basement | Utility Room | 3.63 m | 5.44 m | 3.63 m x 5.44 m |
| Main Level | Dining Room | 3.23 m | 3.89 m | 3.23 m x 3.89 m |
| Main Level | Family Room | 6.98 m | 3.89 m | 6.98 m x 3.89 m |
| Main Level | Foyer | 3.17 m | 4.39 m | 3.17 m x 4.39 m |
| Main Level | Kitchen | 7.11 m | 4.5 m | 7.11 m x 4.5 m |
| Main Level | Living Room | 3.68 m | 4.42 m | 3.68 m x 4.42 m |
| Main Level | Sunroom | 2.72 m | 3.53 m | 2.72 m x 3.53 m |
| Main Level | Bathroom | 1.37 m | 1.12 m | 1.37 m x 1.12 m |
https://www.realtor.ca/real-estate/28604550/9-lansdowne-road-s-cambridge
Interested?
Contact us for more information
Vickie Cooper
Salesperson
1470 Centre Rd Unit 2a
Carlisle, Ontario L0R 1H2

