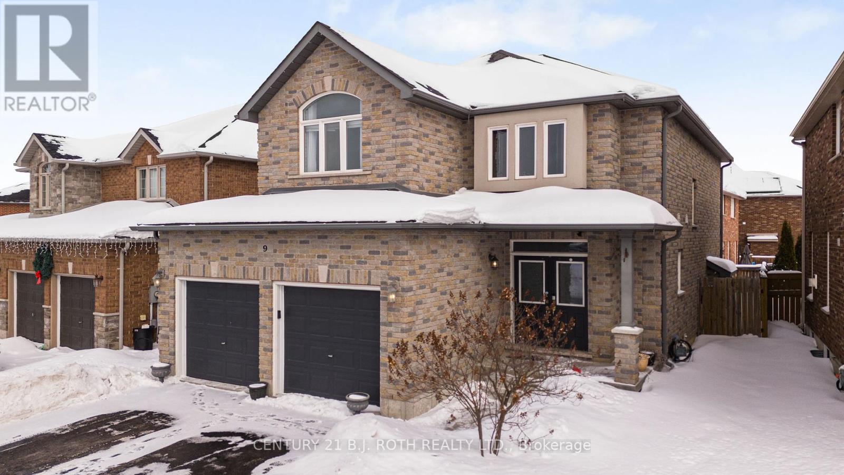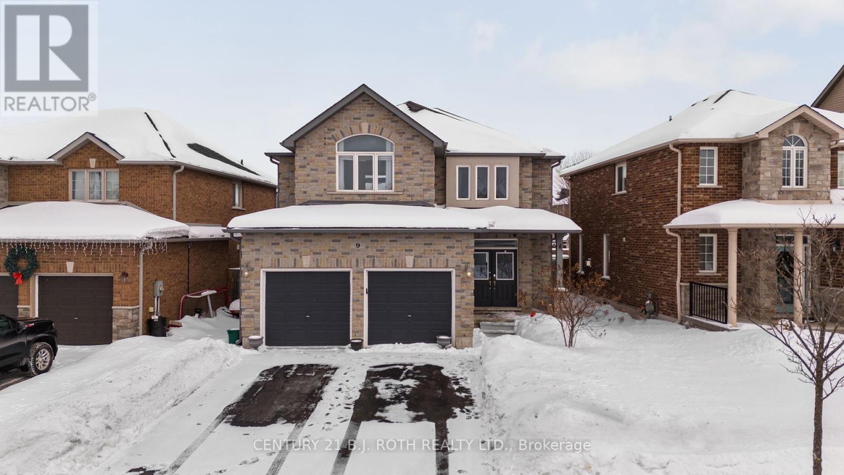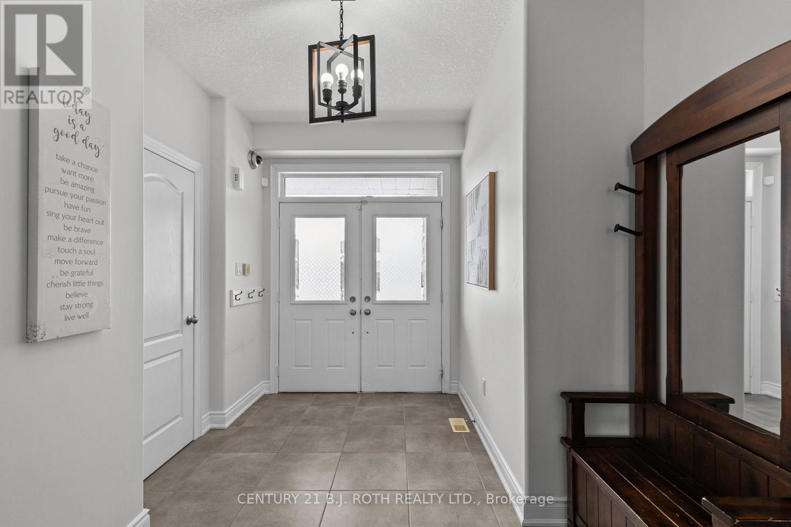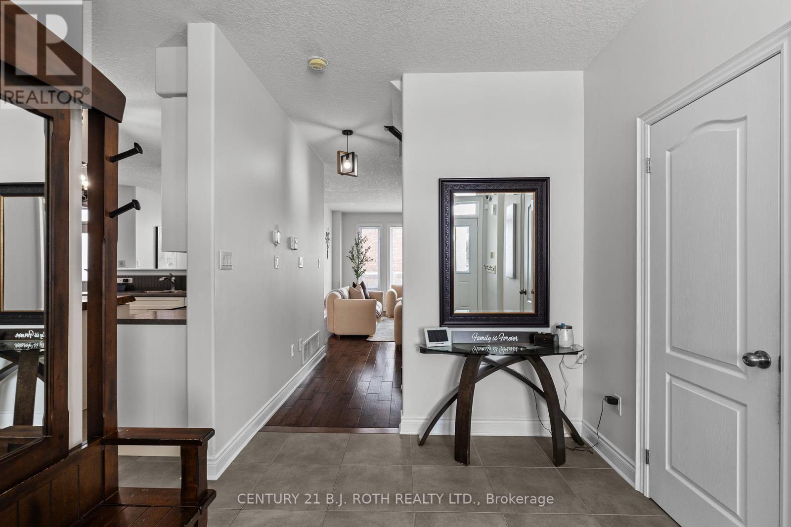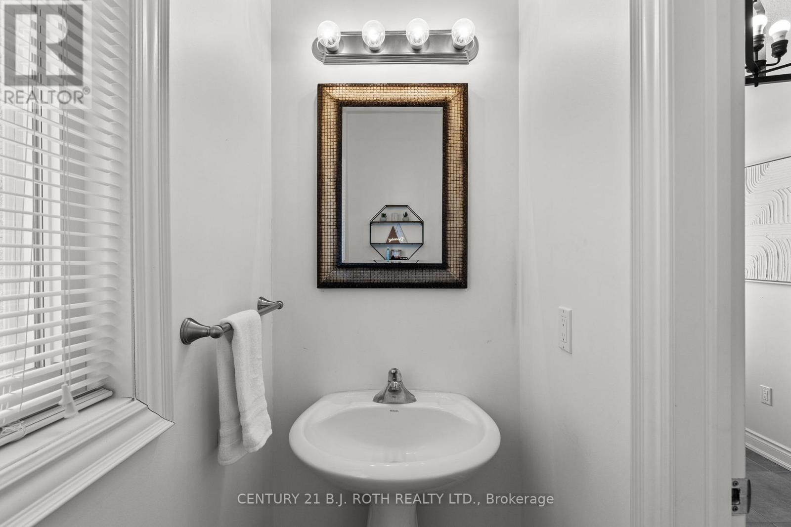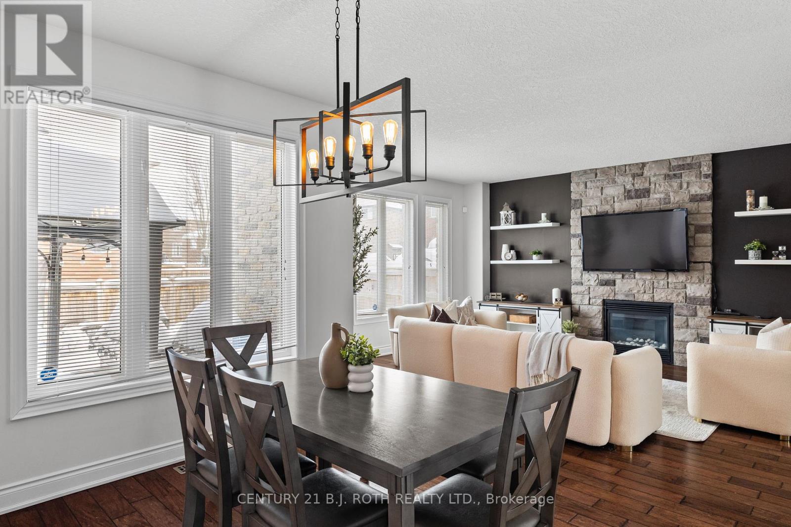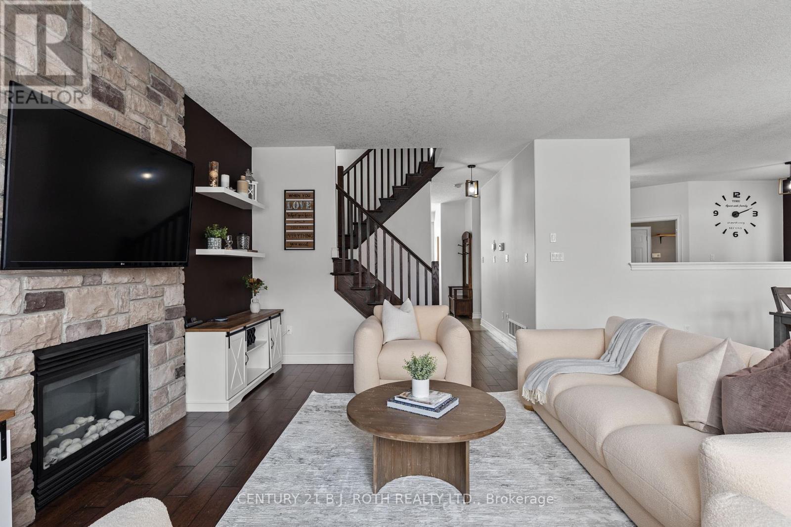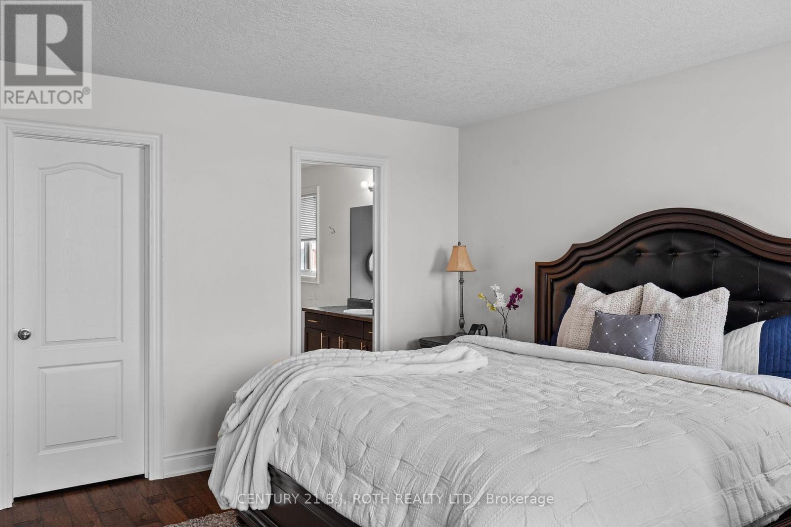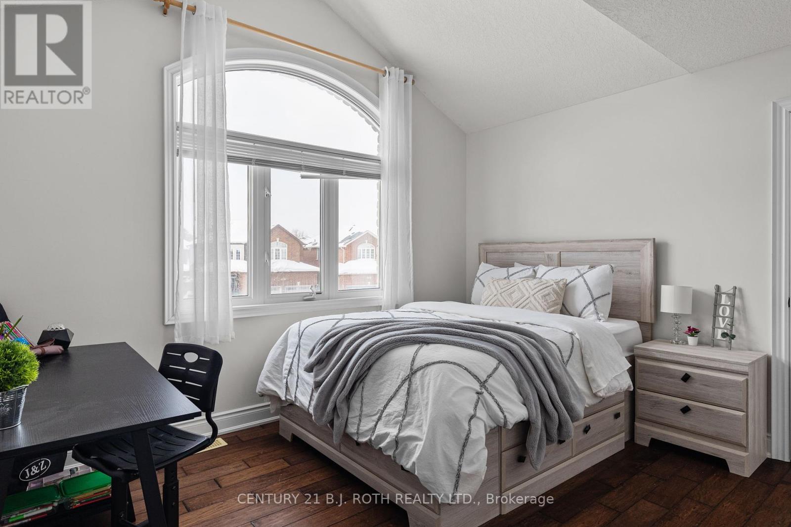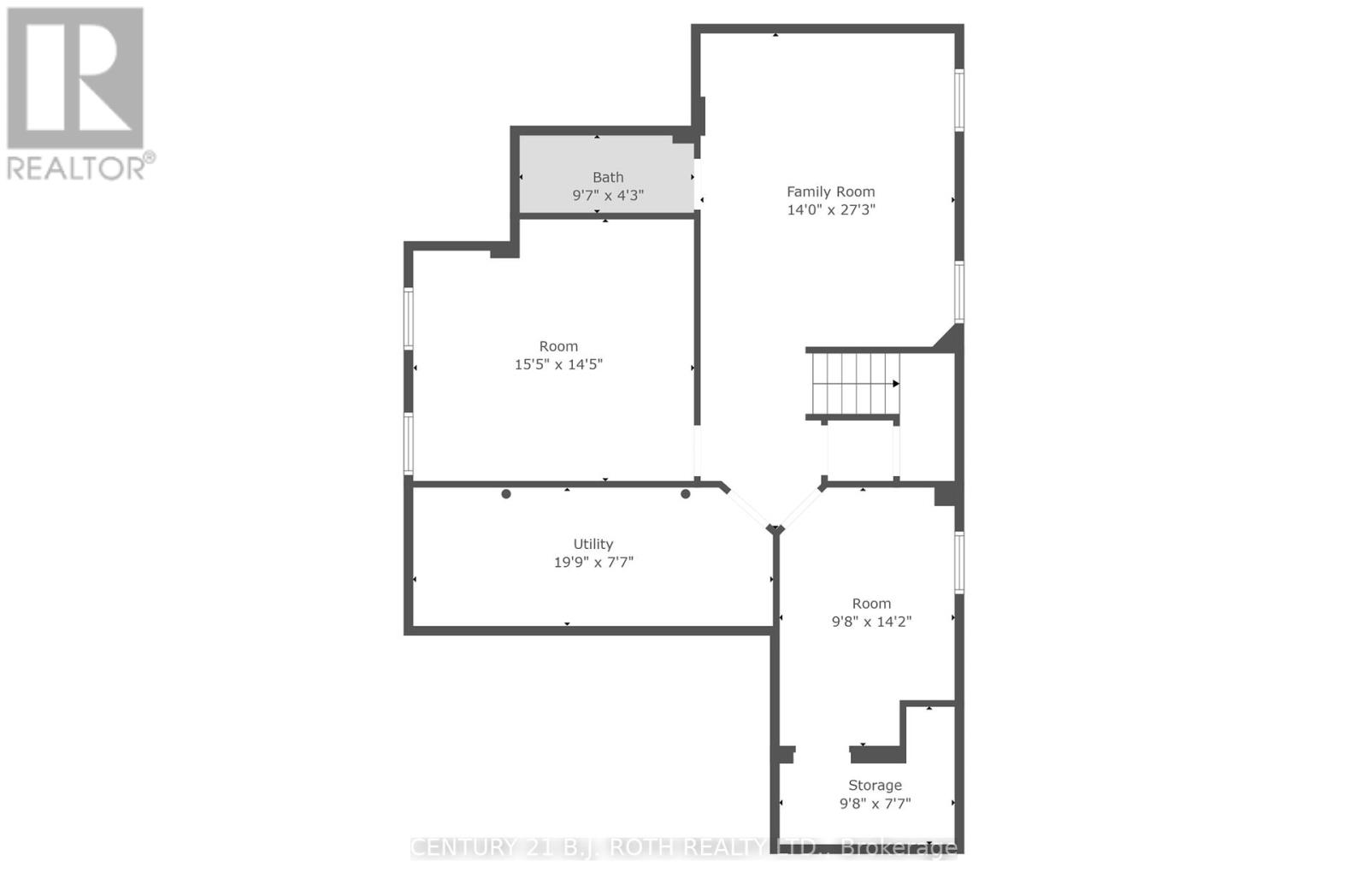9 Kierland Road Barrie, Ontario L4N 6G5
$1,099,000
9 Kierland Rd, Barrie A Stunning Move-In Ready Family Home! Welcome to 9 Kierland Rd, a beautifully designed 4+1 bedroom, 2.2 bathroom home in the highly sought-after Ardagh community, one of Barrie's most desirable neighbourhoods. Nestled in a picturesque, family-friendly area, this home is surrounded by top-rated schools, parks, and all the conveniences you need just minutes away. Step inside to discover stunning finishes and a move-in ready layout that feels both elegant and inviting. The home features engineered hardwood floors throughout, a sun-filled great room, and an open-concept design perfect for both everyday living and entertaining. The spacious bedrooms provide plenty of room for the whole family, while the beautifully finished basement offers additional living space for a home office, recreation area, or guest suite and even has a salon already set-up! The modern kitchen is equipped with stainless steel appliances, sleek countertops, and ample storage with upgraded cabinetry perfect for those who love to cook and entertain. Enjoy the convenience of a main-floor laundry room, and a beautiful walk-out to the spacious backyard and deck. With its thoughtful layout, high-end finishes, and unbeatable location, this home truly checks all the boxes. Don't miss your chance to own this exceptional property in Barrie's South End! (id:35762)
Property Details
| MLS® Number | S11985518 |
| Property Type | Single Family |
| Neigbourhood | Ardagh Bluffs |
| Community Name | Ardagh |
| AmenitiesNearBy | Public Transit, Schools |
| CommunityFeatures | School Bus |
| EquipmentType | Water Heater |
| ParkingSpaceTotal | 6 |
| RentalEquipmentType | Water Heater |
Building
| BathroomTotal | 4 |
| BedroomsAboveGround | 4 |
| BedroomsBelowGround | 1 |
| BedroomsTotal | 5 |
| Age | 6 To 15 Years |
| Appliances | Central Vacuum, Dishwasher, Dryer, Stove, Washer, Refrigerator |
| BasementDevelopment | Finished |
| BasementType | Full (finished) |
| ConstructionStyleAttachment | Detached |
| CoolingType | Central Air Conditioning |
| ExteriorFinish | Brick |
| FireplacePresent | Yes |
| FireplaceTotal | 1 |
| FoundationType | Poured Concrete |
| HalfBathTotal | 1 |
| HeatingFuel | Natural Gas |
| HeatingType | Forced Air |
| StoriesTotal | 2 |
| SizeInterior | 3000 - 3500 Sqft |
| Type | House |
| UtilityWater | Municipal Water |
Parking
| Attached Garage |
Land
| Acreage | No |
| LandAmenities | Public Transit, Schools |
| Sewer | Sanitary Sewer |
| SizeDepth | 114 Ft |
| SizeFrontage | 48 Ft ,1 In |
| SizeIrregular | 48.1 X 114 Ft |
| SizeTotalText | 48.1 X 114 Ft |
Rooms
| Level | Type | Length | Width | Dimensions |
|---|---|---|---|---|
| Second Level | Primary Bedroom | 5.05 m | 5.23 m | 5.05 m x 5.23 m |
| Second Level | Bedroom | 4.27 m | 5.26 m | 4.27 m x 5.26 m |
| Second Level | Bedroom | 3.43 m | 4.09 m | 3.43 m x 4.09 m |
| Second Level | Bedroom | 4.44 m | 3.4 m | 4.44 m x 3.4 m |
| Basement | Other | 2.95 m | 4.32 m | 2.95 m x 4.32 m |
| Basement | Family Room | 4.27 m | 8.31 m | 4.27 m x 8.31 m |
| Basement | Other | 4.7 m | 4.39 m | 4.7 m x 4.39 m |
| Main Level | Living Room | 4.24 m | 5.36 m | 4.24 m x 5.36 m |
| Main Level | Dining Room | 3.02 m | 3.43 m | 3.02 m x 3.43 m |
| Main Level | Kitchen | 3.2 m | 4.22 m | 3.2 m x 4.22 m |
| Main Level | Eating Area | 2.24 m | 4.06 m | 2.24 m x 4.06 m |
https://www.realtor.ca/real-estate/27945498/9-kierland-road-barrie-ardagh-ardagh
Interested?
Contact us for more information
Alex Elieff
Salesperson
355 Bayfield Street, Unit 5, 106299 & 100088
Barrie, Ontario L4M 3C3
Dan Wojcik
Salesperson
355 Bayfield Street, Unit 5, 106299 & 100088
Barrie, Ontario L4M 3C3
Sandrine Rubezius
Salesperson
355 Bayfield Street, Unit 5, 106299 & 100088
Barrie, Ontario L4M 3C3

