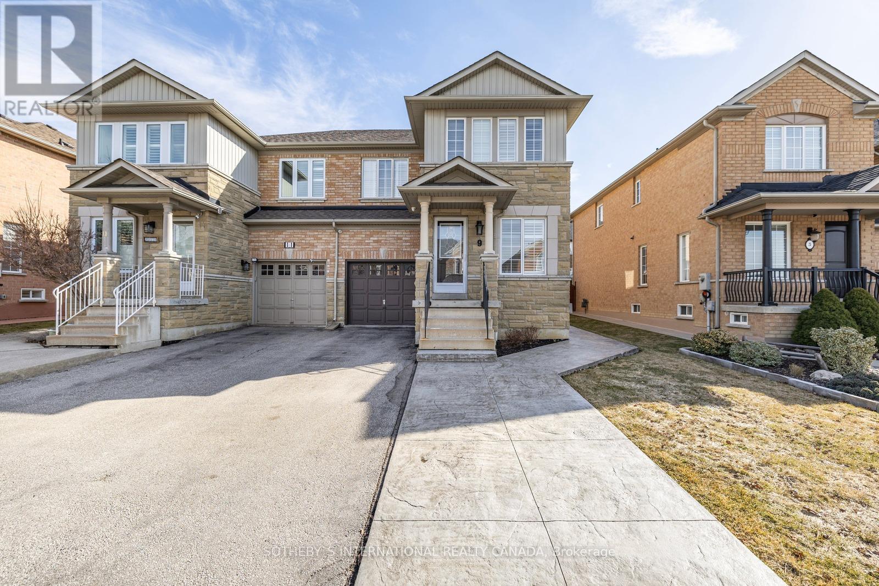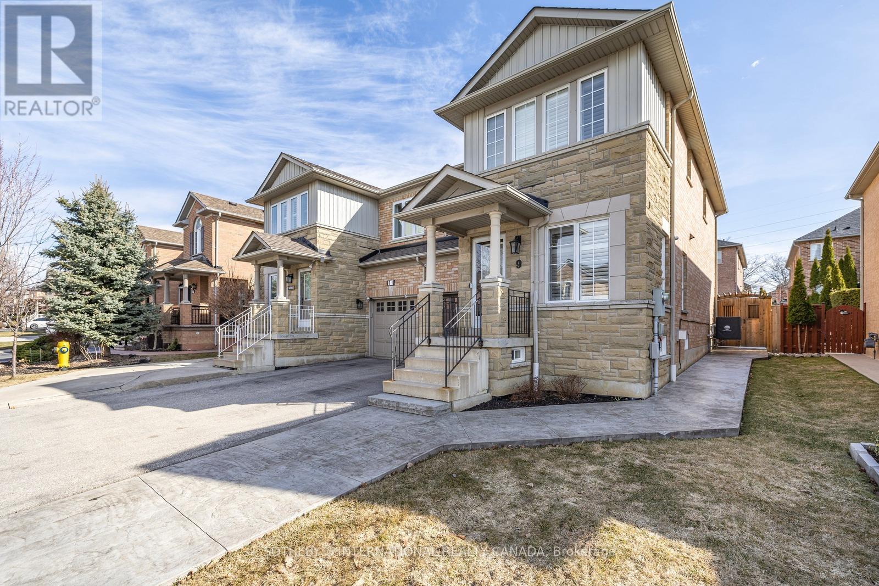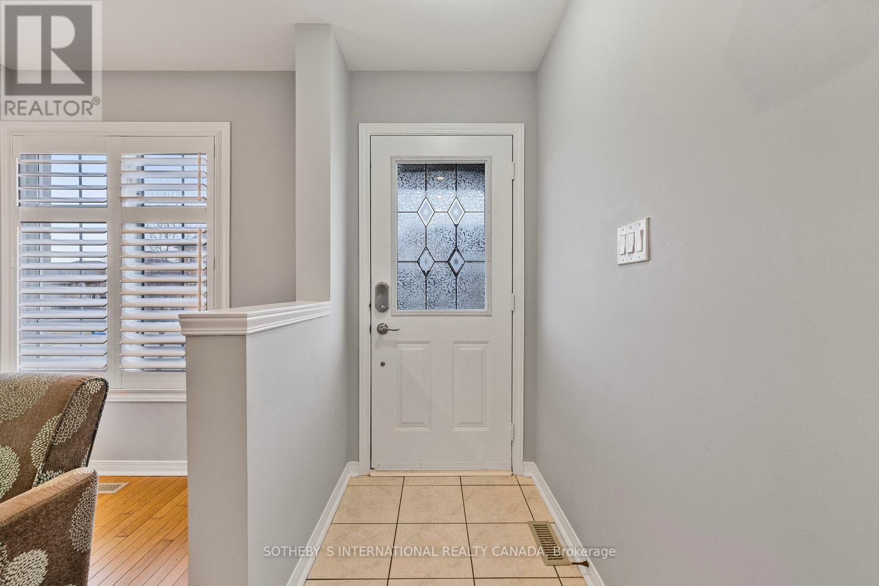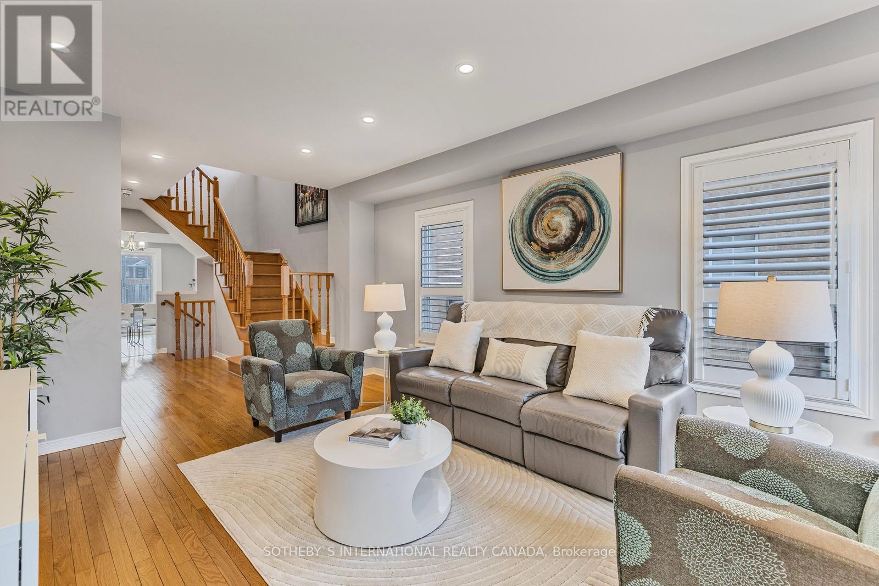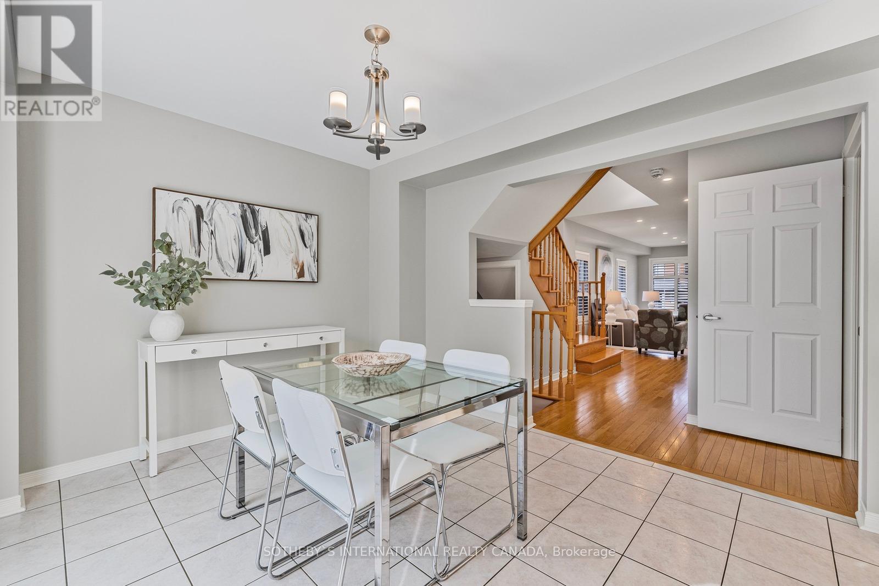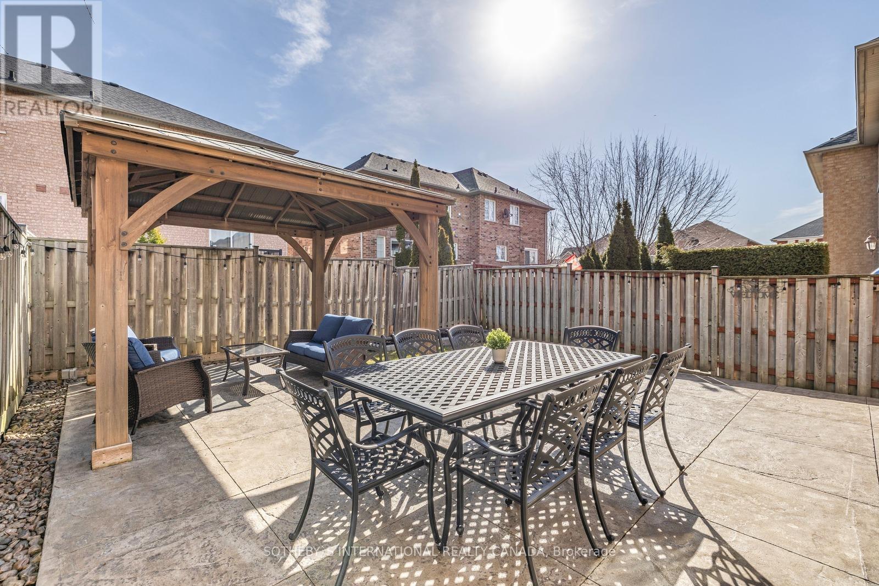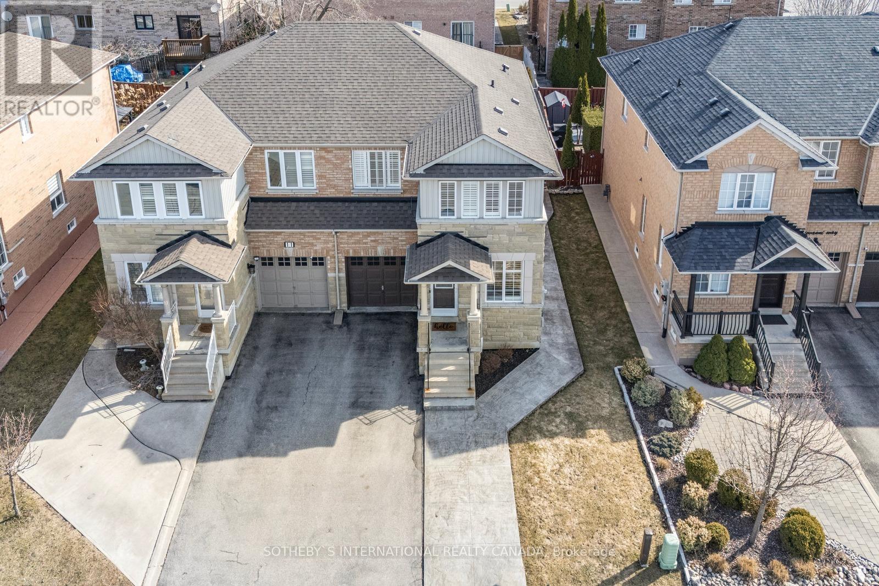9 Giovanni Way Vaughan, Ontario L4H 1R7
$1,150,000
Nestled in the heart of Sonoma Heights, this beautifully maintained home is a true gem. Charming semi-detached home presents a comfortable, open-concept layout featuring 3 bedrooms and 4 bathrooms. Patterned concrete walkway provides both style and functionality, offering a welcoming entrance and ample space to park your car. Step into a thoughtfully designed space where attention to detail shines. The professionally finished basement offers extra room for entertaining, featuring a spacious rec room with a cozy gas fireplace perfect for gatherings. Outdoors, the fully fenced backyard is an entertainers dream, complete with a concrete patio and a 12 x 12 gazebo, ideal for relaxing or hosting guests. Maximize your storage and functionality with customized built-in shelves in the garage. Furnace and air conditioning only 3 years new. New fridge, new washer and dryer. Located on a family friendly street, this home is within a short distance to local schools, grocery stores, banks, parks, retail, and so much more. Don't miss the chance to make it yours! (id:35762)
Property Details
| MLS® Number | N12033763 |
| Property Type | Single Family |
| Community Name | Sonoma Heights |
| ParkingSpaceTotal | 3 |
Building
| BathroomTotal | 4 |
| BedroomsAboveGround | 3 |
| BedroomsTotal | 3 |
| Appliances | Central Vacuum, All, Dishwasher, Dryer, Stove, Washer, Refrigerator |
| BasementDevelopment | Finished |
| BasementType | N/a (finished) |
| ConstructionStyleAttachment | Semi-detached |
| CoolingType | Central Air Conditioning |
| ExteriorFinish | Brick |
| FireplacePresent | Yes |
| FlooringType | Ceramic, Hardwood, Parquet, Laminate |
| FoundationType | Concrete |
| HalfBathTotal | 1 |
| HeatingFuel | Natural Gas |
| HeatingType | Forced Air |
| StoriesTotal | 3 |
| SizeInterior | 1100 - 1500 Sqft |
| Type | House |
| UtilityWater | Municipal Water |
Parking
| Garage |
Land
| Acreage | No |
| Sewer | Sanitary Sewer |
| SizeDepth | 87 Ft ,6 In |
| SizeFrontage | 30 Ft |
| SizeIrregular | 30 X 87.5 Ft |
| SizeTotalText | 30 X 87.5 Ft |
Rooms
| Level | Type | Length | Width | Dimensions |
|---|---|---|---|---|
| Second Level | Primary Bedroom | 3.4 m | 3.4 m x Measurements not available | |
| Second Level | Bedroom 2 | 2.7 m | 3.3 m | 2.7 m x 3.3 m |
| Second Level | Bedroom 3 | 3.5 m | 3 m | 3.5 m x 3 m |
| Lower Level | Recreational, Games Room | 3.2 m | 9.1 m | 3.2 m x 9.1 m |
| Lower Level | Exercise Room | 3.1 m | 2.5 m | 3.1 m x 2.5 m |
| Main Level | Kitchen | 6.2 m | 0.32 m | 6.2 m x 0.32 m |
| Main Level | Living Room | 3.5 m | 5.3 m | 3.5 m x 5.3 m |
https://www.realtor.ca/real-estate/28056610/9-giovanni-way-vaughan-sonoma-heights-sonoma-heights
Interested?
Contact us for more information
Antonio (Tony) Ciamarra
Broker
1867 Yonge Street Ste 100
Toronto, Ontario M4S 1Y5
Stephanie Simone
Salesperson
1867 Yonge Street Ste 100
Toronto, Ontario M4S 1Y5

