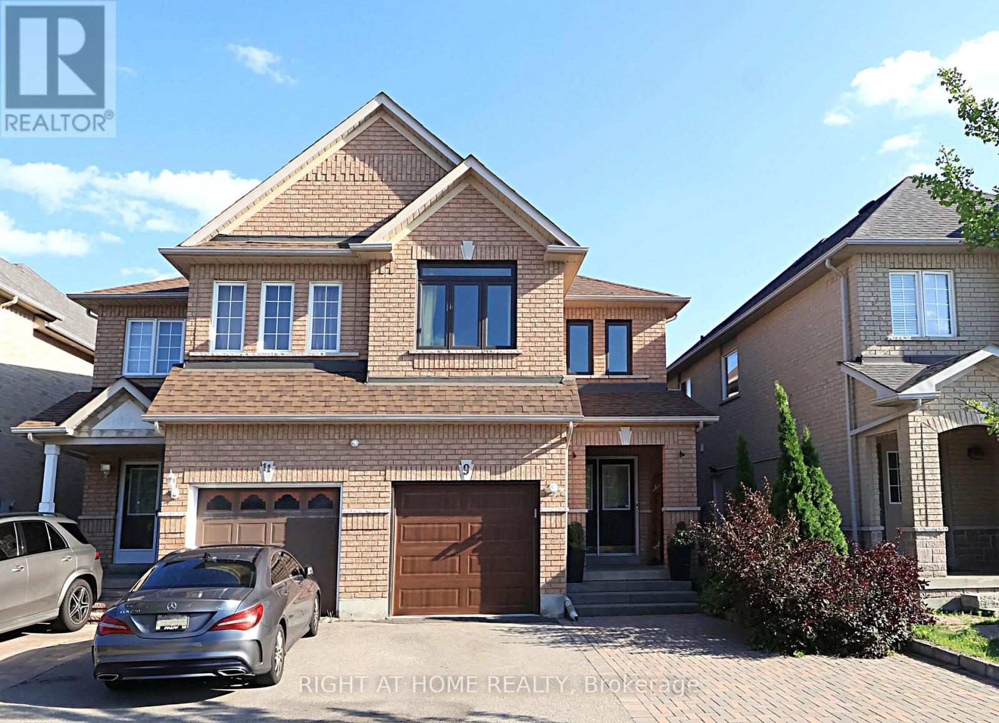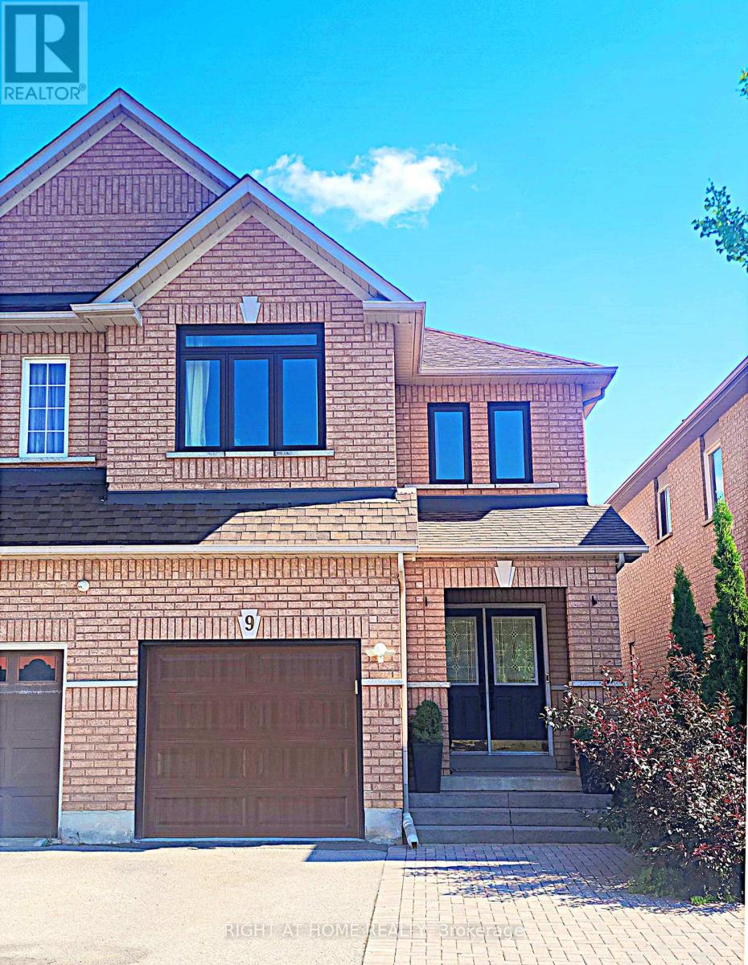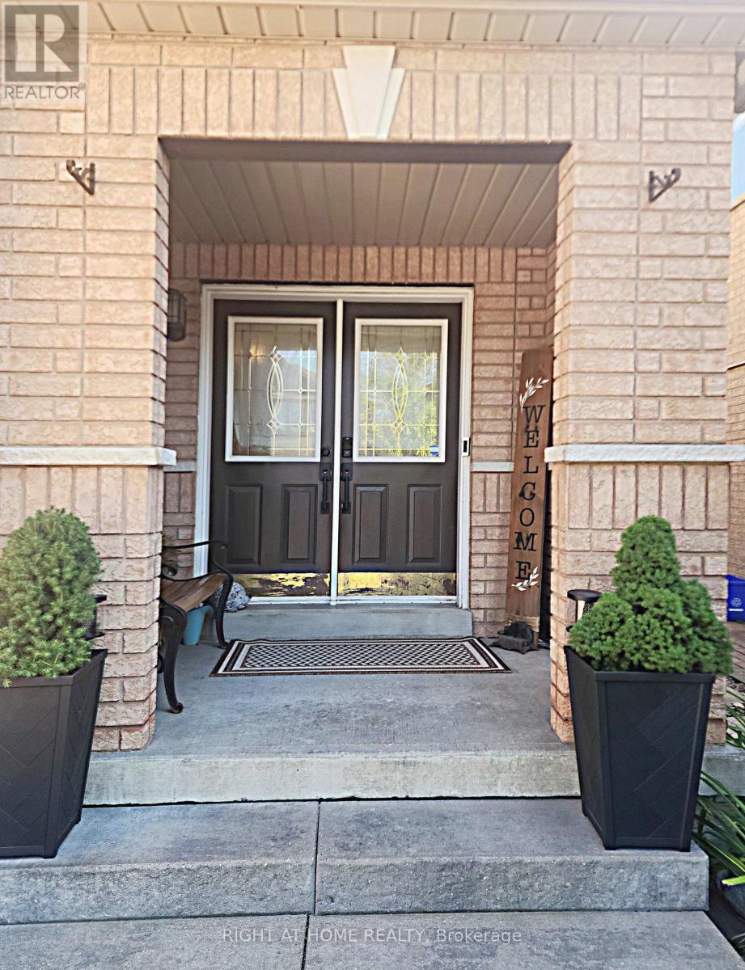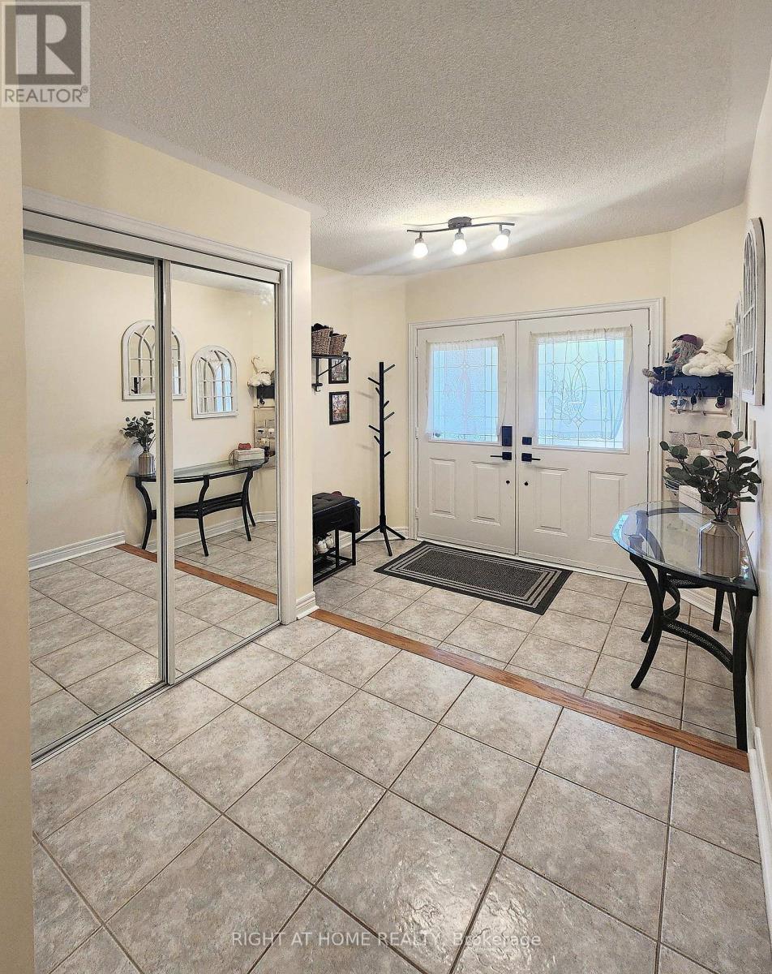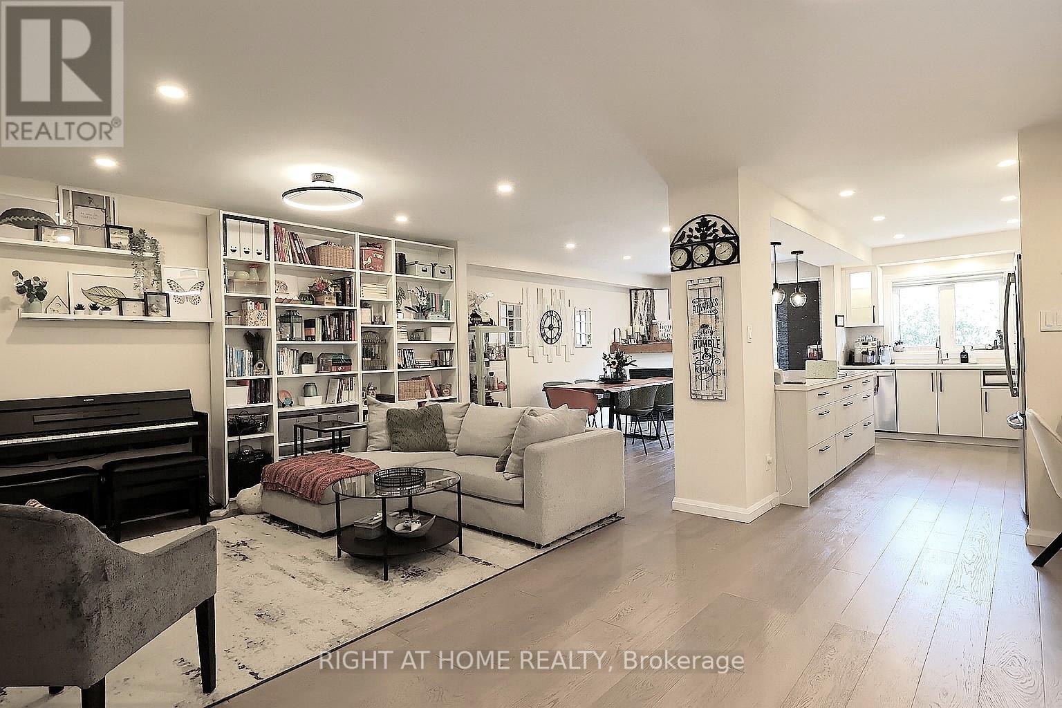9 Gianmarco Way Vaughan, Ontario L6A 3J4
$1,188,880
Look No Further! Beautiful Upgraded1863 Sq Ft Semi. Featuring f lot of Upgrades, Engineering Hardwood Floors On Main, Renovated kitchen w/Quartz Counters, central island, SS appliances and a lot of cabinets. Spacious Open Concept Layout. W/O to stone patio. Finished Basement Apartment ( L.A. & Vendor Do Not Warrant Retrofit Status Of Basement Apartment), Interlocked Extended Driveway, Smart home switches, outside cameras lightings, nest thermostat, gdo. Ideal Location Minutes To Hwy, Walk distance to Public Transportation and new Hospital. Close to Wonderland (id:35762)
Property Details
| MLS® Number | N12312615 |
| Property Type | Single Family |
| Community Name | Vellore Village |
| Features | Carpet Free |
| ParkingSpaceTotal | 3 |
Building
| BathroomTotal | 4 |
| BedroomsAboveGround | 3 |
| BedroomsBelowGround | 1 |
| BedroomsTotal | 4 |
| BasementDevelopment | Finished |
| BasementType | N/a (finished) |
| ConstructionStyleAttachment | Semi-detached |
| CoolingType | Central Air Conditioning |
| ExteriorFinish | Brick |
| FireplacePresent | Yes |
| FlooringType | Laminate, Ceramic, Hardwood, Parquet |
| FoundationType | Unknown |
| HalfBathTotal | 1 |
| HeatingFuel | Natural Gas |
| HeatingType | Forced Air |
| StoriesTotal | 2 |
| SizeInterior | 1500 - 2000 Sqft |
| Type | House |
| UtilityWater | Municipal Water |
Parking
| Garage |
Land
| Acreage | No |
| Sewer | Sanitary Sewer |
| SizeDepth | 115 Ft |
| SizeFrontage | 24 Ft ,3 In |
| SizeIrregular | 24.3 X 115 Ft ; 112.59 Ft X 24.29 Ft X115.03ft X24.14 Ft |
| SizeTotalText | 24.3 X 115 Ft ; 112.59 Ft X 24.29 Ft X115.03ft X24.14 Ft |
Rooms
| Level | Type | Length | Width | Dimensions |
|---|---|---|---|---|
| Second Level | Primary Bedroom | 5 m | 4.09 m | 5 m x 4.09 m |
| Second Level | Bedroom 2 | 4.35 m | 2.77 m | 4.35 m x 2.77 m |
| Second Level | Bedroom 3 | 5 m | 3 m | 5 m x 3 m |
| Second Level | Den | 2.46 m | 2.31 m | 2.46 m x 2.31 m |
| Basement | Dining Room | 4.15 m | 2.11 m | 4.15 m x 2.11 m |
| Basement | Kitchen | 3.41 m | 2.14 m | 3.41 m x 2.14 m |
| Basement | Bedroom | 3.31 m | 3.23 m | 3.31 m x 3.23 m |
| Basement | Living Room | 4.15 m | 3.43 m | 4.15 m x 3.43 m |
| Main Level | Living Room | 5.73 m | 5 m | 5.73 m x 5 m |
| Main Level | Dining Room | Measurements not available | ||
| Main Level | Kitchen | 4.42 m | 2.81 m | 4.42 m x 2.81 m |
| Main Level | Family Room | 4.42 m | 2.89 m | 4.42 m x 2.89 m |
https://www.realtor.ca/real-estate/28664925/9-gianmarco-way-vaughan-vellore-village-vellore-village
Interested?
Contact us for more information
Irina Scott
Broker
1550 16th Avenue Bldg B Unit 3 & 4
Richmond Hill, Ontario L4B 3K9

