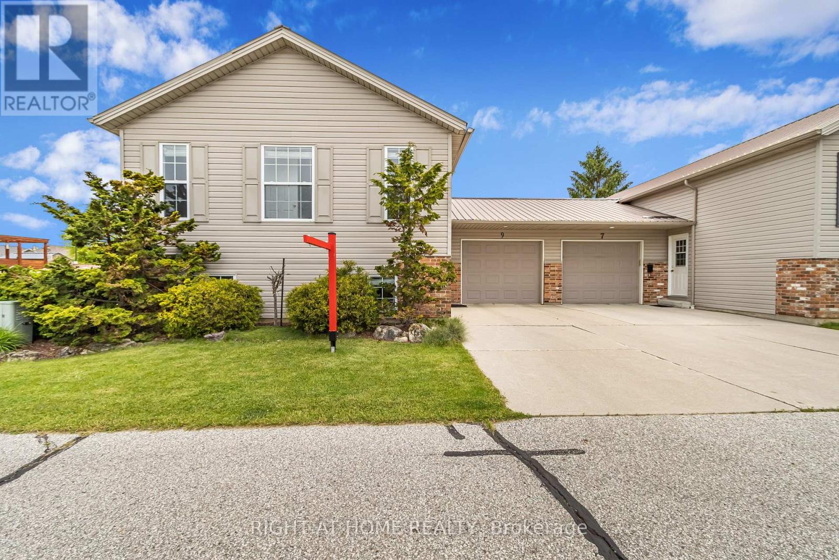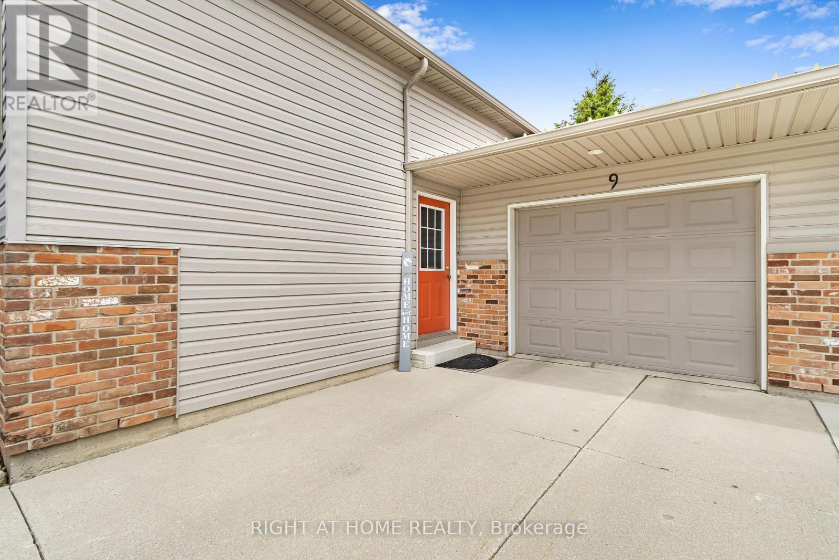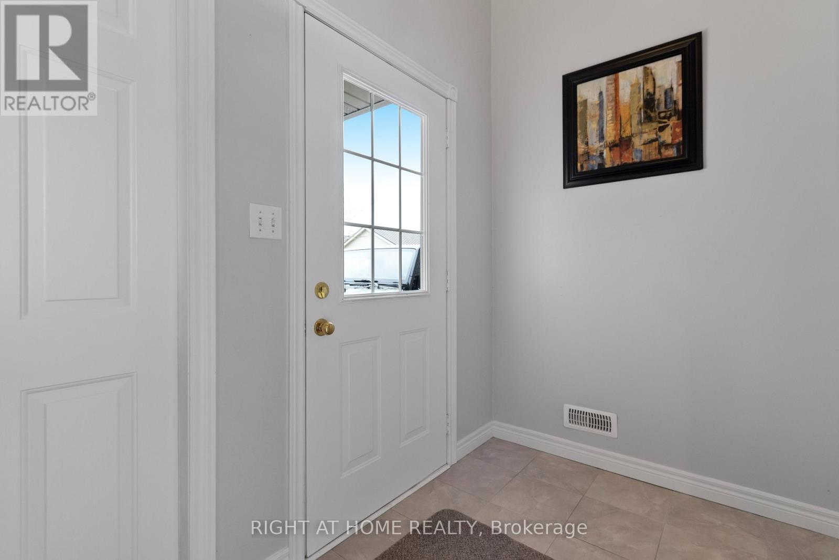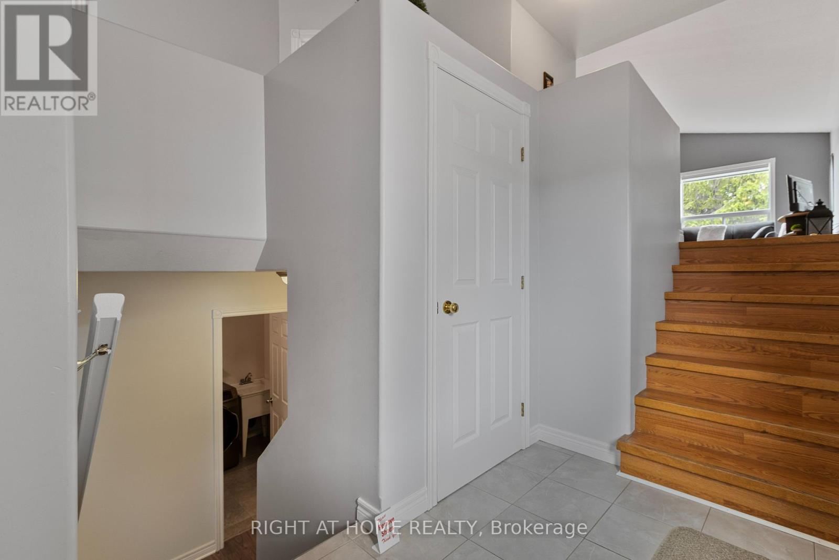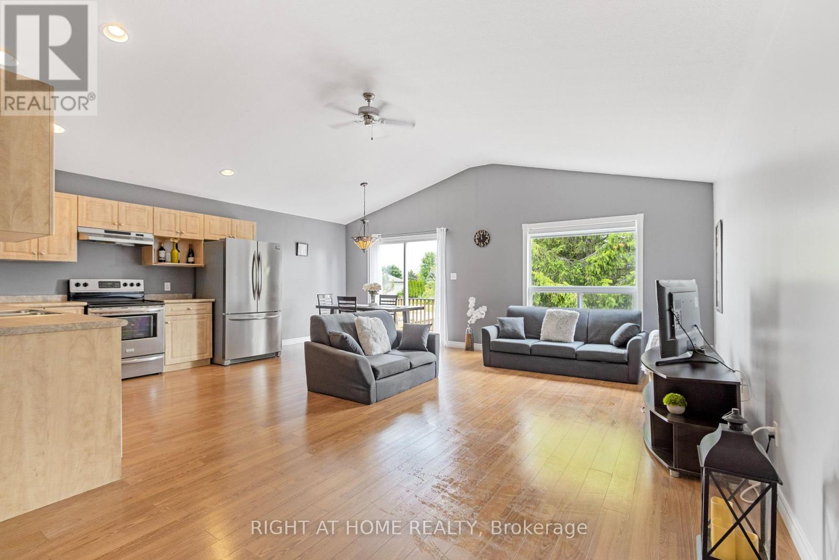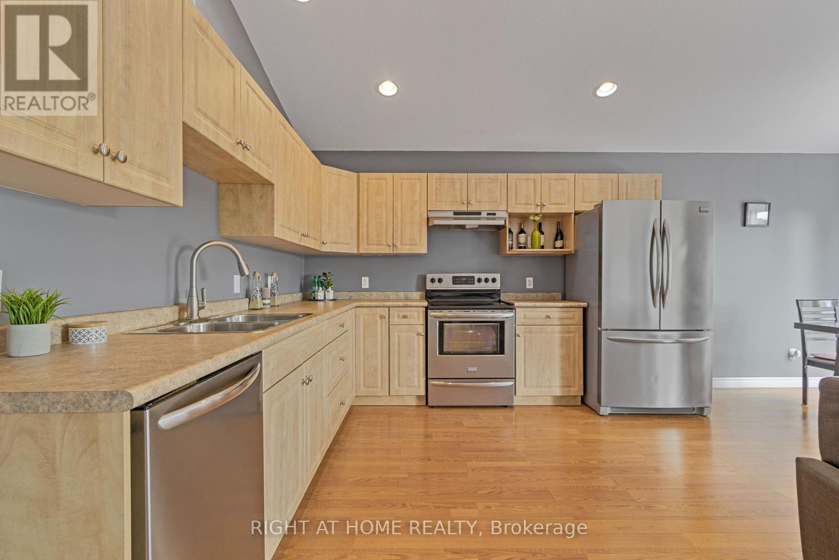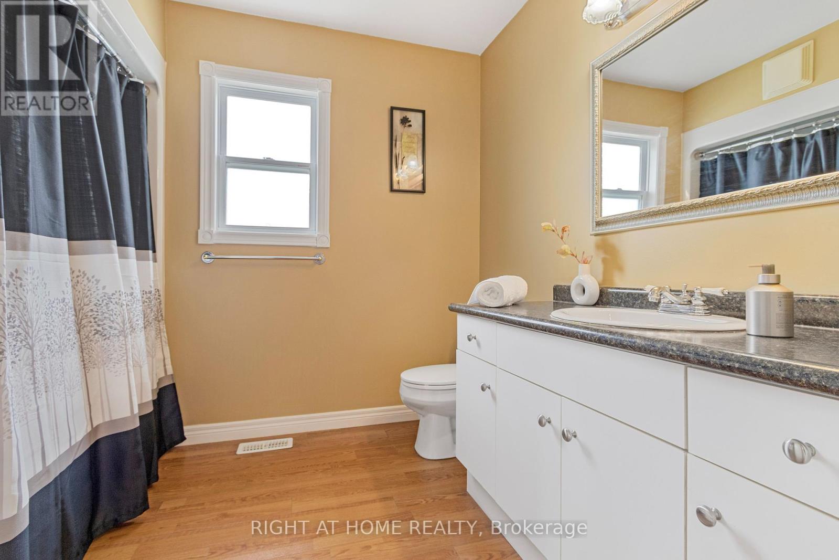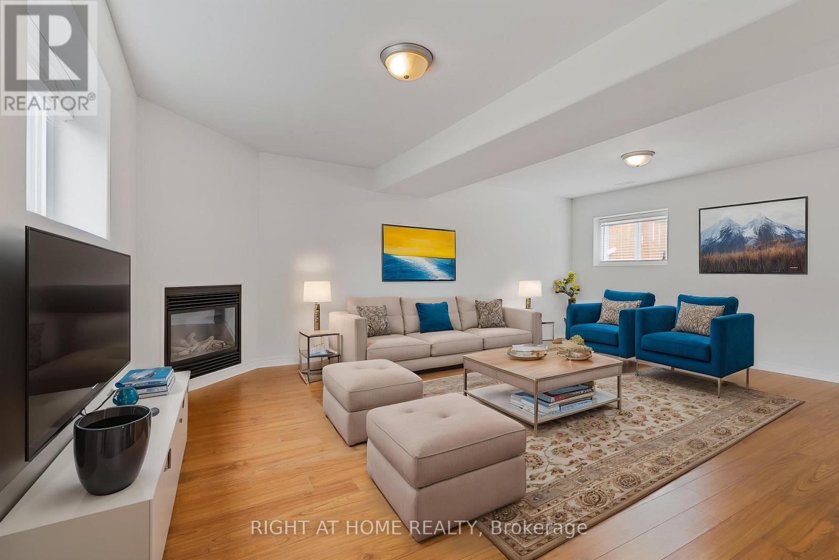9 Discovery Court Chatham-Kent, Ontario N7L 0A3
$499,000
Fall in love with this Beautiful Home for Sale in Chatham, Ontario. Welcome to this Bright and Spacious fully finished raised Bungalow located in a Quiet, Private, and tree-lined community of semi-detached homes, close to all amenities. Step into a warm, inviting Foyer with tall ceilings, leading to a stunning open-concept main floor with expansive Cathedral ceiling and pot lights. The large Living room, Kitchen perfect for preparing Family meals, and Dining area flow Beautifully together, with a walkout to a Deck, Patio and landscaped Backyard ideal for Entertaining or Relaxing. The Primary Bedroom offers privacy, featuring two large windows and a bright walk-in closet with a window. A second spacious bedroom adds to the comfort and convenience of the main floor. The fully finished Basement provides even more living space, complete with a huge Recreation room, a versatile Den or Office, a large additional Bedroom, and a full bathroom perfect for growing families or hosting guests. A garage with front and rear access garage doors adds practicality to this already impressive Home. Value, Space, and Convenience are found in every corner. Don't miss your chance to own this move-in ready gem in one of Chatham's most desirable neighborhoods. Book your showing today! (id:35762)
Property Details
| MLS® Number | X12186483 |
| Property Type | Single Family |
| Community Name | NE |
| EquipmentType | Water Heater - Gas |
| Features | Irregular Lot Size, Carpet Free |
| ParkingSpaceTotal | 3 |
| RentalEquipmentType | Water Heater - Gas |
| Structure | Deck, Shed |
Building
| BathroomTotal | 2 |
| BedroomsAboveGround | 2 |
| BedroomsBelowGround | 1 |
| BedroomsTotal | 3 |
| Age | 16 To 30 Years |
| Amenities | Fireplace(s) |
| Appliances | Water Heater, Dishwasher, Dryer, Stove, Washer, Refrigerator |
| ArchitecturalStyle | Raised Bungalow |
| BasementDevelopment | Finished |
| BasementType | N/a (finished) |
| ConstructionStyleAttachment | Semi-detached |
| CoolingType | Central Air Conditioning |
| ExteriorFinish | Vinyl Siding, Brick |
| FireplacePresent | Yes |
| FireplaceTotal | 1 |
| FoundationType | Concrete |
| HeatingFuel | Natural Gas |
| HeatingType | Forced Air |
| StoriesTotal | 1 |
| SizeInterior | 700 - 1100 Sqft |
| Type | House |
| UtilityWater | Municipal Water |
Parking
| Attached Garage | |
| Garage |
Land
| Acreage | No |
| LandscapeFeatures | Landscaped |
| Sewer | Sanitary Sewer |
| SizeFrontage | 42 Ft |
| SizeIrregular | 42 Ft |
| SizeTotalText | 42 Ft |
Rooms
| Level | Type | Length | Width | Dimensions |
|---|---|---|---|---|
| Basement | Bathroom | 2.59 m | 1.6 m | 2.59 m x 1.6 m |
| Basement | Laundry Room | 4.1 m | 2.1 m | 4.1 m x 2.1 m |
| Basement | Recreational, Games Room | 6.12 m | 4.19 m | 6.12 m x 4.19 m |
| Basement | Bedroom 3 | 3.47 m | 3.18 m | 3.47 m x 3.18 m |
| Basement | Den | 3.81 m | 3.16 m | 3.81 m x 3.16 m |
| Main Level | Foyer | 2.62 m | 1.58 m | 2.62 m x 1.58 m |
| Main Level | Living Room | 5.86 m | 3.66 m | 5.86 m x 3.66 m |
| Main Level | Kitchen | 3.47 m | 3.62 m | 3.47 m x 3.62 m |
| Main Level | Dining Room | 3.04 m | 3.62 m | 3.04 m x 3.62 m |
| Main Level | Primary Bedroom | 3.99 m | 3.12 m | 3.99 m x 3.12 m |
| Main Level | Bedroom 2 | 3.62 m | 3.2 m | 3.62 m x 3.2 m |
| Main Level | Bathroom | 2.68 m | 2.31 m | 2.68 m x 2.31 m |
https://www.realtor.ca/real-estate/28395913/9-discovery-court-chatham-kent-ne-ne
Interested?
Contact us for more information
Blanca Sepulveda
Salesperson
684 Veteran's Dr #1a, 104515 & 106418
Barrie, Ontario L9J 0H6

