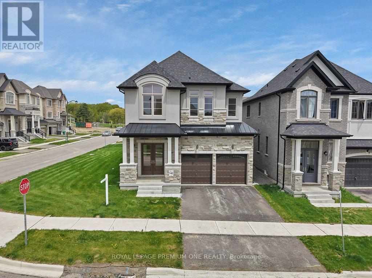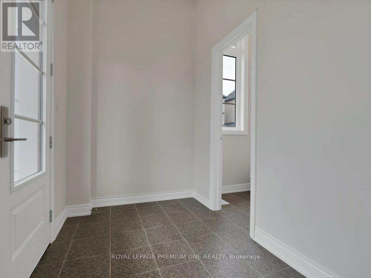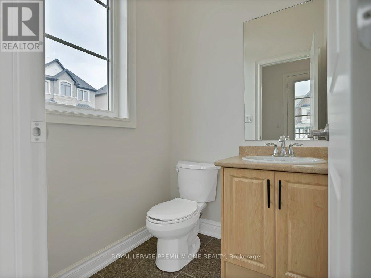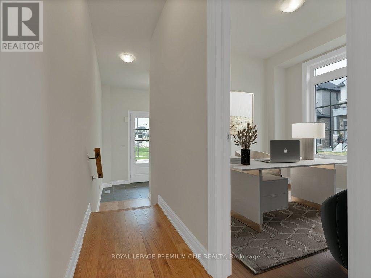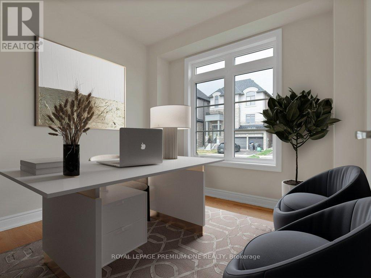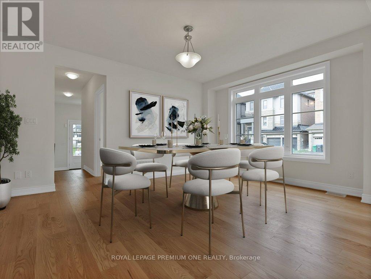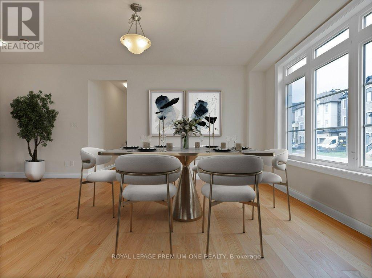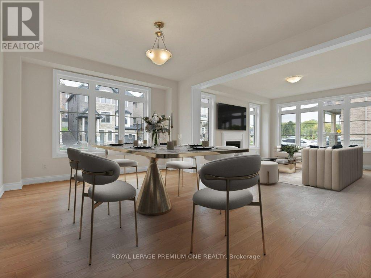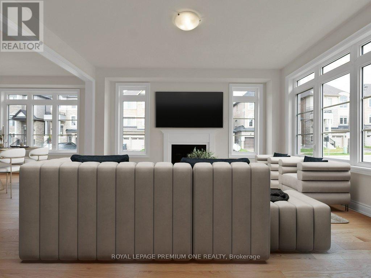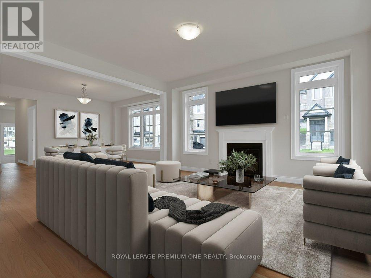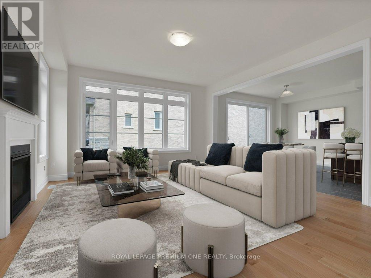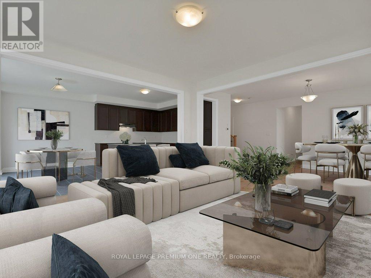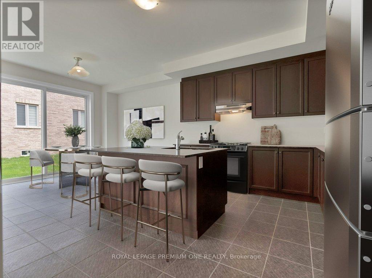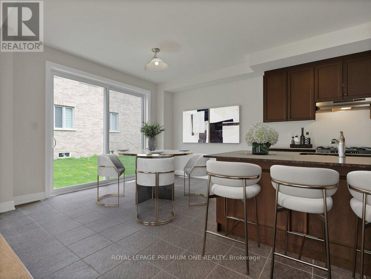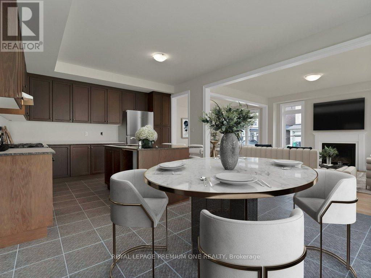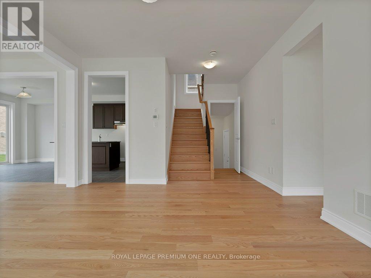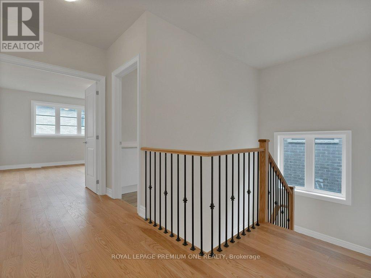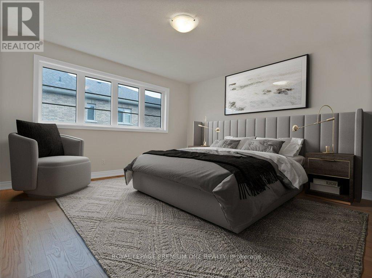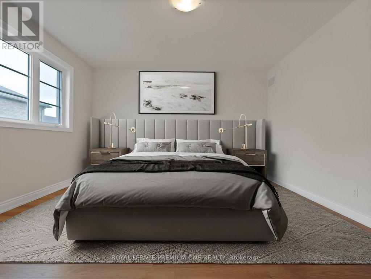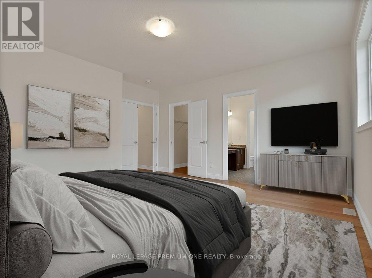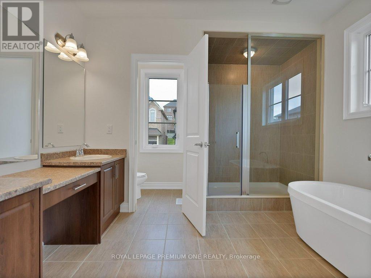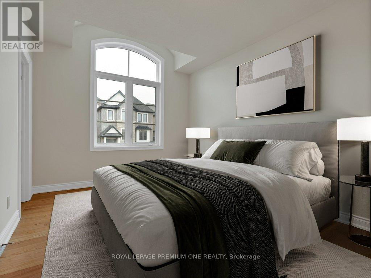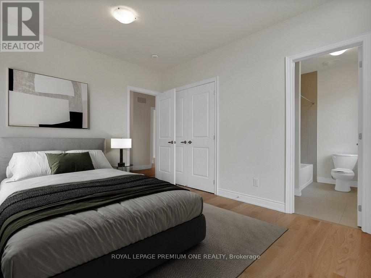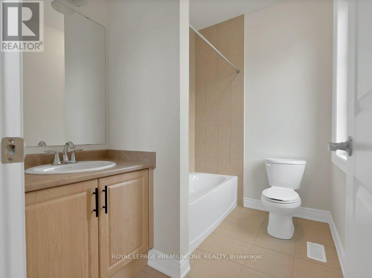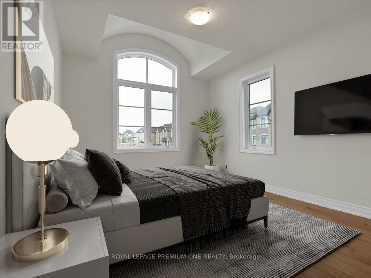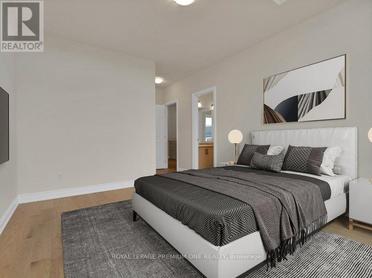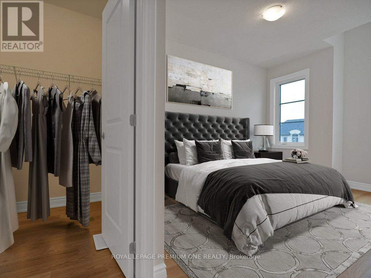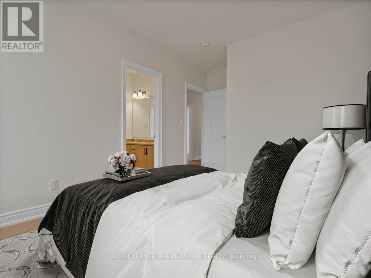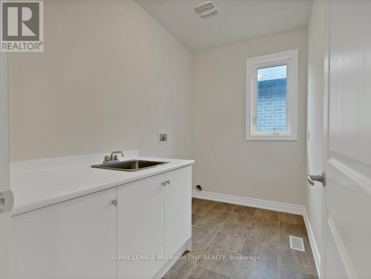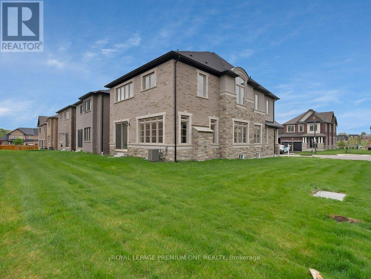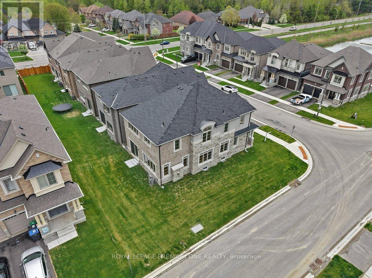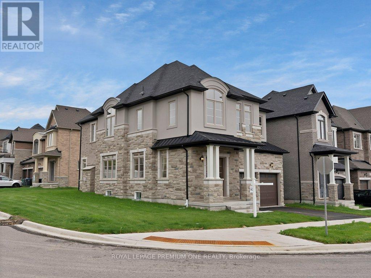9 Anne Mckee Street Caledon, Ontario L7C 4M8
$1,379,888
Welcome to your dream home! This newly completed residence by a quality builder with full Tarion Warranty offers over 2,800 sq ft of modern living space, perfectly designed for comfort and style. Situated on a large, premium corner lot, this home boasts 4 spacious bedrooms, 4 well-appointed bathrooms, and a versatile main floor office ideal for remote work or a quiet study. Step inside to find elegant hardwood floors throughout, soaring ceilings, and an open-concept layout filled with natural light. The separate side entrance adds convenience and potential for future customization or multi-generational living. Located in a growing, family-friendly community, this home combines upscale finishes, thoughtful design, and excellent location. Move in and make it yours today! (id:35762)
Open House
This property has open houses!
2:00 pm
Ends at:4:00 pm
Property Details
| MLS® Number | W12171520 |
| Property Type | Single Family |
| Community Name | Caledon East |
| ParkingSpaceTotal | 4 |
Building
| BathroomTotal | 4 |
| BedroomsAboveGround | 4 |
| BedroomsTotal | 4 |
| Amenities | Fireplace(s) |
| Appliances | Water Heater |
| BasementDevelopment | Unfinished |
| BasementFeatures | Separate Entrance |
| BasementType | N/a (unfinished) |
| ConstructionStyleAttachment | Detached |
| CoolingType | Central Air Conditioning |
| ExteriorFinish | Brick, Stone |
| FireplacePresent | Yes |
| FlooringType | Hardwood, Ceramic |
| FoundationType | Poured Concrete |
| HalfBathTotal | 1 |
| HeatingFuel | Natural Gas |
| HeatingType | Forced Air |
| StoriesTotal | 2 |
| SizeInterior | 2500 - 3000 Sqft |
| Type | House |
| UtilityWater | Municipal Water |
Parking
| Garage |
Land
| Acreage | No |
| Sewer | Sanitary Sewer |
| SizeDepth | 96 Ft ,7 In |
| SizeFrontage | 48 Ft |
| SizeIrregular | 48 X 96.6 Ft |
| SizeTotalText | 48 X 96.6 Ft |
Rooms
| Level | Type | Length | Width | Dimensions |
|---|---|---|---|---|
| Second Level | Primary Bedroom | 4.95 m | 4.91 m | 4.95 m x 4.91 m |
| Second Level | Bedroom 2 | 5.15 m | 3.05 m | 5.15 m x 3.05 m |
| Second Level | Bedroom 3 | 6.12 m | 3.53 m | 6.12 m x 3.53 m |
| Second Level | Bedroom 4 | 3.34 m | 4.16 m | 3.34 m x 4.16 m |
| Second Level | Laundry Room | 1.86 m | 3.04 m | 1.86 m x 3.04 m |
| Main Level | Office | 2.8 m | 3.05 m | 2.8 m x 3.05 m |
| Main Level | Dining Room | 5.45 m | 3.9 m | 5.45 m x 3.9 m |
| Main Level | Living Room | 4.35 m | 4.55 m | 4.35 m x 4.55 m |
| Main Level | Kitchen | 6.36 m | 4 m | 6.36 m x 4 m |
| Main Level | Eating Area | 6.36 m | 4 m | 6.36 m x 4 m |
https://www.realtor.ca/real-estate/28362983/9-anne-mckee-street-caledon-caledon-east-caledon-east
Interested?
Contact us for more information
Joe Rea
Broker
35 Nixon Rd #13
Bolton, Ontario L7E 1K1
Jesse Dhaliwal
Broker
35 Nixon Rd #13
Bolton, Ontario L7E 1K1

