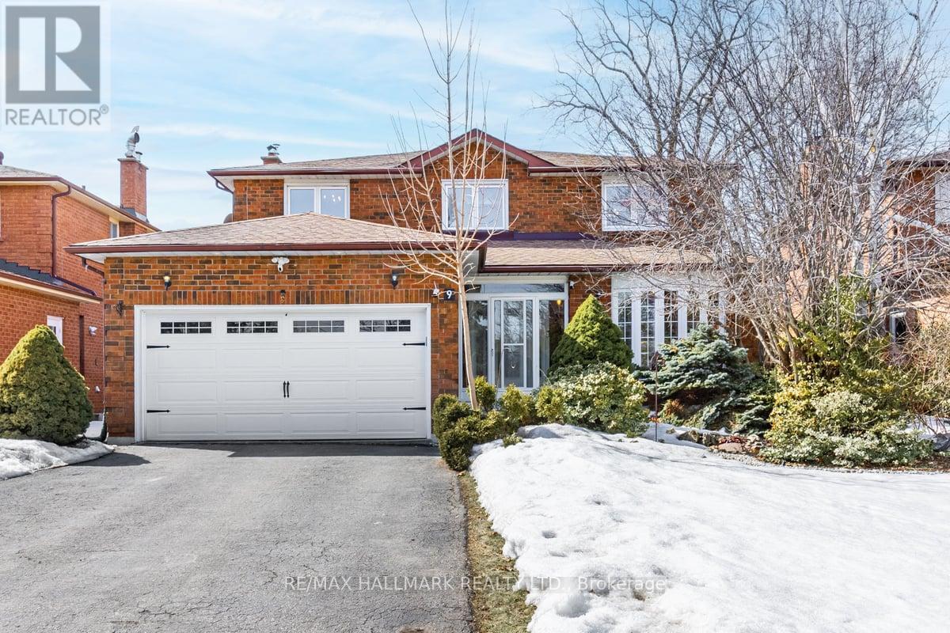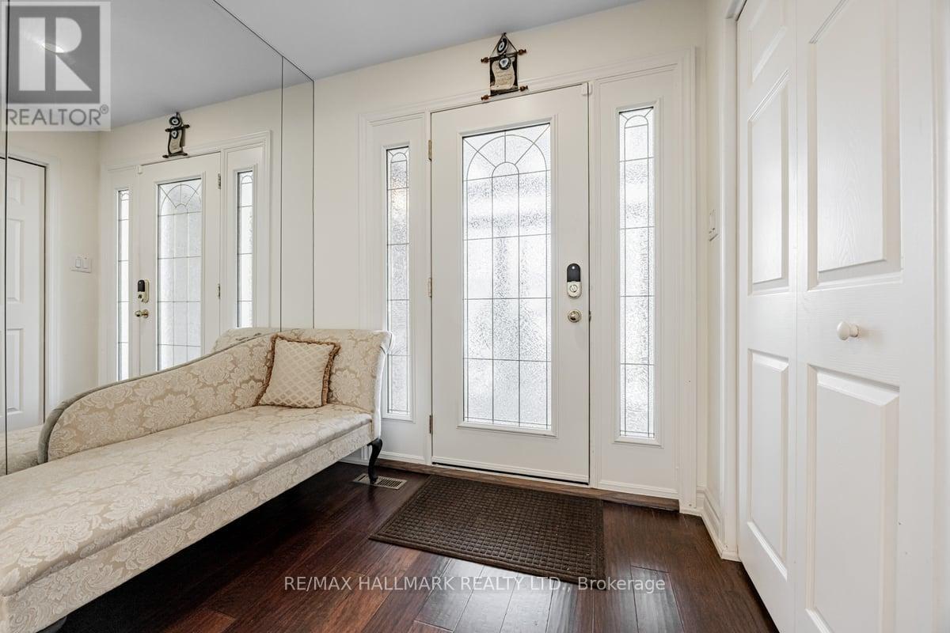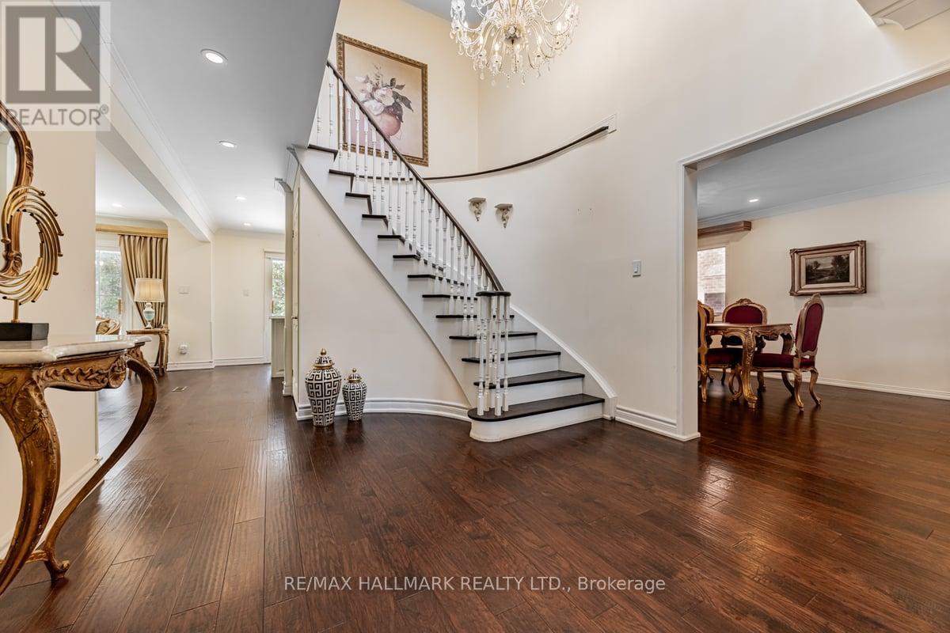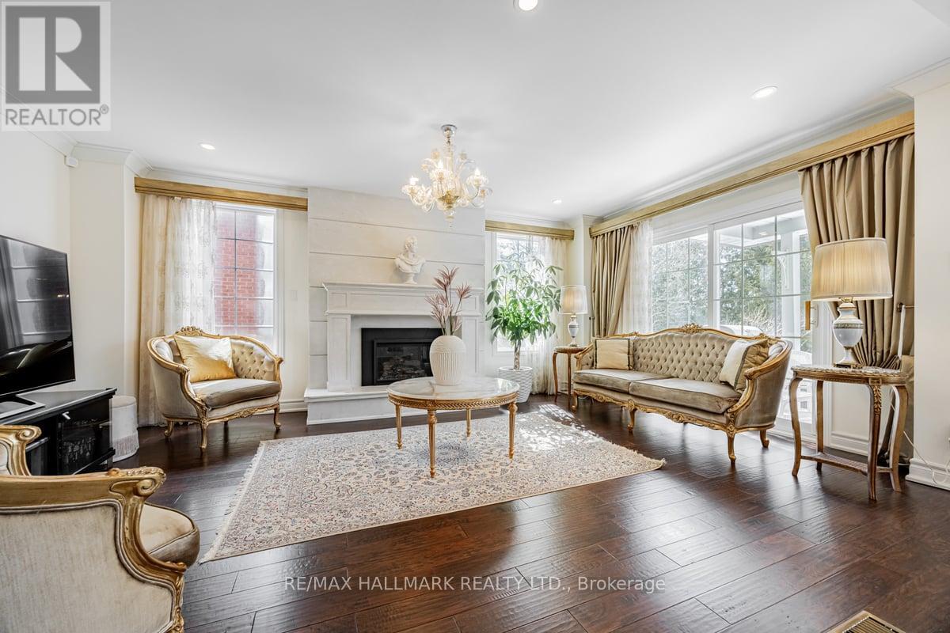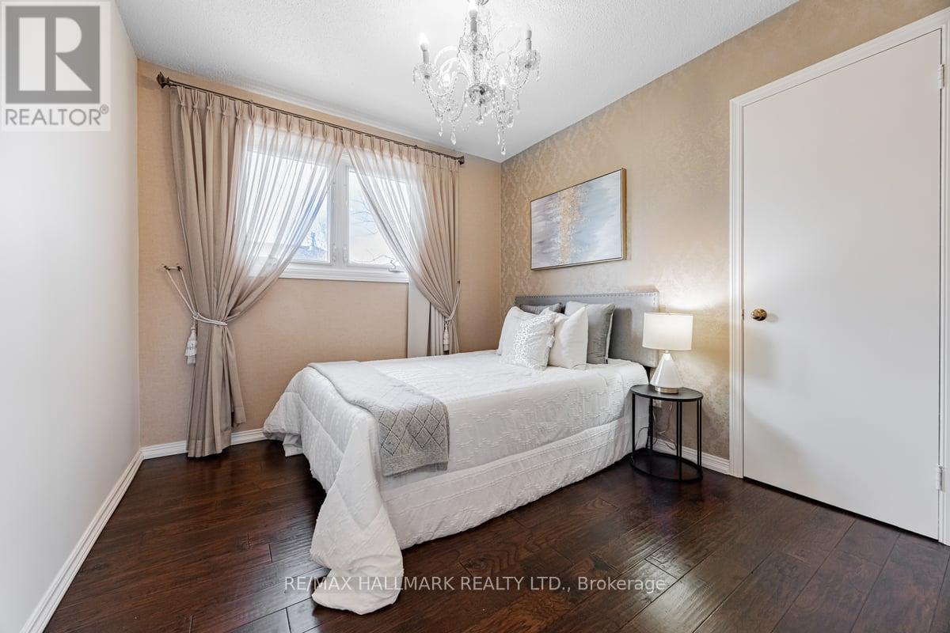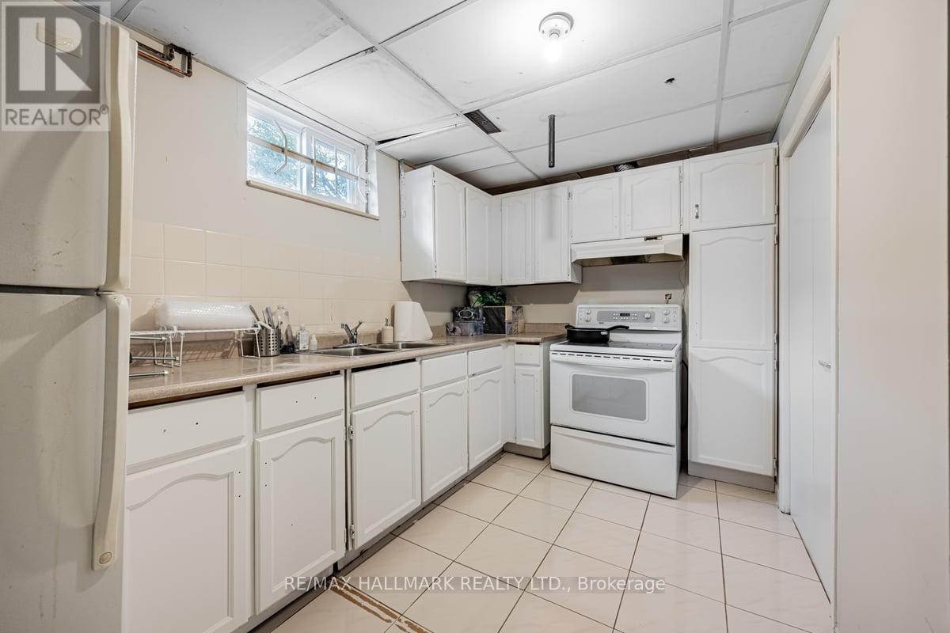245 West Beaver Creek Rd #9B
(289)317-1288
9 Addison Street Richmond Hill, Ontario L4C 7M2
5 Bedroom
4 Bathroom
2500 - 3000 sqft
Fireplace
Central Air Conditioning
Forced Air
$1,798,000
Welcome to 9 Addison St, a fully upgraded 4-bedroom detached home on a 50-ft lot in sought-after North Richvale. This move-in-ready home features new hardwood floors, pot lights, and a modern kitchen with quartz countertops & stainless steel appliances. Finished Basement with separate entrance, huge living space, full kitchen, and bath perfect for in-laws or rental income! Prime location: Steps to Yonge St, parks, top schools, transit, and shops. Double driveway with parking for 6.Dont miss this gem! Book your showing today! (id:35762)
Property Details
| MLS® Number | N12021149 |
| Property Type | Single Family |
| Neigbourhood | Yongehurst |
| Community Name | North Richvale |
| Features | In-law Suite |
| ParkingSpaceTotal | 6 |
Building
| BathroomTotal | 4 |
| BedroomsAboveGround | 4 |
| BedroomsBelowGround | 1 |
| BedroomsTotal | 5 |
| Appliances | Intercom, Dishwasher, Dryer, Microwave, Sauna, Stove, Washer, Refrigerator |
| BasementDevelopment | Finished |
| BasementFeatures | Separate Entrance |
| BasementType | N/a (finished) |
| ConstructionStyleAttachment | Detached |
| CoolingType | Central Air Conditioning |
| ExteriorFinish | Brick |
| FireplacePresent | Yes |
| FlooringType | Laminate, Hardwood |
| FoundationType | Block |
| HalfBathTotal | 1 |
| HeatingFuel | Natural Gas |
| HeatingType | Forced Air |
| StoriesTotal | 2 |
| SizeInterior | 2500 - 3000 Sqft |
| Type | House |
| UtilityWater | Municipal Water |
Parking
| Attached Garage | |
| Garage |
Land
| Acreage | No |
| Sewer | Sanitary Sewer |
| SizeDepth | 114 Ft ,9 In |
| SizeFrontage | 52 Ft ,1 In |
| SizeIrregular | 52.1 X 114.8 Ft |
| SizeTotalText | 52.1 X 114.8 Ft |
Rooms
| Level | Type | Length | Width | Dimensions |
|---|---|---|---|---|
| Second Level | Primary Bedroom | 6.22 m | 3.43 m | 6.22 m x 3.43 m |
| Second Level | Bedroom 2 | 2.97 m | 3.35 m | 2.97 m x 3.35 m |
| Second Level | Bedroom 3 | 2.97 m | 3.04 m | 2.97 m x 3.04 m |
| Second Level | Bedroom 4 | 2.74 m | 3.76 m | 2.74 m x 3.76 m |
| Basement | Bedroom | 3 m | 4 m | 3 m x 4 m |
| Basement | Kitchen | 3.5 m | 3.5 m | 3.5 m x 3.5 m |
| Basement | Living Room | 3.43 m | 1.98 m | 3.43 m x 1.98 m |
| Main Level | Living Room | 8.84 m | 3.43 m | 8.84 m x 3.43 m |
| Main Level | Dining Room | 8.84 m | 3.43 m | 8.84 m x 3.43 m |
| Main Level | Kitchen | 2.59 m | 7.14 m | 2.59 m x 7.14 m |
| Main Level | Family Room | 5.54 m | 3.76 m | 5.54 m x 3.76 m |
Interested?
Contact us for more information
Marco Momeni
Broker
RE/MAX Hallmark Realty Ltd.
685 Sheppard Ave E #401
Toronto, Ontario M2K 1B6
685 Sheppard Ave E #401
Toronto, Ontario M2K 1B6

