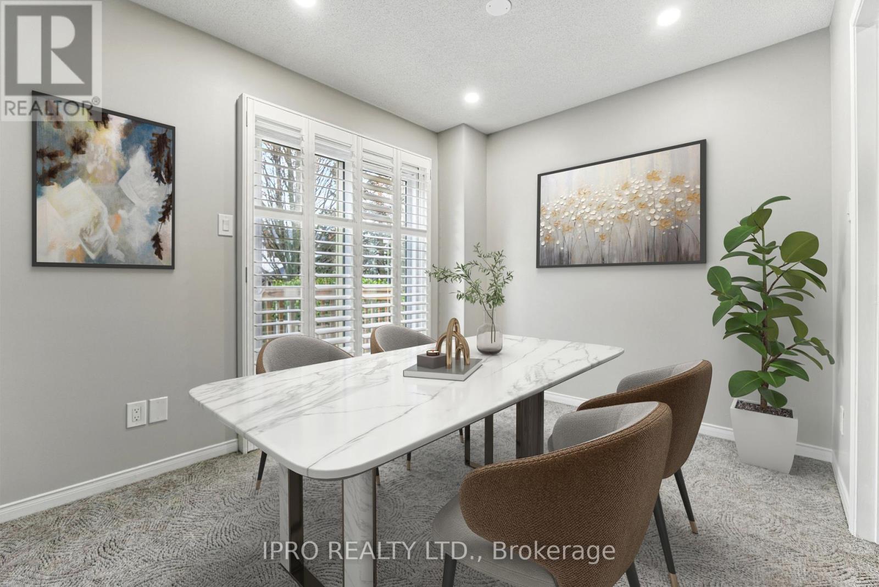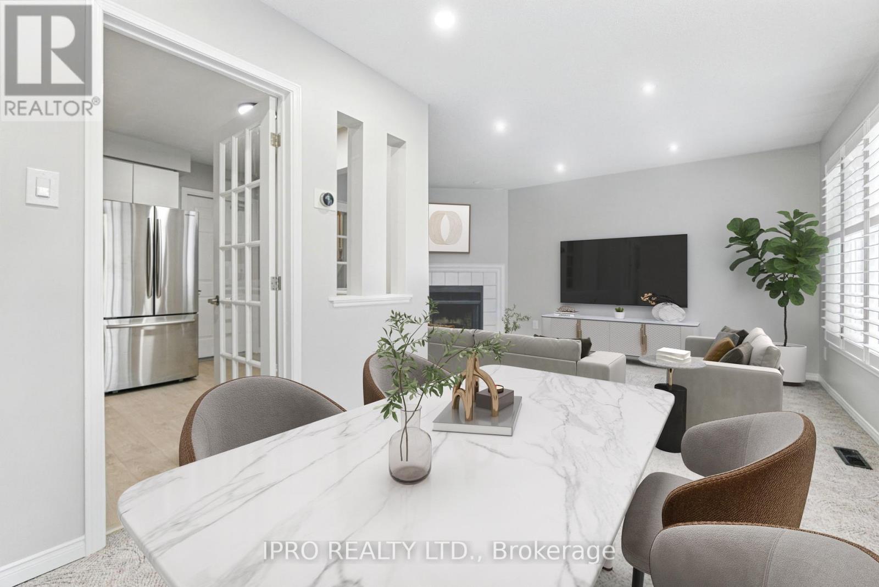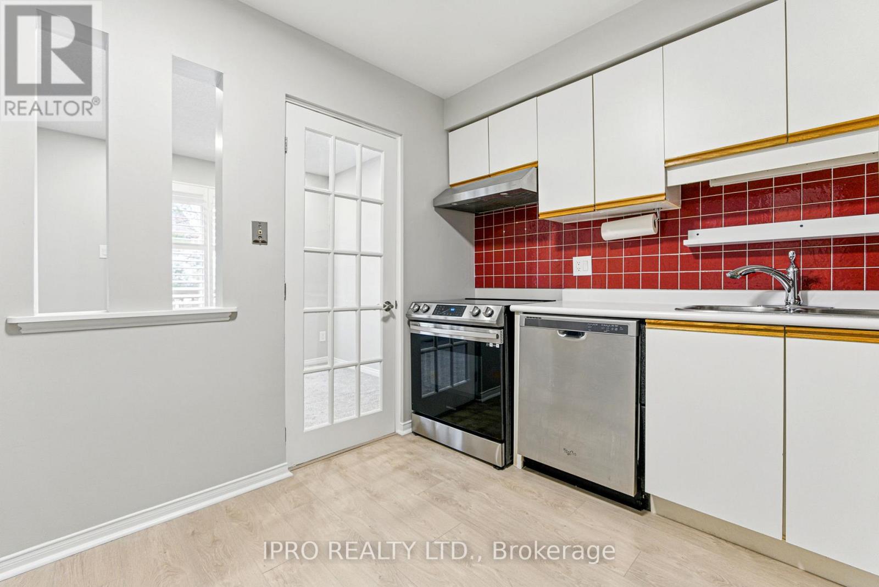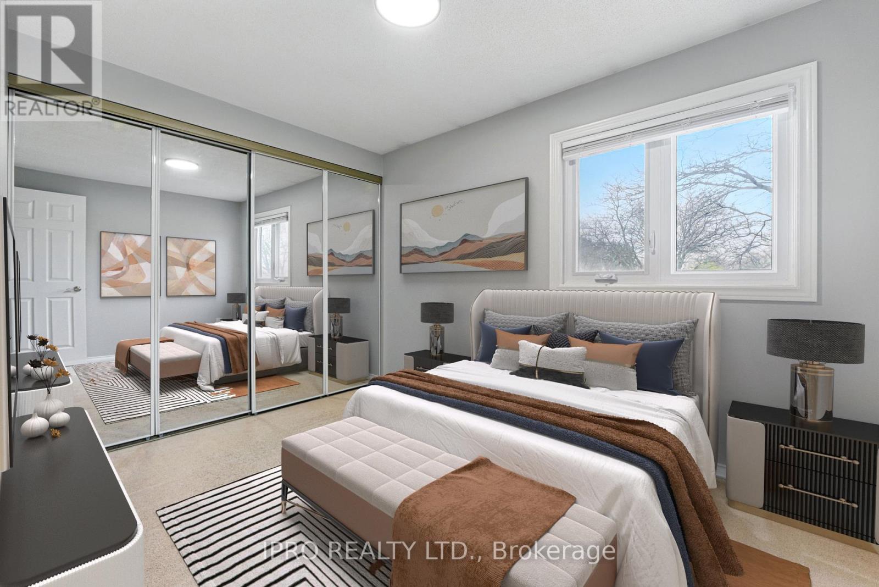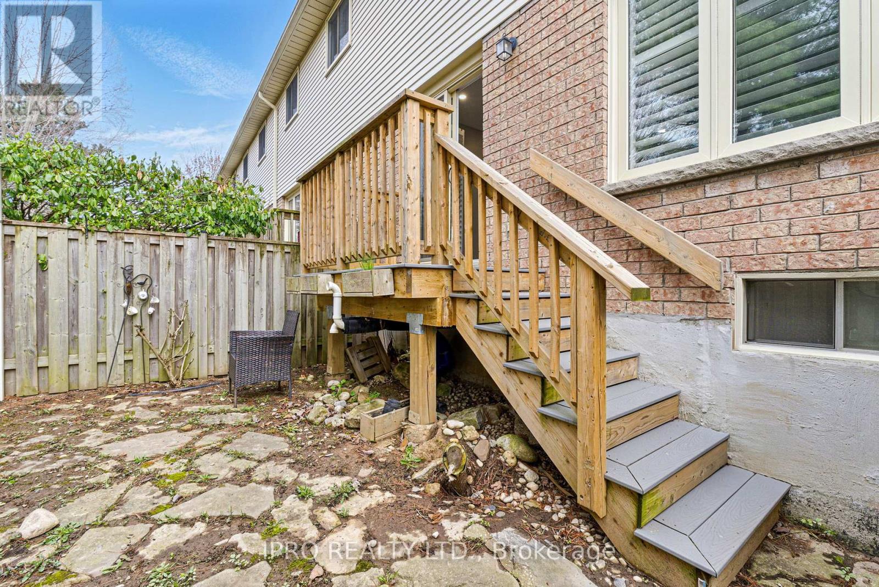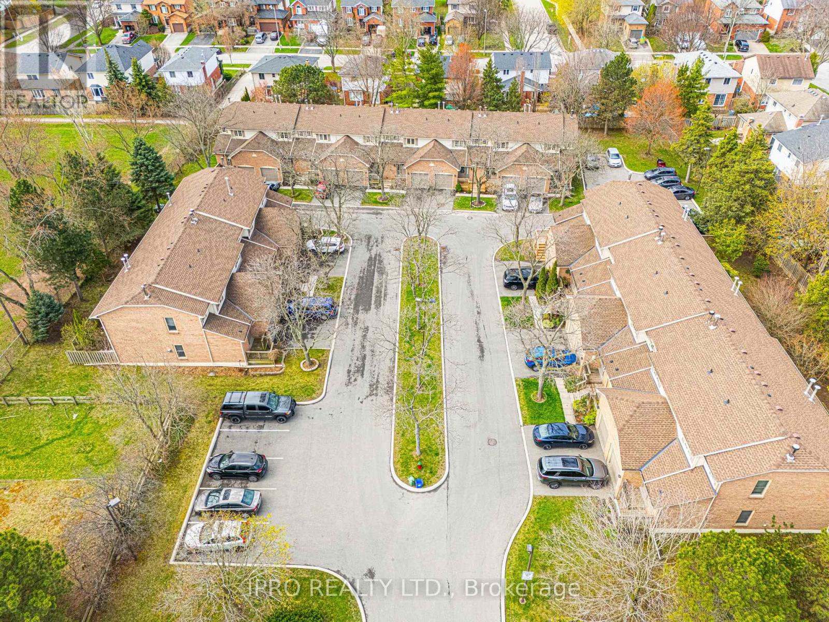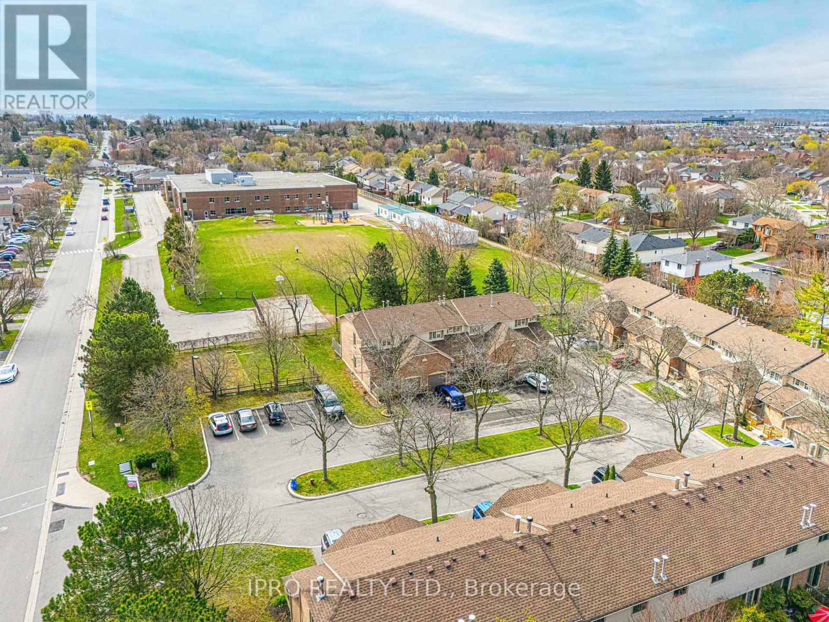9 - 79 Braeheid Avenue Hamilton, Ontario L8B 0C6
$639,900Maintenance, Common Area Maintenance, Insurance, Parking
$600 Monthly
Maintenance, Common Area Maintenance, Insurance, Parking
$600 MonthlyWelcome Home To 79 Braeheid Avenue Unit 9, Located In An A+ Community In The Heart Of Waterdown! This Charming Home Offers 3 Bedrooms, 2 Bathrooms, And A Finished Basement, Perfect For A Recreational Room, Home Office, Or Play Area. Freshly Painted And Move-In Ready, It Features Modern LED Pot Lights And Stylish LED Fixtures Throughout. The Kitchen Is Equipped With Newer Stainless Steel Appliances And Offers A Solid Layout, Providing A Great Space For Everyday Living And Entertaining. Enjoy Added Privacy With No Rear Neighbours, Making It Ideal For Relaxing Or Spending Time With Family. Nestled In A Quiet, Well-Maintained Complex, This Home Is Perfect For Busy Families Or Professionals Seeking Low-Maintenance Living. Youll Enjoy A Peaceful Lifestyle Just Minutes From Schools, Parks, Shopping, Dining, And All Major Amenities. Whether You're A First-Time Buyer, Growing Family, Downsizer, Or Investor, This Is A Fantastic Opportunity To Own A Turnkey Property In Waterdown! (id:35762)
Property Details
| MLS® Number | X12107817 |
| Property Type | Single Family |
| Neigbourhood | Braeheid Survey |
| Community Name | Waterdown |
| CommunityFeatures | Pet Restrictions |
| EquipmentType | Water Heater - Gas |
| ParkingSpaceTotal | 2 |
| RentalEquipmentType | Water Heater - Gas |
Building
| BathroomTotal | 2 |
| BedroomsAboveGround | 3 |
| BedroomsTotal | 3 |
| Amenities | Fireplace(s), Separate Electricity Meters |
| Appliances | Water Heater, Dishwasher, Dryer, Stove, Washer, Refrigerator |
| BasementDevelopment | Finished |
| BasementType | Full (finished) |
| CoolingType | Central Air Conditioning |
| ExteriorFinish | Brick |
| FireplacePresent | Yes |
| HalfBathTotal | 1 |
| HeatingFuel | Natural Gas |
| HeatingType | Forced Air |
| StoriesTotal | 2 |
| SizeInterior | 1200 - 1399 Sqft |
| Type | Row / Townhouse |
Parking
| Attached Garage | |
| Garage |
Land
| Acreage | No |
Rooms
| Level | Type | Length | Width | Dimensions |
|---|---|---|---|---|
| Second Level | Primary Bedroom | 4.57 m | 2.9 m | 4.57 m x 2.9 m |
| Second Level | Bedroom 2 | 4.04 m | 2.46 m | 4.04 m x 2.46 m |
| Second Level | Bedroom 3 | 2.77 m | 3.51 m | 2.77 m x 3.51 m |
| Main Level | Living Room | 3.02 m | 2.18 m | 3.02 m x 2.18 m |
| Main Level | Dining Room | 2.69 m | 5.79 m | 2.69 m x 5.79 m |
| Main Level | Kitchen | 3.05 m | 2.64 m | 3.05 m x 2.64 m |
https://www.realtor.ca/real-estate/28224000/9-79-braeheid-avenue-hamilton-waterdown-waterdown
Interested?
Contact us for more information
Joe Commisso
Broker
30 Eglinton Ave W. #c12
Mississauga, Ontario L5R 3E7







