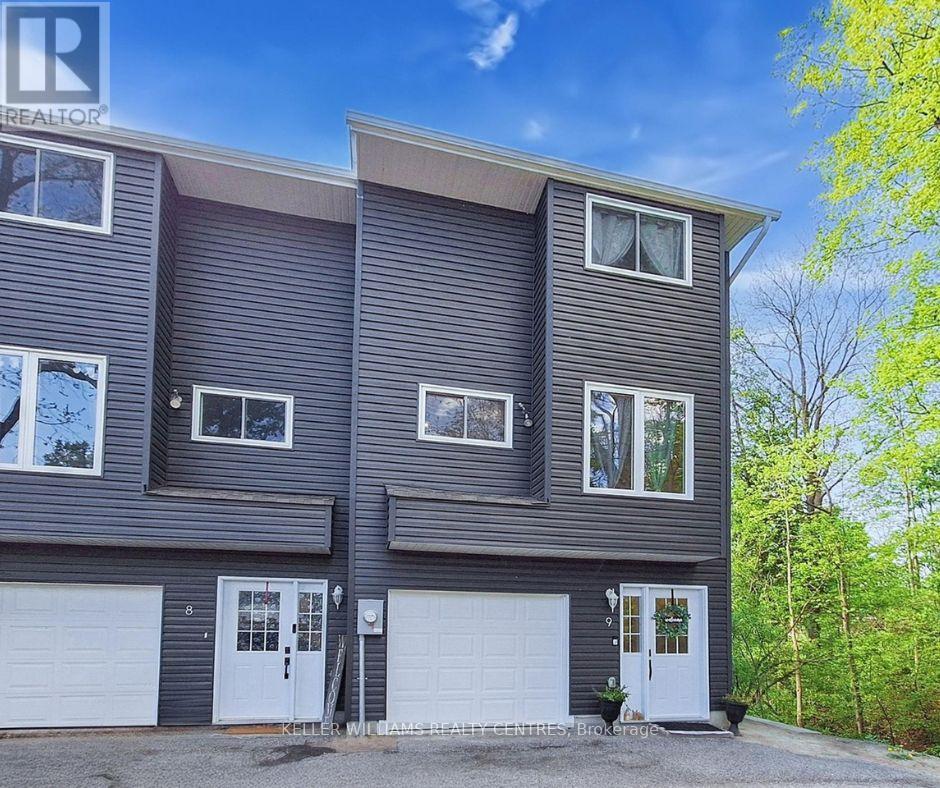9 - 113 North Street Georgina, Ontario L0E 1R0
$619,000Maintenance, Insurance, Parking
$325 Monthly
Maintenance, Insurance, Parking
$325 MonthlyWelcome to this modern end-unit gem tucked into one of Suttons most peaceful, nature-filled enclaves. Backing onto quiet church grounds and surrounded by ravine views from every window, this home blends serenity, style, and convenience. Step inside to discover a chefs kitchen designed for both function and flair! Featuring an oversized island, quartz countertops with bevelled edges, a gas stove (with electric hook-up option), and a dedicated pantry with a butcher block station ideal for coffee prep and small appliance storage. Throughout the home, you'll find engineered hardwood and custom tile, including a striking herringbone entry. Upgraded light fixtures and pot lights add a warm, modern ambiance to the bright open-concept layout, with additional natural light thanks to the end-unit positioning. Unwind in the spa-inspired bathroom, complete with a freestanding soaker tub beneath a chandelier, double vanities, Riobel fixtures, a custom tile wall, and a pot-lit shower for added ambiance. Other highlights include a spacious deck overlooking the ravine, a private garage with door opener, and a central location just minutes to shops, schools, and parks. Move-in ready with upscale finishes and thoughtful touches throughout, this is one you won't want to miss! (id:35762)
Property Details
| MLS® Number | N12162771 |
| Property Type | Single Family |
| Neigbourhood | Sutton West |
| Community Name | Sutton & Jackson's Point |
| CommunityFeatures | Pet Restrictions |
| Features | Balcony, In Suite Laundry |
| ParkingSpaceTotal | 3 |
Building
| BathroomTotal | 2 |
| BedroomsAboveGround | 3 |
| BedroomsTotal | 3 |
| Appliances | Water Heater, Dryer, Garage Door Opener, Washer |
| CoolingType | Central Air Conditioning, Air Exchanger |
| ExteriorFinish | Vinyl Siding |
| FireplacePresent | Yes |
| FlooringType | Hardwood |
| HalfBathTotal | 1 |
| HeatingFuel | Natural Gas |
| HeatingType | Forced Air |
| StoriesTotal | 3 |
| SizeInterior | 1000 - 1199 Sqft |
| Type | Row / Townhouse |
Parking
| Attached Garage | |
| Garage |
Land
| Acreage | No |
Rooms
| Level | Type | Length | Width | Dimensions |
|---|---|---|---|---|
| Second Level | Living Room | 3.143 m | 4.658 m | 3.143 m x 4.658 m |
| Second Level | Kitchen | 4.07 m | 5.907 m | 4.07 m x 5.907 m |
| Second Level | Dining Room | 2.347 m | 2.861 m | 2.347 m x 2.861 m |
| Third Level | Primary Bedroom | 2.377 m | 5.087 m | 2.377 m x 5.087 m |
| Third Level | Bedroom 2 | 2.471 m | 3.115 m | 2.471 m x 3.115 m |
| Third Level | Bedroom 3 | 2.524 m | 4.196 m | 2.524 m x 4.196 m |
| Main Level | Utility Room | 3.427 m | 5.115 m | 3.427 m x 5.115 m |
Interested?
Contact us for more information
Dylan Silbernagel
Salesperson
117 Wellington St E
Aurora, Ontario L4G 1H9
Jennifer O'kane
Salesperson
117 Wellington St E
Aurora, Ontario L4G 1H9























