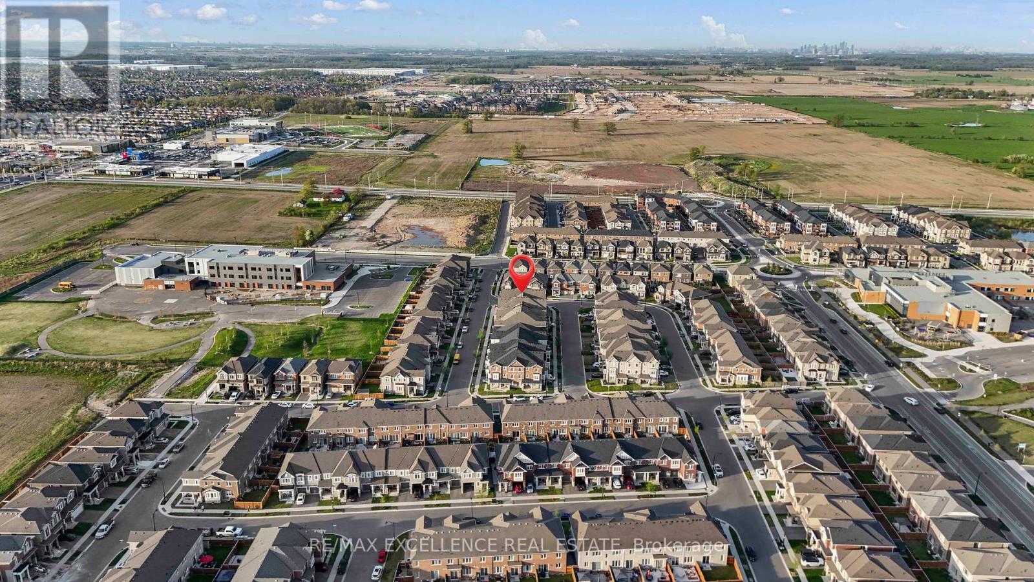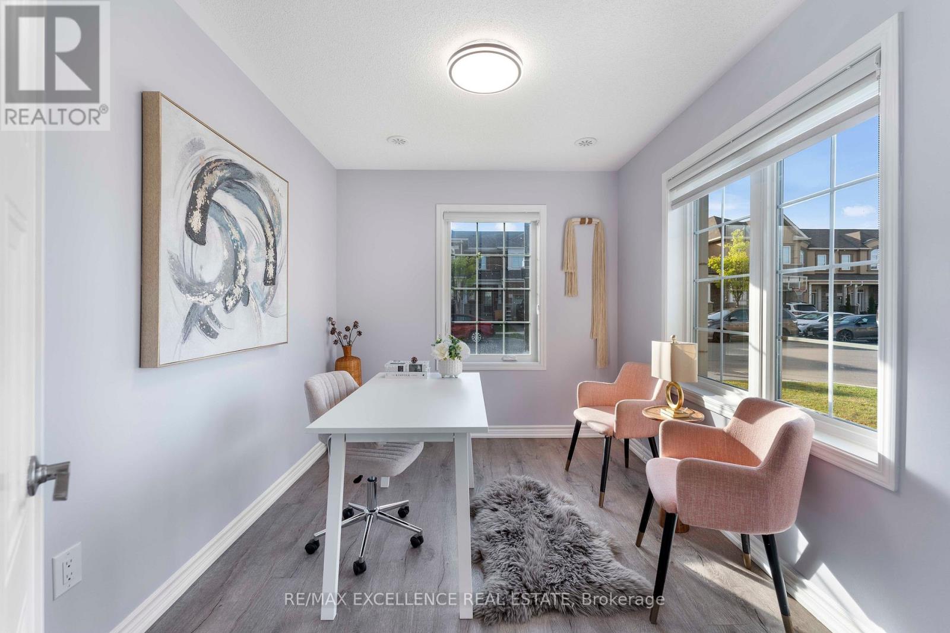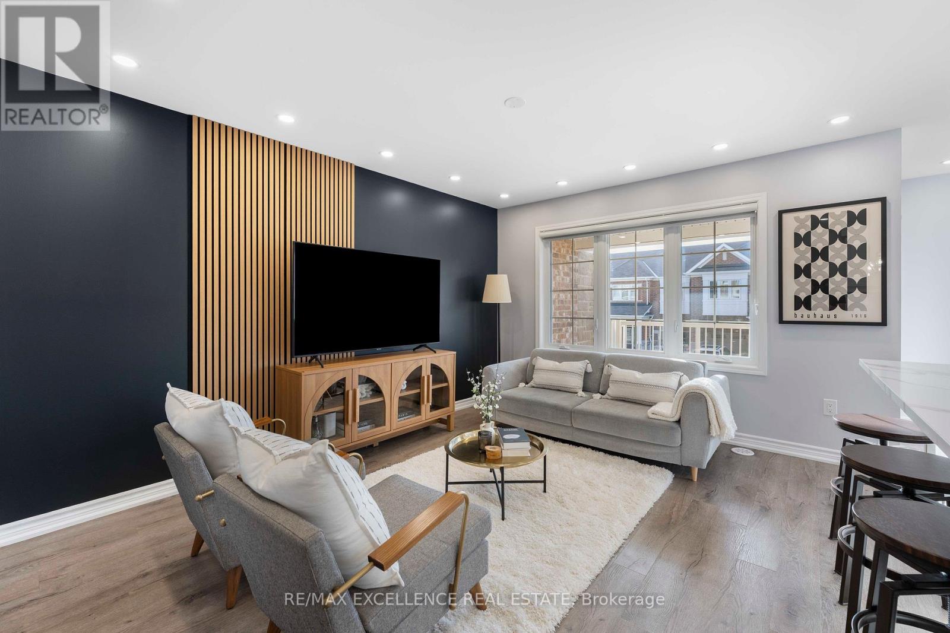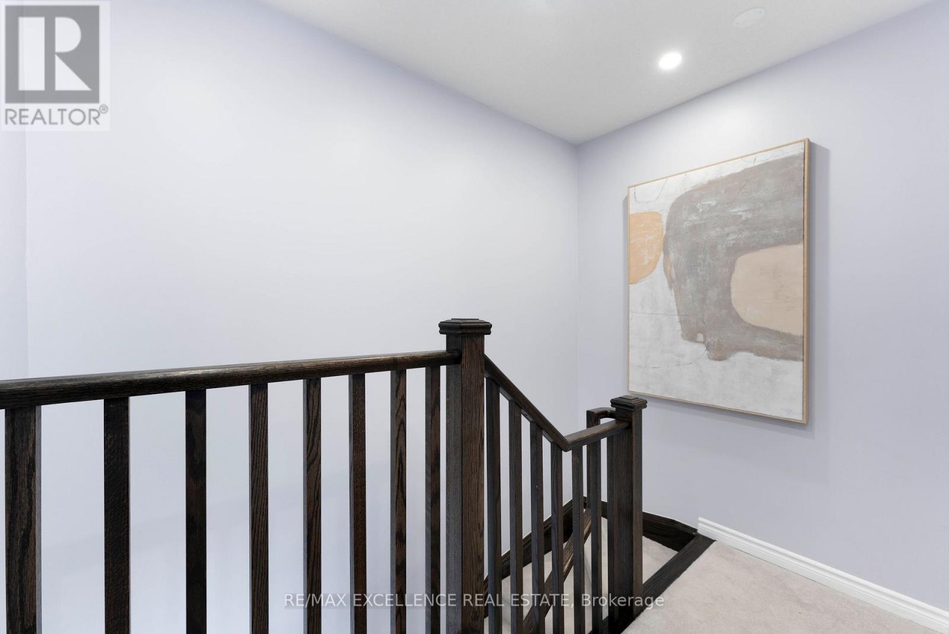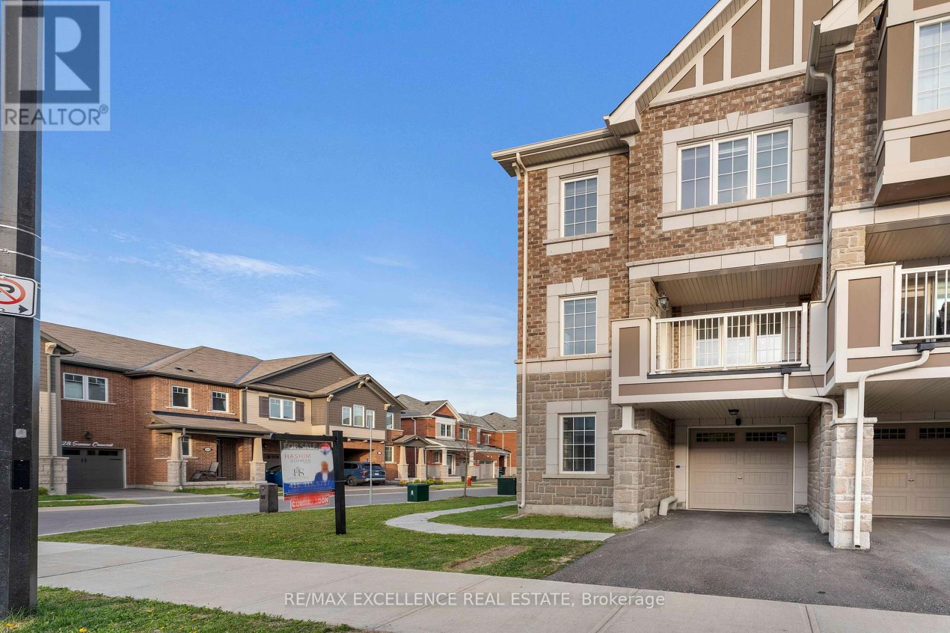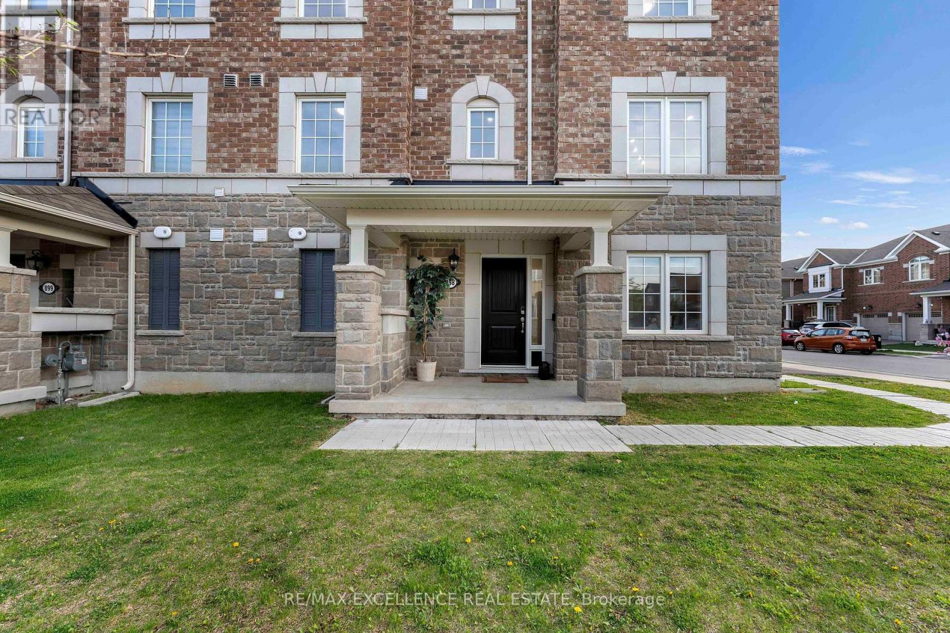898 Ash Gate Milton, Ontario L9E 1R9
$874,900
Stunning Freehold End Unit Townhouse in Miltons Coveted Cobban Community! Beautifully upgraded 3+1 bedroom, 2.5-bathroom end-unit townhouse offering a bright andspacious layout in a prime family-friendly neighborhood. This home features large windowsthroughout, filling the space with natural light. The ground level includes a versatile bedroomor office space, a welcoming foyer, and inside access to an oversized garage with built-instorage.The second floor boasts an open-concept kitchen with quartz countertops, stainless steelappliances, stylish backsplash, and a large islandperfect for entertaining. Seamless flow intothe dining and living areas, complete with upgraded light fixtures, a 2-piece powder room, andconvenient laundry.Upstairs, the primary suite features a walk-in closet and a beautifully upgraded 3-pieceensuite with a stand-up shower. Two additional bedrooms share a modern 3-piece main bath.Professionally painted and meticulously maintained, this home offers magazine-worthy finishesand is completely move-in ready.Located close to top-rated schools, parks, shopping, dining, and public transit. A perfectblend of style, comfort, and conveniencedont miss out! (id:35762)
Property Details
| MLS® Number | W12147405 |
| Property Type | Single Family |
| Community Name | 1026 - CB Cobban |
| AmenitiesNearBy | Hospital, Park, Schools |
| CommunityFeatures | Community Centre |
| EquipmentType | Water Heater |
| Features | Guest Suite |
| ParkingSpaceTotal | 2 |
| RentalEquipmentType | Water Heater |
| Structure | Deck, Patio(s), Porch |
Building
| BathroomTotal | 3 |
| BedroomsAboveGround | 3 |
| BedroomsBelowGround | 1 |
| BedroomsTotal | 4 |
| Age | 0 To 5 Years |
| Appliances | Garage Door Opener Remote(s), Central Vacuum, Water Heater - Tankless, Blinds, Dishwasher, Dryer, Stove, Washer, Refrigerator |
| ConstructionStyleAttachment | Attached |
| CoolingType | Central Air Conditioning |
| ExteriorFinish | Brick |
| FlooringType | Laminate |
| FoundationType | Poured Concrete |
| HalfBathTotal | 1 |
| HeatingFuel | Natural Gas |
| HeatingType | Forced Air |
| StoriesTotal | 3 |
| SizeInterior | 1100 - 1500 Sqft |
| Type | Row / Townhouse |
| UtilityWater | Municipal Water |
Parking
| Garage |
Land
| Acreage | No |
| LandAmenities | Hospital, Park, Schools |
| Sewer | Sanitary Sewer |
| SizeDepth | 44 Ft ,4 In |
| SizeFrontage | 34 Ft ,2 In |
| SizeIrregular | 34.2 X 44.4 Ft |
| SizeTotalText | 34.2 X 44.4 Ft |
Rooms
| Level | Type | Length | Width | Dimensions |
|---|---|---|---|---|
| Third Level | Bedroom | 3.05 m | 3.96 m | 3.05 m x 3.96 m |
| Third Level | Bedroom 2 | 2.99 m | 2.44 m | 2.99 m x 2.44 m |
| Third Level | Bedroom 3 | 2.99 m | 2.44 m | 2.99 m x 2.44 m |
| Third Level | Bathroom | Measurements not available | ||
| Third Level | Bathroom | Measurements not available | ||
| Upper Level | Bathroom | Measurements not available | ||
| Upper Level | Kitchen | 2.65 m | 3.6 m | 2.65 m x 3.6 m |
| Upper Level | Family Room | 3.23 m | 4.14 m | 3.23 m x 4.14 m |
| Upper Level | Dining Room | 2.53 m | 2.74 m | 2.53 m x 2.74 m |
| Ground Level | Den | 2.5325 m | 3.17 m | 2.5325 m x 3.17 m |
https://www.realtor.ca/real-estate/28310615/898-ash-gate-milton-cb-cobban-1026-cb-cobban
Interested?
Contact us for more information
Hashim Sohrab
Salesperson
100 Milverton Dr Unit 610
Mississauga, Ontario L5R 4H1





