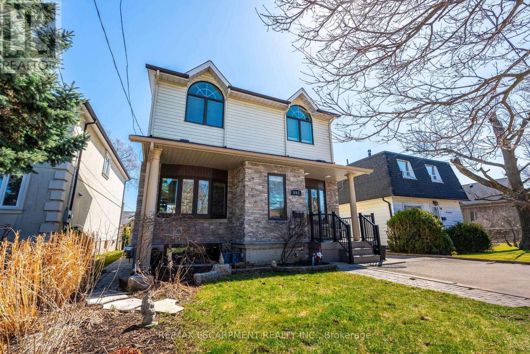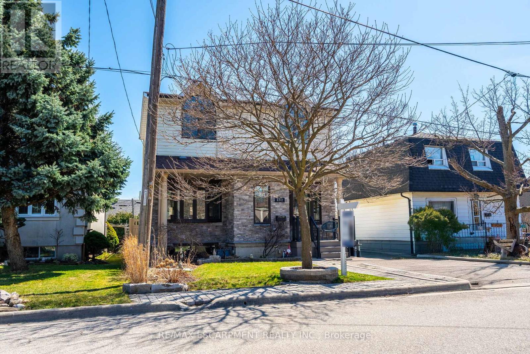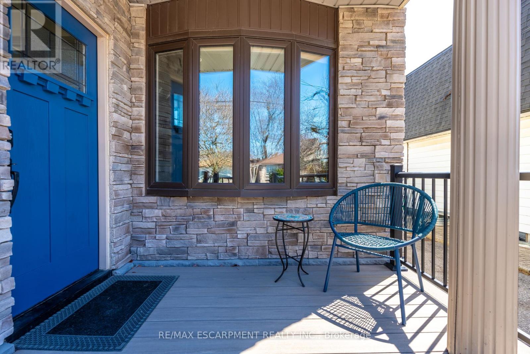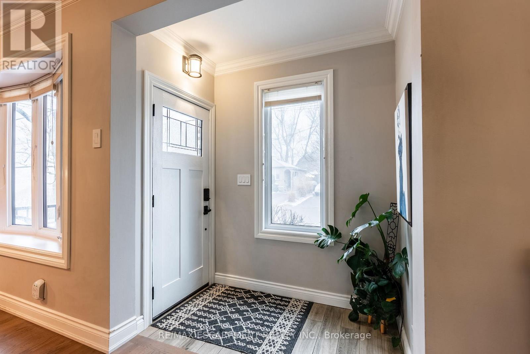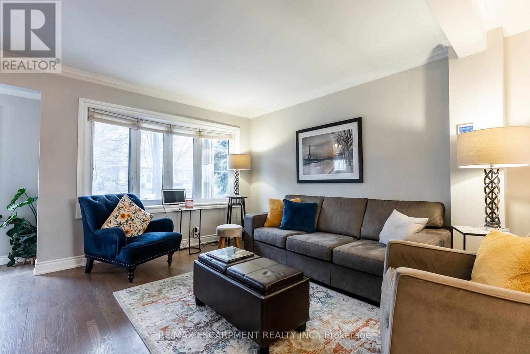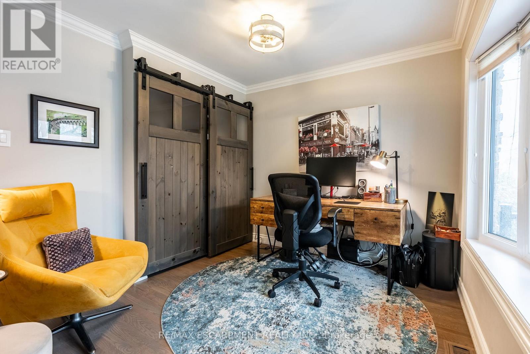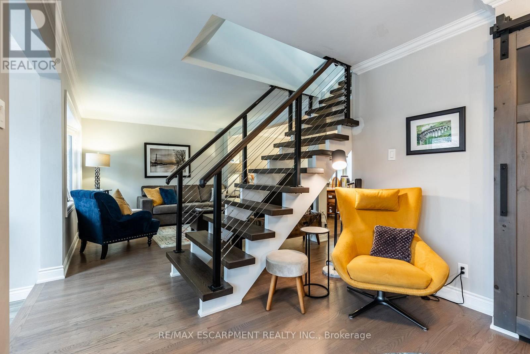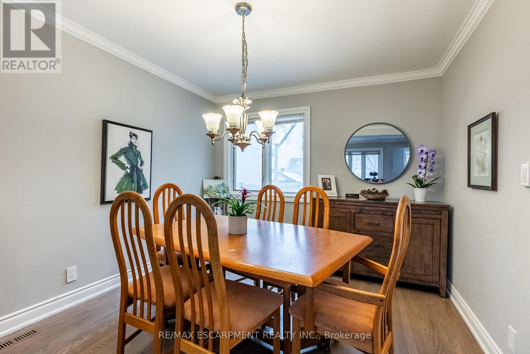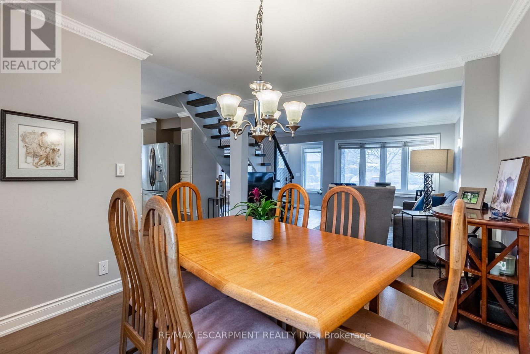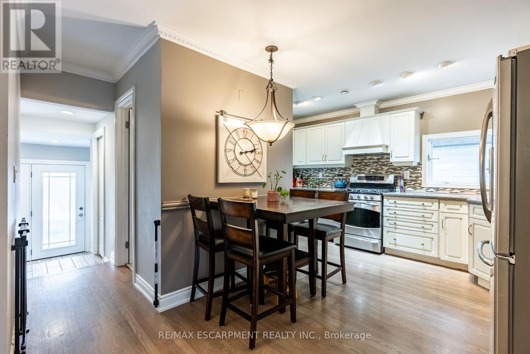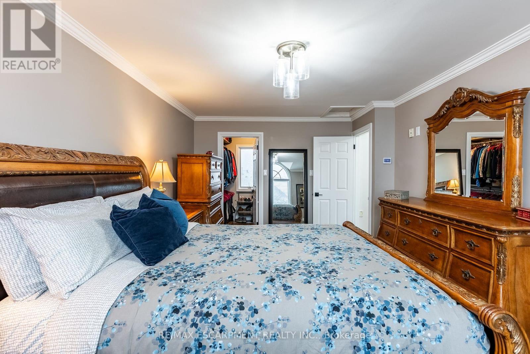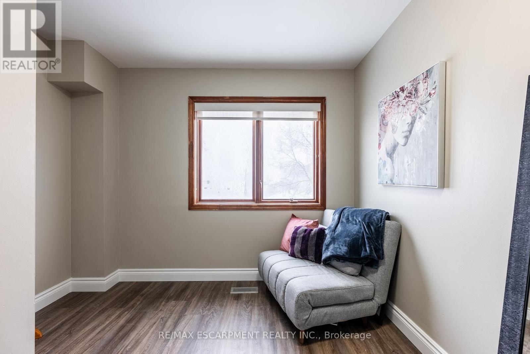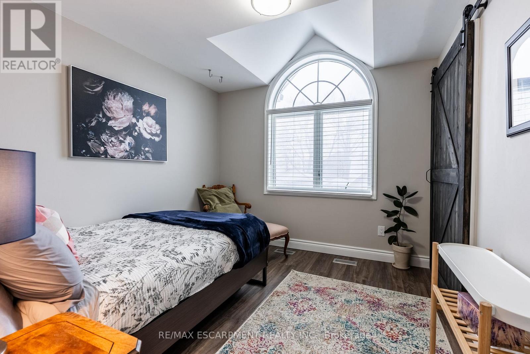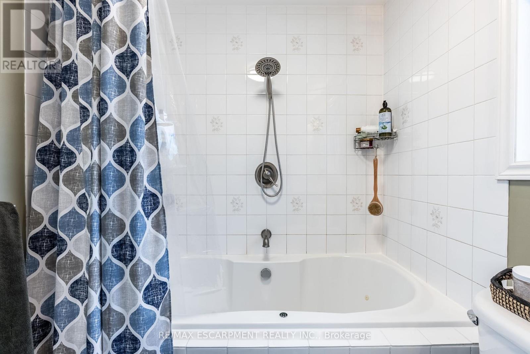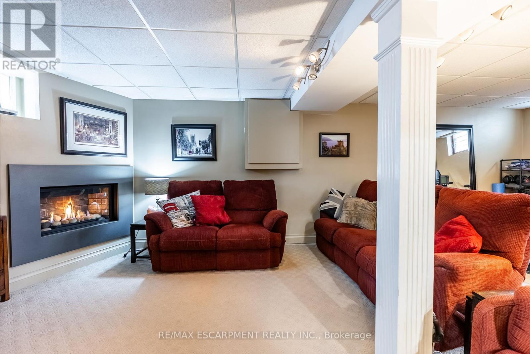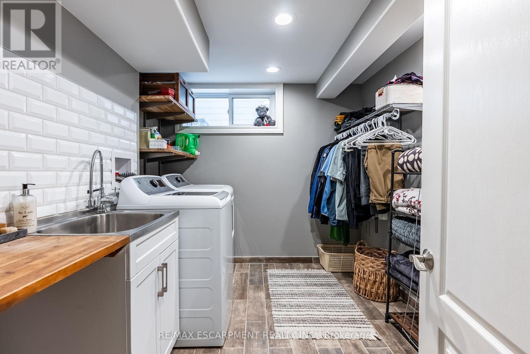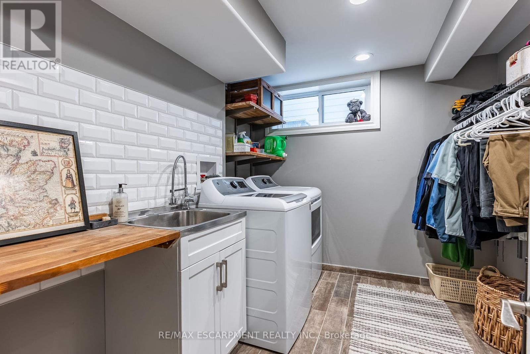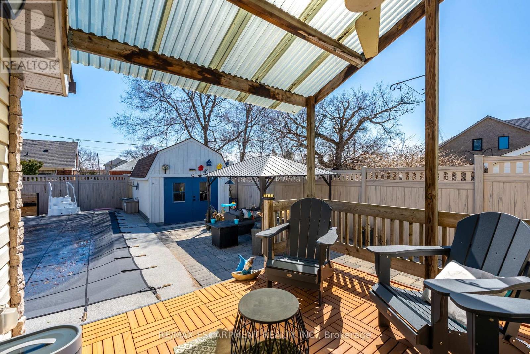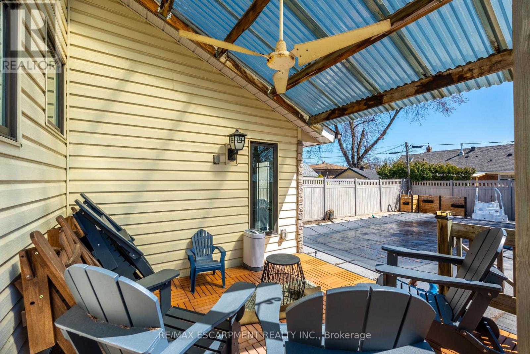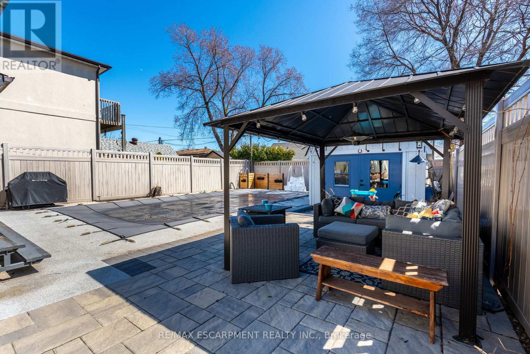892 Sixth Street Mississauga, Ontario L5E 1N6
$1,499,999
Discover this stunning 2-story home nestled in a quiet Mississauga court! Featuring 3 spacious bedrooms, hardwood throughout, and an updated kitchen, this home is perfect for family living. The second-level addition (1992) adds extra space, while the finished basement includes a bedroom, 4-pc bath, and heated floors (also in the foyer & laundry). Step into the backyard oasis with a heated inground pool and hot tub-perfect for relaxing or entertaining. The detached heated garage/workshop with electricity offers endless possibilities. Ideally situated near parks, the GO station, highways, and in a top-rated school district with excellent programs. A true must-see! (id:35762)
Property Details
| MLS® Number | W12063675 |
| Property Type | Single Family |
| Neigbourhood | Lakeview |
| Community Name | Lakeview |
| AmenitiesNearBy | Park, Public Transit |
| Features | Flat Site, Dry, Carpet Free, Gazebo |
| ParkingSpaceTotal | 5 |
| PoolType | Inground Pool |
Building
| BathroomTotal | 3 |
| BedroomsAboveGround | 3 |
| BedroomsBelowGround | 1 |
| BedroomsTotal | 4 |
| Age | 51 To 99 Years |
| Amenities | Fireplace(s), Separate Heating Controls |
| Appliances | Water Heater - Tankless, Water Meter, Dishwasher, Dryer, Stove, Washer, Refrigerator |
| BasementDevelopment | Finished |
| BasementType | Full (finished) |
| ConstructionStyleAttachment | Detached |
| CoolingType | Central Air Conditioning |
| ExteriorFinish | Stone, Vinyl Siding |
| FireProtection | Smoke Detectors |
| FireplacePresent | Yes |
| FireplaceTotal | 1 |
| FoundationType | Block |
| HalfBathTotal | 1 |
| HeatingFuel | Natural Gas |
| HeatingType | Forced Air |
| StoriesTotal | 2 |
| SizeInterior | 1100 - 1500 Sqft |
| Type | House |
| UtilityWater | Municipal Water |
Parking
| Detached Garage | |
| Garage |
Land
| Acreage | No |
| LandAmenities | Park, Public Transit |
| Sewer | Sanitary Sewer |
| SizeDepth | 100 Ft |
| SizeFrontage | 40 Ft |
| SizeIrregular | 40 X 100 Ft |
| SizeTotalText | 40 X 100 Ft |
| ZoningDescription | Rm1 |
Rooms
| Level | Type | Length | Width | Dimensions |
|---|---|---|---|---|
| Second Level | Bedroom | 5.57 m | 3.81 m | 5.57 m x 3.81 m |
| Second Level | Bedroom 2 | 4.38 m | 2.77 m | 4.38 m x 2.77 m |
| Second Level | Bedroom 3 | 3.99 m | 2.77 m | 3.99 m x 2.77 m |
| Second Level | Bathroom | Measurements not available | ||
| Lower Level | Family Room | 7.16 m | 4.48 m | 7.16 m x 4.48 m |
| Lower Level | Bathroom | Measurements not available | ||
| Lower Level | Bedroom | 3.38 m | 2.89 m | 3.38 m x 2.89 m |
| Lower Level | Laundry Room | 2.77 m | 2.46 m | 2.77 m x 2.46 m |
| Lower Level | Utility Room | Measurements not available | ||
| Main Level | Foyer | 4.11 m | 3.87 m | 4.11 m x 3.87 m |
| Main Level | Den | 3.13 m | 2.77 m | 3.13 m x 2.77 m |
| Main Level | Dining Room | 3.9 m | 4.23 m | 3.9 m x 4.23 m |
| Main Level | Kitchen | 4.3 m | 3.44 m | 4.3 m x 3.44 m |
| Main Level | Living Room | 4.6 m | 3.74 m | 4.6 m x 3.74 m |
| Main Level | Bathroom | Measurements not available |
Utilities
| Cable | Available |
| Sewer | Installed |
https://www.realtor.ca/real-estate/28124684/892-sixth-street-mississauga-lakeview-lakeview
Interested?
Contact us for more information
Marlene Vieira Leslie
Salesperson
1595 Upper James St #4b
Hamilton, Ontario L9B 0H7

