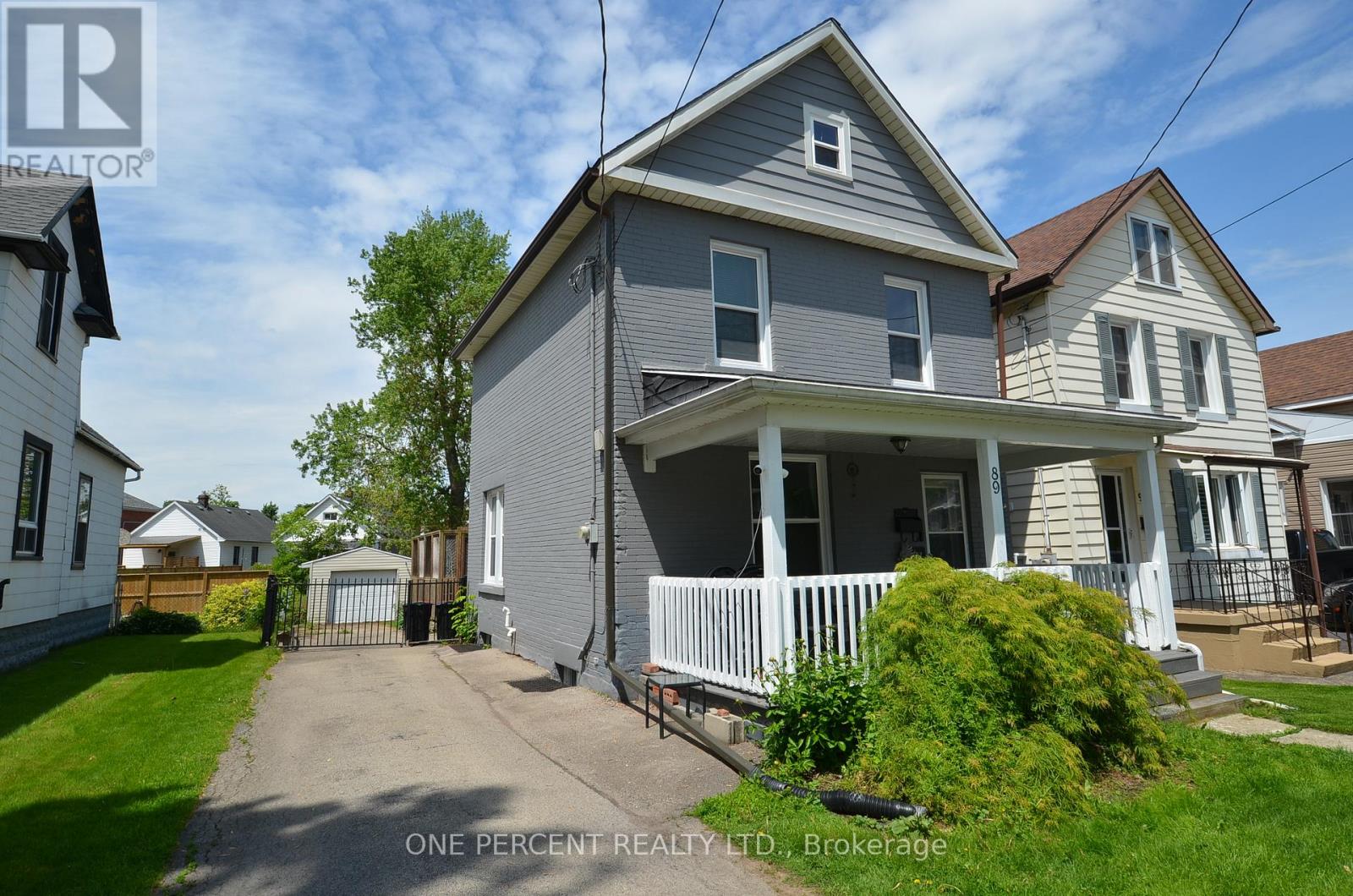3 Bedroom
1 Bathroom
1100 - 1500 sqft
Central Air Conditioning
Forced Air
$419,900
Envision the life you've always dreamed of in this charming 3-bedroom home in Welland. Spread across two floors, this beautiful residence is brimming with potential to become your ideal family haven. The heart of the home, a stunning kitchen, boasts sleek dark cabinetry, gleaming countertops, and a stylish tile backsplash. Modern track lighting illuminates your culinary adventures, while the adjacent dining area opens to a delightful covered outdoor deck - perfect for al fresco dining and entertaining.Upstairs, discover a nursery that's a blank canvas for your growing family. With soothing green walls, laminate floors, and ample natural light, it's ready to nurture your little ones' dreams. The primary bedroom, an impressive retreat, offers a private escape with modern amenities including a ceiling fan and wall-mounting for TV.The bathroom is a testament to contemporary design, featuring a large vanity, large mirror, and a combination shower/tub, ideal for relaxing soaks or quick morning routines. Throughout the home, you'll find thoughtful touches like ceiling fans and modern light fixtures, enhancing both comfort and style.This property isn't just a house - it's an opportunity to create the lifestyle you've always wanted. With its multiple bedrooms, versatile living spaces, and room for personalization, it's the perfect canvas for your family's future. Don't miss this chance to turn your homeownership dreams into reality in the heart of Welland! (id:35762)
Property Details
|
MLS® Number
|
X12186673 |
|
Property Type
|
Single Family |
|
Community Name
|
768 - Welland Downtown |
|
ParkingSpaceTotal
|
5 |
|
Structure
|
Deck |
Building
|
BathroomTotal
|
1 |
|
BedroomsAboveGround
|
3 |
|
BedroomsTotal
|
3 |
|
Age
|
100+ Years |
|
Appliances
|
Water Heater, Water Meter, Dishwasher, Dryer, Stove, Washer, Refrigerator |
|
BasementDevelopment
|
Unfinished |
|
BasementType
|
N/a (unfinished) |
|
ConstructionStyleAttachment
|
Detached |
|
CoolingType
|
Central Air Conditioning |
|
ExteriorFinish
|
Brick, Vinyl Siding |
|
FoundationType
|
Concrete |
|
HeatingFuel
|
Natural Gas |
|
HeatingType
|
Forced Air |
|
StoriesTotal
|
2 |
|
SizeInterior
|
1100 - 1500 Sqft |
|
Type
|
House |
|
UtilityWater
|
Municipal Water |
Parking
Land
|
Acreage
|
No |
|
Sewer
|
Sanitary Sewer |
|
SizeDepth
|
132 Ft |
|
SizeFrontage
|
35 Ft |
|
SizeIrregular
|
35 X 132 Ft |
|
SizeTotalText
|
35 X 132 Ft |
|
ZoningDescription
|
Rl2 |
Rooms
| Level |
Type |
Length |
Width |
Dimensions |
|
Second Level |
Primary Bedroom |
3.39 m |
2.7 m |
3.39 m x 2.7 m |
|
Second Level |
Bedroom 2 |
3.17 m |
2.78 m |
3.17 m x 2.78 m |
|
Second Level |
Bedroom 3 |
3.39 m |
2.72 m |
3.39 m x 2.72 m |
|
Second Level |
Bathroom |
2.64 m |
2.06 m |
2.64 m x 2.06 m |
|
Main Level |
Kitchen |
4.05 m |
3.35 m |
4.05 m x 3.35 m |
|
Main Level |
Dining Room |
4.08 m |
2.4 m |
4.08 m x 2.4 m |
|
Main Level |
Living Room |
7.42 m |
3.32 m |
7.42 m x 3.32 m |
|
Main Level |
Foyer |
3.39 m |
2.09 m |
3.39 m x 2.09 m |
https://www.realtor.ca/real-estate/28396315/89-ross-street-welland-welland-downtown-768-welland-downtown

























