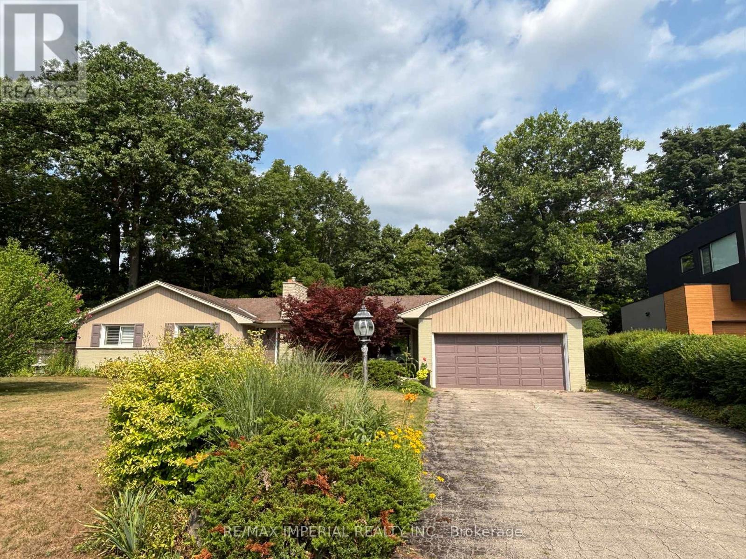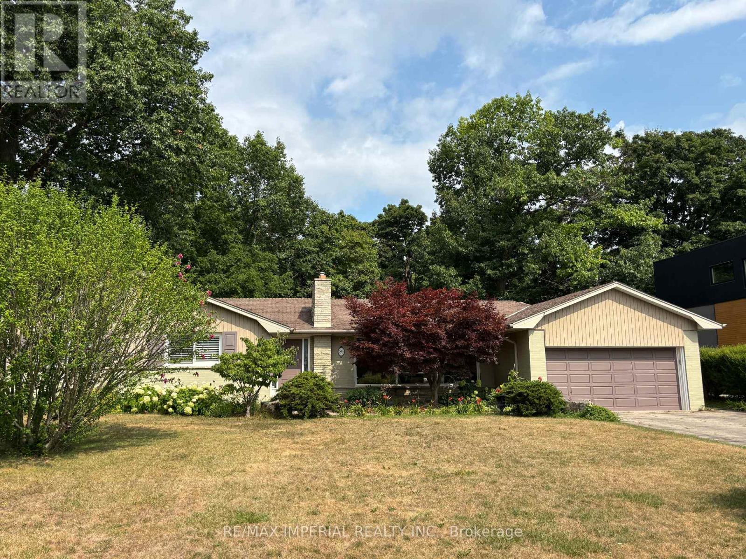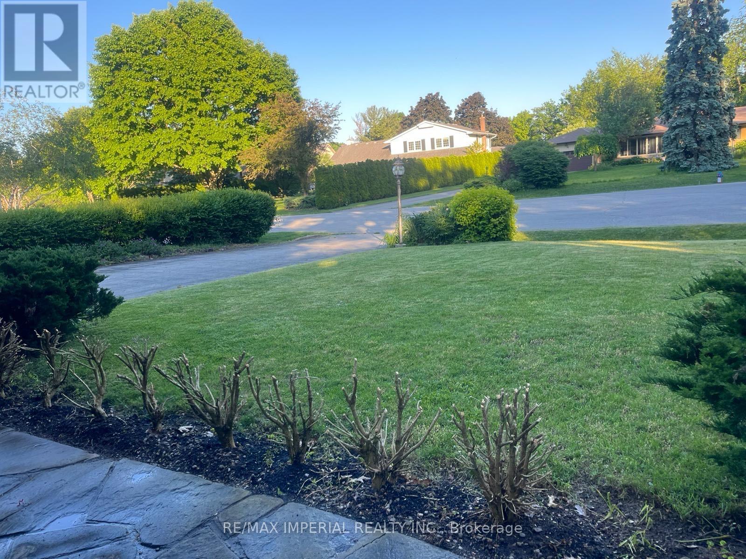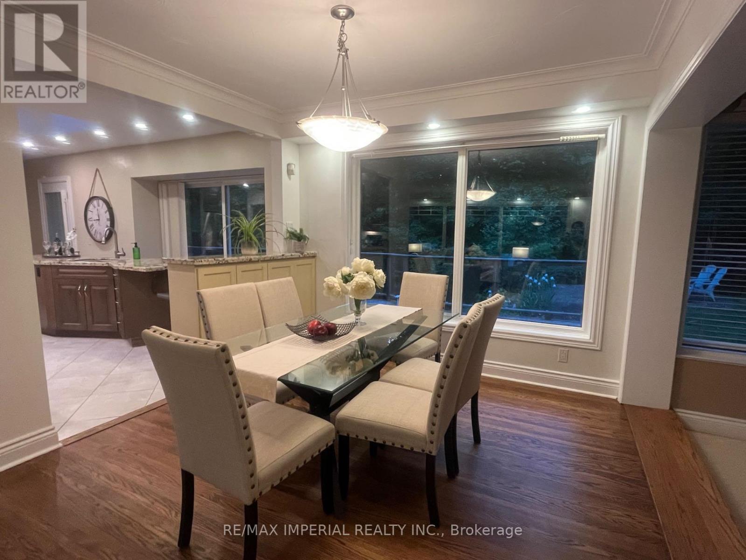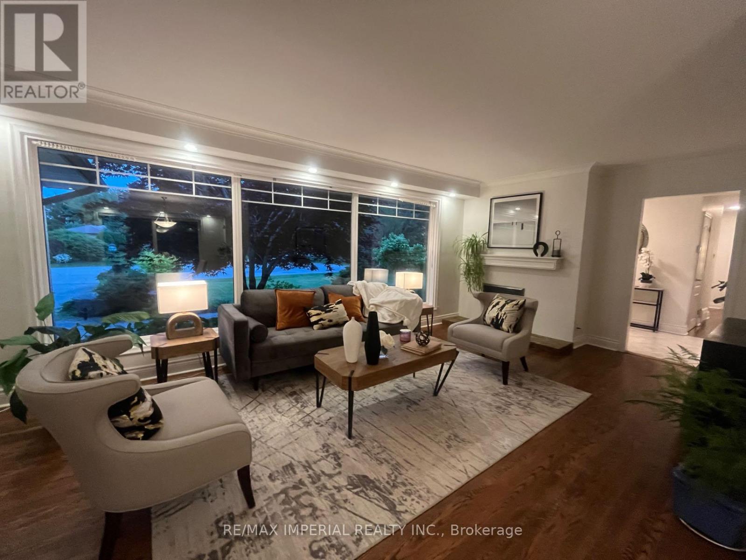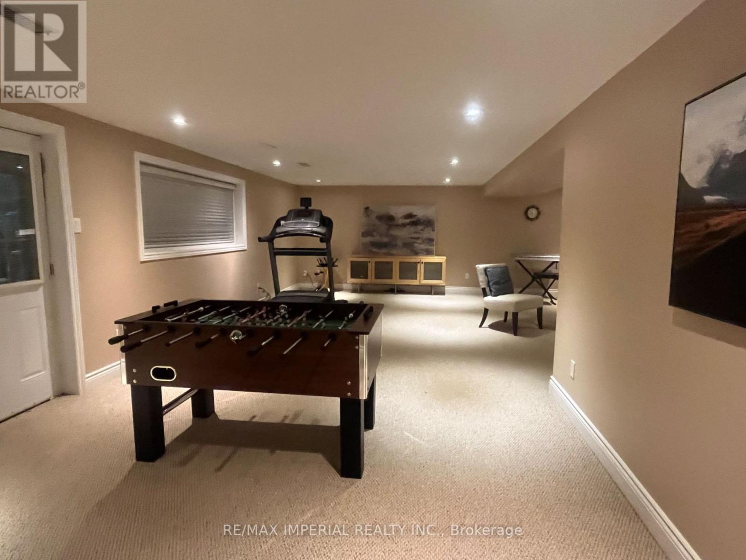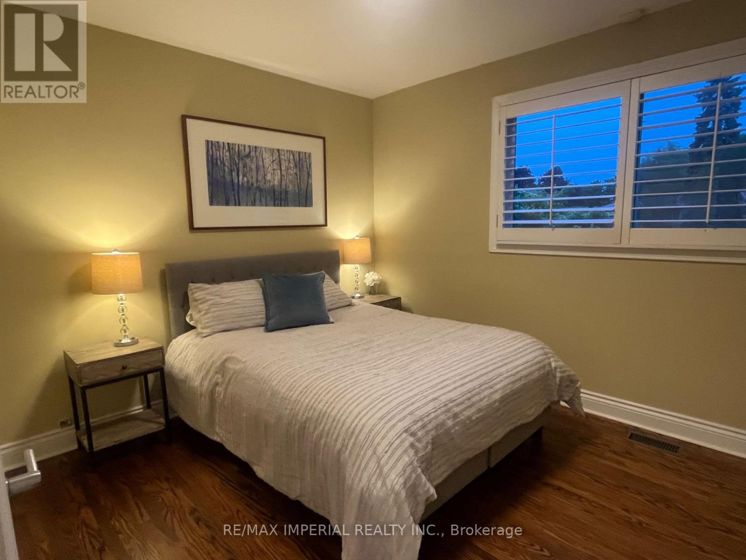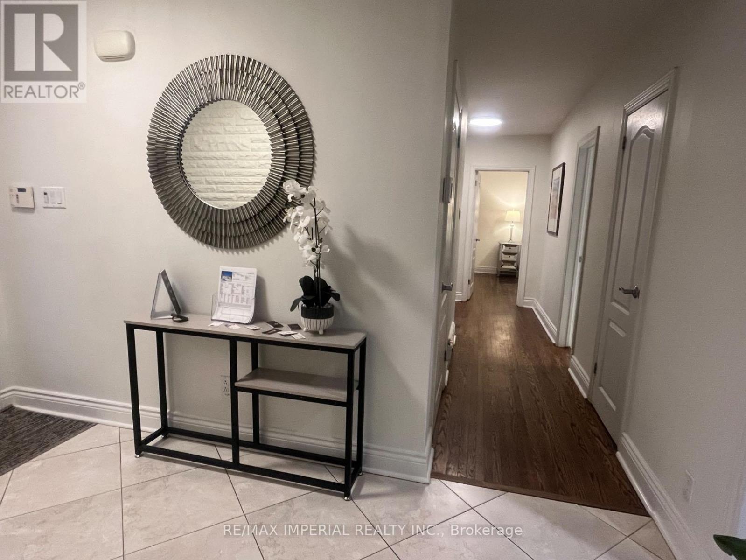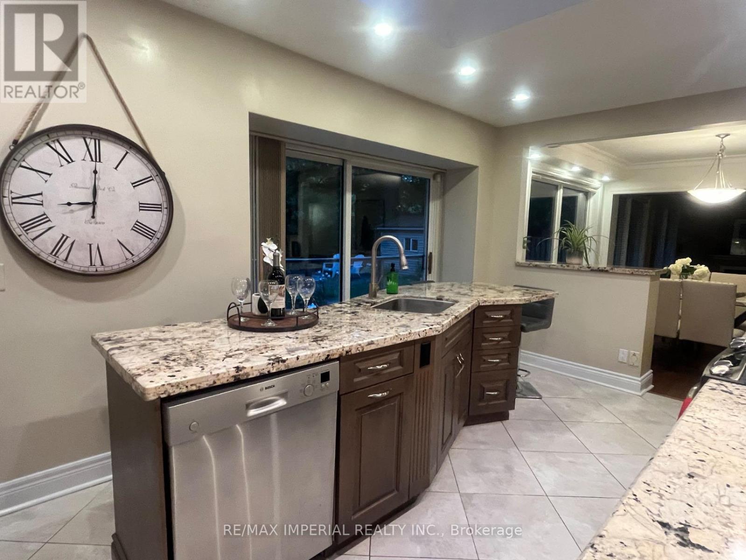89 Rancliffe Road Oakville, Ontario L6H 1B1
$4,150 Monthly
A rare chance to live in a fully updated bungalow on a premium pie-shaped ravine lot in one of Oakvilles most prestigious enclaves. Located on a quiet, child-friendly cul-de-sac, backing onto a true ravine offering ultimate privacy and nature views. Totally updated bungalow backing onto a true ravine, Large wrap-around deck, Three fireplaces throughout the home, Gas BBQ hookup, ideal for summer gatherings, Two storage sheds for additional outdoor space, Swimming pool (as-is) adds cottage charm, Modern kitchen with Granite countertops Pantry Skylight Walkout to deck, Stunning ravine views from the family room, dining room, kitchen, and primary bedroom, Hardwood floors throughout main level (carpet in family room). Some pictures from previous listing. (id:35762)
Property Details
| MLS® Number | W12321389 |
| Property Type | Single Family |
| Neigbourhood | Castle Green |
| Community Name | 1003 - CP College Park |
| AmenitiesNearBy | Schools, Golf Nearby |
| Features | Cul-de-sac, Ravine |
| ParkingSpaceTotal | 8 |
| PoolType | Inground Pool |
| Structure | Shed |
Building
| BathroomTotal | 3 |
| BedroomsAboveGround | 3 |
| BedroomsBelowGround | 1 |
| BedroomsTotal | 4 |
| Amenities | Fireplace(s) |
| Appliances | Central Vacuum, Dishwasher, Dryer, Hood Fan, Stove, Washer, Window Coverings, Refrigerator |
| ArchitecturalStyle | Bungalow |
| BasementDevelopment | Finished |
| BasementFeatures | Walk Out |
| BasementType | N/a (finished) |
| ConstructionStyleAttachment | Detached |
| CoolingType | Central Air Conditioning |
| ExteriorFinish | Vinyl Siding, Brick |
| FireProtection | Alarm System |
| FireplacePresent | Yes |
| FireplaceTotal | 3 |
| FlooringType | Hardwood |
| FoundationType | Unknown |
| HalfBathTotal | 1 |
| HeatingFuel | Natural Gas |
| HeatingType | Forced Air |
| StoriesTotal | 1 |
| SizeInterior | 1500 - 2000 Sqft |
| Type | House |
| UtilityWater | Municipal Water |
Parking
| Attached Garage | |
| Garage |
Land
| Acreage | No |
| LandAmenities | Schools, Golf Nearby |
| Sewer | Sanitary Sewer |
| SizeDepth | 317 Ft ,3 In |
| SizeFrontage | 90 Ft |
| SizeIrregular | 90 X 317.3 Ft |
| SizeTotalText | 90 X 317.3 Ft|1/2 - 1.99 Acres |
| SurfaceWater | River/stream |
Rooms
| Level | Type | Length | Width | Dimensions |
|---|---|---|---|---|
| Basement | Laundry Room | 3.9 m | 2.1 m | 3.9 m x 2.1 m |
| Basement | Workshop | 4.3 m | 3.8 m | 4.3 m x 3.8 m |
| Basement | Bedroom | 4 m | 3.9 m | 4 m x 3.9 m |
| Basement | Recreational, Games Room | 8.7 m | 6.6 m | 8.7 m x 6.6 m |
| Main Level | Kitchen | 5.4 m | 3.4 m | 5.4 m x 3.4 m |
| Main Level | Dining Room | 3.2 m | 3.1 m | 3.2 m x 3.1 m |
| Main Level | Living Room | 6.4 m | 3.7 m | 6.4 m x 3.7 m |
| Main Level | Family Room | 5.4 m | 30.2 m | 5.4 m x 30.2 m |
| Main Level | Primary Bedroom | 4.2 m | 3.4 m | 4.2 m x 3.4 m |
| Main Level | Bedroom | 4.5 m | 3 m | 4.5 m x 3 m |
| Main Level | Bedroom | 3.4 m | 3 m | 3.4 m x 3 m |
Interested?
Contact us for more information
Joe Wang
Broker
716 Gordon Baker Road, Suite 108
North York, Ontario M2H 3B4

