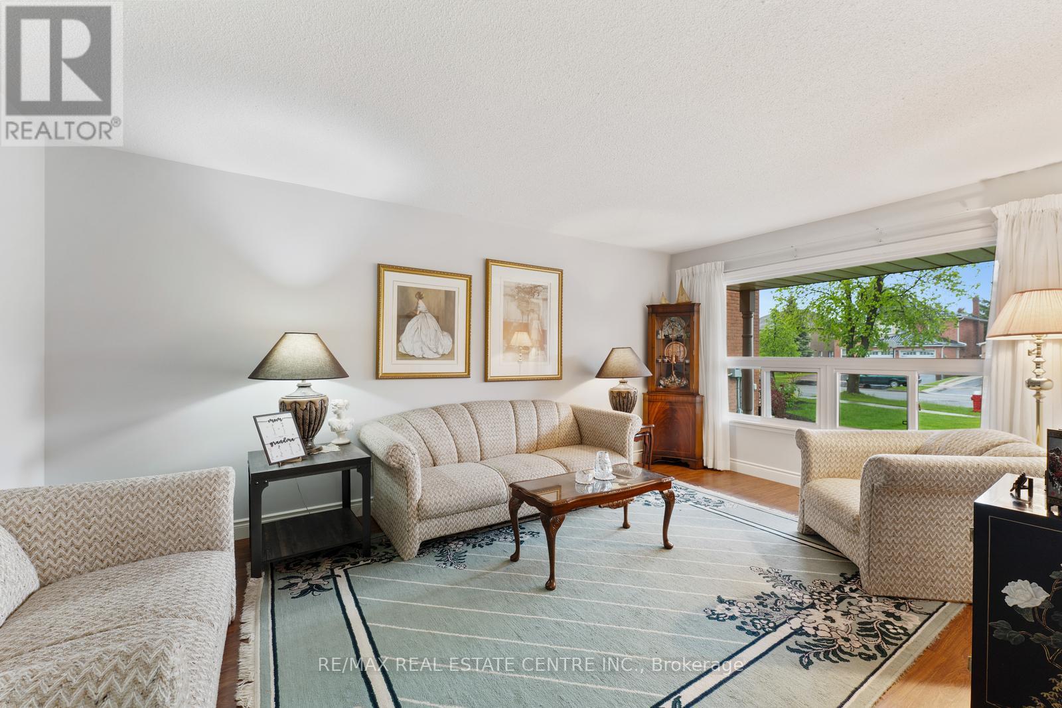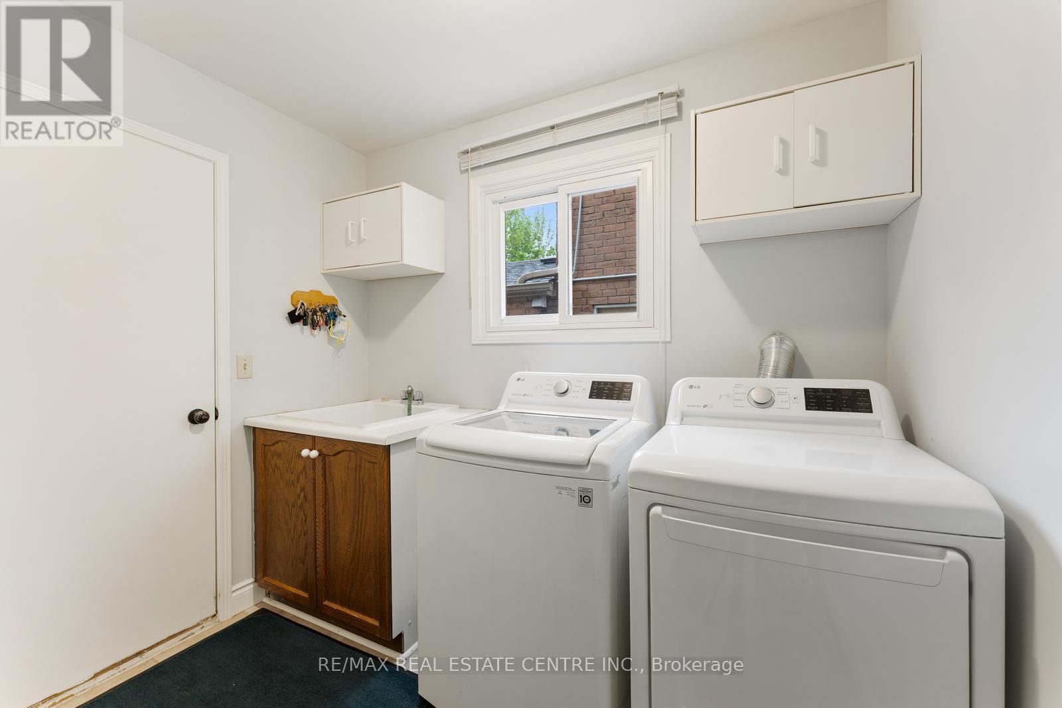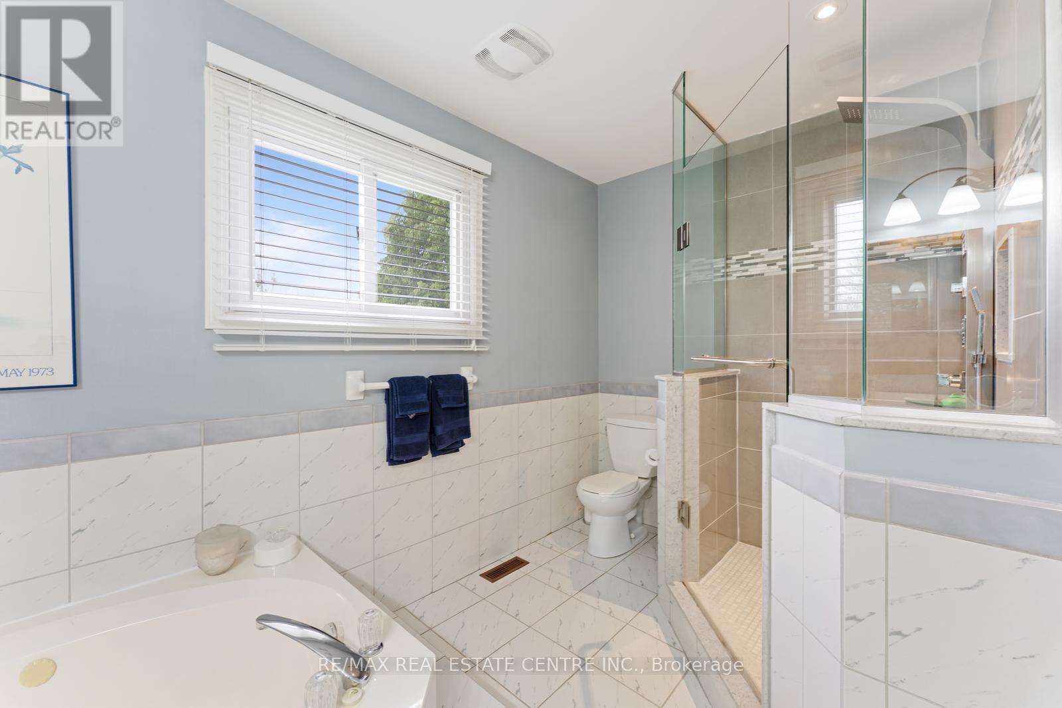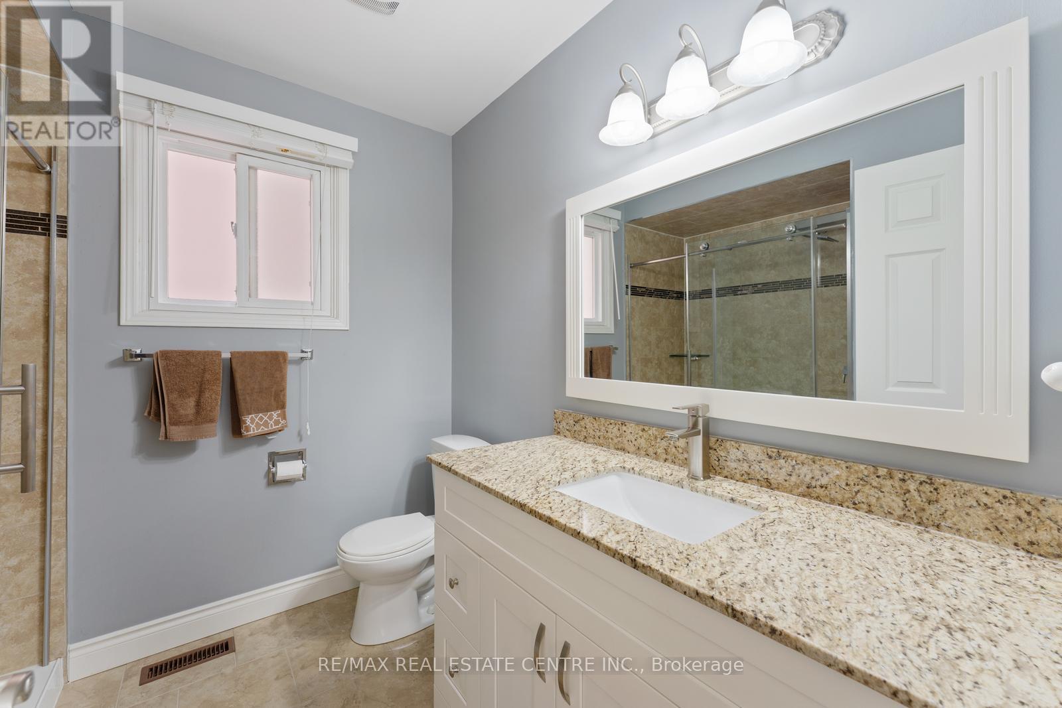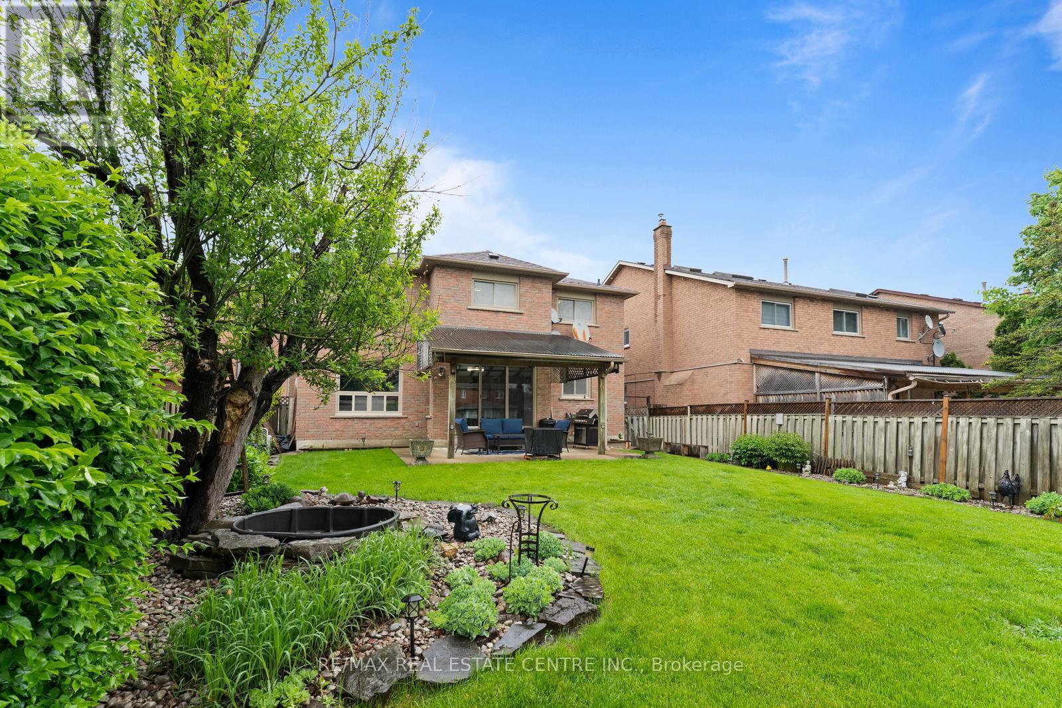89 Newbury Crescent Brampton, Ontario L6S 5L7
$1,225,000
Welcome to 86 Newbury Crescent, a beautifully maintained, one-owner detached home nestled in the highly sought-after N Section community of Brampton! Boasting over 2,700 sq. ft. of thoughtfully designed living space, this elegant home offers timeless charm, modern upgrades, and the perfect layout for family living and entertaining. Set on an oversized 45 x 147 ft premium lot, this home welcomes you with a grand oak staircase and hardwood flooring throughout. The main floor features a spacious open-concept kitchen and family room, creating a warm and functional space to gather. The upgraded kitchen is a standout, complete with quartz countertops, stainless steel appliances, a deep-dish sink, upgraded faucet, and stylish lighting. A convenient 2-piece bath completes the main floor. The triple sliding door leads to your backyard retreat a beautifully landscaped oasis featuring a custom shed, tranquil pond, and a covered patio with awning, perfect for outdoor dining or relaxing. Enjoy the convenience of separate formal living and dining rooms that offer additional space for hosting. Upstairs, the expansive primary bedroom includes its own sitting area and a luxurious 5-piece ensuite with a jacuzzi tub and separate shower a perfect escape at the end of the day. Three additional generously sized bedrooms and a second full bath complete the upper level, while a powder room is located on the main floor. Additional highlights include a newer high-efficiency furnace, updated windows (replaced approx. 10 years ago), a newer water tank, cold cellar, and an unfinished basement with drywall and a rough-in for a future bathroom. The double car garage provides plenty of parking and storage. This property is being offered for the first time by the original owner and has been kept in immaculate condition. (id:35762)
Property Details
| MLS® Number | W12171969 |
| Property Type | Single Family |
| Community Name | Westgate |
| Features | Carpet Free |
| ParkingSpaceTotal | 6 |
Building
| BathroomTotal | 3 |
| BedroomsAboveGround | 4 |
| BedroomsTotal | 4 |
| Appliances | Garage Door Opener Remote(s), Dishwasher, Dryer, Stove, Washer, Refrigerator |
| BasementDevelopment | Unfinished |
| BasementType | N/a (unfinished) |
| ConstructionStyleAttachment | Detached |
| CoolingType | Central Air Conditioning |
| ExteriorFinish | Brick |
| FireplacePresent | Yes |
| FoundationType | Poured Concrete |
| HalfBathTotal | 1 |
| HeatingFuel | Natural Gas |
| HeatingType | Forced Air |
| StoriesTotal | 2 |
| SizeInterior | 2500 - 3000 Sqft |
| Type | House |
| UtilityWater | Municipal Water |
Parking
| Attached Garage | |
| Garage |
Land
| Acreage | No |
| Sewer | Sanitary Sewer |
| SizeDepth | 147 Ft |
| SizeFrontage | 45 Ft ,4 In |
| SizeIrregular | 45.4 X 147 Ft |
| SizeTotalText | 45.4 X 147 Ft |
| ZoningDescription | R5 |
Rooms
| Level | Type | Length | Width | Dimensions |
|---|---|---|---|---|
| Second Level | Bedroom 4 | 3.58 m | 3.15 m | 3.58 m x 3.15 m |
| Second Level | Primary Bedroom | 3.49 m | 7.54 m | 3.49 m x 7.54 m |
| Second Level | Bedroom 2 | 3.59 m | 4.71 m | 3.59 m x 4.71 m |
| Second Level | Bedroom 3 | 3.3 m | 3.4 m | 3.3 m x 3.4 m |
| Second Level | Bedroom 3 | 3.29 m | 278 m | 3.29 m x 278 m |
| Main Level | Foyer | 2.13 m | 1.67 m | 2.13 m x 1.67 m |
| Main Level | Living Room | 3.49 m | 5.26 m | 3.49 m x 5.26 m |
| Main Level | Family Room | 3.96 m | 5.15 m | 3.96 m x 5.15 m |
| Main Level | Kitchen | 3.31 m | 3.31 m | 3.31 m x 3.31 m |
| Main Level | Dining Room | 3.39 m | 4.32 m | 3.39 m x 4.32 m |
| Main Level | Laundry Room | 3.31 m | 2.68 m | 3.31 m x 2.68 m |
https://www.realtor.ca/real-estate/28363957/89-newbury-crescent-brampton-westgate-westgate
Interested?
Contact us for more information
Sohail Deen
Salesperson
1140 Burnhamthorpe Rd W #141-A
Mississauga, Ontario L5C 4E9









