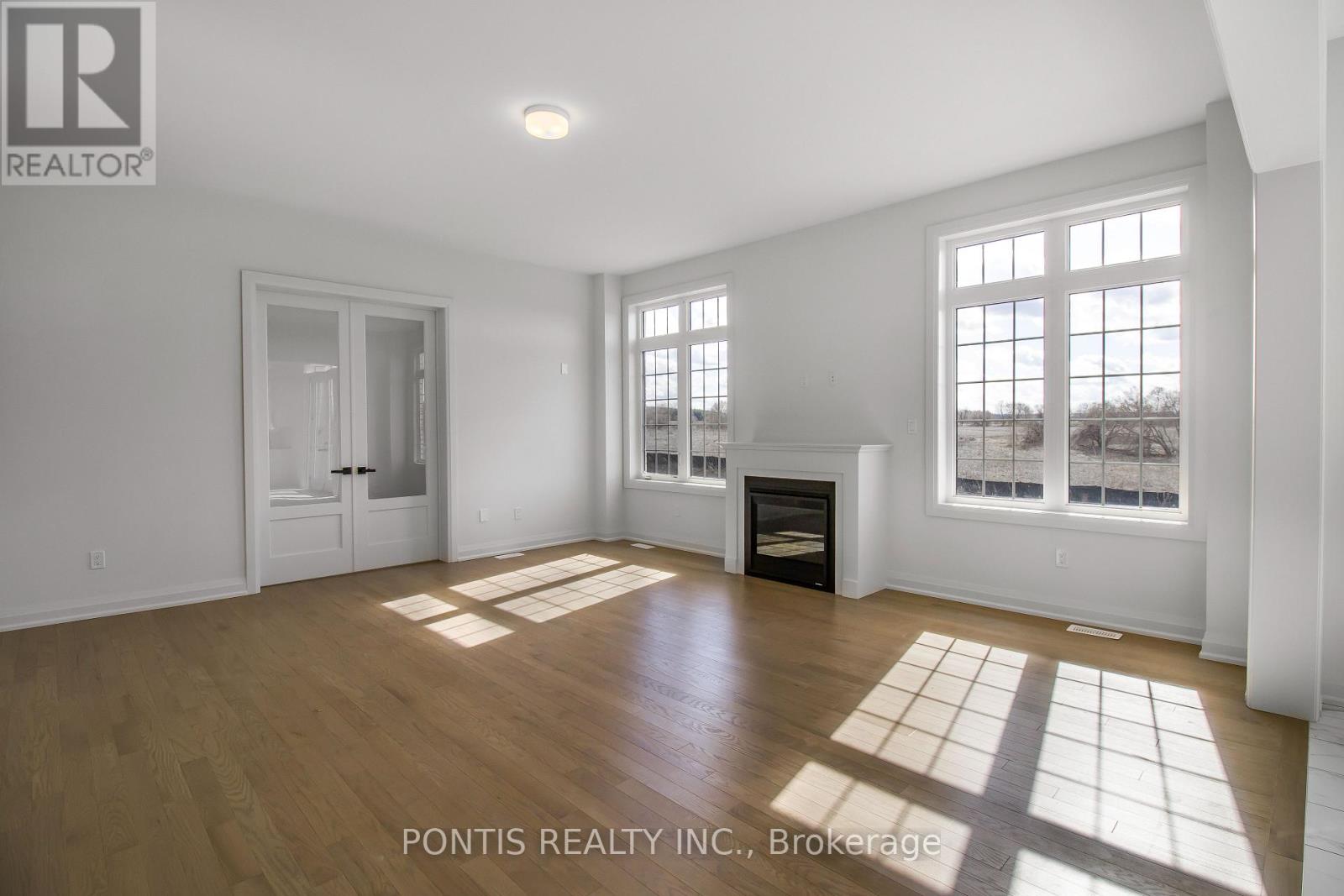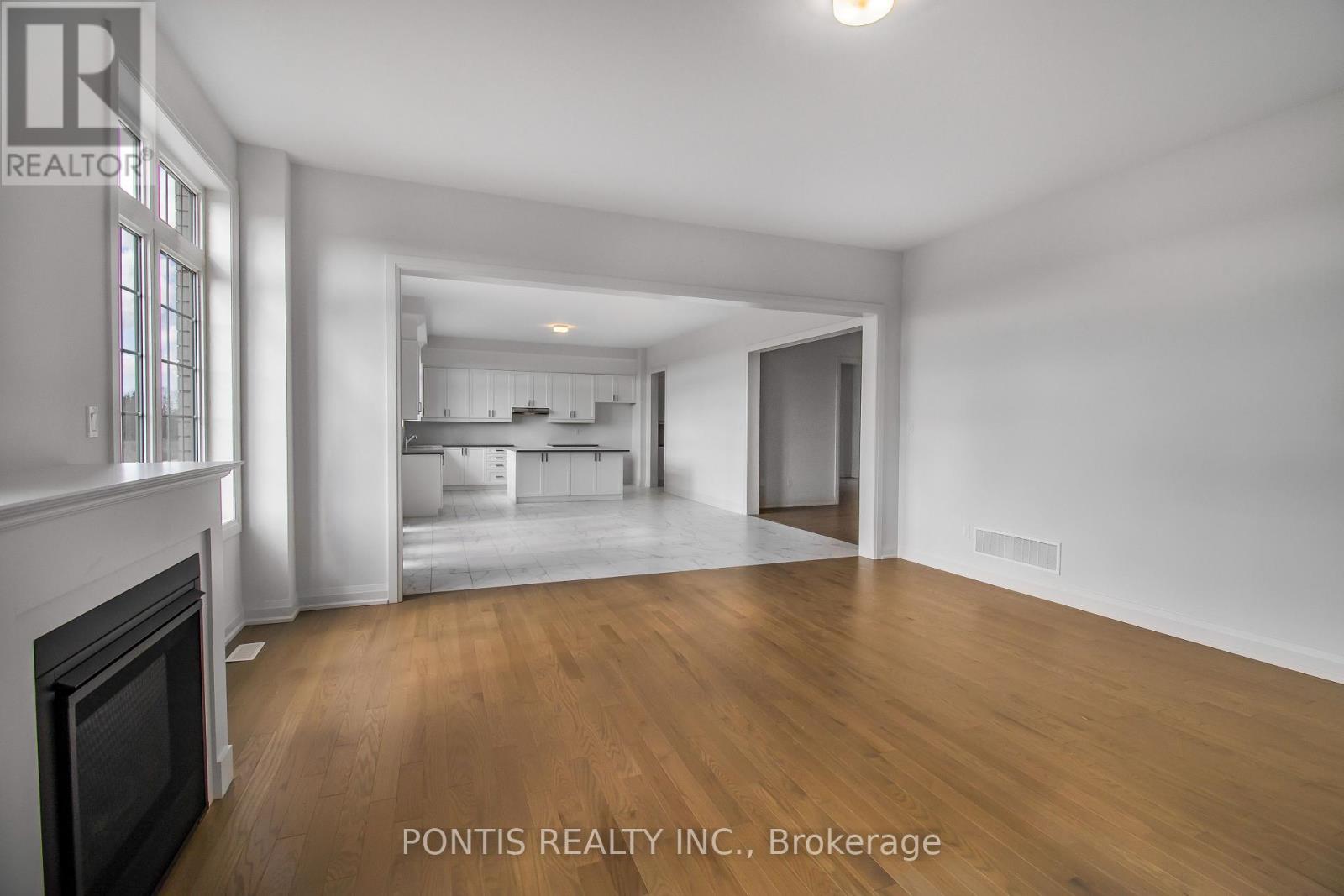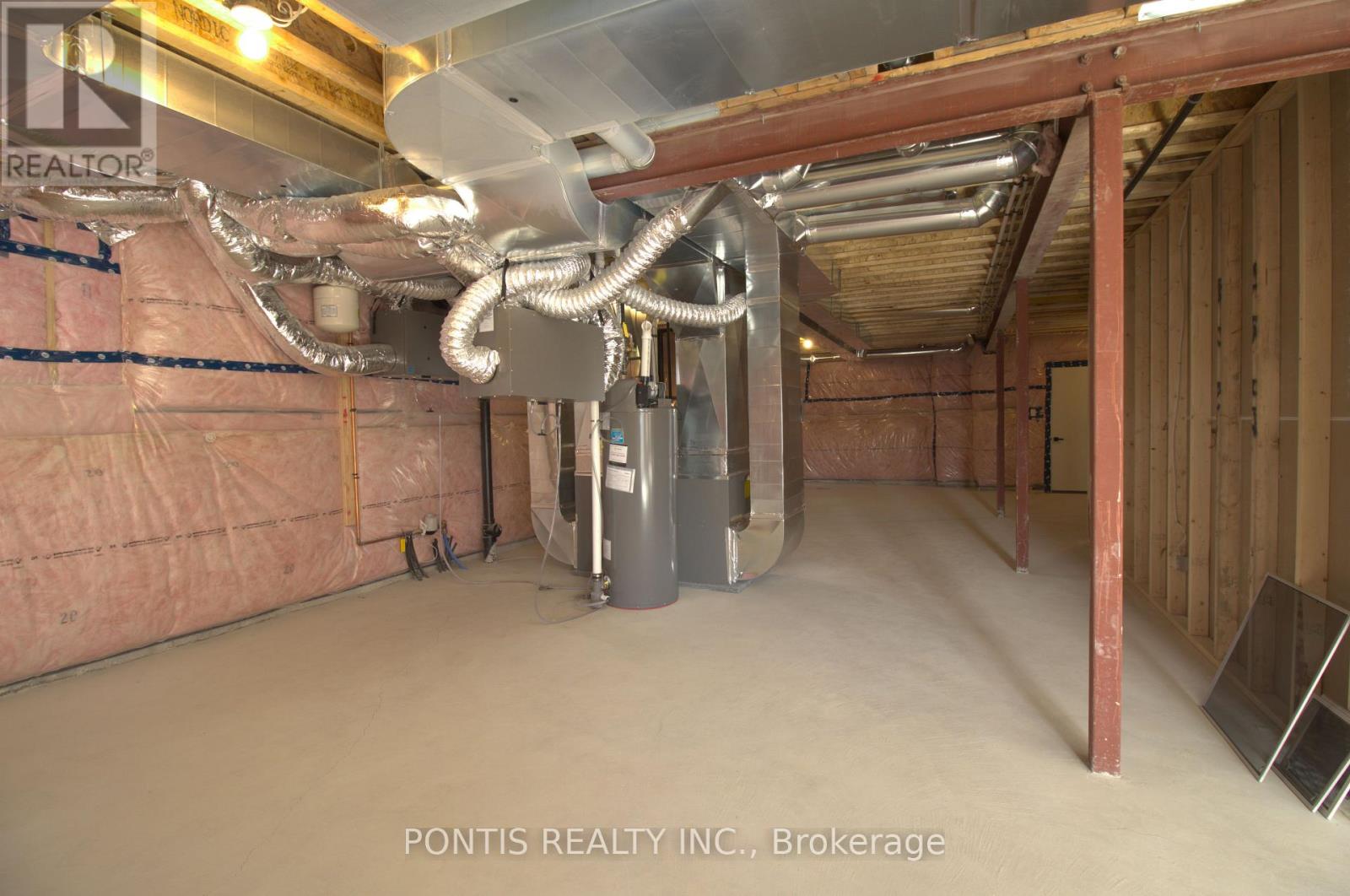89 Marigold Boulevard Adjala-Tosorontio, Ontario L0G 1W0
$2,449,999
FABULOUS TRIBUTE BUILDER'S 5115 SQFT LUXURY HOUSE ON A HUGE PIE LOT BACKING ONTO A RAVINE WITH WALK OUT BASEMENT WITH SEPARATE ENTRANCE. EAST FACING. NEVER LIVED IN BRAND NEW HOUSE, THIS HOME IS WAITING TO BE YOUR HOME IN THE MOST DESIRABLE AREA OF TOTTENHAM. UPGRADES WORTH $500K INCLUDING PREMIUM LOT AND STRUCTURAL UPGRADES. 10 FEET MAIN LEVEL CEILING, 9 FEET SECOND AND BASEMENT LEVEL CEILINGS. HARDWOOD FLOORING & LED POT LIGHTS THROUGHOUT THE HOUSE. AN ULTIMATE CHANCE TO LIVE IN LUXURY... ONLY HOUSE OF THIS SIZE BACKING ONTO THE RAVINE IN THE WHOLE SUB-DIVISION. PRICED BELOW PURCHASE PRICE & PRICE TO SELL. SEE IT TO BELIEVE, BEFORE IT IS GONE!! HURRY UP AND ACT FAST AS IT WON'T STAY FOR LONG. (id:35762)
Property Details
| MLS® Number | N12100906 |
| Property Type | Single Family |
| Community Name | Colgan |
| Features | Flat Site, Dry, Carpet Free, Sump Pump |
| ParkingSpaceTotal | 7 |
Building
| BathroomTotal | 5 |
| BedroomsAboveGround | 5 |
| BedroomsTotal | 5 |
| Age | 0 To 5 Years |
| Amenities | Fireplace(s), Separate Heating Controls |
| Appliances | Garage Door Opener Remote(s), Oven - Built-in, Central Vacuum, Range, Water Heater, Water Meter, Dishwasher, Dryer, Garage Door Opener, Stove, Washer, Refrigerator |
| BasementFeatures | Walk Out |
| BasementType | Full |
| ConstructionStyleAttachment | Detached |
| CoolingType | Central Air Conditioning, Air Exchanger |
| ExteriorFinish | Brick, Stone |
| FireplacePresent | Yes |
| FlooringType | Hardwood, Ceramic |
| FoundationType | Concrete |
| HalfBathTotal | 1 |
| HeatingFuel | Natural Gas |
| HeatingType | Forced Air |
| StoriesTotal | 2 |
| SizeInterior | 5000 - 100000 Sqft |
| Type | House |
| UtilityWater | Municipal Water |
Parking
| Attached Garage | |
| Garage |
Land
| Acreage | No |
| Sewer | Sanitary Sewer |
| SizeDepth | 168 Ft ,2 In |
| SizeFrontage | 70 Ft |
| SizeIrregular | 70 X 168.2 Ft ; Pie Shaped |
| SizeTotalText | 70 X 168.2 Ft ; Pie Shaped |
| ZoningDescription | Residential |
Rooms
| Level | Type | Length | Width | Dimensions |
|---|---|---|---|---|
| Second Level | Bedroom 5 | 4.57 m | 4.26 m | 4.57 m x 4.26 m |
| Second Level | Media | 4.26 m | 3.2 m | 4.26 m x 3.2 m |
| Second Level | Primary Bedroom | 5.18 m | 6.39 m | 5.18 m x 6.39 m |
| Second Level | Bedroom 2 | 4.26 m | 4.26 m | 4.26 m x 4.26 m |
| Second Level | Bedroom 3 | 4.57 m | 3.96 m | 4.57 m x 3.96 m |
| Second Level | Bedroom 4 | 5.02 m | 3.5 m | 5.02 m x 3.5 m |
| Main Level | Living Room | 4.57 m | 3.8 m | 4.57 m x 3.8 m |
| Main Level | Dining Room | 4.57 m | 4.26 m | 4.57 m x 4.26 m |
| Main Level | Kitchen | 3.65 m | 4.87 m | 3.65 m x 4.87 m |
| Main Level | Eating Area | 4.87 m | 4.87 m | 4.87 m x 4.87 m |
| Main Level | Great Room | 5.78 m | 5.48 m | 5.78 m x 5.48 m |
| Main Level | Library | 3.58 m | 4.26 m | 3.58 m x 4.26 m |
https://www.realtor.ca/real-estate/28207967/89-marigold-boulevard-adjala-tosorontio-colgan-colgan
Interested?
Contact us for more information
Rajeev Kumar
Broker
7275 Rapistan Court
Mississauga, Ontario L5N 5Z4
































