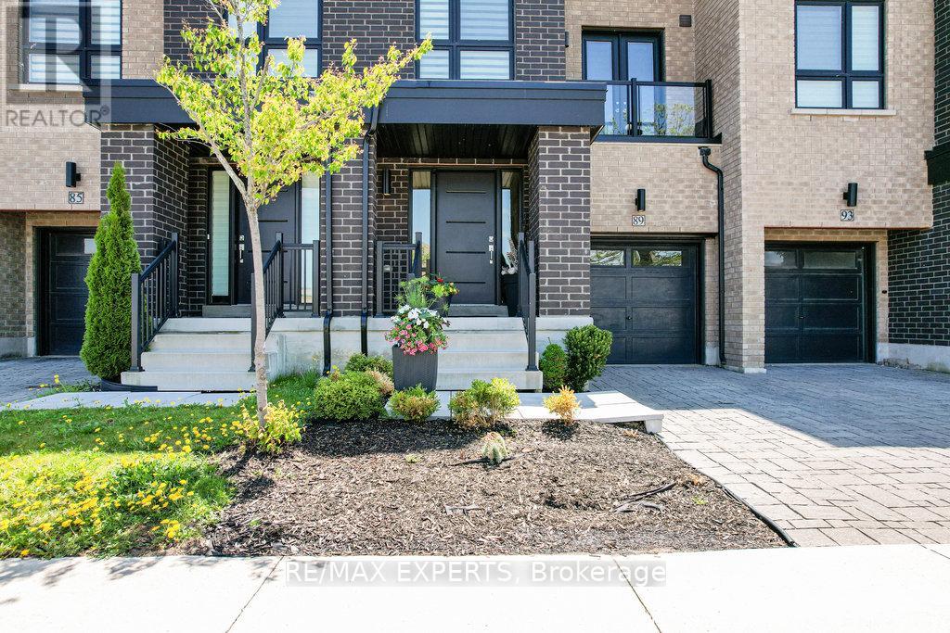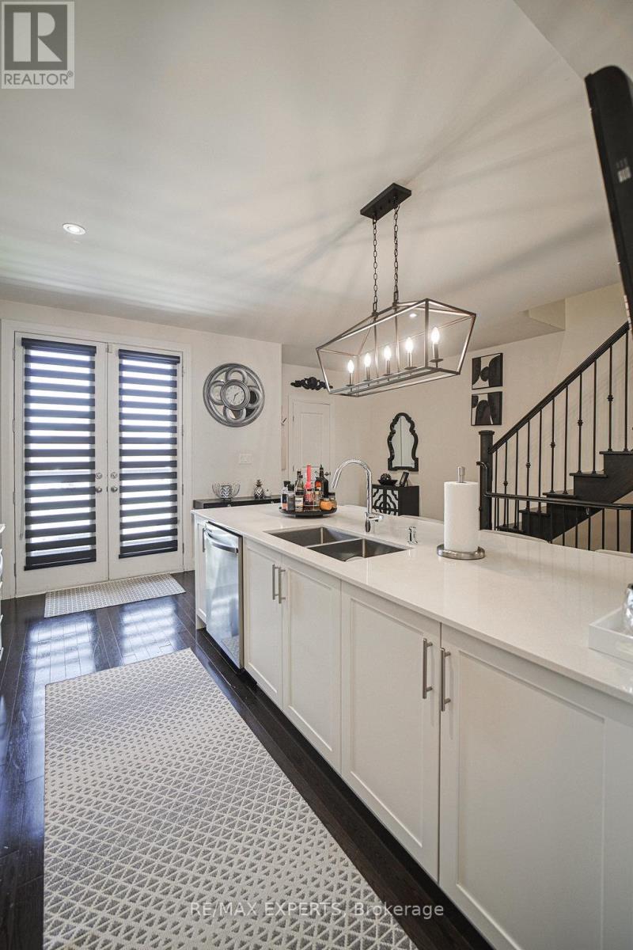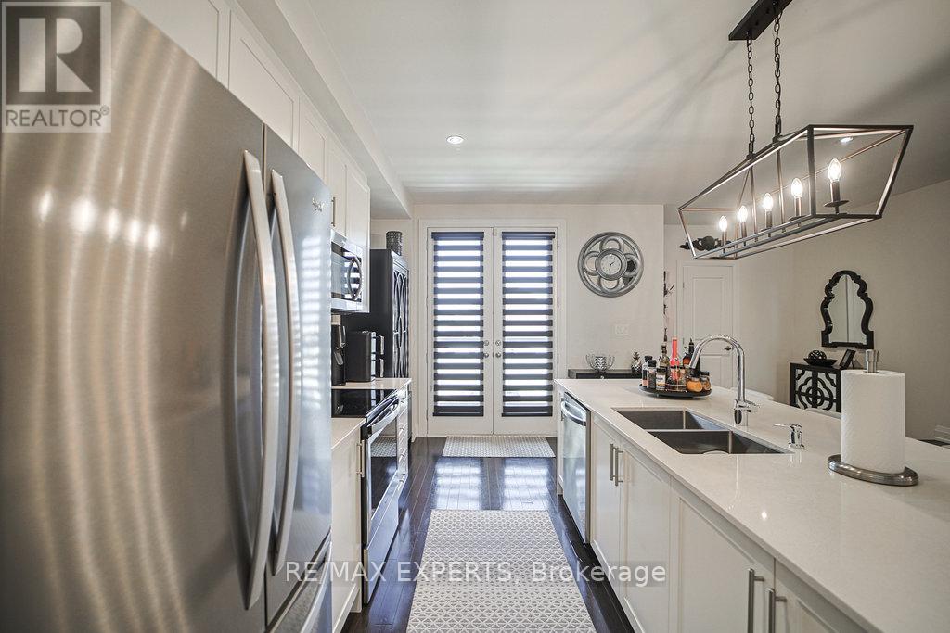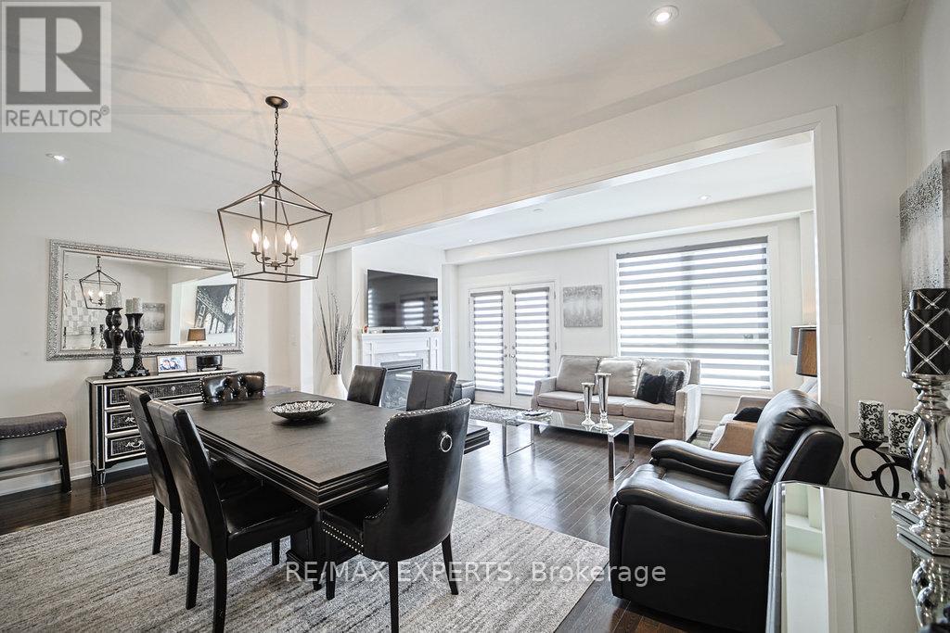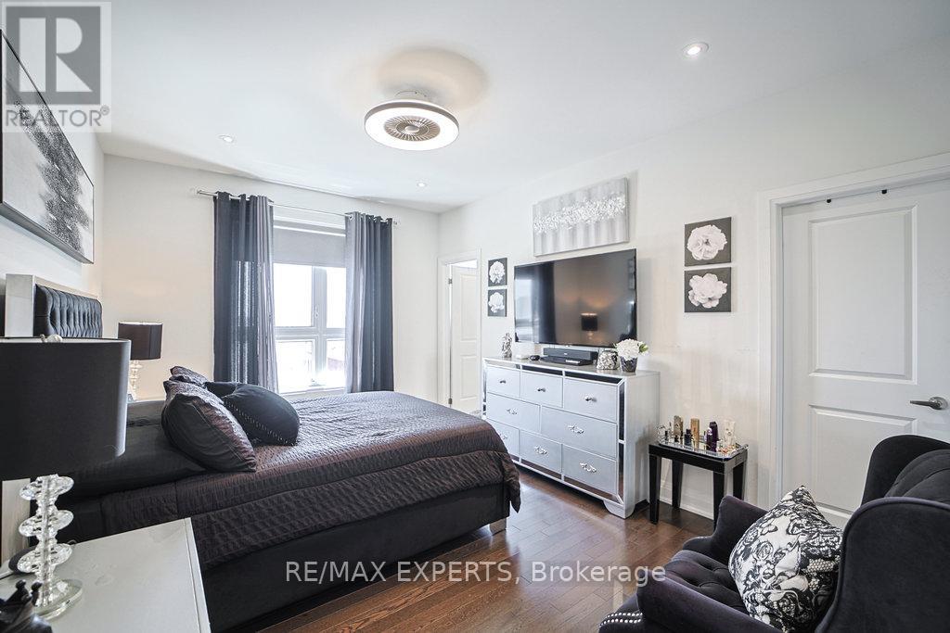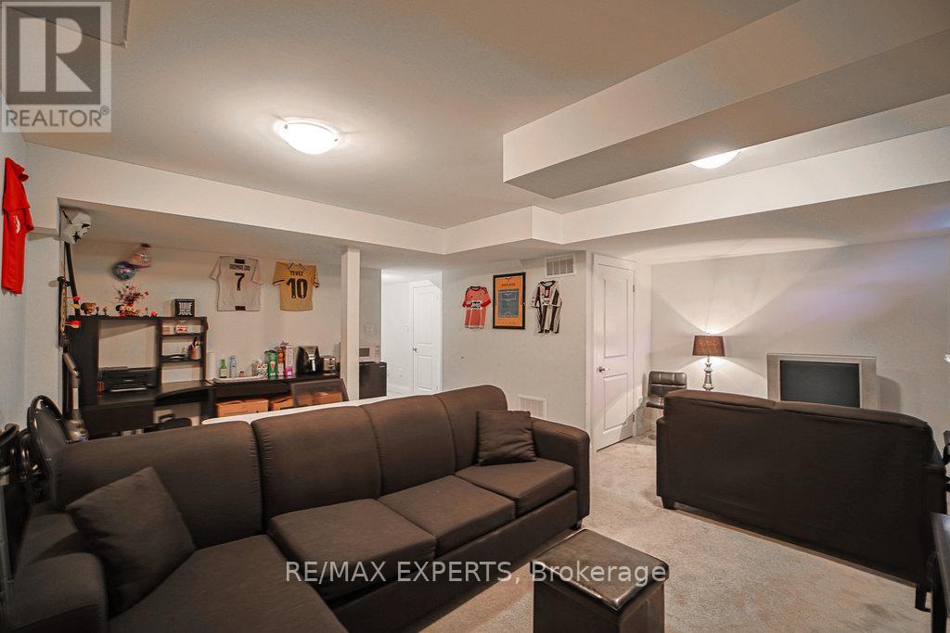89 Gridiron Gate Vaughan, Ontario L4H 4W8
$1,349,000
Welcome to this one of a kind, luxurious freehold, over 2300 sqft townhouse! Offering modern elegance, high-end finishings, and an unbeatable location. Features 4+1 bedroom and 4 bathrooms, this fully upgraded home boasts an open-concept layout, 9 ft smooth ceilings throughout, modern kitchen with 9 ft quartz countertop, high-end appliances, elegant dark hardwood floors, oversize windows bringing in abundant natural light creating a bright and inviting atmosphere. Many changes and lots of money spent in upgrades like the change to the spacious foyer, iron railing on the stairs, many pot lights, hardwood floors throughout, rough in bath in the finished basement, large bedroom, main floor separate kitchen server and large pantry. Expensive window coverings throughout. Expensive light fixtures on main floor. Make use of the added space of a fully finished basement, perfect for a home office, recreation, lounge or a guest suite. Steps to shopping centres, banks, restaurants, parks, public transit, Highway 400, short distance to a new mega hospital. This home has it all! Sophistication and convenience, including quiet location. Make this luxury townhouse yours in one of Woodbridge's most sought-after areas. **View virtual tour** (id:35762)
Property Details
| MLS® Number | N12160932 |
| Property Type | Single Family |
| Community Name | Vellore Village |
| Features | Flat Site |
| ParkingSpaceTotal | 2 |
| ViewType | View |
Building
| BathroomTotal | 4 |
| BedroomsAboveGround | 4 |
| BedroomsBelowGround | 1 |
| BedroomsTotal | 5 |
| Appliances | Blinds, Central Vacuum, Dishwasher, Dryer, Garage Door Opener, Microwave, Stove, Washer, Window Coverings, Refrigerator |
| BasementDevelopment | Finished |
| BasementType | N/a (finished) |
| ConstructionStyleAttachment | Attached |
| CoolingType | Central Air Conditioning, Air Exchanger |
| ExteriorFinish | Brick |
| FireplacePresent | Yes |
| FlooringType | Hardwood, Ceramic, Carpeted |
| FoundationType | Concrete |
| HalfBathTotal | 1 |
| HeatingFuel | Natural Gas |
| HeatingType | Forced Air |
| StoriesTotal | 3 |
| SizeInterior | 2000 - 2500 Sqft |
| Type | Row / Townhouse |
| UtilityWater | Municipal Water |
Parking
| Garage |
Land
| Acreage | No |
| FenceType | Fenced Yard |
| Sewer | Sanitary Sewer |
| SizeDepth | 88 Ft ,7 In |
| SizeFrontage | 19 Ft ,8 In |
| SizeIrregular | 19.7 X 88.6 Ft |
| SizeTotalText | 19.7 X 88.6 Ft |
| ZoningDescription | Residential |
Rooms
| Level | Type | Length | Width | Dimensions |
|---|---|---|---|---|
| Second Level | Primary Bedroom | 4.6 m | 3.4 m | 4.6 m x 3.4 m |
| Second Level | Bedroom 2 | 3.7 m | 2.5 m | 3.7 m x 2.5 m |
| Second Level | Bedroom 3 | 2.4 m | 2.4 m | 2.4 m x 2.4 m |
| Basement | Recreational, Games Room | 5.7 m | 3.7 m | 5.7 m x 3.7 m |
| Main Level | Kitchen | 4.7 m | 4.4 m | 4.7 m x 4.4 m |
| Main Level | Living Room | 5.7 m | 3 m | 5.7 m x 3 m |
| Main Level | Family Room | 5.7 m | 3 m | 5.7 m x 3 m |
| Ground Level | Bedroom | 3.7 m | 3.6 m | 3.7 m x 3.6 m |
| Ground Level | Foyer | 2.4 m | 2.1 m | 2.4 m x 2.1 m |
| Ground Level | Other | 0.8 m | 1.5 m | 0.8 m x 1.5 m |
Utilities
| Cable | Available |
| Sewer | Installed |
https://www.realtor.ca/real-estate/28340153/89-gridiron-gate-vaughan-vellore-village-vellore-village
Interested?
Contact us for more information
John Dell'edera
Salesperson
277 Cityview Blvd Unit: 16
Vaughan, Ontario L4H 5A4


