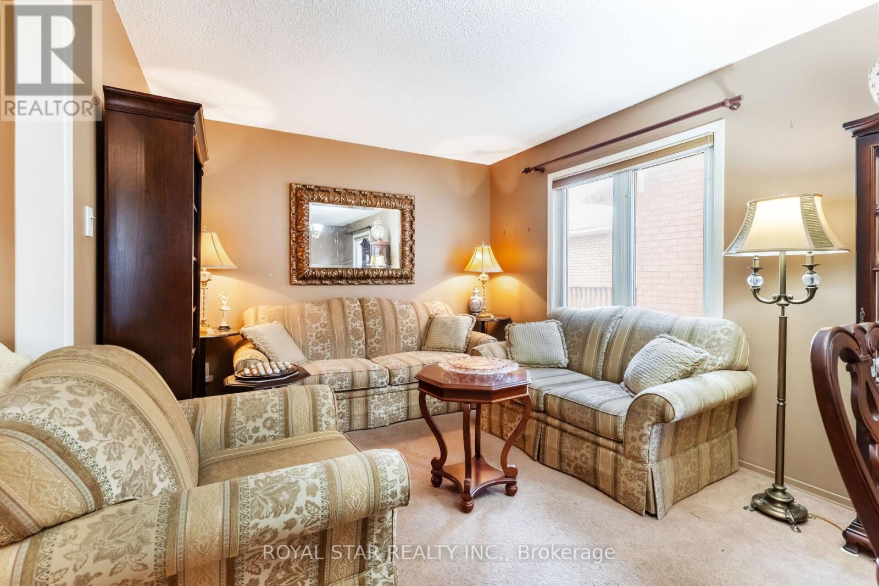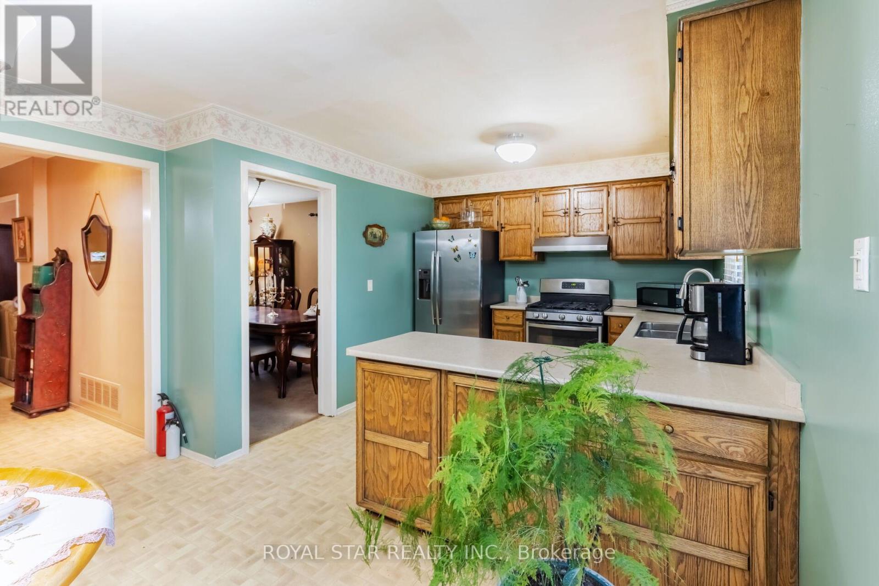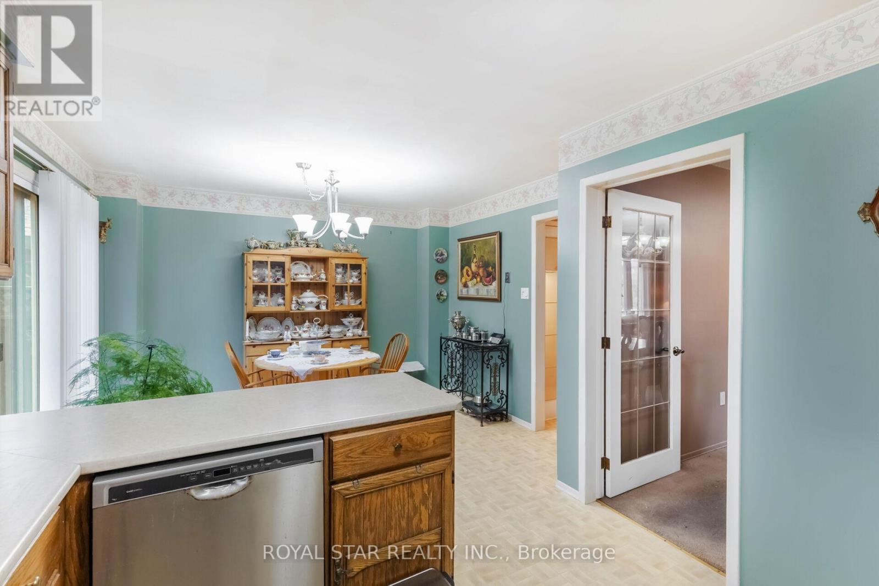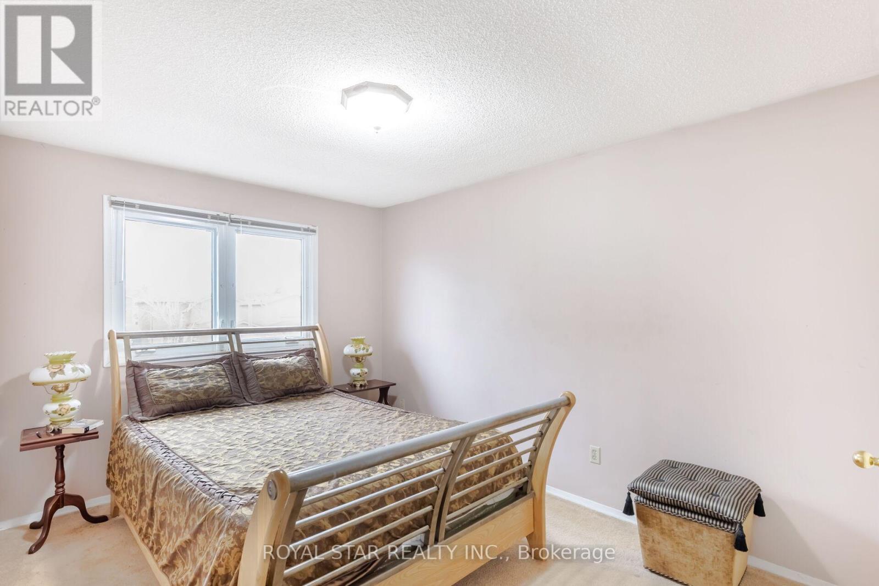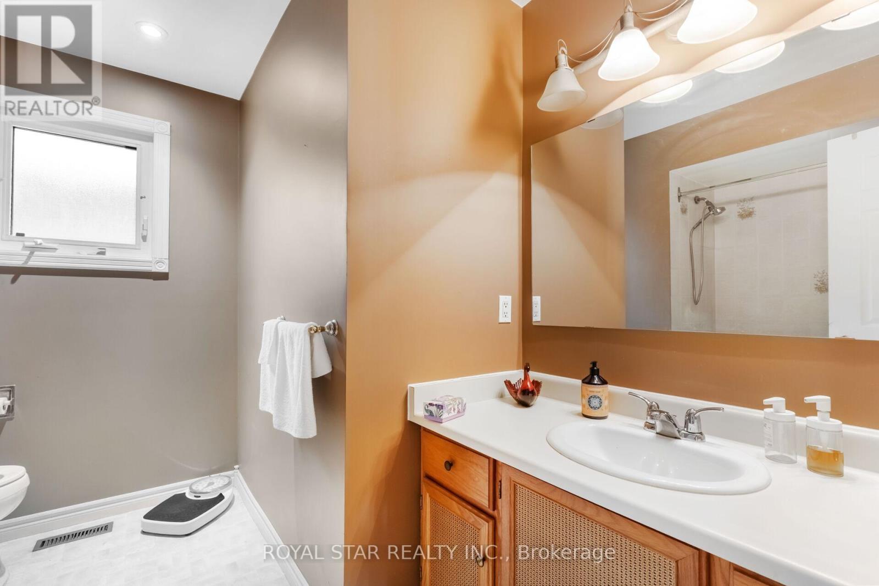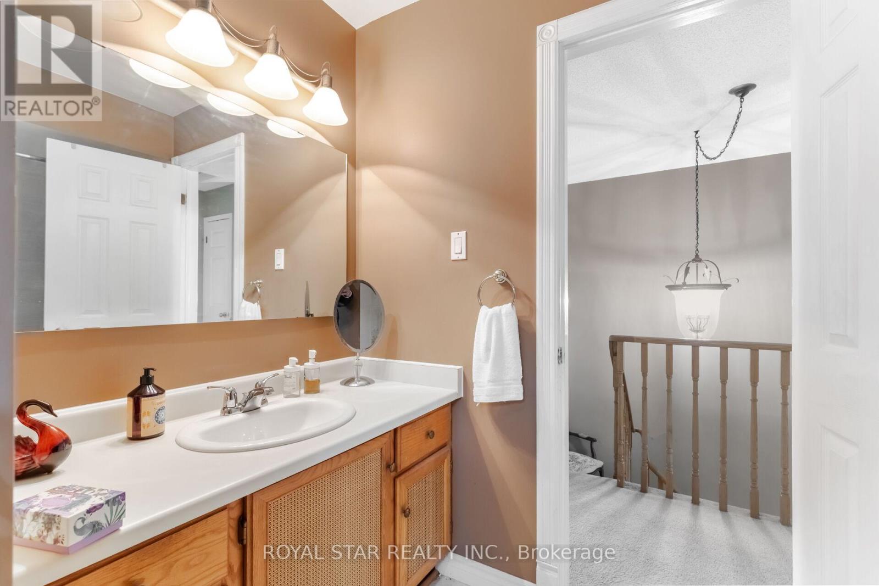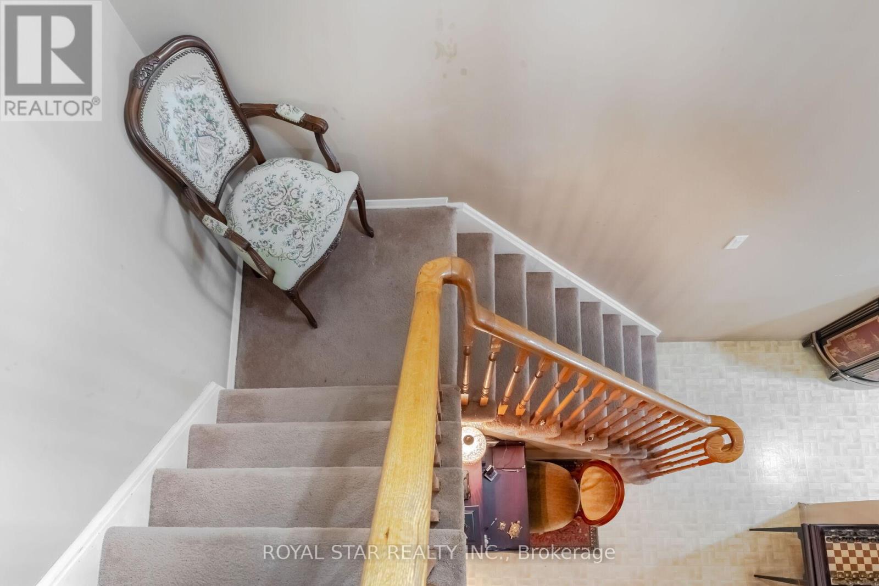245 West Beaver Creek Rd #9B
(289)317-1288
89 Dumfries Avenue Brampton, Ontario L6Z 2X1
3 Bedroom
3 Bathroom
1500 - 2000 sqft
Fireplace
Central Air Conditioning
Forced Air
$869,410
Charming 3-bedroom Detached Home in Heartlake West is a Perfect Starter Home! It offers 3 spacious bedrooms, 2.5 modern bathrooms, and a fully finished basement for extra living space. Enjoy the convenience of a double-wide driveway and a layout ideal for first-time buyers or small families. Nestled in the sought-after area, Close to Walmart, Freshco, and many other grocery stores and amenities, This old school gem combines affordability with comfort, making it exceptional value for money. Don't miss this opportunity to own a home that balances practicality and potential! (id:35762)
Property Details
| MLS® Number | W12079033 |
| Property Type | Single Family |
| Community Name | Heart Lake West |
| AmenitiesNearBy | Public Transit |
| ParkingSpaceTotal | 4 |
Building
| BathroomTotal | 3 |
| BedroomsAboveGround | 3 |
| BedroomsTotal | 3 |
| Age | 31 To 50 Years |
| Appliances | Water Heater |
| BasementDevelopment | Finished |
| BasementType | Full (finished) |
| ConstructionStyleAttachment | Detached |
| CoolingType | Central Air Conditioning |
| ExteriorFinish | Brick |
| FireplacePresent | Yes |
| FoundationType | Poured Concrete |
| HalfBathTotal | 1 |
| HeatingFuel | Natural Gas |
| HeatingType | Forced Air |
| StoriesTotal | 2 |
| SizeInterior | 1500 - 2000 Sqft |
| Type | House |
| UtilityWater | Municipal Water |
Parking
| Attached Garage | |
| Garage |
Land
| Acreage | No |
| LandAmenities | Public Transit |
| Sewer | Sanitary Sewer |
| SizeDepth | 98 Ft ,4 In |
| SizeFrontage | 30 Ft |
| SizeIrregular | 30 X 98.4 Ft |
| SizeTotalText | 30 X 98.4 Ft |
Rooms
| Level | Type | Length | Width | Dimensions |
|---|---|---|---|---|
| Second Level | Primary Bedroom | 4.47 m | 3.63 m | 4.47 m x 3.63 m |
| Second Level | Bedroom 2 | 3.45 m | 3.02 m | 3.45 m x 3.02 m |
| Second Level | Bedroom 3 | 4.5 m | 2.95 m | 4.5 m x 2.95 m |
| Basement | Recreational, Games Room | 5.99 m | 5.03 m | 5.99 m x 5.03 m |
| Main Level | Living Room | 3.48 m | 3.2 m | 3.48 m x 3.2 m |
| Main Level | Dining Room | 3.15 m | 3.02 m | 3.15 m x 3.02 m |
| Main Level | Kitchen | 3.15 m | 3.04 m | 3.15 m x 3.04 m |
| Main Level | Eating Area | 3.63 m | 2.93 m | 3.63 m x 2.93 m |
Interested?
Contact us for more information
Sarabjeet Arora
Broker
Royal Star Realty Inc.
170 Steelwell Rd Unit 200
Brampton, Ontario L6T 5T3
170 Steelwell Rd Unit 200
Brampton, Ontario L6T 5T3





