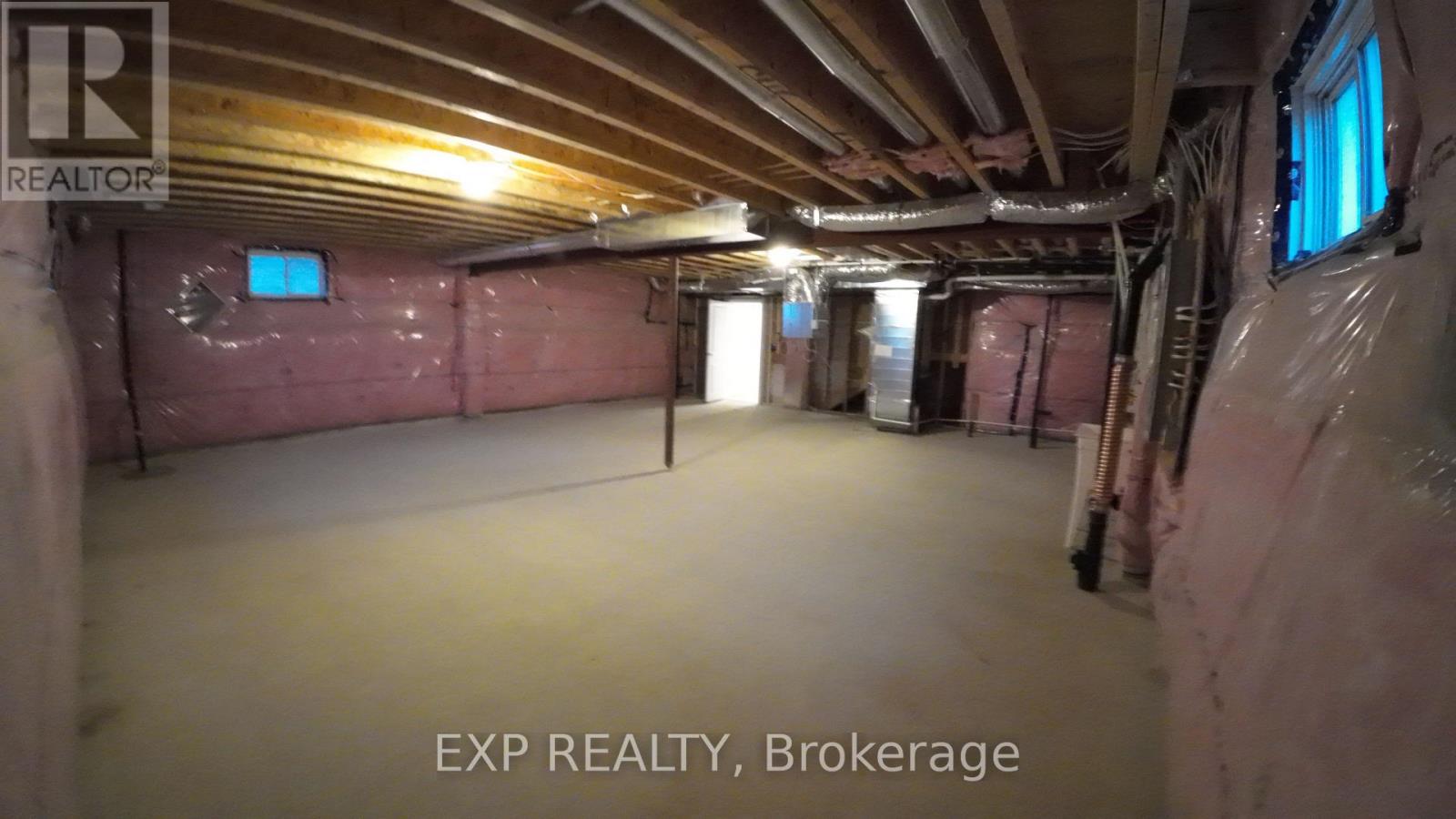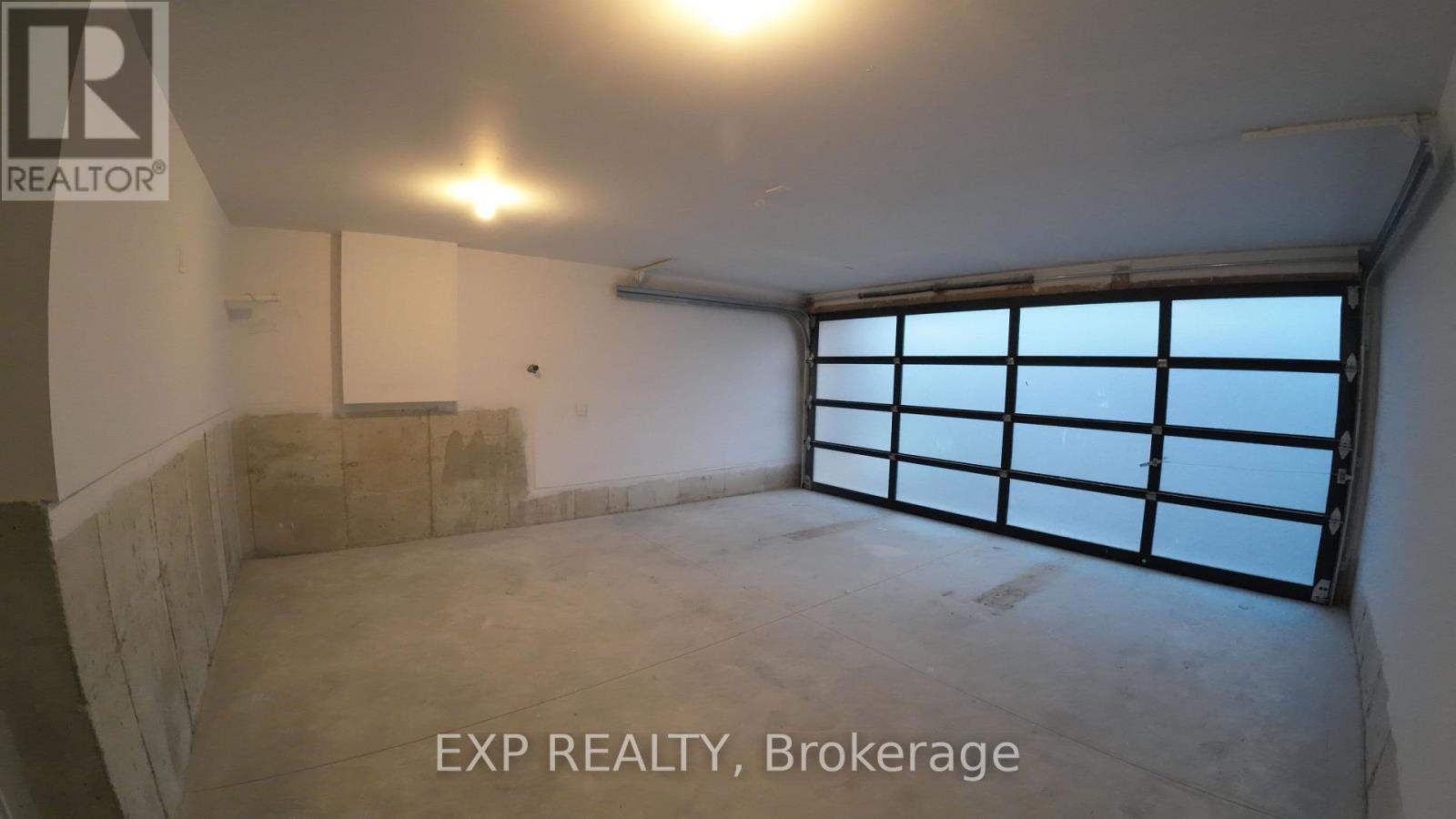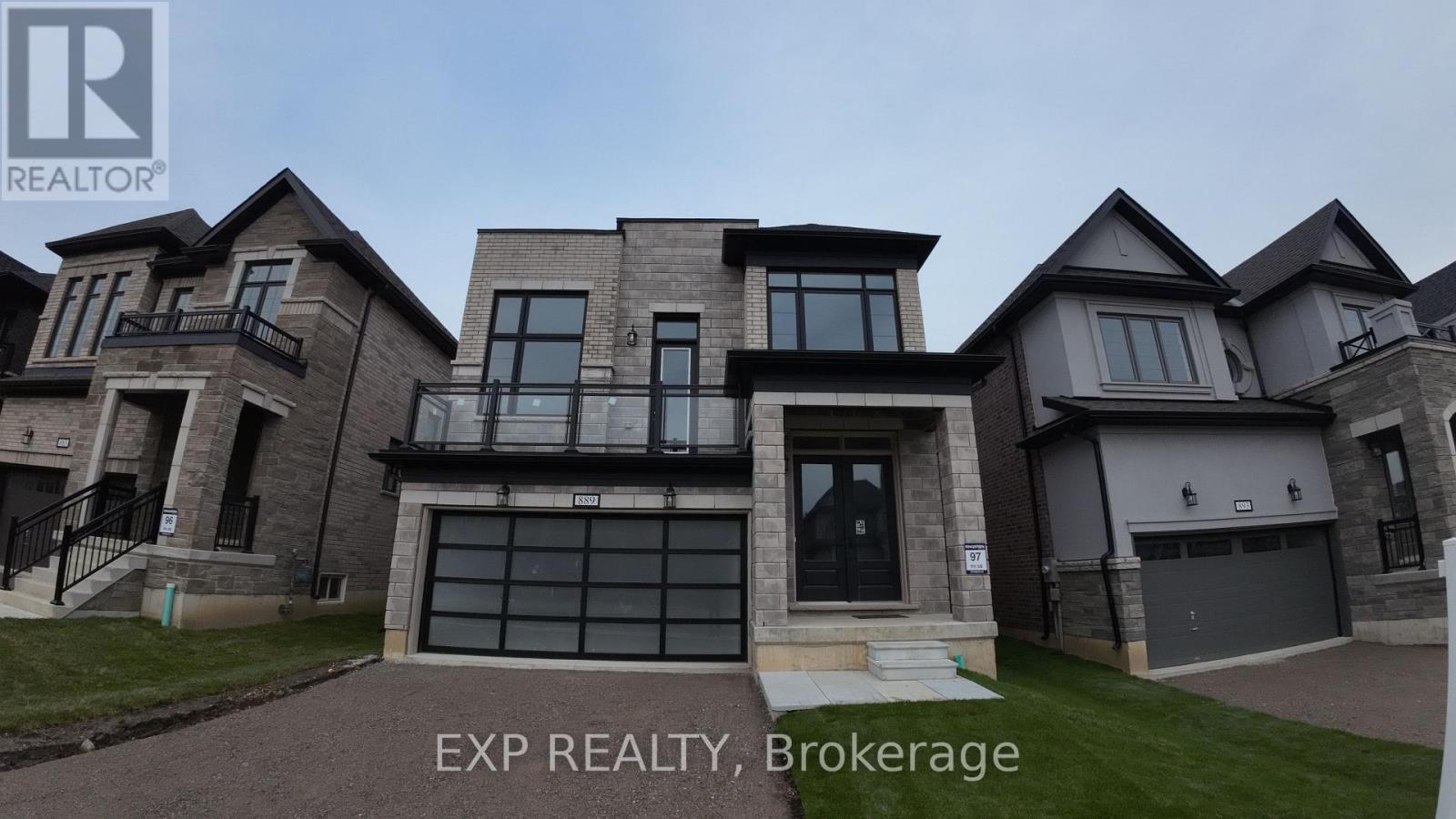889 Knights Lane Woodstock, Ontario N4T 0P7
$2,900 Monthly
Step into this well-crafted Kingsmen home, thoughtfully designed with quality finishes. Featuring 9 ft ceilings on the main level, a cozy gas fireplace, and a modern, open-concept eat-in kitchen with a generous breakfast island ideal for gathering. The home backs onto greenspace, offering a peaceful setting. Pot lights throughout create a warm ambiance, while the split-level family room adds privacy, complete with a balcony for a charming retreat. Large windows flood the space with natural light, enhancing its bright and spacious feel. The layout remains versatile and functional, including second-level laundry facilities for added convenience. A well-maintained home that blends comfort and style ready for its next chapter! (id:35762)
Property Details
| MLS® Number | X12190908 |
| Property Type | Single Family |
| Community Name | Woodstock - North |
| AmenitiesNearBy | Park, Place Of Worship, Public Transit, Schools |
| Features | Sump Pump |
| ParkingSpaceTotal | 4 |
Building
| BathroomTotal | 3 |
| BedroomsAboveGround | 4 |
| BedroomsTotal | 4 |
| Amenities | Fireplace(s) |
| Appliances | Water Heater - Tankless |
| BasementDevelopment | Unfinished |
| BasementFeatures | Separate Entrance |
| BasementType | N/a (unfinished) |
| ConstructionStyleAttachment | Detached |
| CoolingType | Central Air Conditioning, Air Exchanger |
| ExteriorFinish | Brick |
| FireplacePresent | Yes |
| FireplaceTotal | 1 |
| FoundationType | Unknown |
| HalfBathTotal | 1 |
| HeatingFuel | Natural Gas |
| HeatingType | Forced Air |
| StoriesTotal | 2 |
| SizeInterior | 2500 - 3000 Sqft |
| Type | House |
| UtilityWater | Municipal Water |
Parking
| Attached Garage | |
| Garage |
Land
| Acreage | No |
| LandAmenities | Park, Place Of Worship, Public Transit, Schools |
| Sewer | Sanitary Sewer |
| SizeDepth | 113 Ft ,2 In |
| SizeFrontage | 36 Ft ,9 In |
| SizeIrregular | 36.8 X 113.2 Ft ; 113.20 X 36.86 X 113.20 X 36.86 |
| SizeTotalText | 36.8 X 113.2 Ft ; 113.20 X 36.86 X 113.20 X 36.86 |
Rooms
| Level | Type | Length | Width | Dimensions |
|---|---|---|---|---|
| Second Level | Great Room | 3.98 m | 5 m | 3.98 m x 5 m |
| Second Level | Primary Bedroom | 4.88 m | 3.66 m | 4.88 m x 3.66 m |
| Second Level | Bedroom 2 | 3.86 m | 3.05 m | 3.86 m x 3.05 m |
| Second Level | Bedroom 3 | 3.66 m | 3.66 m | 3.66 m x 3.66 m |
| Second Level | Bedroom 4 | 3.66 m | 3.05 m | 3.66 m x 3.05 m |
| Main Level | Living Room | 7.9 m | 4.2 m | 7.9 m x 4.2 m |
| Main Level | Dining Room | 3.96 m | 4.7 m | 3.96 m x 4.7 m |
| Main Level | Kitchen | 3.96 m | 4.8 m | 3.96 m x 4.8 m |
Interested?
Contact us for more information
Nathan Loganathan
Broker
4711 Yonge St 10th Flr, 106430
Toronto, Ontario M2N 6K8





























