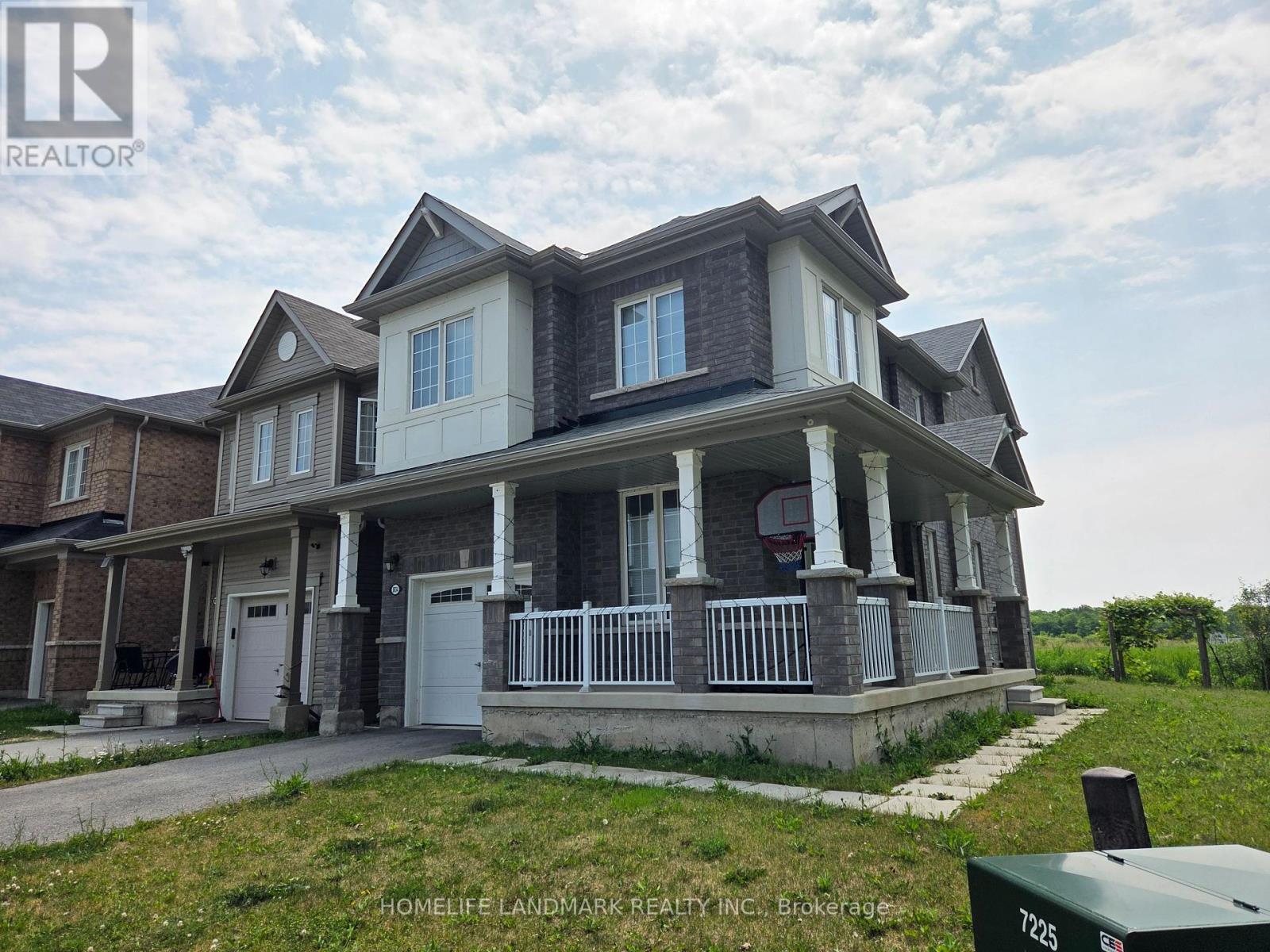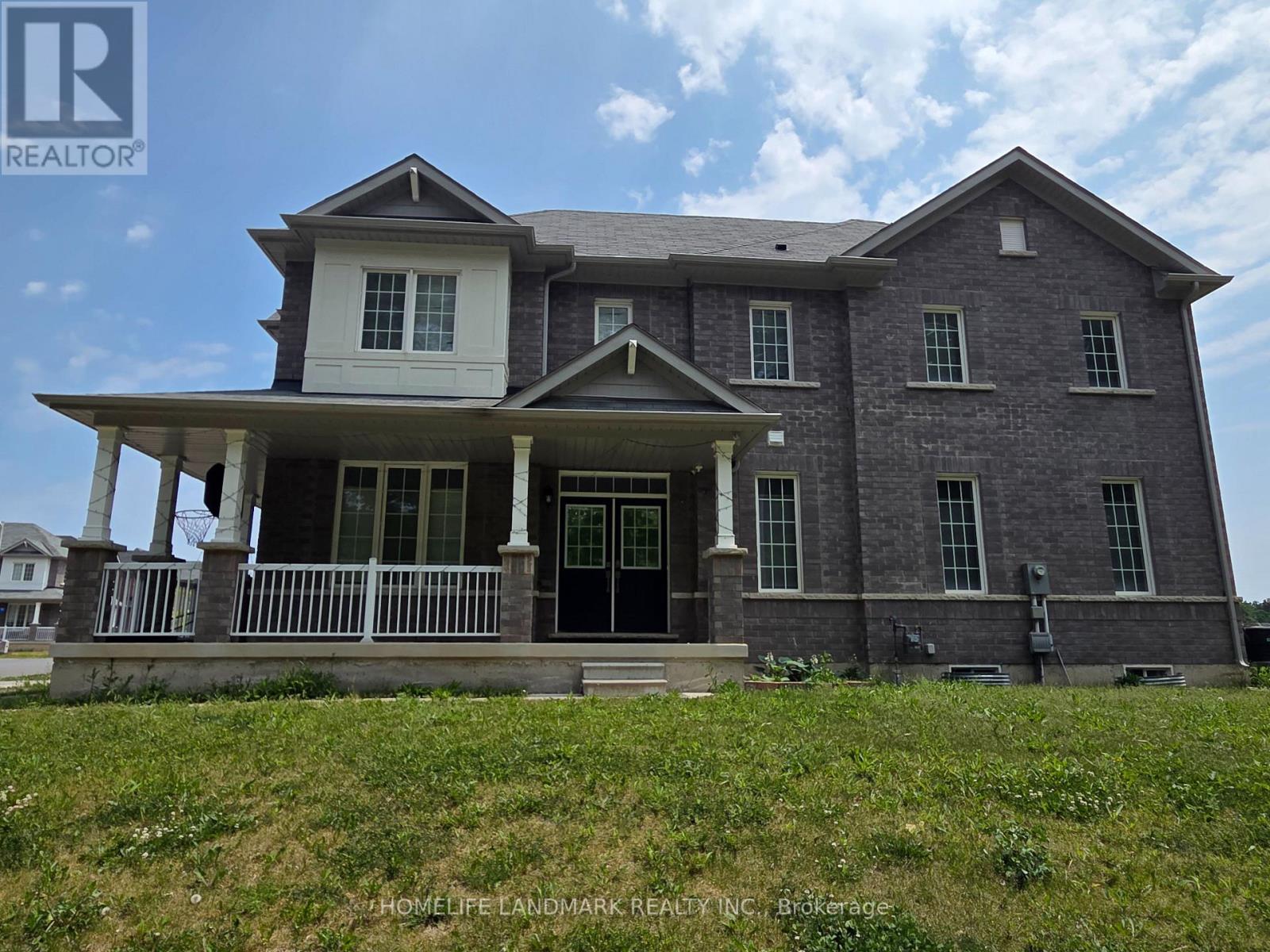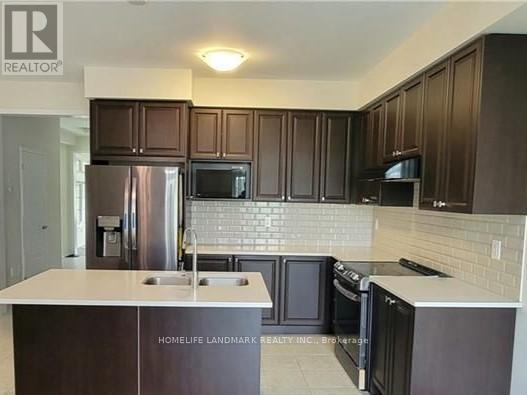8834 Sourgum Avenue Niagara Falls, Ontario L2H 3S3
$749,900
Welcome to 8834 Sourgum Avenue in the desirable Brown neighbourhood in Niagara Falls. This carpet-free, 3 bedroom, 2.5 washroom home is on a corner lot with a welcoming porch wrapping around the outside northwest corner of the house. Its open concept ground floor living area features a spacious great room with a walk-out to the patio with no rear neighbours. The modern kitchen has quartz counters, stainless steel appliances, a centre island, and subway tile backsplash. It also has a good sized dining area. The primary bedroom has a 5-piece en-suite and the laundry is conveniently located on the 2nd floor. Furthermore, the basement has a rough in for another washroom, and the built-in garage has direct inside access and an auto garage door remote. (id:35762)
Property Details
| MLS® Number | X12261567 |
| Property Type | Single Family |
| Community Name | 222 - Brown |
| Features | Irregular Lot Size, Carpet Free |
| ParkingSpaceTotal | 2 |
| Structure | Porch |
Building
| BathroomTotal | 3 |
| BedroomsAboveGround | 3 |
| BedroomsTotal | 3 |
| Appliances | Garage Door Opener Remote(s), Dishwasher, Dryer, Freezer, Stove, Washer, Window Coverings, Refrigerator |
| BasementDevelopment | Unfinished |
| BasementType | N/a (unfinished) |
| ConstructionStyleAttachment | Detached |
| CoolingType | Central Air Conditioning |
| ExteriorFinish | Brick |
| FlooringType | Laminate, Ceramic |
| FoundationType | Poured Concrete |
| HalfBathTotal | 1 |
| HeatingFuel | Natural Gas |
| HeatingType | Forced Air |
| StoriesTotal | 2 |
| SizeInterior | 1500 - 2000 Sqft |
| Type | House |
| UtilityWater | Municipal Water |
Parking
| Garage | |
| Inside Entry |
Land
| Acreage | No |
| Sewer | Sanitary Sewer |
| SizeFrontage | 49 Ft ,7 In |
| SizeIrregular | 49.6 Ft ; Corner Lot |
| SizeTotalText | 49.6 Ft ; Corner Lot|under 1/2 Acre |
Rooms
| Level | Type | Length | Width | Dimensions |
|---|---|---|---|---|
| Second Level | Primary Bedroom | 3.86 m | 3.15 m | 3.86 m x 3.15 m |
| Second Level | Bedroom 2 | 3.07 m | 3.45 m | 3.07 m x 3.45 m |
| Second Level | Bedroom 3 | 2.69 m | 3.86 m | 2.69 m x 3.86 m |
| Ground Level | Sitting Room | 2.95 m | 3.25 m | 2.95 m x 3.25 m |
| Ground Level | Great Room | 5.74 m | 3.05 m | 5.74 m x 3.05 m |
| Ground Level | Kitchen | 3.15 m | 2.64 m | 3.15 m x 2.64 m |
| Ground Level | Dining Room | 3 m | 2.54 m | 3 m x 2.54 m |
https://www.realtor.ca/real-estate/28556521/8834-sourgum-avenue-niagara-falls-brown-222-brown
Interested?
Contact us for more information
Chris Cruz
Salesperson
7240 Woodbine Ave Unit 103
Markham, Ontario L3R 1A4
















