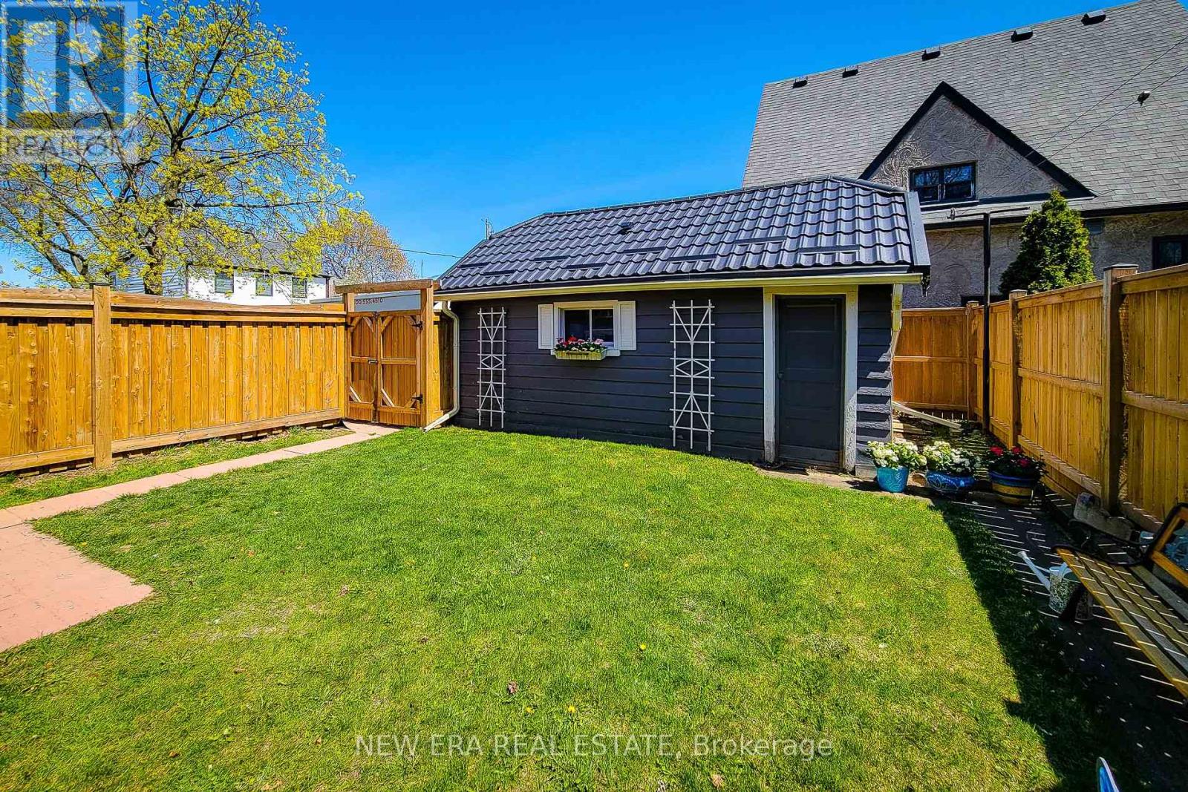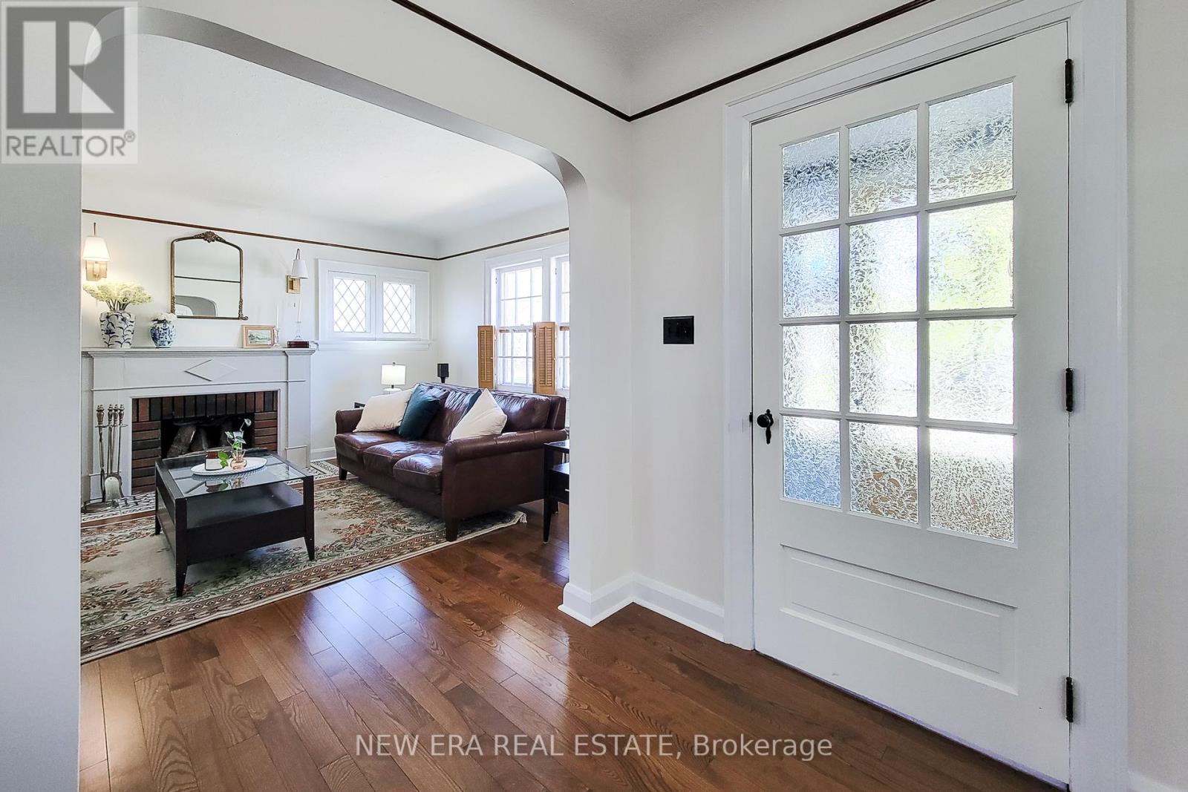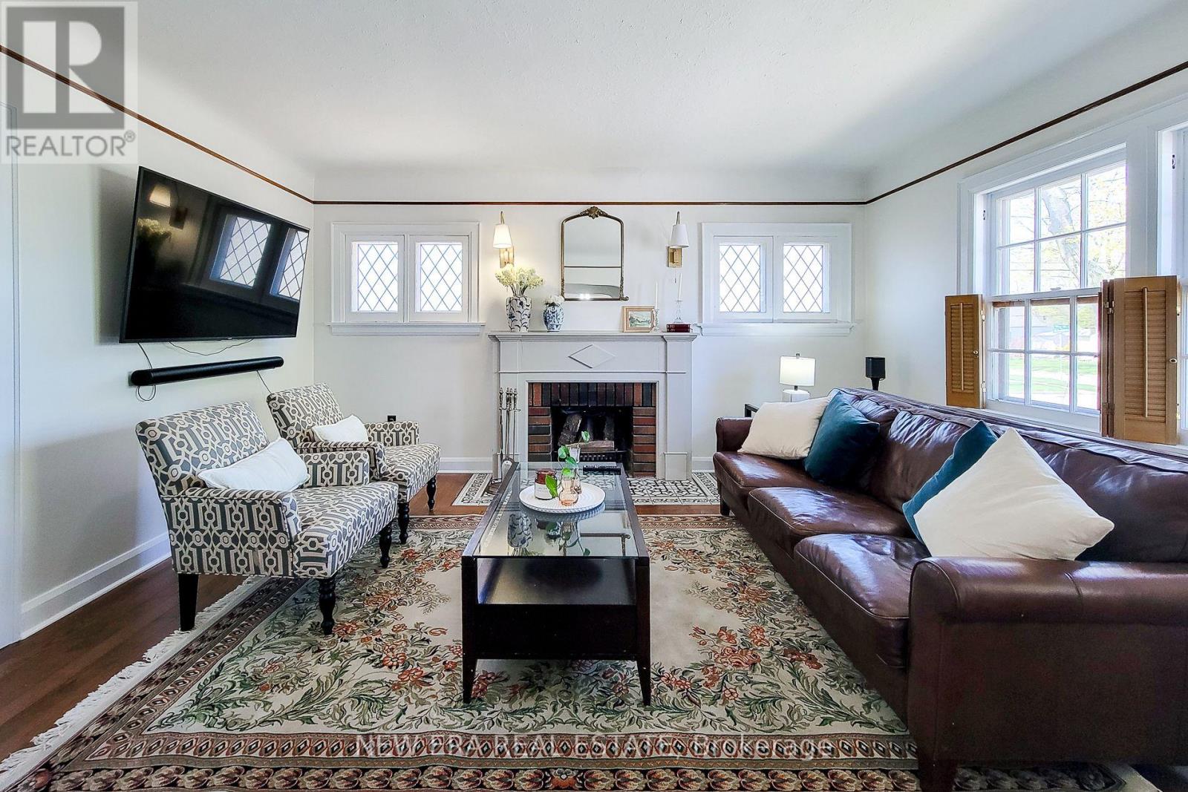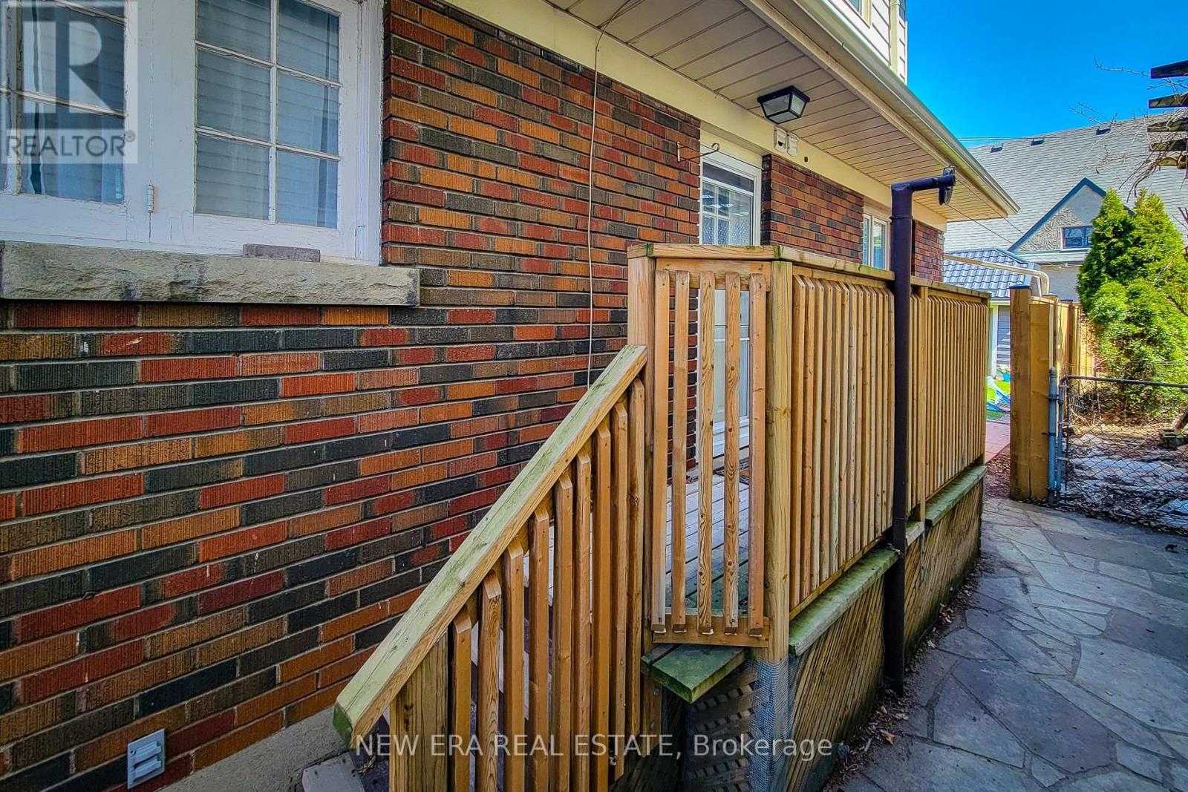88 St. Patrick Street St. Catharines, Ontario L2R 1K5
$674,900
Beautiful 2-storey home on a desirable corner lot, perfect for families or investors. The main floor offers a bright, spacious layout featuring a cozy living room with fireplace, private office and separate dining room with walkout to the backyard oasis. The newly renovated kitchen features stainless steel appliances, quartz countertops, tiled backsplash and abundant cabinetry. Convenient main floor laundry & powder room adds functionality. Upstairs, you'll find 3 spacious bedrooms and a4pc main bath. The fully finished basement with separate entrance, includes a self-contained1-bedroom apartment (2021) complete with kitchen, laundry, 3pc bath with walk-in shower and a warm family room with fireplace. Enjoy the beautifully landscaped, fully fenced backyard with patio, deck, pergola and gas BBQ hookup. Detached garage and single-car driveway. Ideally located close to top-rated schools, parks, transit, highway access and all major amenities. A rare opportunity with endless potential! ***EXTRAS - Tankless On-Demand Hot Water Heater. Heat source is Boiler. Laundry located on Main & basement. 2fireplaces (wood & electric). 200 amps (id:35762)
Property Details
| MLS® Number | X12113683 |
| Property Type | Single Family |
| Community Name | 451 - Downtown |
| AmenitiesNearBy | Park, Place Of Worship, Public Transit, Schools |
| Features | In-law Suite |
| ParkingSpaceTotal | 2 |
Building
| BathroomTotal | 3 |
| BedroomsAboveGround | 3 |
| BedroomsBelowGround | 1 |
| BedroomsTotal | 4 |
| Age | 51 To 99 Years |
| Appliances | Water Heater - Tankless, Water Heater, Dishwasher, Dryer, Two Stoves, Washer, Window Coverings, Two Refrigerators |
| BasementDevelopment | Finished |
| BasementFeatures | Separate Entrance |
| BasementType | N/a (finished) |
| ConstructionStyleAttachment | Detached |
| ExteriorFinish | Brick |
| FireplacePresent | Yes |
| FoundationType | Concrete |
| HalfBathTotal | 1 |
| HeatingType | Radiant Heat |
| StoriesTotal | 2 |
| SizeInterior | 1500 - 2000 Sqft |
| Type | House |
| UtilityWater | Municipal Water |
Parking
| Detached Garage | |
| Garage |
Land
| Acreage | No |
| FenceType | Fenced Yard |
| LandAmenities | Park, Place Of Worship, Public Transit, Schools |
| Sewer | Sanitary Sewer |
| SizeDepth | 100 Ft |
| SizeFrontage | 40 Ft |
| SizeIrregular | 40 X 100 Ft |
| SizeTotalText | 40 X 100 Ft|under 1/2 Acre |
Rooms
| Level | Type | Length | Width | Dimensions |
|---|---|---|---|---|
| Second Level | Primary Bedroom | 5.85 m | 3.32 m | 5.85 m x 3.32 m |
| Second Level | Bedroom 2 | 3.6 m | 3.32 m | 3.6 m x 3.32 m |
| Second Level | Bedroom 3 | 3.75 m | 2.99 m | 3.75 m x 2.99 m |
| Basement | Bedroom 4 | 3.35 m | 3.35 m | 3.35 m x 3.35 m |
| Basement | Family Room | 6.22 m | 3.93 m | 6.22 m x 3.93 m |
| Basement | Kitchen | 3.02 m | 2.44 m | 3.02 m x 2.44 m |
| Main Level | Living Room | 4.82 m | 4.11 m | 4.82 m x 4.11 m |
| Main Level | Dining Room | 4.27 m | 4.11 m | 4.27 m x 4.11 m |
| Main Level | Kitchen | 4.08 m | 3.26 m | 4.08 m x 3.26 m |
| Main Level | Office | 4.11 m | 2.74 m | 4.11 m x 2.74 m |
https://www.realtor.ca/real-estate/28237202/88-st-patrick-street-st-catharines-downtown-451-downtown
Interested?
Contact us for more information
Adrian Di Pietro
Salesperson
171 Lakeshore Rd E #14
Mississauga, Ontario L5G 4T9










































