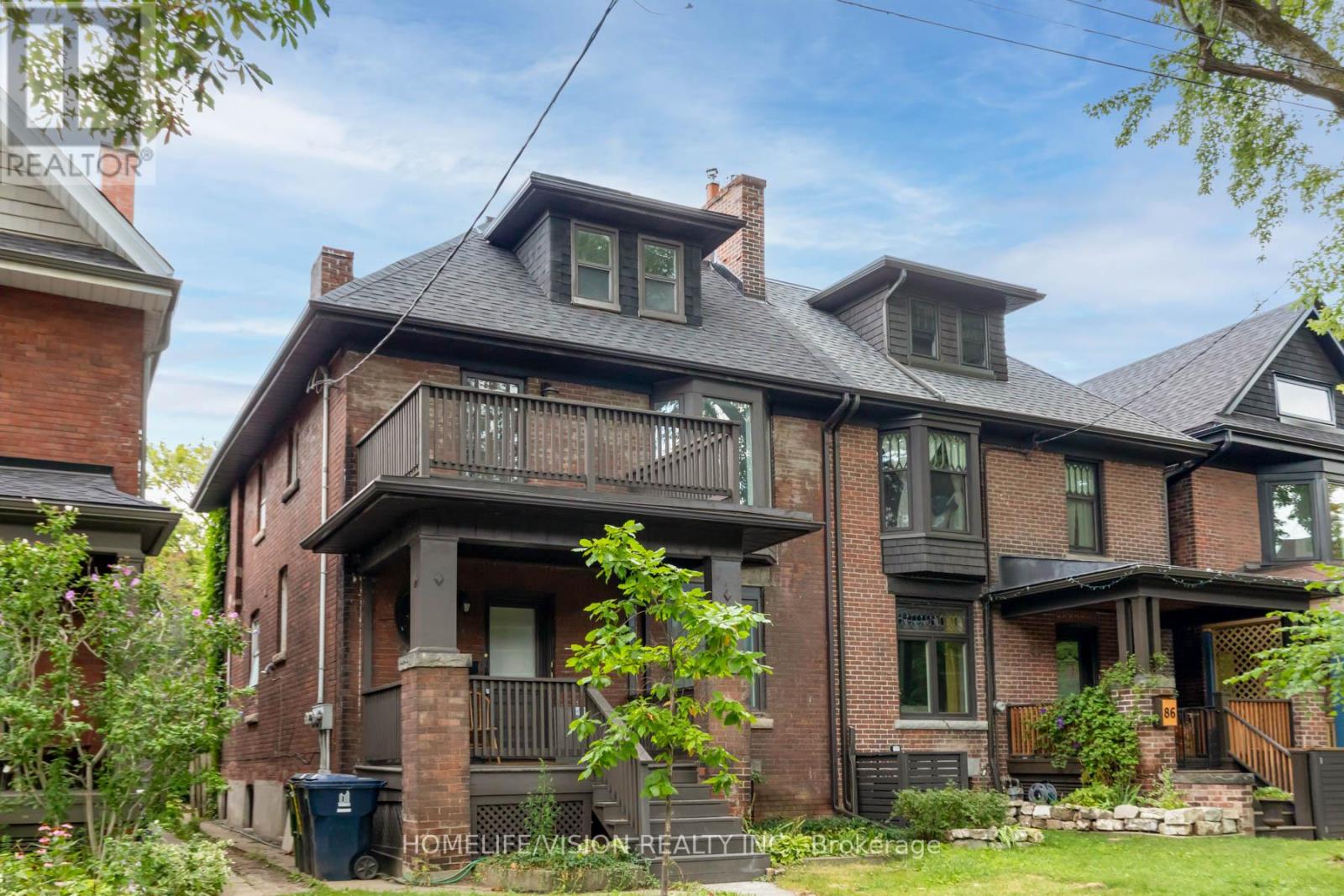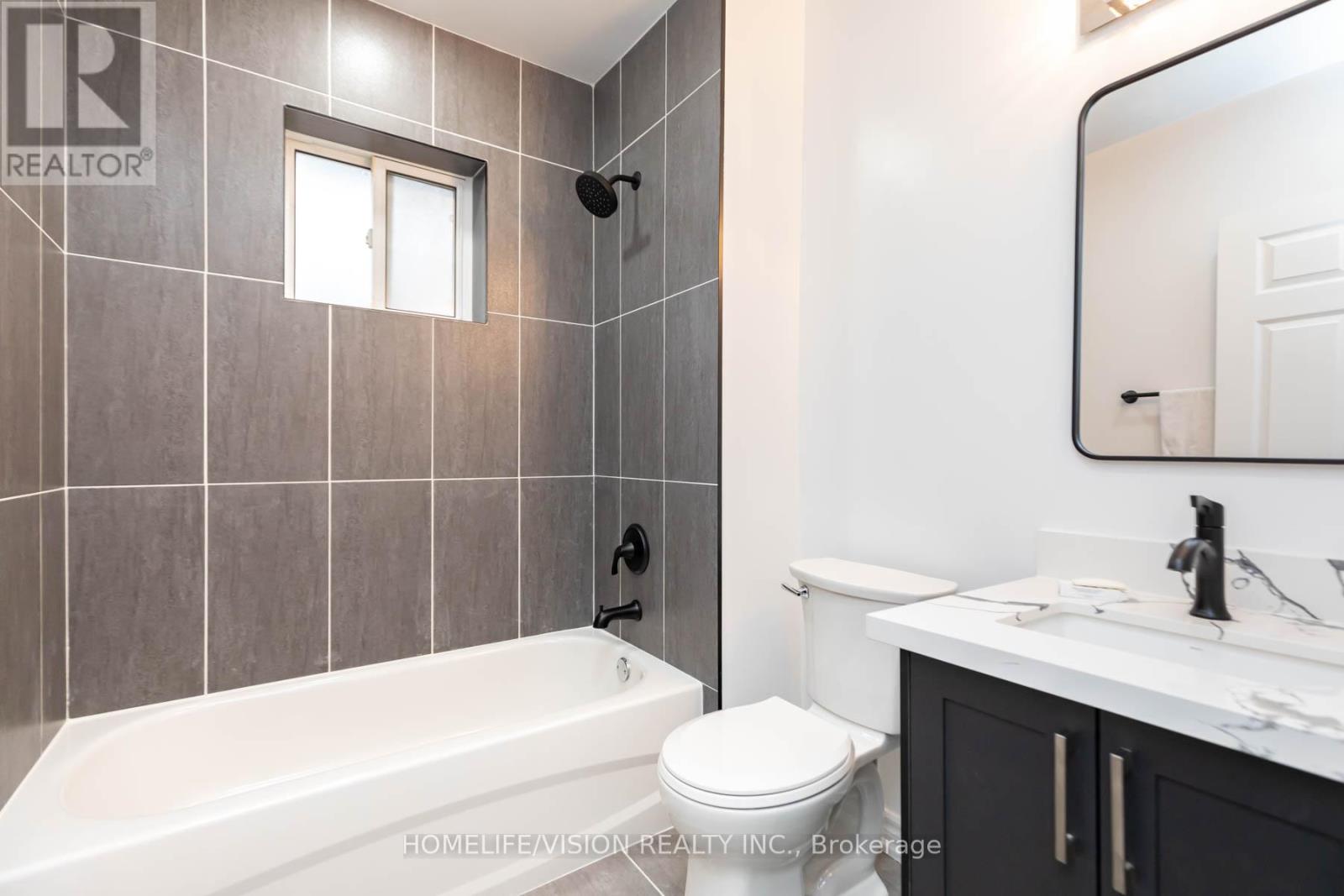88 Pearson Avenue Toronto, Ontario M6R 1G5
$4,895 Monthly
Welcome To 88 Pearson! Prime Roncesvalles Custom Designed Duplex On An Extra Wide Semi Detached Lot. This wonderful 3 Bedroom, 2 Washroom Spans Over 2 Floors, featuring over 1500SF of Living Space. Recently Renovated from top to bottom! Reno's Include: Laminate Flooring Thru-Out; Modern Kitchen Featuring Stainless Appliances, Backsplash & Quartz Counters; 4Pc Washroom On 2nd Floor, 3Pc Washroom On 3rd Floor, Enusuite Laundry, New Windows throughout and a new roof. Enjoy The Wonderful Terrace On The 2nd Floor For Those Lazy Summer Nights! Terrific location in the heart of Roncesvalles Village, High Park, Steps to Sorauren Park, public transportation, restaurants, shops, parks & much more! (id:35762)
Property Details
| MLS® Number | W12152426 |
| Property Type | Multi-family |
| Neigbourhood | Roncesvalles |
| Community Name | Roncesvalles |
Building
| BathroomTotal | 2 |
| BedroomsAboveGround | 3 |
| BedroomsTotal | 3 |
| BasementDevelopment | Unfinished |
| BasementType | N/a (unfinished) |
| ExteriorFinish | Brick, Brick Facing |
| FlooringType | Laminate |
| HeatingFuel | Electric |
| HeatingType | Baseboard Heaters |
| StoriesTotal | 3 |
| SizeInterior | 1100 - 1500 Sqft |
| Type | Duplex |
| UtilityWater | Municipal Water |
Parking
| No Garage |
Land
| Acreage | No |
| Sewer | Sanitary Sewer |
| SizeDepth | 103 Ft ,6 In |
| SizeFrontage | 26 Ft ,3 In |
| SizeIrregular | 26.3 X 103.5 Ft |
| SizeTotalText | 26.3 X 103.5 Ft |
Rooms
| Level | Type | Length | Width | Dimensions |
|---|---|---|---|---|
| Second Level | Living Room | 6.65 m | 4.85 m | 6.65 m x 4.85 m |
| Second Level | Dining Room | 6.65 m | 4.85 m | 6.65 m x 4.85 m |
| Second Level | Kitchen | 3.02 m | 3.23 m | 3.02 m x 3.23 m |
| Second Level | Primary Bedroom | 4.18 m | 3.39 m | 4.18 m x 3.39 m |
| Third Level | Bedroom 2 | 4.12 m | 3.66 m | 4.12 m x 3.66 m |
| Third Level | Bedroom 3 | 3.93 m | 5.22 m | 3.93 m x 5.22 m |
https://www.realtor.ca/real-estate/28321307/88-pearson-avenue-toronto-roncesvalles-roncesvalles
Interested?
Contact us for more information
Chris Pappas
Salesperson
1945 Leslie Street
Toronto, Ontario M3B 2M3



































