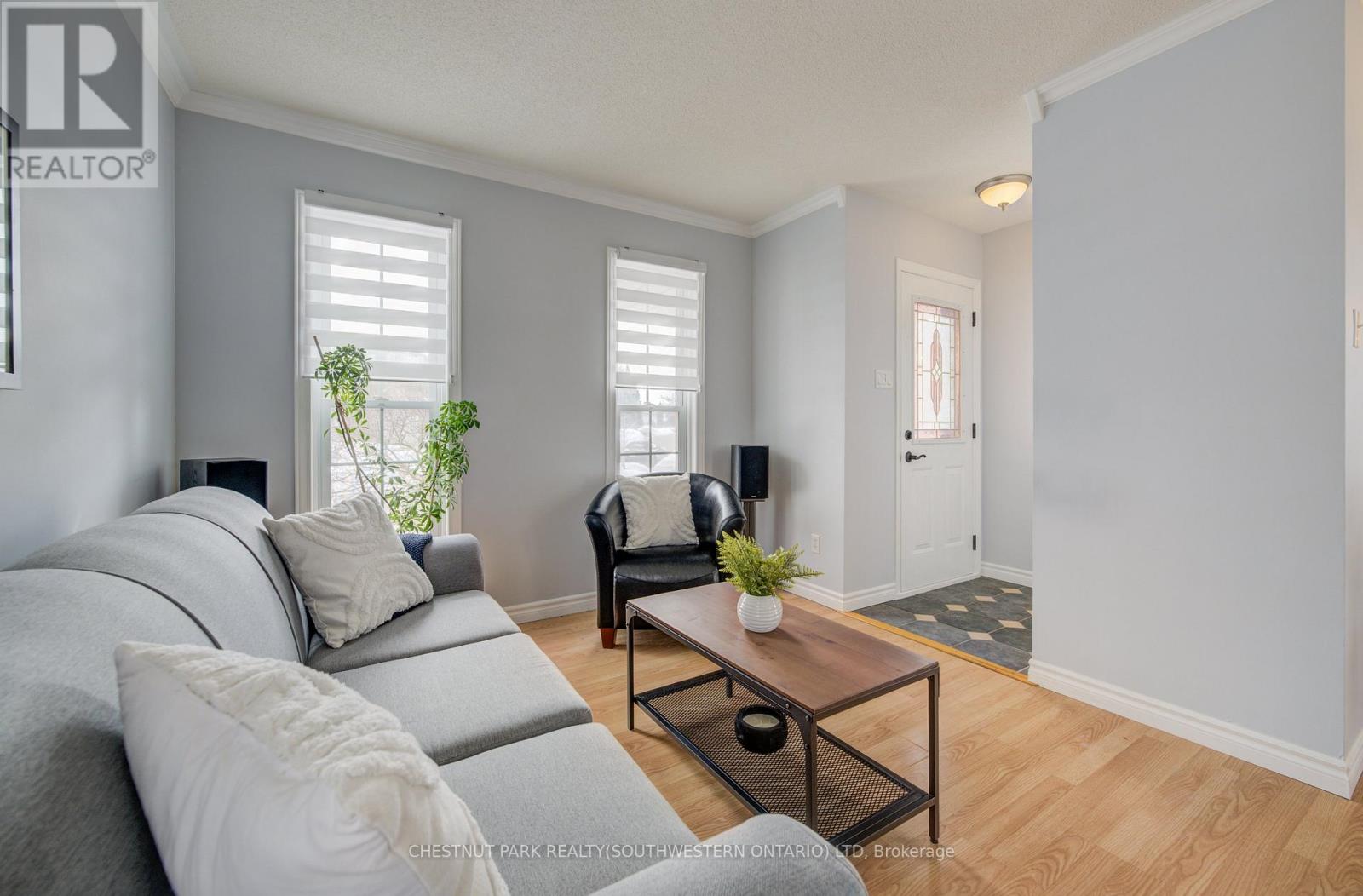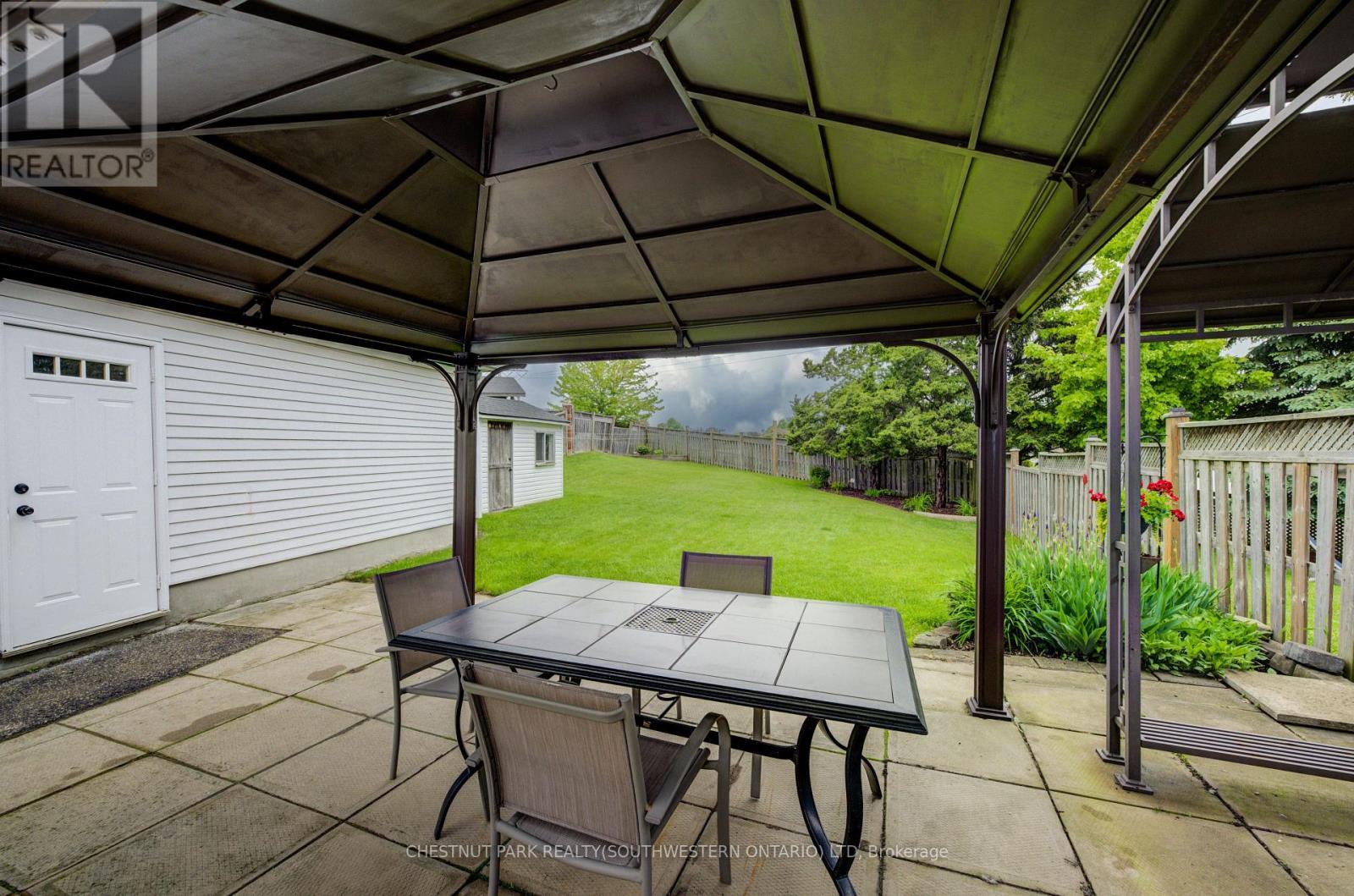88 Milfoil Crescent Kitchener, Ontario N2E 3L3
$669,900
With summertime right around the corner, now is the right time for you to open a new chapter in this immaculately maintained two-bedroom bungalow in Laurentian West! A sprawling, fully fenced back yard offers loads of space for either soaking up the sun solo on your new private patio, or entertaining family and friends at warm weather cookouts. 88 Milfoil Crescent stands less than five minutes from the expressway at Fischer-Hallman Road, right around the corner from the dozens of amenities at the Sunrise Centre, steps from Foxglove Park, and a short drive from the heart of Kitchener-Waterloo. A wonderful option for downsizers, first-timers, and even hobbyists, car folks and amateur craftspeople! The detached, oversized garage provides for a ready-made at-home workshop, with a directly wired 80-amp, 240-volt electrical service ideal for a press or compressor. Natural light cascades throughout the airy main floor, which plays host to a cheery sitting room at the front of the home, two bedrooms, a full family bath, a practically situated dinette, and the kitchen complete with plenty of prep space and a gas range. Downstairs, youll find a partially finished basement, with the rec room currently set up as a third bedroom, which also features a cozy gas fireplace. An empty canvas awaits your creative finishes in the unfinished portion, while another three-piece washroom and cold cellar round out the package inside. The oversized detached garage sits beside the home, atop a very deep single drive, with parking for up to four vehicles comfortably. This home presents a wonderfully flexible opportunity at the right price. (id:35762)
Property Details
| MLS® Number | X12185181 |
| Property Type | Single Family |
| Neigbourhood | Laurentian West |
| AmenitiesNearBy | Park, Public Transit, Schools |
| ParkingSpaceTotal | 4 |
| Structure | Patio(s) |
Building
| BathroomTotal | 2 |
| BedroomsAboveGround | 2 |
| BedroomsTotal | 2 |
| Age | 31 To 50 Years |
| Amenities | Fireplace(s) |
| Appliances | Water Heater, Dishwasher, Microwave, Stove, Refrigerator |
| ArchitecturalStyle | Bungalow |
| BasementDevelopment | Partially Finished |
| BasementType | Full (partially Finished) |
| ConstructionStyleAttachment | Detached |
| CoolingType | Central Air Conditioning |
| ExteriorFinish | Brick Facing, Aluminum Siding |
| FireplacePresent | Yes |
| FireplaceTotal | 1 |
| FoundationType | Poured Concrete |
| HeatingFuel | Natural Gas |
| HeatingType | Forced Air |
| StoriesTotal | 1 |
| SizeInterior | 700 - 1100 Sqft |
| Type | House |
| UtilityWater | Municipal Water |
Parking
| Detached Garage | |
| Garage |
Land
| Acreage | No |
| LandAmenities | Park, Public Transit, Schools |
| Sewer | Sanitary Sewer |
| SizeDepth | 175 Ft ,2 In |
| SizeFrontage | 26 Ft ,8 In |
| SizeIrregular | 26.7 X 175.2 Ft |
| SizeTotalText | 26.7 X 175.2 Ft|under 1/2 Acre |
| ZoningDescription | Res-4 |
Rooms
| Level | Type | Length | Width | Dimensions |
|---|---|---|---|---|
| Basement | Bedroom 3 | 3.25 m | 5.84 m | 3.25 m x 5.84 m |
| Basement | Utility Room | 2.29 m | 3.68 m | 2.29 m x 3.68 m |
| Basement | Other | 4.24 m | 9.5 m | 4.24 m x 9.5 m |
| Main Level | Dining Room | 3.02 m | 2.77 m | 3.02 m x 2.77 m |
| Main Level | Kitchen | 3.02 m | 2.74 m | 3.02 m x 2.74 m |
| Main Level | Living Room | 3.05 m | 2.42 m | 3.05 m x 2.42 m |
| Main Level | Eating Area | 3.05 m | 2.34 m | 3.05 m x 2.34 m |
| Main Level | Primary Bedroom | 3.66 m | 3.71 m | 3.66 m x 3.71 m |
| Main Level | Bedroom 2 | 2.67 m | 3.78 m | 2.67 m x 3.78 m |
https://www.realtor.ca/real-estate/28392736/88-milfoil-crescent-kitchener
Interested?
Contact us for more information
Darryl Watty
Salesperson
75 King St South #50a
Waterloo, Ontario N2J 1P2





































