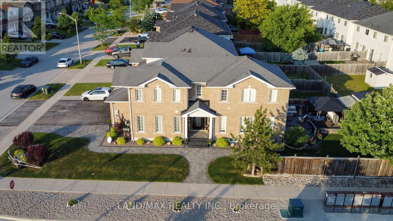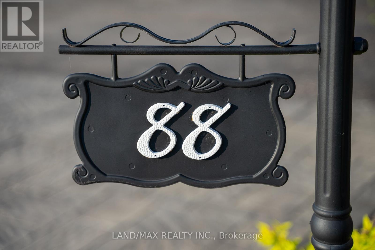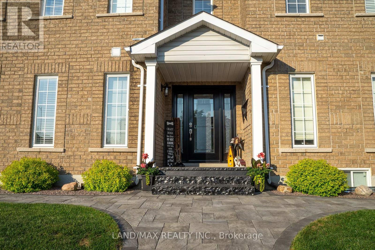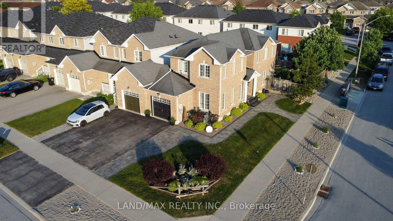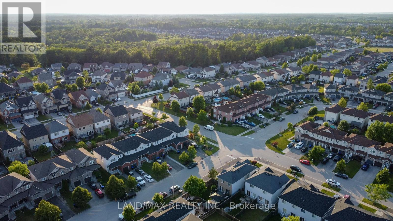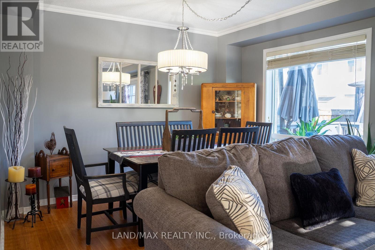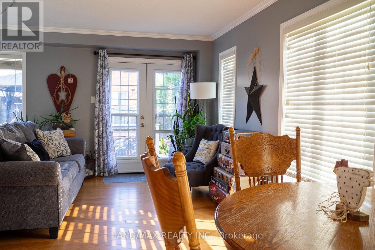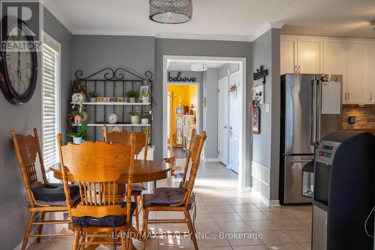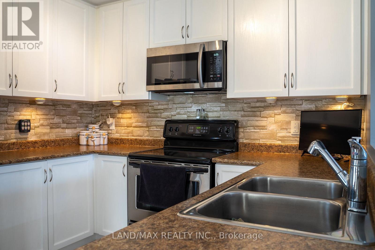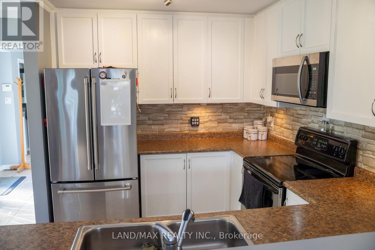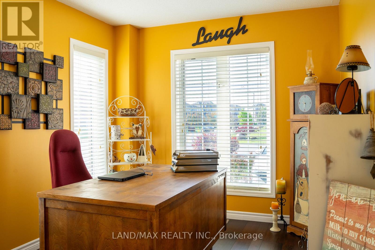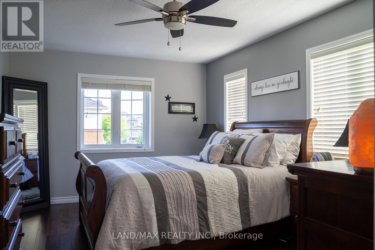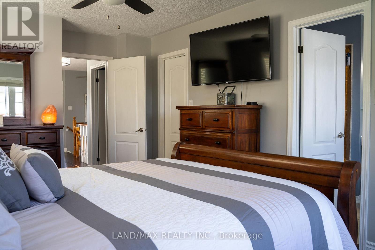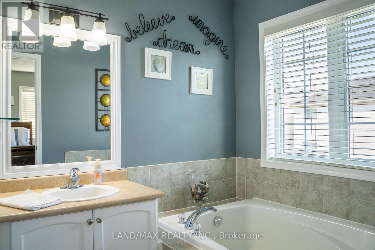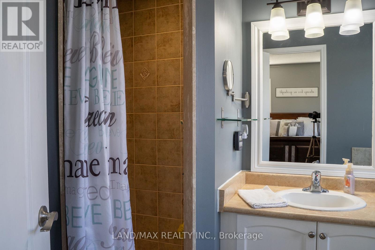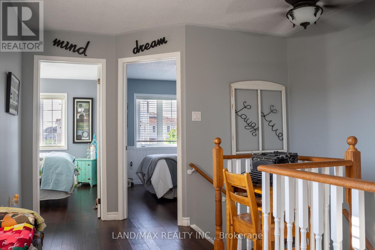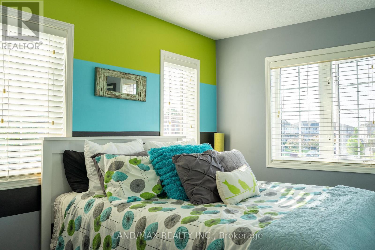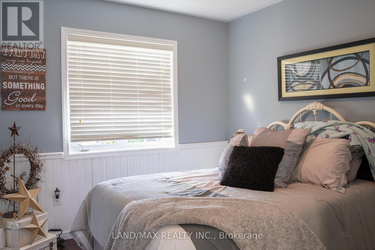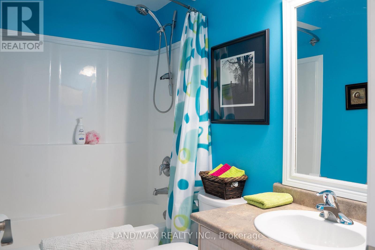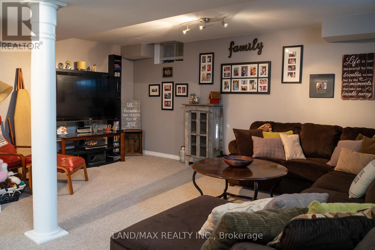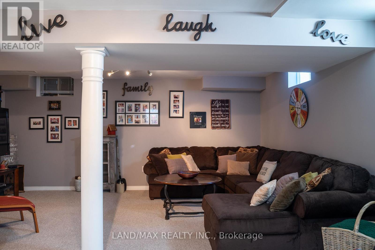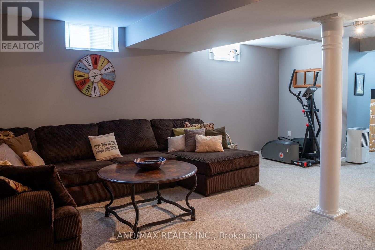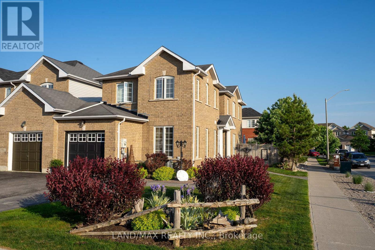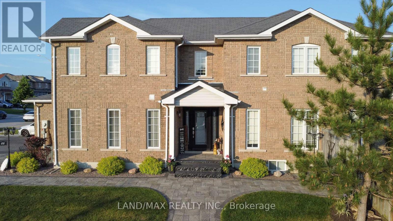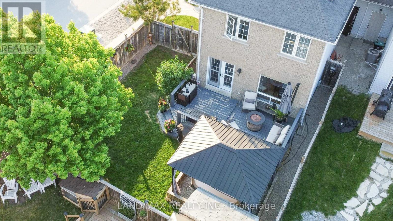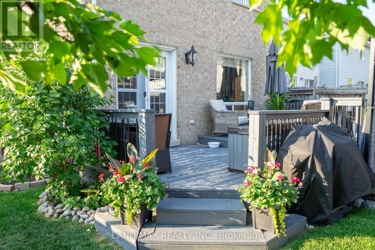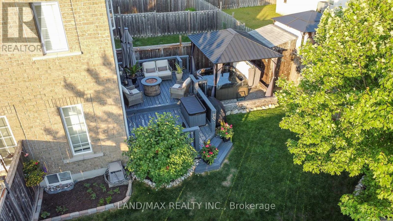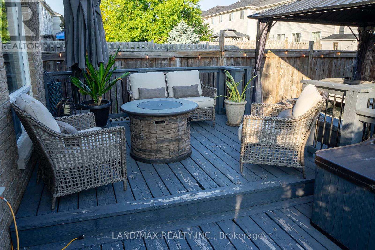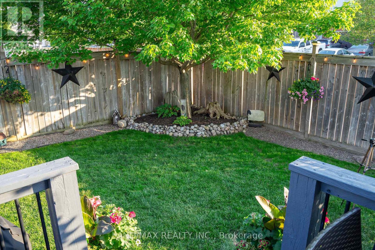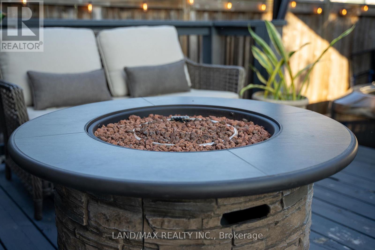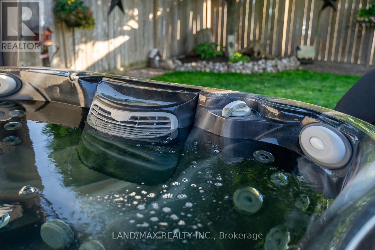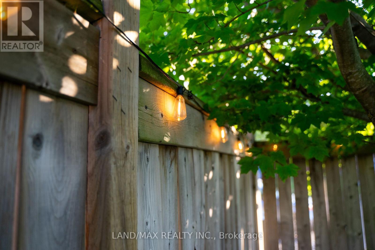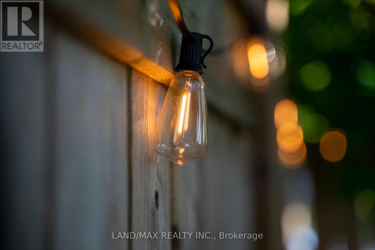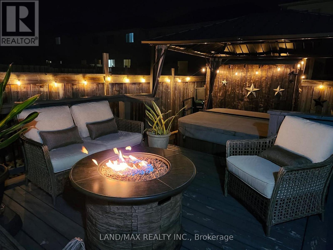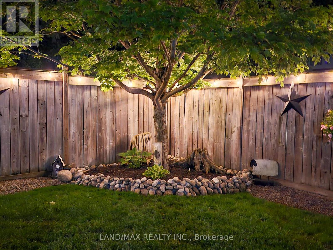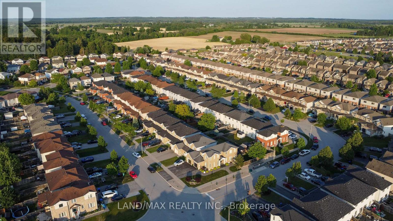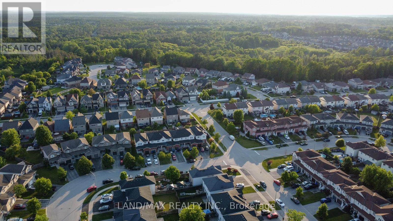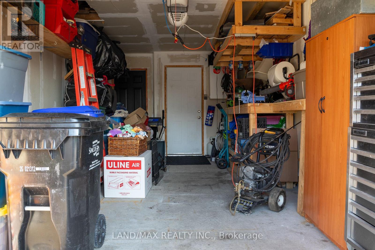88 Lookout Street Essa, Ontario L3W 0E6
$774,900
Welcome to this impeccably maintained former Model Home, situated on a beautifully landscaped corner lot in a quiet, family-friendly neighborhood close to Base Borden and Barrie. This end-unit townhome offers a detached-like experience, with the garage being the only shared wall. From the moment you arrive, you'll notice the curb appeal. The manicured lawn, landscaped gardens, and inviting front entrance set the tone for what's inside. Step through the front door to discover hardwood floors, bright open living spaces, and a layout designed for everyday comfort and easy entertaining. Upstairs, the primary bedroom features a walk-in closet and a bright, clean ensuite bathroom. Two additional bedrooms and another full bathroom offer plenty of room for family or guests. You'll enjoy the large rec room in the basement, offering a comfortable space for lounging, movie nights, or a kids play area. There's plenty of room for storage, and a rough-in for a bathroom is already in place, ready for your custom touch. The backyard is a private retreat featuring a hot tub, beautiful landscaping, and a well-kept lawn with plenty of space for the whole family to enjoy. (id:35762)
Property Details
| MLS® Number | N12234531 |
| Property Type | Single Family |
| Community Name | Angus |
| AmenitiesNearBy | Park |
| EquipmentType | Water Heater |
| Features | Conservation/green Belt, Gazebo |
| ParkingSpaceTotal | 3 |
| RentalEquipmentType | Water Heater |
| Structure | Shed |
Building
| BathroomTotal | 3 |
| BedroomsAboveGround | 3 |
| BedroomsTotal | 3 |
| Age | 16 To 30 Years |
| Appliances | Garage Door Opener Remote(s), Water Heater, Water Softener, Dryer, Freezer, Microwave, Stove, Washer, Refrigerator |
| BasementDevelopment | Partially Finished |
| BasementType | Full (partially Finished) |
| ConstructionStyleAttachment | Attached |
| CoolingType | Central Air Conditioning |
| ExteriorFinish | Brick, Vinyl Siding |
| FlooringType | Tile, Hardwood |
| FoundationType | Poured Concrete |
| HalfBathTotal | 1 |
| HeatingFuel | Natural Gas |
| HeatingType | Forced Air |
| StoriesTotal | 2 |
| SizeInterior | 1500 - 2000 Sqft |
| Type | Row / Townhouse |
| UtilityWater | Municipal Water |
Parking
| Attached Garage | |
| Garage |
Land
| Acreage | No |
| LandAmenities | Park |
| Sewer | Sanitary Sewer |
| SizeDepth | 109 Ft |
| SizeFrontage | 33 Ft ,7 In |
| SizeIrregular | 33.6 X 109 Ft |
| SizeTotalText | 33.6 X 109 Ft |
Rooms
| Level | Type | Length | Width | Dimensions |
|---|---|---|---|---|
| Second Level | Primary Bedroom | 3.35 m | 4.6 m | 3.35 m x 4.6 m |
| Second Level | Bedroom 2 | 3.35 m | 2.7 m | 3.35 m x 2.7 m |
| Second Level | Bedroom 3 | 2.87 m | 2.7 m | 2.87 m x 2.7 m |
| Second Level | Bathroom | Measurements not available | ||
| Basement | Recreational, Games Room | 5.1 m | 3.5 m | 5.1 m x 3.5 m |
| Main Level | Kitchen | 2.87 m | 2.7 m | 2.87 m x 2.7 m |
| Main Level | Eating Area | 2.43 m | 3.35 m | 2.43 m x 3.35 m |
| Main Level | Living Room | 3.04 m | 3.45 m | 3.04 m x 3.45 m |
| Main Level | Office | 2.69 m | 3.37 m | 2.69 m x 3.37 m |
| Main Level | Bathroom | Measurements not available |
https://www.realtor.ca/real-estate/28497859/88-lookout-street-essa-angus-angus
Interested?
Contact us for more information
Susan Palmer
Salesperson
1425 Dundas St East #207
Mississauga, Ontario L4X 2W4
Scott St. Amour
Salesperson
1425 Dundas St East #207
Mississauga, Ontario L4X 2W4

