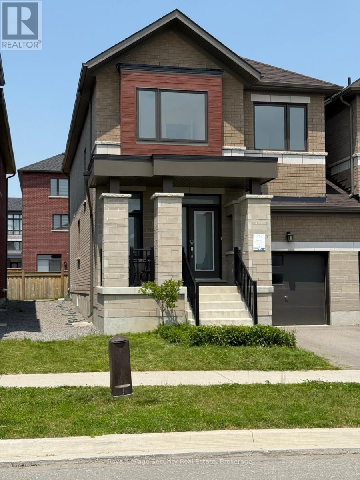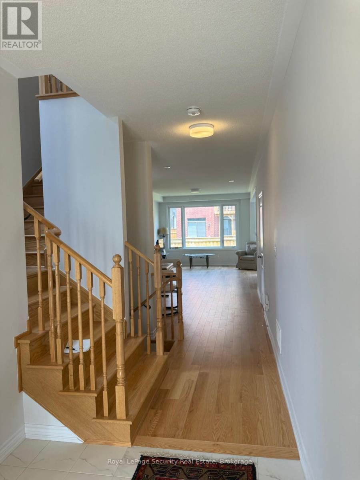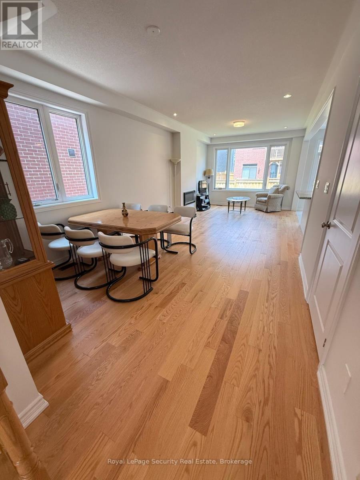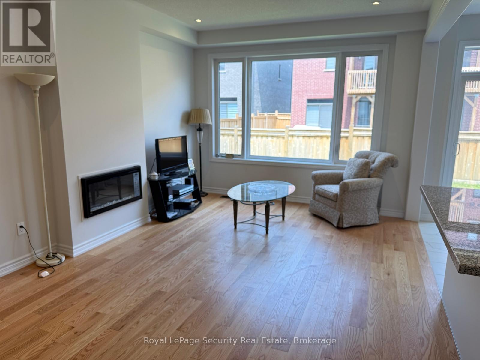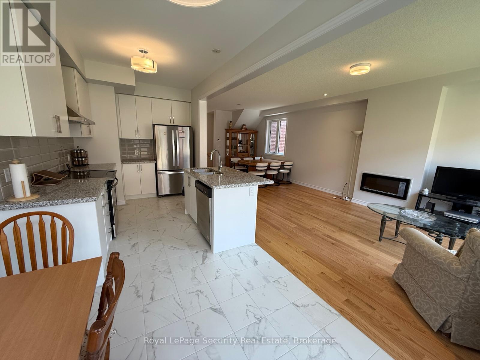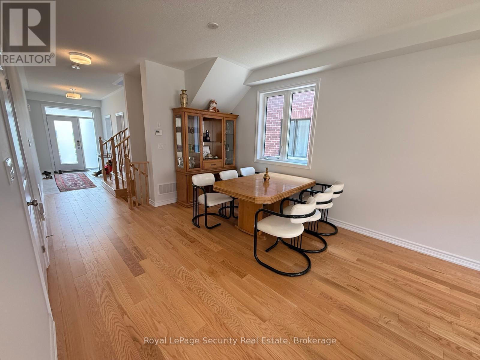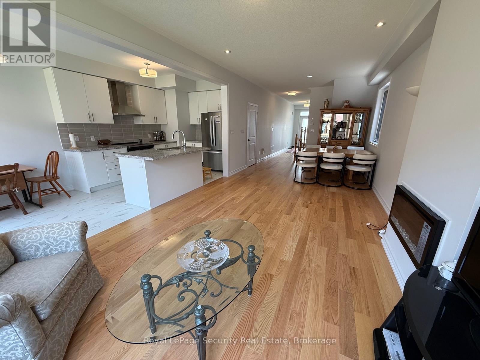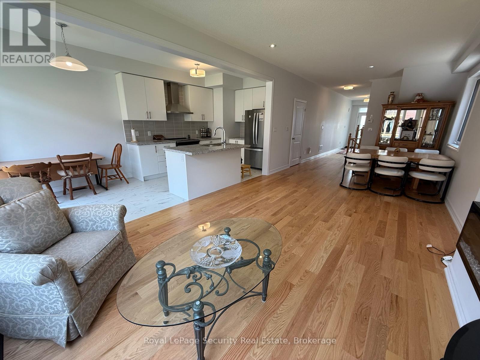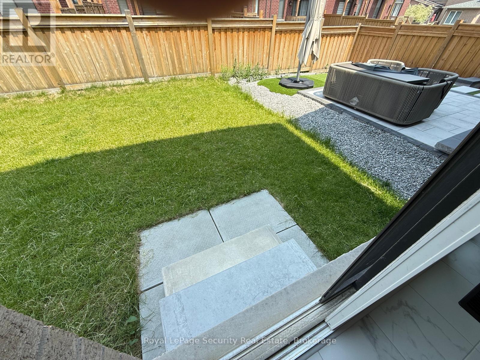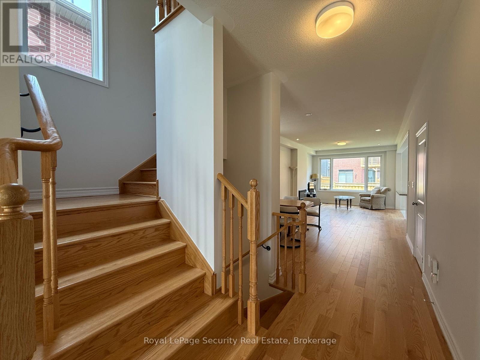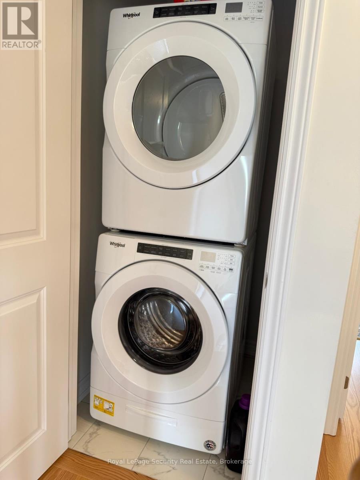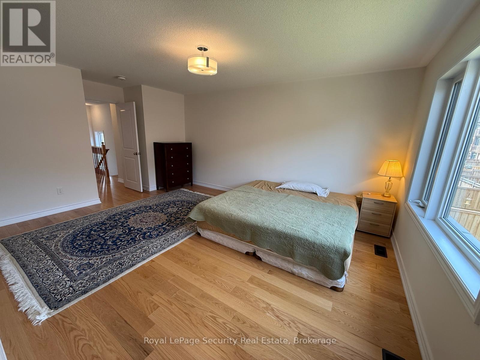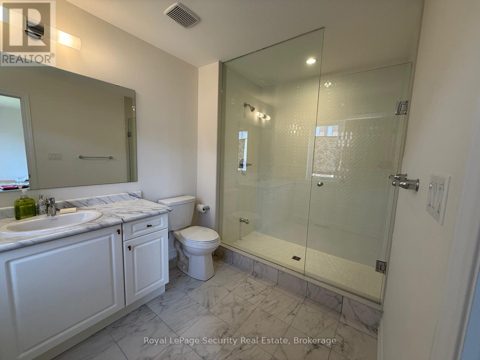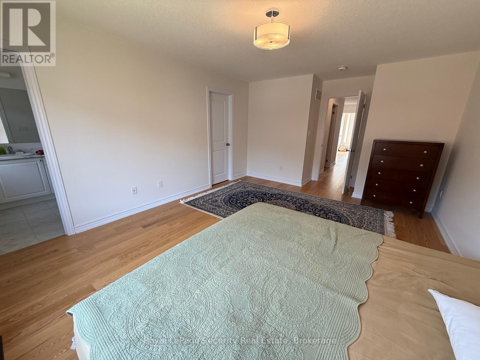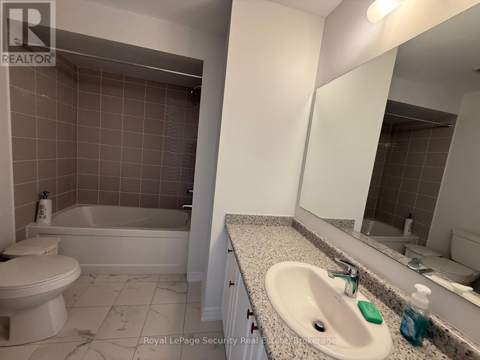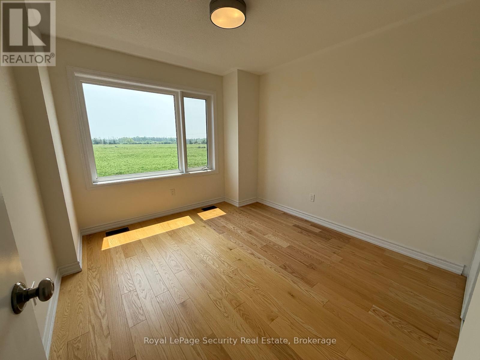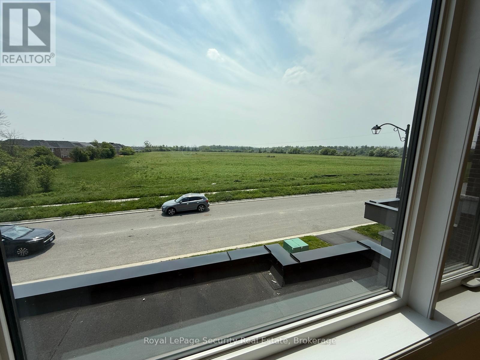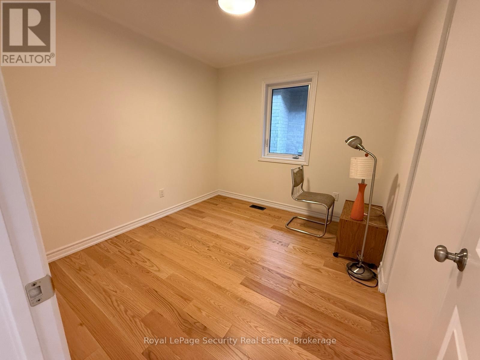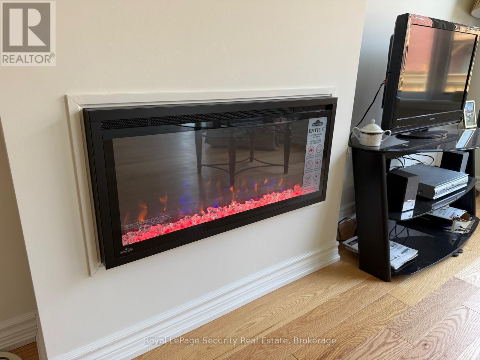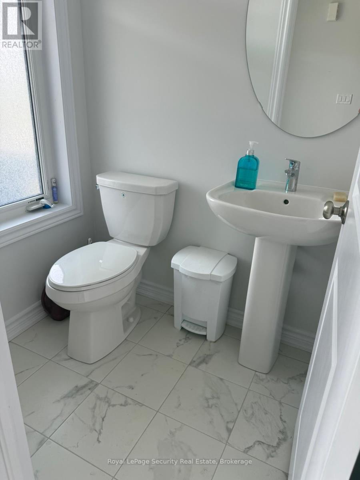245 West Beaver Creek Rd #9B
(289)317-1288
88 Leney Street Ajax, Ontario L1Z 0R3
4 Bedroom
3 Bathroom
1500 - 2000 sqft
Fireplace
Central Air Conditioning
Forced Air
$3,000 Monthly
Welcome to 88 Leney Street! This brand-new, never-lived-in, 4-bedroom, 3-bathroom freehold end-unit townhome offers a spacious feel in the growing Lakewind community. You'll love the 9'main-floor ceilings, open-concept layout, and large windows that fill the home with natural light. It's ready for you with stainless steel appliances, convenient upper-floor laundry, and AC. Plus, there's a generous backyard and unbeatable access to groceries, shopping, transit, and the 401. Be the first to call this home! (id:35762)
Property Details
| MLS® Number | E12213545 |
| Property Type | Single Family |
| Community Name | South East |
| AmenitiesNearBy | Public Transit |
| CommunityFeatures | School Bus |
| Features | Conservation/green Belt, Carpet Free |
| ParkingSpaceTotal | 2 |
| ViewType | View |
Building
| BathroomTotal | 3 |
| BedroomsAboveGround | 4 |
| BedroomsTotal | 4 |
| Age | 0 To 5 Years |
| Amenities | Fireplace(s) |
| Appliances | Dishwasher, Dryer, Stove, Washer, Refrigerator |
| BasementDevelopment | Unfinished |
| BasementType | N/a (unfinished) |
| ConstructionStyleAttachment | Attached |
| CoolingType | Central Air Conditioning |
| ExteriorFinish | Brick, Stone |
| FireplacePresent | Yes |
| FlooringType | Ceramic, Hardwood |
| FoundationType | Concrete |
| HalfBathTotal | 1 |
| HeatingFuel | Natural Gas |
| HeatingType | Forced Air |
| StoriesTotal | 2 |
| SizeInterior | 1500 - 2000 Sqft |
| Type | Row / Townhouse |
| UtilityWater | Municipal Water |
Parking
| Garage |
Land
| Acreage | No |
| LandAmenities | Public Transit |
| Sewer | Sanitary Sewer |
| SizeDepth | 92 Ft ,9 In |
| SizeFrontage | 28 Ft ,7 In |
| SizeIrregular | 28.6 X 92.8 Ft |
| SizeTotalText | 28.6 X 92.8 Ft |
Rooms
| Level | Type | Length | Width | Dimensions |
|---|---|---|---|---|
| Second Level | Primary Bedroom | 5.5 m | 6.1 m | 5.5 m x 6.1 m |
| Second Level | Bedroom 2 | 4.22 m | 2.94 m | 4.22 m x 2.94 m |
| Second Level | Bedroom 3 | 4 m | 3.03 m | 4 m x 3.03 m |
| Second Level | Bedroom 4 | 3.5 m | 3.1 m | 3.5 m x 3.1 m |
| Main Level | Foyer | 3.62 m | 2 m | 3.62 m x 2 m |
| Main Level | Kitchen | 4.12 m | 2.44 m | 4.12 m x 2.44 m |
| Main Level | Living Room | 10.8 m | 3.68 m | 10.8 m x 3.68 m |
| Main Level | Dining Room | 10.8 m | 3.68 m | 10.8 m x 3.68 m |
https://www.realtor.ca/real-estate/28453442/88-leney-street-ajax-south-east-south-east
Interested?
Contact us for more information
Engin Kos
Salesperson
Royal LePage Security Real Estate
2700 Dufferin Street Unit 47
Toronto, Ontario M6B 4J3
2700 Dufferin Street Unit 47
Toronto, Ontario M6B 4J3

