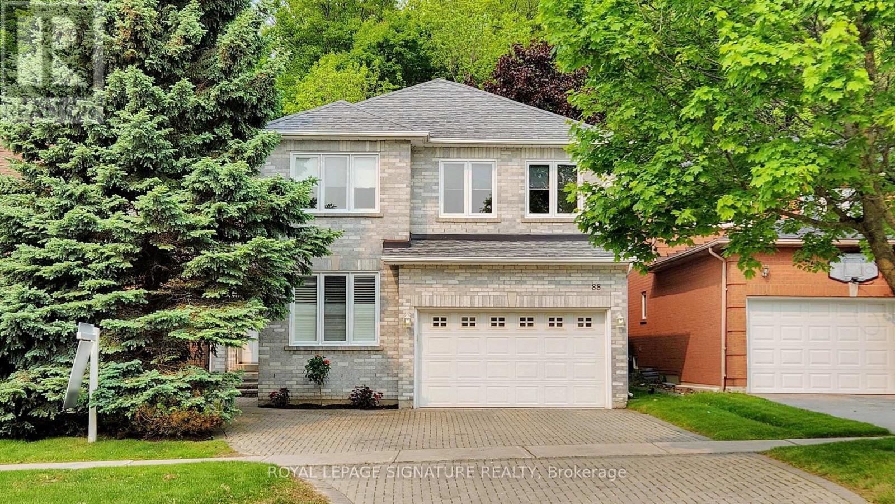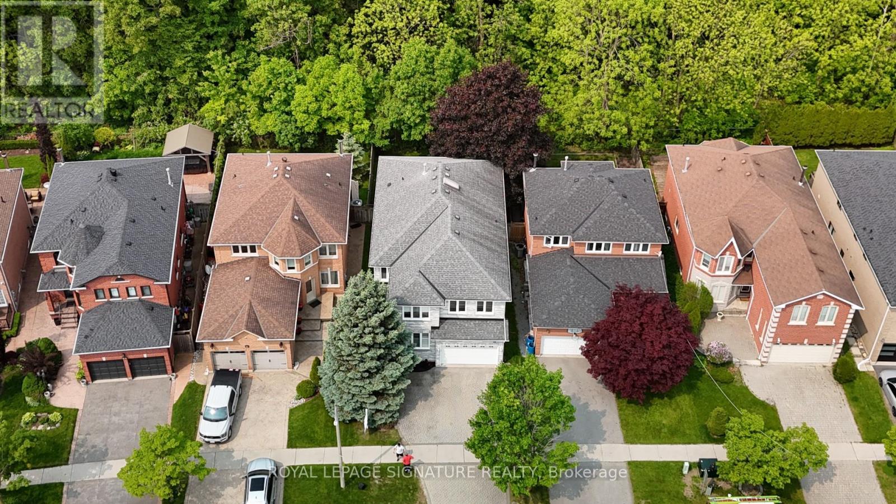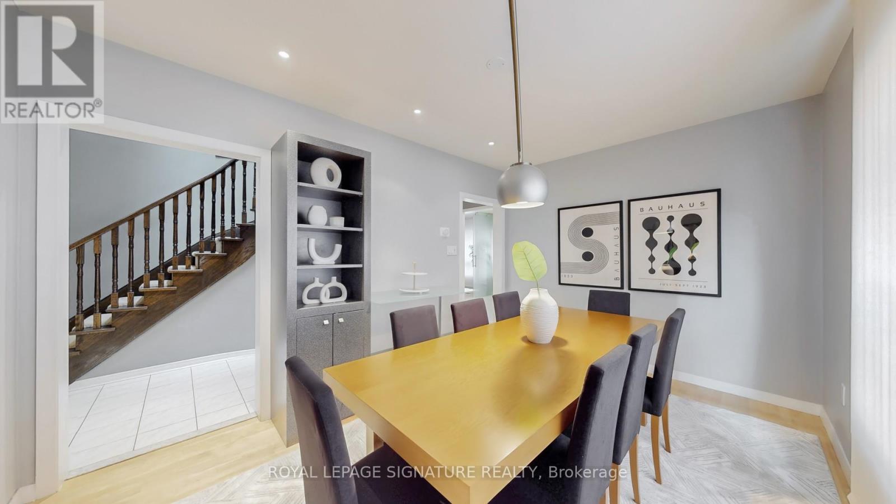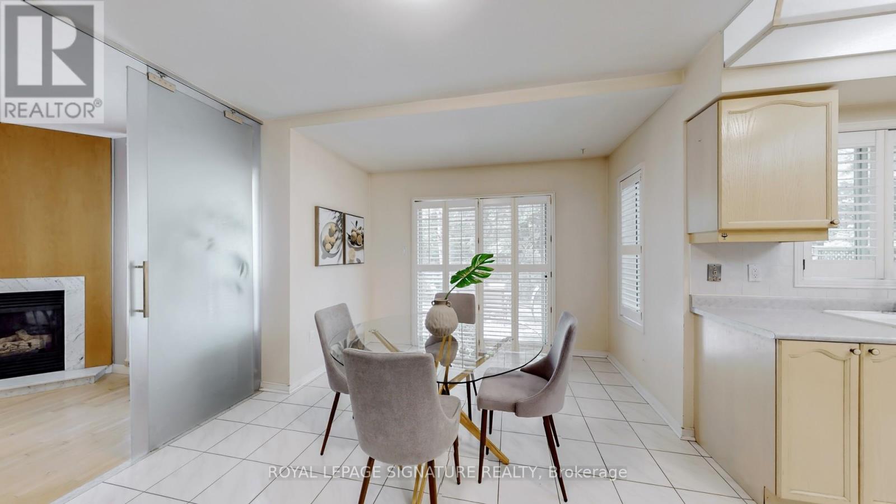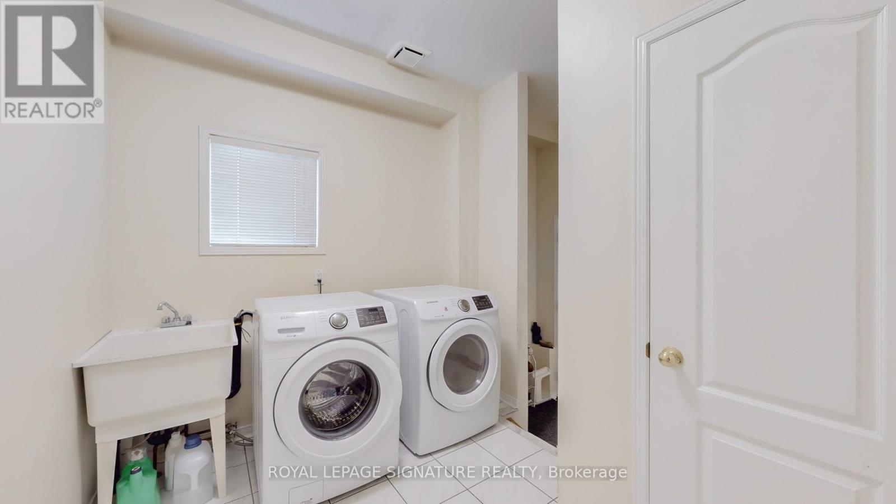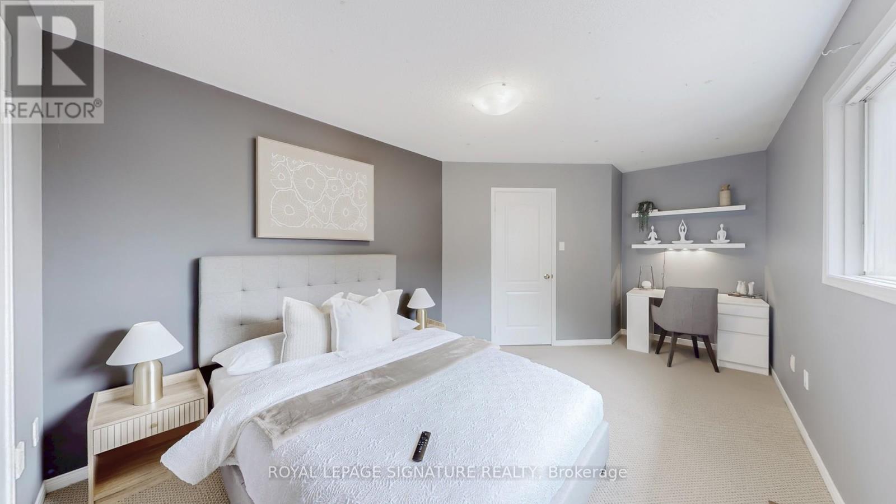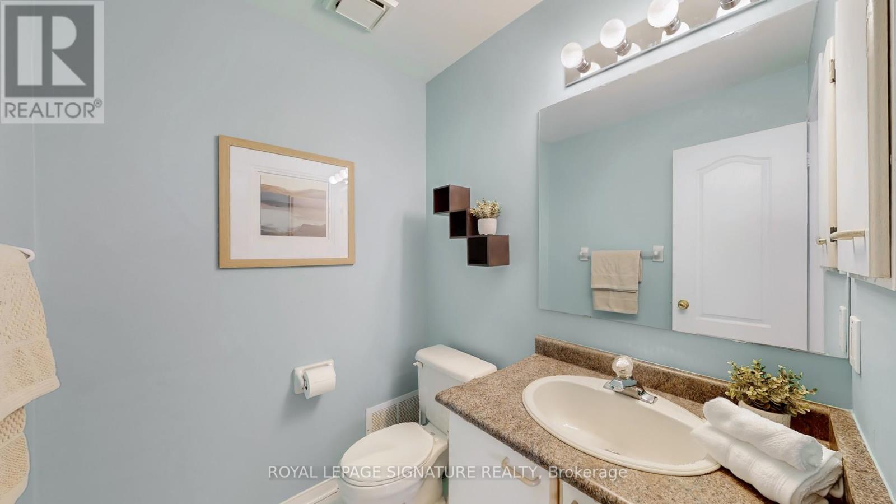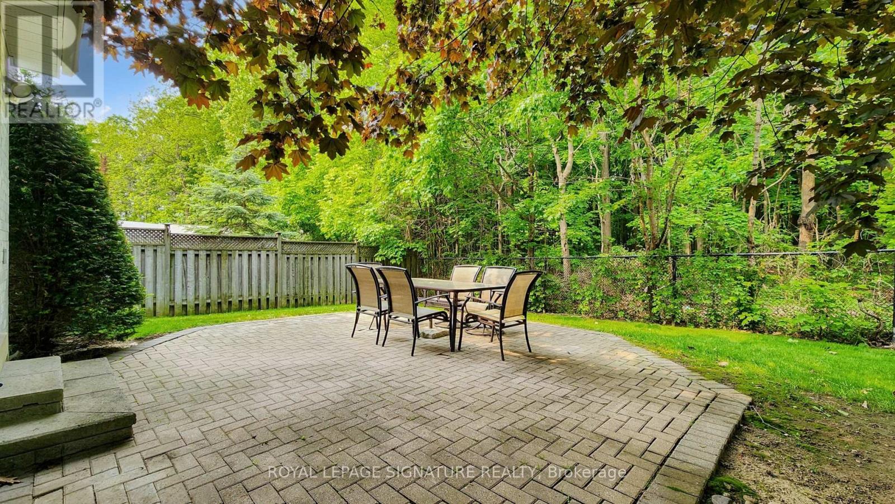88 Larratt Lane Richmond Hill, Ontario L4C 0E2
$1,616,000
Welcome to this stunning, original-owner gem offering over 3,200 square feet of thoughtfully designed living space in the sought-after Westbrook neighbourhood. This rare layout features a unique den off the primary bedroom, perfect for quiet relaxation or can double as a fifth bedroom, perfect for versatile living. You'll love the main floor's spacious design, complete with a large eat-in kitchen, formal dining room, dedicated home office, and the convenience of main-floor laundry with direct access to a two-car garage. The second floor boasts generously sized bedrooms, three bathrooms, and ample closet space to fit all your needs. The basement area, with a cold cellar and roughed-in bathroom, offers incredible potential, including double-access entry ideal for an in-law suite or private apartment. Step outside to your backyard oasis, which backs onto peaceful green space, providing tranquility and privacy. All of this is within walking distance to top-ranked schools, parks, and local amenities, making this home the perfect blend of comfort and convenience. Don't miss this exceptional opportunity to own a home where elegance meets practicality in an unbeatable location! Accepting offers at anytime. (id:35762)
Property Details
| MLS® Number | N12197462 |
| Property Type | Single Family |
| Community Name | Westbrook |
| AmenitiesNearBy | Schools, Public Transit, Park |
| Features | Wooded Area, Ravine |
| ParkingSpaceTotal | 5 |
Building
| BathroomTotal | 4 |
| BedroomsAboveGround | 4 |
| BedroomsBelowGround | 1 |
| BedroomsTotal | 5 |
| Amenities | Fireplace(s) |
| Appliances | Central Vacuum, Dishwasher, Dryer, Garage Door Opener, Hood Fan, Stove, Washer, Window Coverings, Refrigerator |
| BasementDevelopment | Unfinished |
| BasementFeatures | Separate Entrance |
| BasementType | N/a (unfinished) |
| ConstructionStyleAttachment | Detached |
| CoolingType | Central Air Conditioning |
| ExteriorFinish | Brick |
| FireplacePresent | Yes |
| FlooringType | Hardwood, Ceramic, Carpeted |
| FoundationType | Concrete |
| HalfBathTotal | 2 |
| HeatingFuel | Natural Gas |
| HeatingType | Forced Air |
| StoriesTotal | 2 |
| SizeInterior | 3000 - 3500 Sqft |
| Type | House |
| UtilityWater | Municipal Water |
Parking
| Attached Garage | |
| Garage |
Land
| Acreage | No |
| FenceType | Fenced Yard |
| LandAmenities | Schools, Public Transit, Park |
| Sewer | Sanitary Sewer |
| SizeDepth | 114 Ft ,10 In |
| SizeFrontage | 39 Ft ,3 In |
| SizeIrregular | 39.3 X 114.9 Ft |
| SizeTotalText | 39.3 X 114.9 Ft |
Rooms
| Level | Type | Length | Width | Dimensions |
|---|---|---|---|---|
| Second Level | Bedroom 4 | 5.2 m | 3.1 m | 5.2 m x 3.1 m |
| Second Level | Primary Bedroom | 5.1 m | 4.9 m | 5.1 m x 4.9 m |
| Second Level | Bedroom 5 | 3.6 m | 2.9 m | 3.6 m x 2.9 m |
| Second Level | Bedroom 2 | 3.8 m | 4.8 m | 3.8 m x 4.8 m |
| Second Level | Bedroom 3 | 4.1 m | 3.5 m | 4.1 m x 3.5 m |
| Main Level | Office | 4.2 m | 2.8 m | 4.2 m x 2.8 m |
| Main Level | Dining Room | 4.3 m | 3.2 m | 4.3 m x 3.2 m |
| Main Level | Family Room | 5.8 m | 2.9 m | 5.8 m x 2.9 m |
| Main Level | Living Room | 4.7 m | 2.9 m | 4.7 m x 2.9 m |
| Main Level | Kitchen | 3.1 m | 3.3 m | 3.1 m x 3.3 m |
| Main Level | Eating Area | 4.5 m | 3.2 m | 4.5 m x 3.2 m |
https://www.realtor.ca/real-estate/28419402/88-larratt-lane-richmond-hill-westbrook-westbrook
Interested?
Contact us for more information
Steve Ialongo
Broker
8 Sampson Mews Suite 201 The Shops At Don Mills
Toronto, Ontario M3C 0H5

