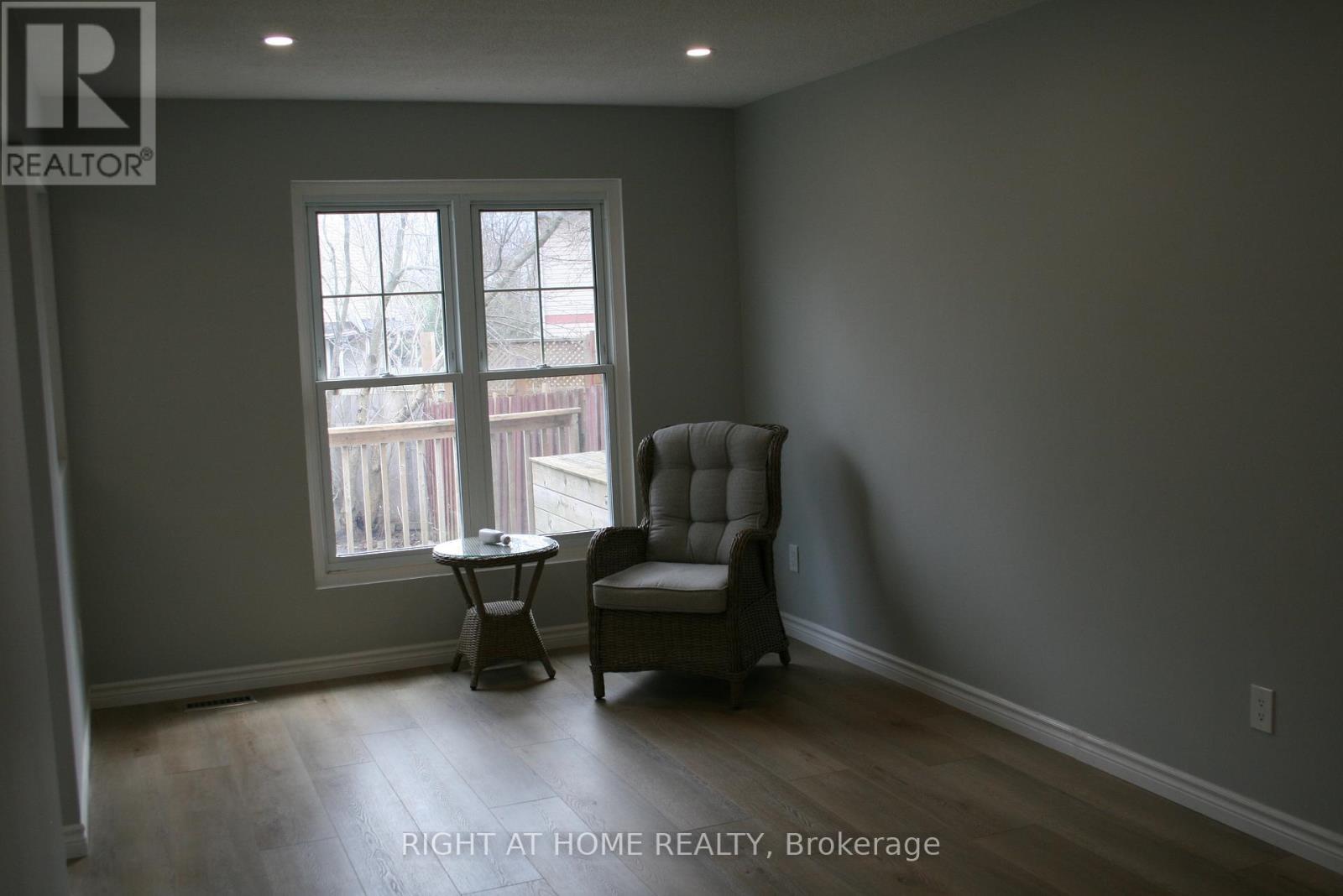245 West Beaver Creek Rd #9B
(289)317-1288
88 Kipling Place Barrie, Ontario L4N 4W1
3 Bedroom
2 Bathroom
1100 - 1500 sqft
Central Air Conditioning
Forced Air
Landscaped
$649,000
This Semi-detached home sits on a Quiet street in a mature treed area. Walking to bus, school, plaza. Extra long paved driveway. Upgraded High Efficiency Furnace and Central Air. Fenced side and rear yard. Deck front and rear. This end unit is Ready o Move in with all new flooring, interior paint, upgraded kitchen, new fixtures in both bathrooms, new breaker panel and many more features. (id:35762)
Property Details
| MLS® Number | S12065987 |
| Property Type | Single Family |
| Neigbourhood | Letitia Heights |
| Community Name | Letitia Heights |
| EquipmentType | Water Heater - Gas |
| ParkingSpaceTotal | 4 |
| RentalEquipmentType | Water Heater - Gas |
| Structure | Deck |
Building
| BathroomTotal | 2 |
| BedroomsAboveGround | 3 |
| BedroomsTotal | 3 |
| Age | 31 To 50 Years |
| Amenities | Separate Electricity Meters |
| Appliances | Water Meter, Water Heater, All |
| BasementDevelopment | Unfinished |
| BasementType | N/a (unfinished) |
| ConstructionStyleAttachment | Semi-detached |
| CoolingType | Central Air Conditioning |
| ExteriorFinish | Brick, Aluminum Siding |
| FoundationType | Poured Concrete |
| HalfBathTotal | 1 |
| HeatingFuel | Natural Gas |
| HeatingType | Forced Air |
| StoriesTotal | 2 |
| SizeInterior | 1100 - 1500 Sqft |
| Type | House |
| UtilityWater | Municipal Water |
Parking
| Attached Garage | |
| Garage | |
| Inside Entry |
Land
| Acreage | No |
| LandscapeFeatures | Landscaped |
| Sewer | Sanitary Sewer |
| SizeDepth | 139 Ft ,10 In |
| SizeFrontage | 21 Ft ,6 In |
| SizeIrregular | 21.5 X 139.9 Ft |
| SizeTotalText | 21.5 X 139.9 Ft |
| ZoningDescription | Residential |
Rooms
| Level | Type | Length | Width | Dimensions |
|---|---|---|---|---|
| Second Level | Bedroom | 3.12 m | 4.28 m | 3.12 m x 4.28 m |
| Second Level | Bedroom 2 | 3.28 m | 3.23 m | 3.28 m x 3.23 m |
| Second Level | Bedroom 3 | 3.28 m | 2.59 m | 3.28 m x 2.59 m |
| Ground Level | Dining Room | 3.17 m | 3.02 m | 3.17 m x 3.02 m |
| Ground Level | Kitchen | 3.35 m | 3.02 m | 3.35 m x 3.02 m |
| Ground Level | Living Room | 5.09 m | 2.47 m | 5.09 m x 2.47 m |
| Ground Level | Foyer | 3.05 m | 1.16 m | 3.05 m x 1.16 m |
Utilities
| Cable | Available |
| Sewer | Available |
https://www.realtor.ca/real-estate/28129450/88-kipling-place-barrie-letitia-heights-letitia-heights
Interested?
Contact us for more information
Bill Read
Salesperson
Right At Home Realty
684 Veteran's Dr #1a, 104515 & 106418
Barrie, Ontario L9J 0H6
684 Veteran's Dr #1a, 104515 & 106418
Barrie, Ontario L9J 0H6
































