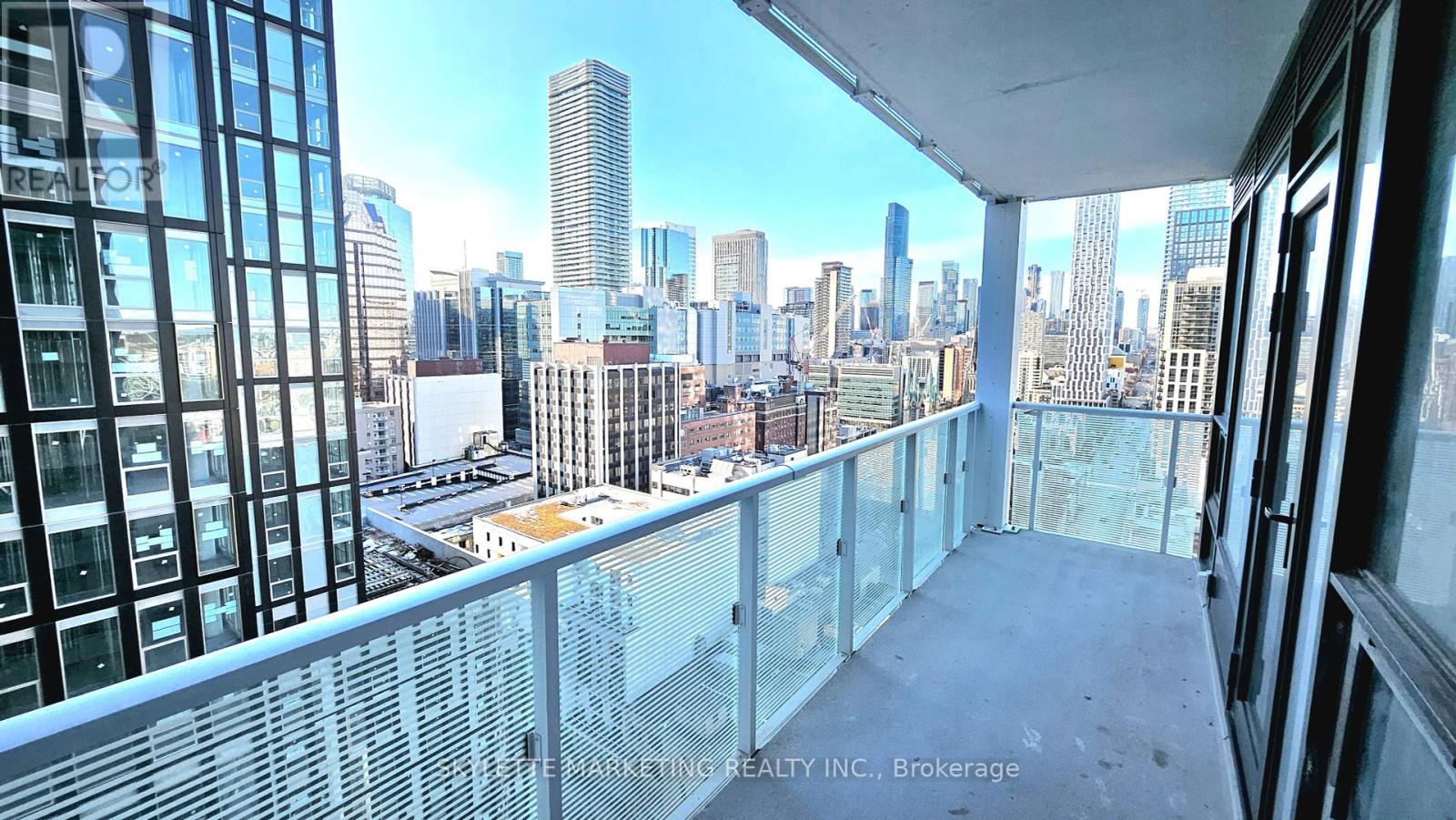88 Church Street Toronto, Ontario M5C 0B7
$813,900Maintenance,
$1 Monthly
Maintenance,
$1 MonthlyBRAND NEW 1+Den corner suite at The Saint by Minto with a spacious 9ft ceiling. Functional Layout, Easy to Place Furnitures. The den features a window and can serve as a second bedroom or home office. Thoughtfully designed with a stylish colour palette and an upgraded frameless shower. The living room boasts floor-to-ceiling windows, offering an unobstructed northeast city view. The modern kitchen is equipped with quartz countertops, built-in appliances, under-cabinet lighting, and a large island with extra storage and an electric outlet. The primary bedroom includes a generous closet with built-in shelving. Enjoy a spacious balcony accessible from the living room. Building Offers Top Amenities Including A State-of-the-art Fitness Centre, Spa Relaxation Treatment Room, Party/Meeting Room, Yoga Room, Salt Meditation Room, Rain Room & Lounge Area Overlooks Zen Garden, 24Hrs Concierge. Prime location with an excellent walk score just a 7-minute walk to Queen or Easton subway station, 8 minutes to St. Lawrence Market, and 10 minutes to TMU. No Smoking No Pets. (id:35762)
Property Details
| MLS® Number | C12139825 |
| Property Type | Single Family |
| Neigbourhood | Yorkville |
| Community Name | Church-Yonge Corridor |
| CommunityFeatures | Pet Restrictions |
| Features | Balcony, In Suite Laundry |
Building
| BathroomTotal | 1 |
| BedroomsAboveGround | 1 |
| BedroomsBelowGround | 1 |
| BedroomsTotal | 2 |
| Appliances | Cooktop, Dishwasher, Dryer, Microwave, Oven, Washer, Window Coverings, Refrigerator |
| CoolingType | Central Air Conditioning, Ventilation System |
| ExteriorFinish | Brick, Concrete |
| FlooringType | Laminate |
| HeatingFuel | Natural Gas |
| HeatingType | Forced Air |
| SizeInterior | 600 - 699 Sqft |
| Type | Apartment |
Parking
| No Garage |
Land
| Acreage | No |
Rooms
| Level | Type | Length | Width | Dimensions |
|---|---|---|---|---|
| Flat | Kitchen | 6.1 m | 3.05 m | 6.1 m x 3.05 m |
| Flat | Dining Room | 6.1 m | 3.05 m | 6.1 m x 3.05 m |
| Flat | Living Room | 6.1 m | 3.05 m | 6.1 m x 3.05 m |
| Flat | Primary Bedroom | 3.05 m | 2.7 m | 3.05 m x 2.7 m |
| Flat | Den | 2.62 m | 2.24 m | 2.62 m x 2.24 m |
Interested?
Contact us for more information
Taron Cheng
Salesperson
50 Acadia Ave #122
Markham, Ontario L3R 0B3














