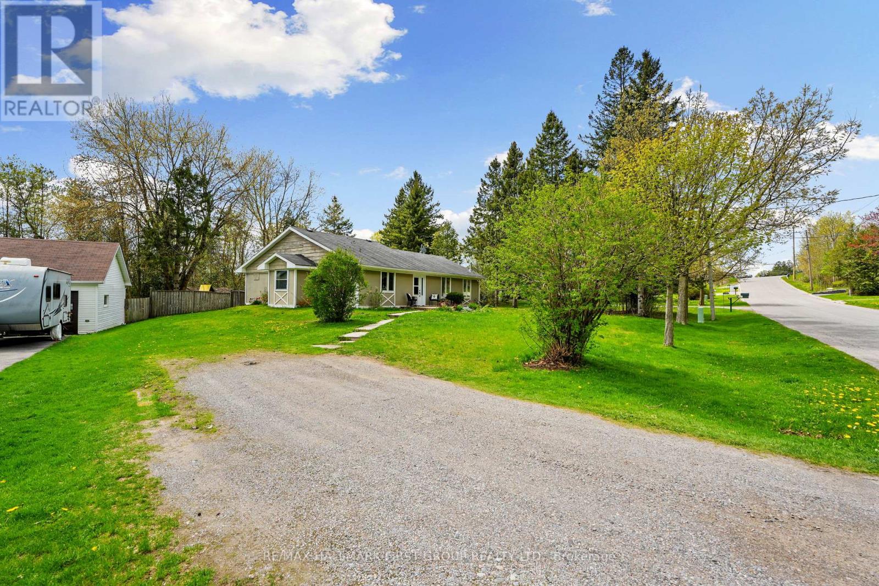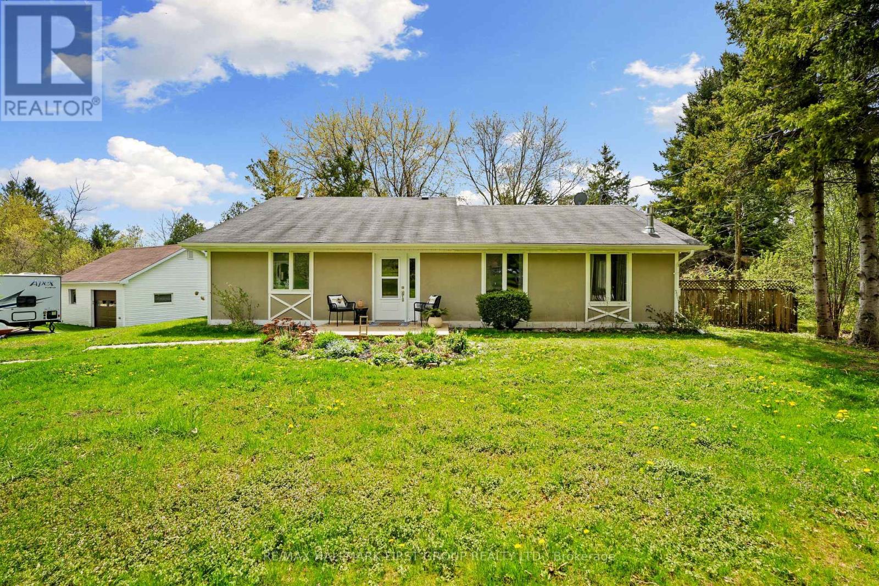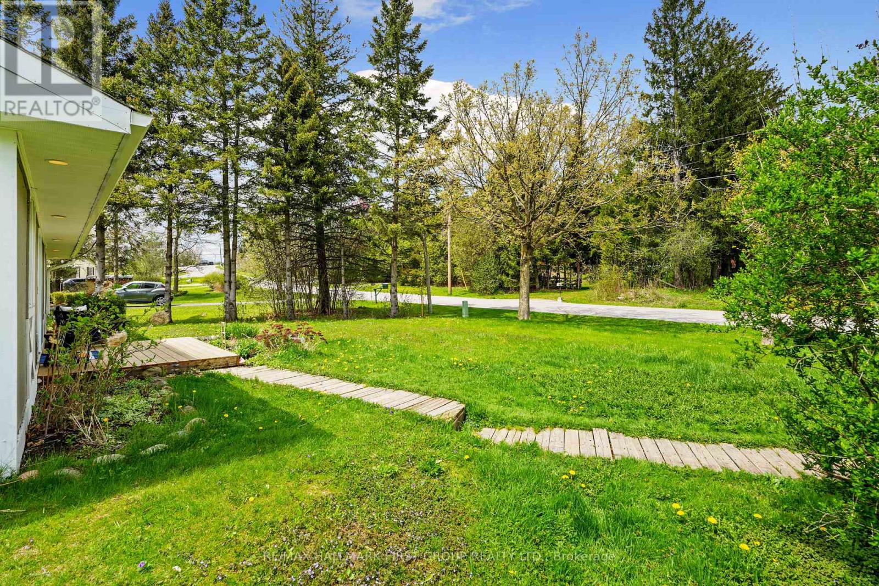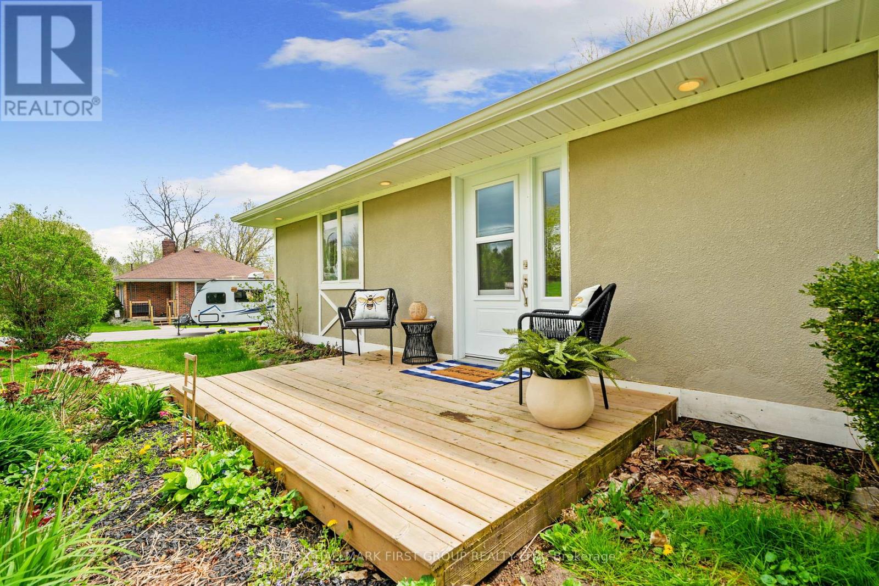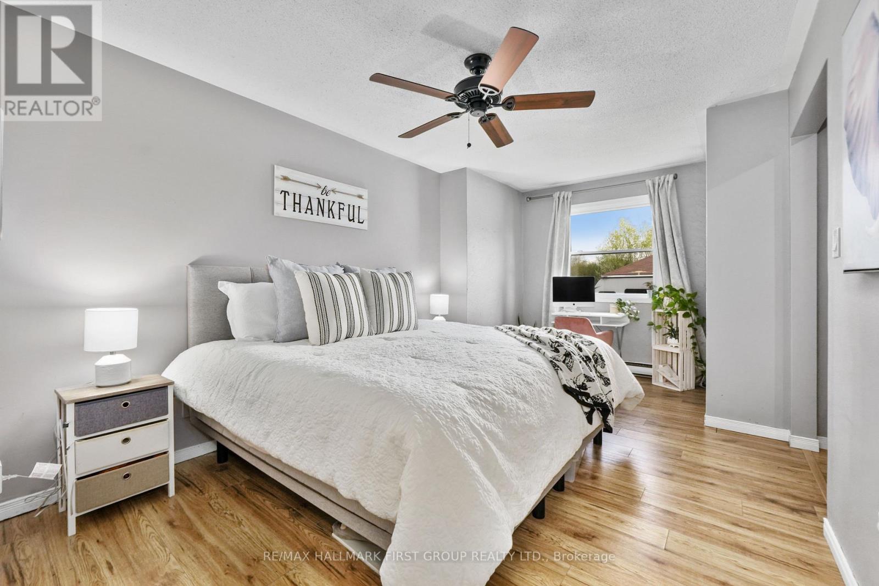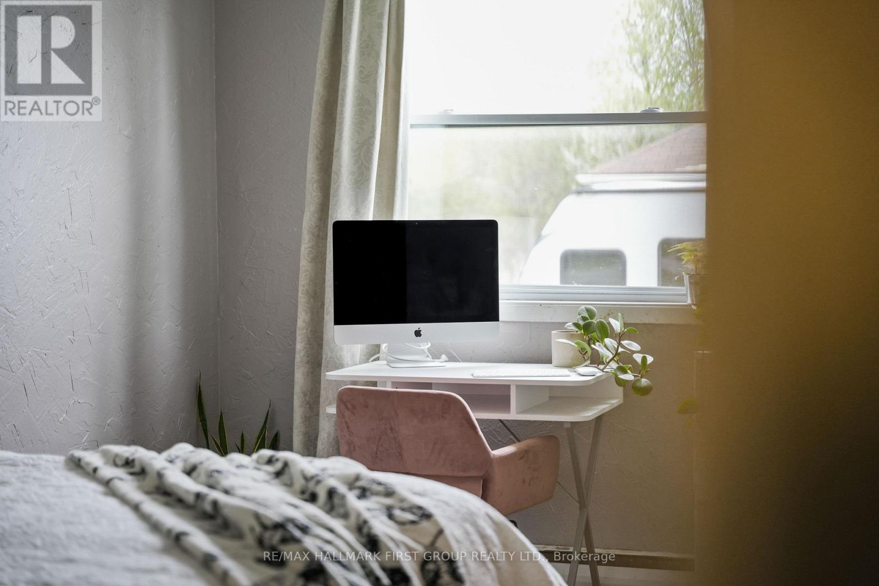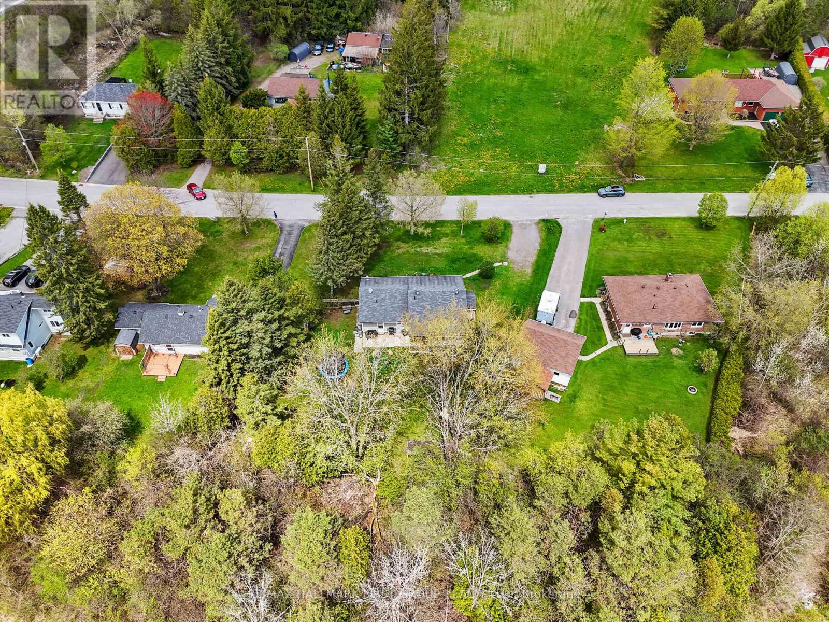8793 Slater Street Cobourg, Ontario K9A 4J9
$549,900
Situated on the north end of Cobourg, this charming bungalow offers an ideal opportunity for first-time buyers or anyone seeking the ease of one-level living with generous outdoor space. A bright open entrance sets the tone, leading into a spacious living area featuring vaulted ceilings, a carpet-free layout, and a cozy gas stove fireplace that adds warmth and character. The open-concept layout flows into a dining area perfect for family meals or game nights, while the kitchen offers ample cabinetry, a stylish backsplash, a mobile island, and pendant lighting. The primary bedroom provides enough room for a sitting area or home office nook, complete with a walk-in closet. Two additional well-appointed bedrooms, one with direct outdoor access, offer flexibility for guests or family. A full bath, additional guest bathroom, laundry room with extra storage, and a second walkout enhance everyday convenience. Step outside to enjoy covered and open patio space in a spacious fenced yard framed by mature trees for added privacy. With plenty of room for gardening, play, or simply relaxing, this property offers a rare blend of green space and accessibility, just minutes from amenities and Highway 401. (id:35762)
Open House
This property has open houses!
12:00 pm
Ends at:2:00 pm
Property Details
| MLS® Number | X12133481 |
| Property Type | Single Family |
| Community Name | Cobourg |
| EquipmentType | Water Heater |
| ParkingSpaceTotal | 6 |
| RentalEquipmentType | Water Heater |
| Structure | Patio(s) |
Building
| BathroomTotal | 2 |
| BedroomsAboveGround | 3 |
| BedroomsTotal | 3 |
| Amenities | Fireplace(s) |
| Appliances | Dishwasher, Dryer, Microwave, Stove, Washer, Window Coverings, Refrigerator |
| ArchitecturalStyle | Bungalow |
| ConstructionStyleAttachment | Detached |
| ExteriorFinish | Stucco, Wood |
| FireplacePresent | Yes |
| FireplaceTotal | 1 |
| FoundationType | Poured Concrete |
| HalfBathTotal | 1 |
| HeatingFuel | Electric |
| HeatingType | Baseboard Heaters |
| StoriesTotal | 1 |
| SizeInterior | 1100 - 1500 Sqft |
| Type | House |
| UtilityWater | Municipal Water |
Parking
| No Garage |
Land
| Acreage | No |
| Sewer | Septic System |
| SizeDepth | 168 Ft |
| SizeFrontage | 100 Ft |
| SizeIrregular | 100 X 168 Ft |
| SizeTotalText | 100 X 168 Ft |
Rooms
| Level | Type | Length | Width | Dimensions |
|---|---|---|---|---|
| Main Level | Dining Room | 2.98 m | 4.58 m | 2.98 m x 4.58 m |
| Main Level | Living Room | 4.08 m | 5 m | 4.08 m x 5 m |
| Main Level | Kitchen | 4.03 m | 3.36 m | 4.03 m x 3.36 m |
| Main Level | Laundry Room | 2.93 m | 1 m | 2.93 m x 1 m |
| Main Level | Primary Bedroom | 4.91 m | 3 m | 4.91 m x 3 m |
| Main Level | Bedroom 2 | 4.53 m | 3.8 m | 4.53 m x 3.8 m |
| Main Level | Bedroom 3 | 3.48 m | 3 m | 3.48 m x 3 m |
| Main Level | Bathroom | 1.81 m | 2.97 m | 1.81 m x 2.97 m |
| Main Level | Bathroom | 1.81 m | 1.45 m | 1.81 m x 1.45 m |
https://www.realtor.ca/real-estate/28280651/8793-slater-street-cobourg-cobourg
Interested?
Contact us for more information
Jacqueline Pennington
Broker
1154 Kingston Road
Pickering, Ontario L1V 1B4


