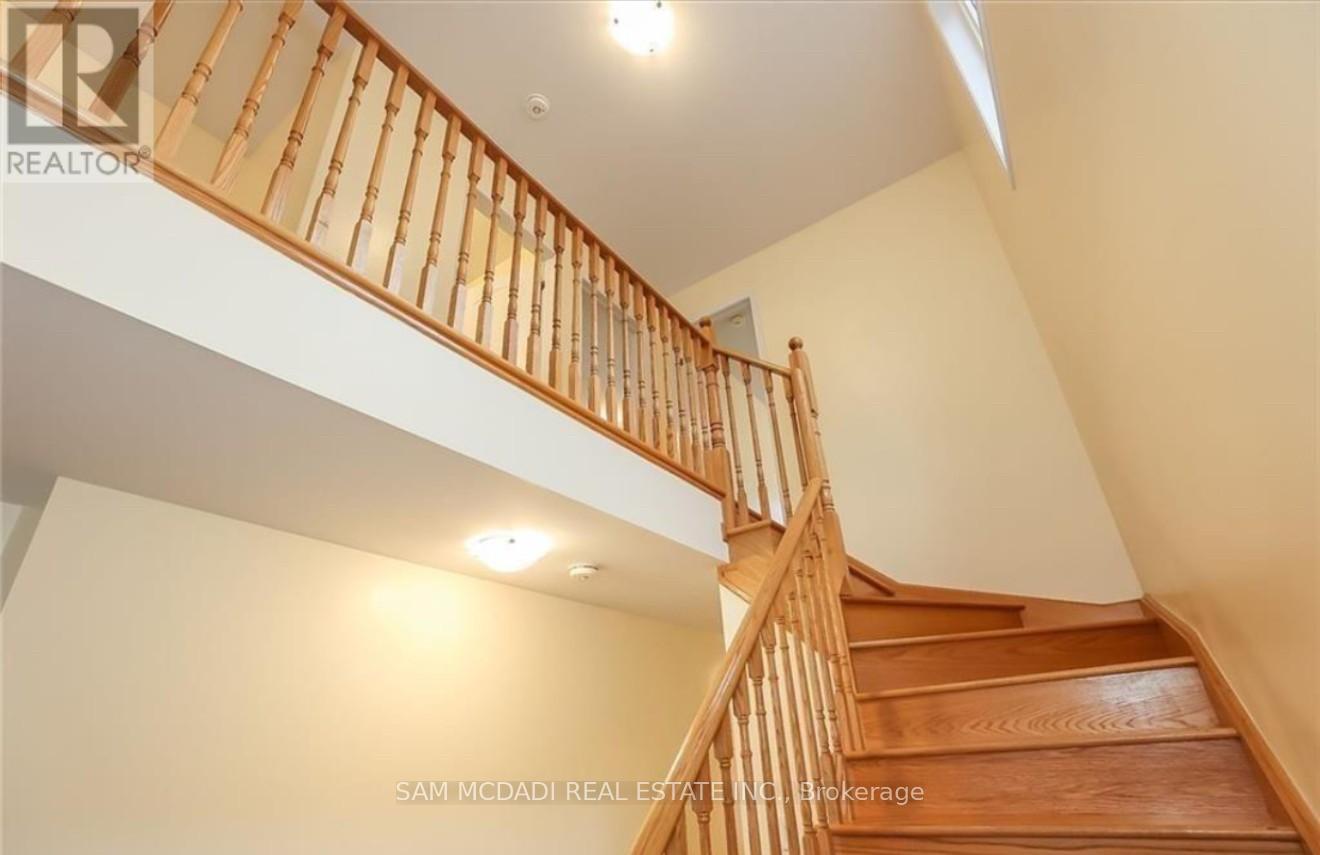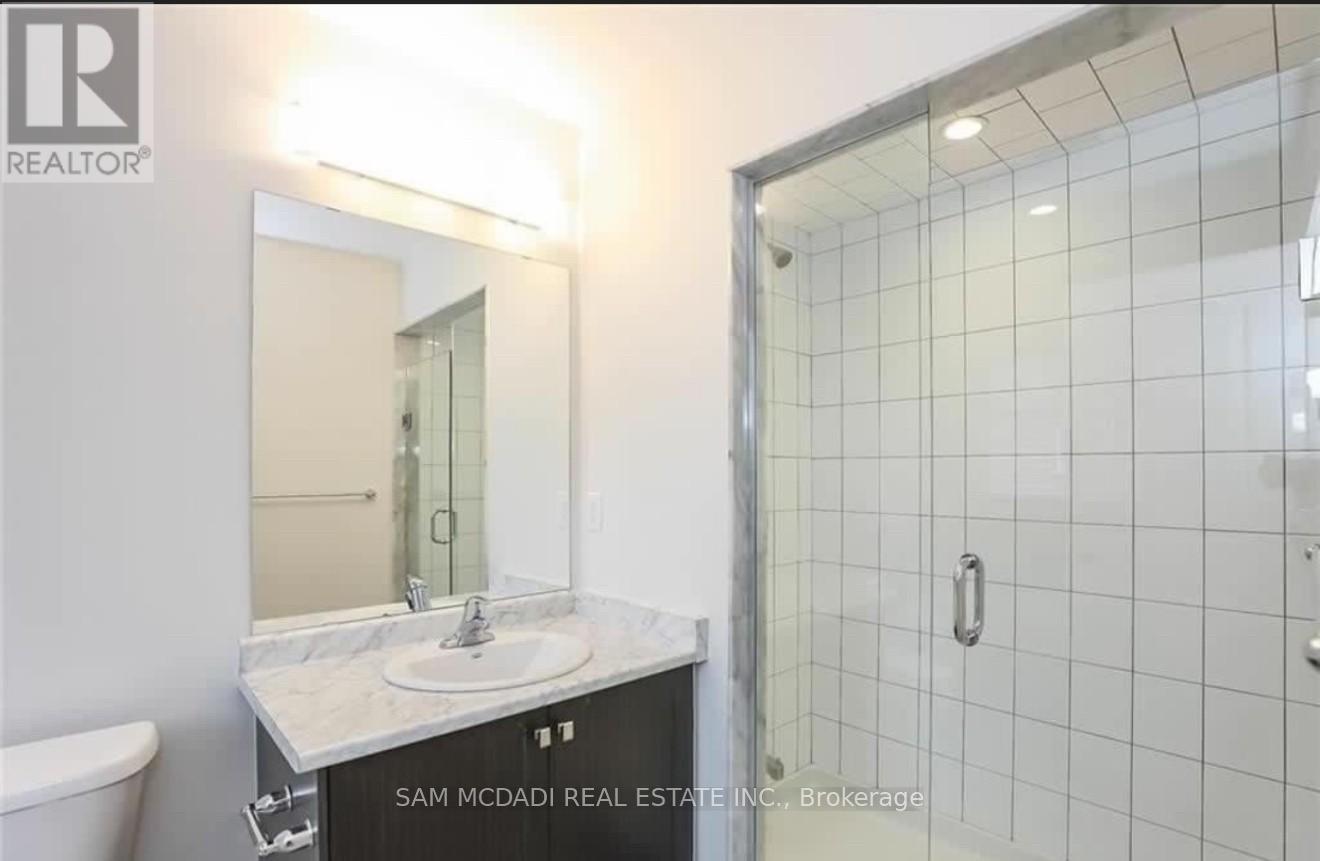8791 Sourgum Avenue Niagara Falls, Ontario L2H 3S3
$2,900 Monthly
Great Opportunity to Rent this Beautiful Newly Built Detached, 4 bedroom, 3 Bathroom, 1 Car Garage Home offering the perfect blend of a modern open concept layout, stylish design all in a Great Family Friendly Community. Ideal for families seeking space and functionality, the layout seamlessly connects the bright living area to a sleek kitchen, perfect for entertaining or everyday living. All Brick Home, The Main Floor Delivers a Grand Kitchen, Breakfeast & Family Room Space, 9 Ft Ceilings, Stainless Steel Appliances, Kitchen Island, Large Window & 8 Glass Sliding Door that Walks out to Spacious Backyard, Main Floor Powder Room Bath & Entry from Garage. Second Floor Features Grand Primary Bedroom with 5 Pc Ensuite & Walk In Closet + 3 Other Great Bedrooms & 4 Pc Bath. Basement Offers additional space that could be used for storage or extra living space. Turnkey Home Move In Ready & in Prime Location, Just minutes to great schools, shopping, QEW & major highways, US Border, parks, golf courses, New Niagara Hospital, Costco, Walmart, Lowes, Cineplex, Outlet Mall & Niagara Falls & Entertainment District. Quite Neighbourhood Pocket with All Amenities Needed Nearby. (id:35762)
Property Details
| MLS® Number | X12171395 |
| Property Type | Single Family |
| Community Name | 222 - Brown |
| AmenitiesNearBy | Hospital, Park, Schools |
| CommunityFeatures | Community Centre |
| Features | Sump Pump |
| ParkingSpaceTotal | 3 |
Building
| BathroomTotal | 3 |
| BedroomsAboveGround | 4 |
| BedroomsTotal | 4 |
| Age | 6 To 15 Years |
| Appliances | Water Meter, Water Heater, Dishwasher, Dryer, Range, Stove, Washer, Window Coverings, Refrigerator |
| BasementDevelopment | Unfinished |
| BasementType | Full (unfinished) |
| ConstructionStyleAttachment | Detached |
| CoolingType | Central Air Conditioning |
| ExteriorFinish | Brick |
| FoundationType | Poured Concrete |
| HalfBathTotal | 1 |
| HeatingFuel | Natural Gas |
| HeatingType | Forced Air |
| StoriesTotal | 2 |
| SizeInterior | 1500 - 2000 Sqft |
| Type | House |
| UtilityWater | Municipal Water |
Parking
| Garage |
Land
| Acreage | No |
| LandAmenities | Hospital, Park, Schools |
| Sewer | Sanitary Sewer |
| SizeDepth | 91 Ft ,10 In |
| SizeFrontage | 26 Ft ,10 In |
| SizeIrregular | 26.9 X 91.9 Ft |
| SizeTotalText | 26.9 X 91.9 Ft|under 1/2 Acre |
Rooms
| Level | Type | Length | Width | Dimensions |
|---|---|---|---|---|
| Second Level | Primary Bedroom | 3.81 m | 3.81 m | 3.81 m x 3.81 m |
| Second Level | Bedroom | 3.04 m | 3.27 m | 3.04 m x 3.27 m |
| Second Level | Bedroom | 2.59 m | 3.2 m | 2.59 m x 3.2 m |
| Second Level | Bedroom | 2.64 m | 2.74 m | 2.64 m x 2.74 m |
| Main Level | Great Room | 5.74 m | 3.5 m | 5.74 m x 3.5 m |
| Main Level | Kitchen | 2.59 m | 3.35 m | 2.59 m x 3.35 m |
| Main Level | Eating Area | 3.14 m | 3.81 m | 3.14 m x 3.81 m |
Utilities
| Cable | Available |
| Sewer | Available |
https://www.realtor.ca/real-estate/28362726/8791-sourgum-avenue-niagara-falls-brown-222-brown
Interested?
Contact us for more information
Bruno Miguel Gomes
Salesperson
110 - 5805 Whittle Rd
Mississauga, Ontario L4Z 2J1










































