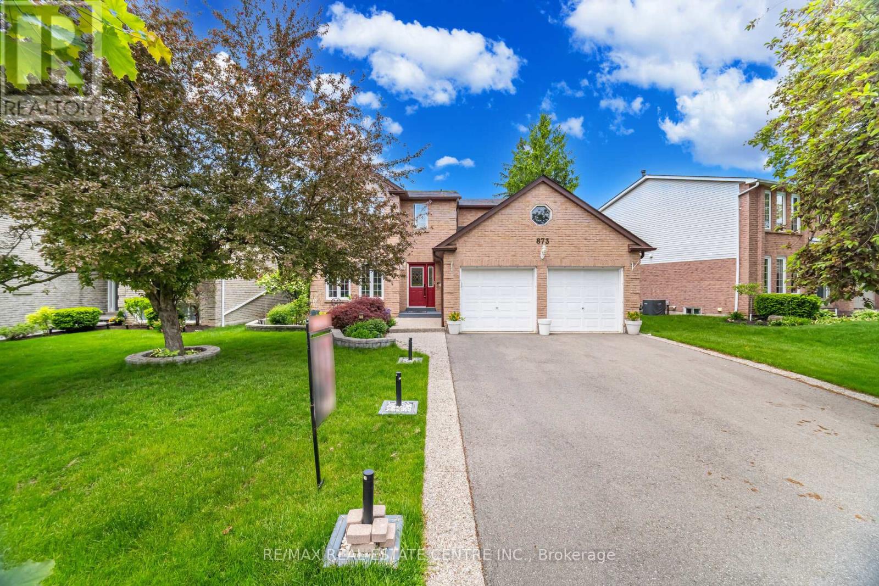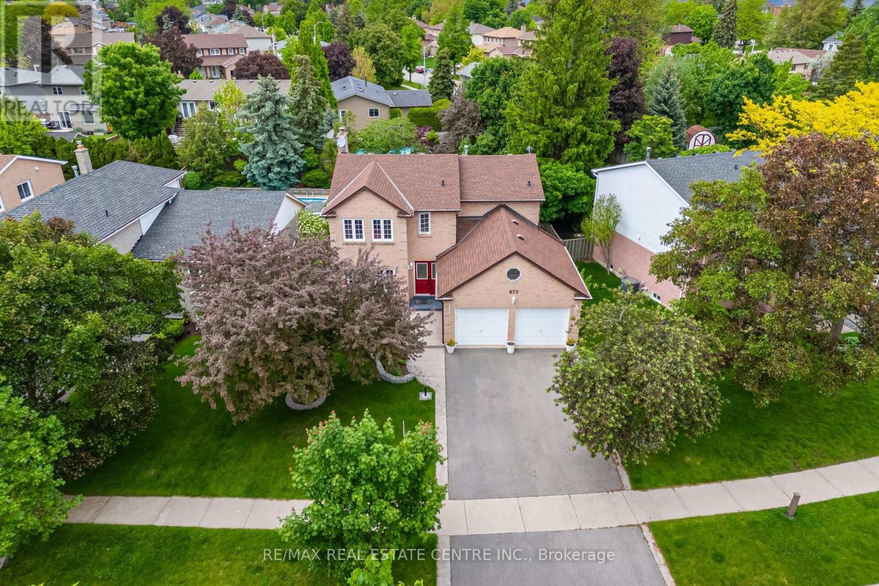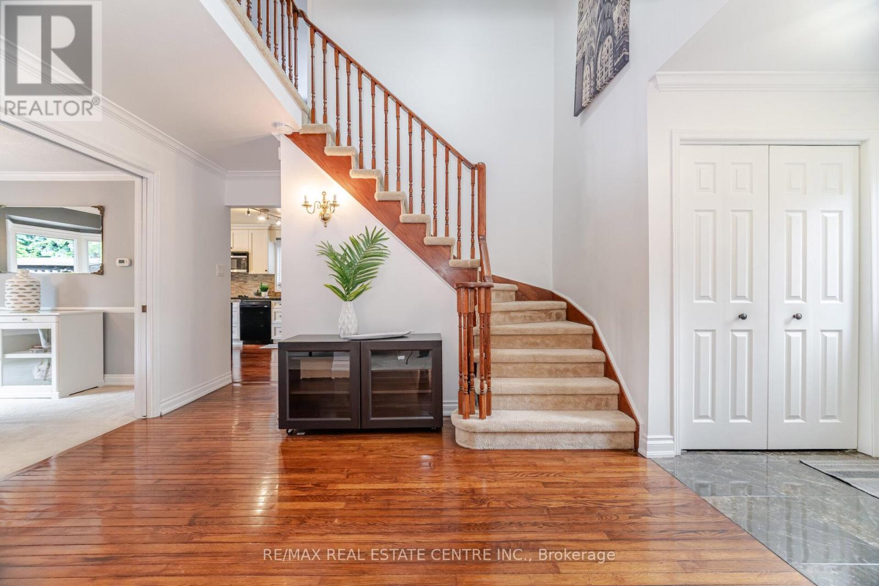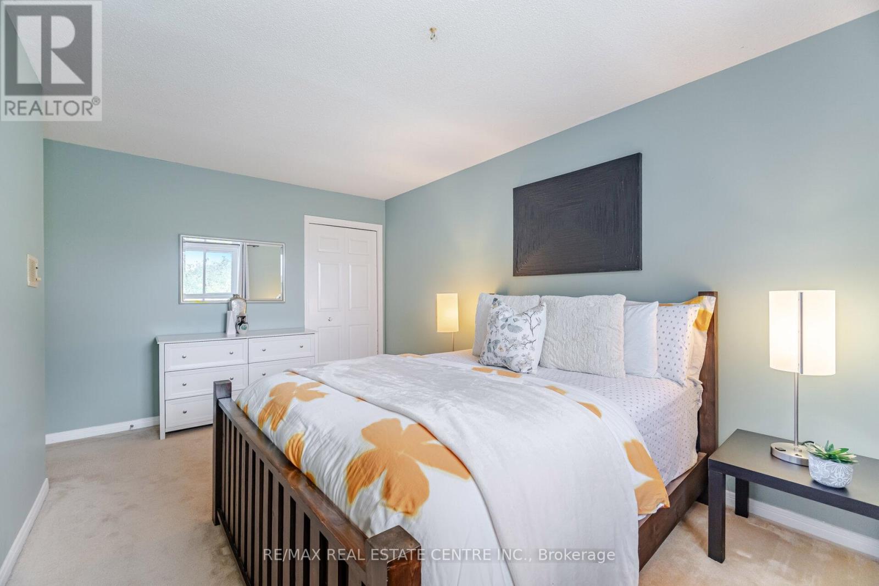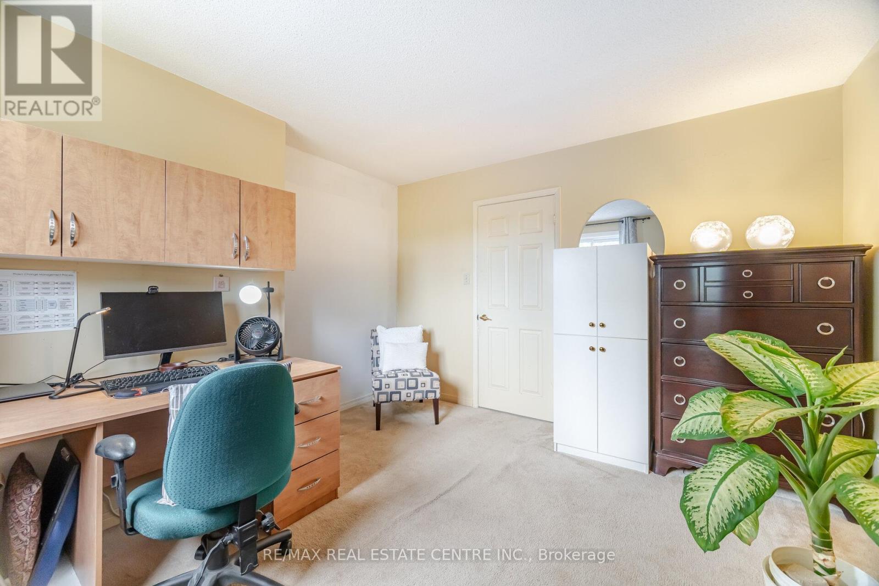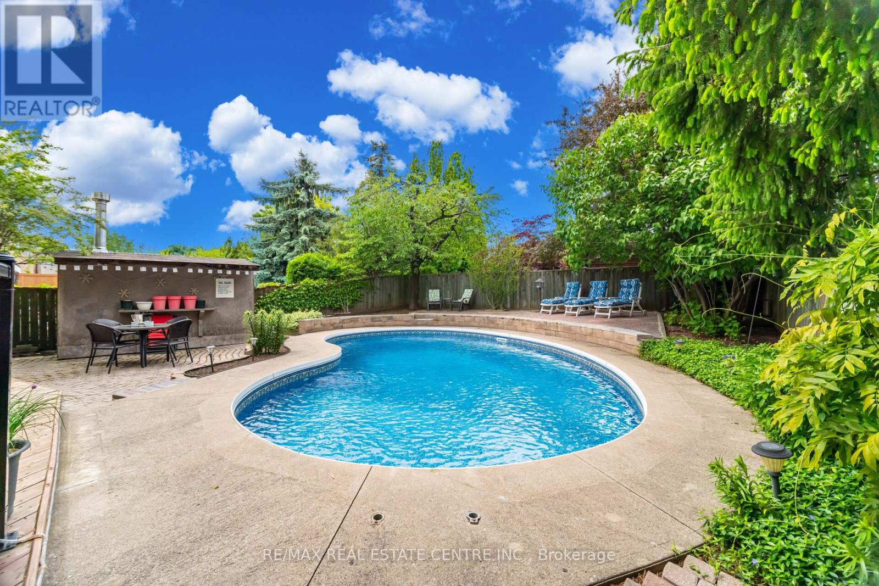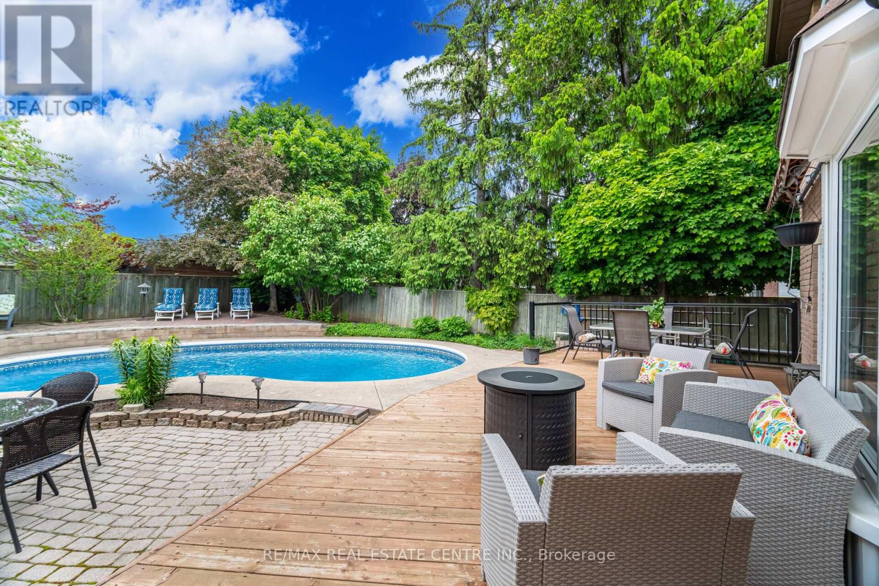873 Morley Avenue Milton, Ontario L9T 4Y2
$1,425,000
This beautifully maintained 4-bedroom detached home offers the perfect blend of family comfort and outdoor luxury in one of Miltons most sought-after neighborhoods. Nestled on a quiet, tree-lined street in Timberlea, this spacious residence features a stunning resort-style backyard complete with a large in-ground pool, professionally landscaped gardens, and a generous patio area ideal for summer entertaining and family fun. Inside, you'll find a warm and inviting layout with a bright formal living room, a separate dining area, and a modern kitchen with walk-out access to the backyard. The upper level boasts four spacious bedrooms, including a primary suite with ample closet space and a private ensuite. Additional highlights include a finished basement, double garage, updated windows, and a long driveway. Just steps from schools, parks, trails, and all the amenities Timberlea has to offer, this home is the total package. Pool Liner and equipment have all been replaced within the last 5 Years. Dont miss your chance to live in your very own backyard resort right in the heart of Milton! (id:35762)
Open House
This property has open houses!
2:00 pm
Ends at:4:00 pm
2:00 pm
Ends at:4:00 pm
Property Details
| MLS® Number | W12186560 |
| Property Type | Single Family |
| Community Name | 1037 - TM Timberlea |
| EquipmentType | Water Heater |
| ParkingSpaceTotal | 6 |
| PoolType | Inground Pool |
| RentalEquipmentType | Water Heater |
| Structure | Deck |
Building
| BathroomTotal | 3 |
| BedroomsAboveGround | 4 |
| BedroomsTotal | 4 |
| Amenities | Fireplace(s) |
| Appliances | Water Softener, Garage Door Opener Remote(s), Dishwasher, Dryer, Stove, Washer, Window Coverings, Refrigerator |
| BasementDevelopment | Finished |
| BasementType | Full (finished) |
| ConstructionStyleAttachment | Detached |
| CoolingType | Central Air Conditioning |
| ExteriorFinish | Brick |
| FireplacePresent | Yes |
| FoundationType | Poured Concrete |
| HalfBathTotal | 1 |
| HeatingFuel | Natural Gas |
| HeatingType | Forced Air |
| StoriesTotal | 2 |
| SizeInterior | 2000 - 2500 Sqft |
| Type | House |
| UtilityWater | Municipal Water |
Parking
| Attached Garage | |
| Garage |
Land
| Acreage | No |
| LandscapeFeatures | Landscaped |
| Sewer | Sanitary Sewer |
| SizeDepth | 120 Ft |
| SizeFrontage | 50 Ft ,6 In |
| SizeIrregular | 50.5 X 120 Ft |
| SizeTotalText | 50.5 X 120 Ft |
Rooms
| Level | Type | Length | Width | Dimensions |
|---|---|---|---|---|
| Main Level | Kitchen | 3.37 m | 2.43 m | 3.37 m x 2.43 m |
| Main Level | Family Room | 4.54 m | 3.32 m | 4.54 m x 3.32 m |
| Main Level | Dining Room | 3.55 m | 3.37 m | 3.55 m x 3.37 m |
| Main Level | Living Room | 5.2 m | 3.32 m | 5.2 m x 3.32 m |
| Upper Level | Primary Bedroom | 5.58 m | 3.5 m | 5.58 m x 3.5 m |
| Upper Level | Bedroom 2 | 4.54 m | 3.47 m | 4.54 m x 3.47 m |
| Upper Level | Bedroom 3 | 4.69 m | 3.04 m | 4.69 m x 3.04 m |
| Upper Level | Bedroom 4 | 3.47 m | 3.27 m | 3.47 m x 3.27 m |
https://www.realtor.ca/real-estate/28396079/873-morley-avenue-milton-tm-timberlea-1037-tm-timberlea
Interested?
Contact us for more information
Shaleen Kumar
Salesperson
1140 Burnhamthorpe Rd W #141-A
Mississauga, Ontario L5C 4E9

