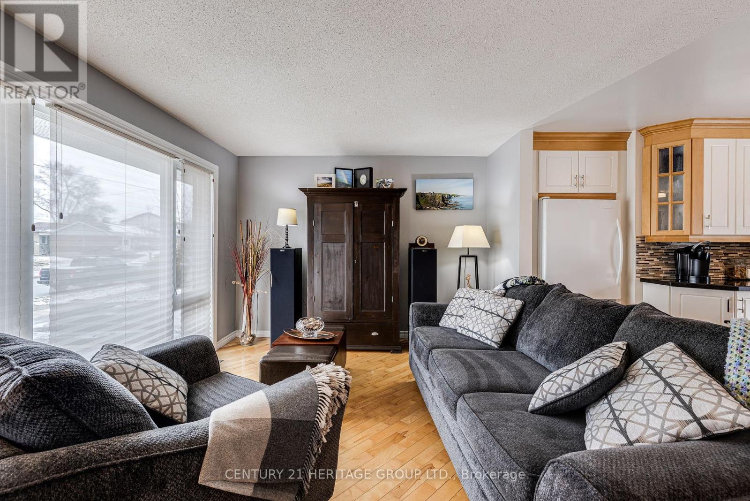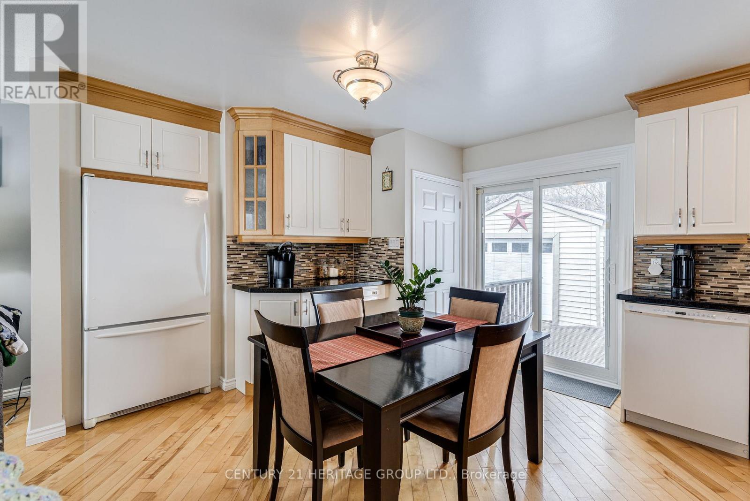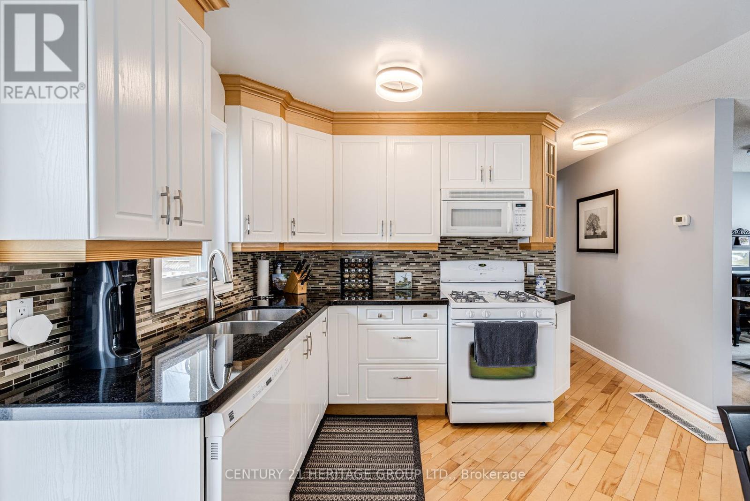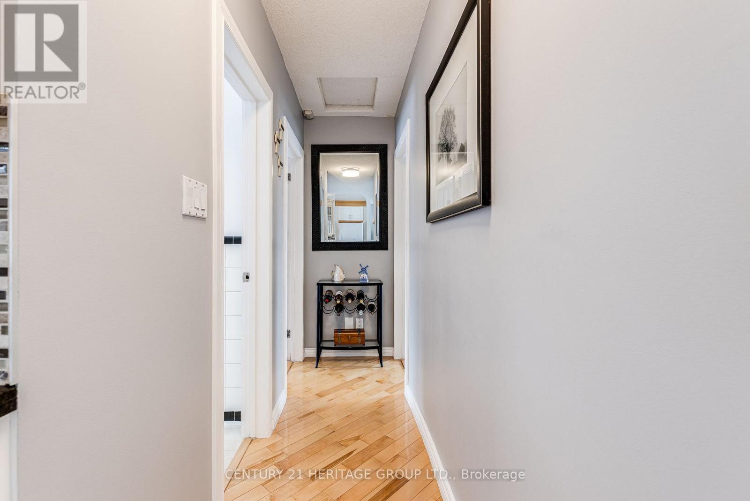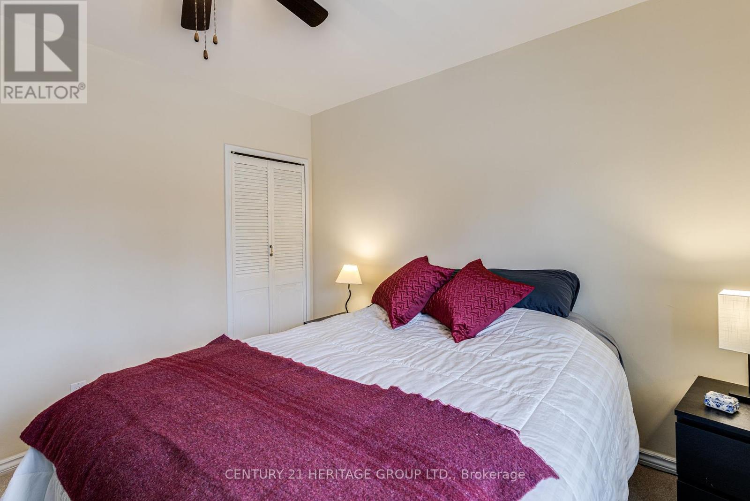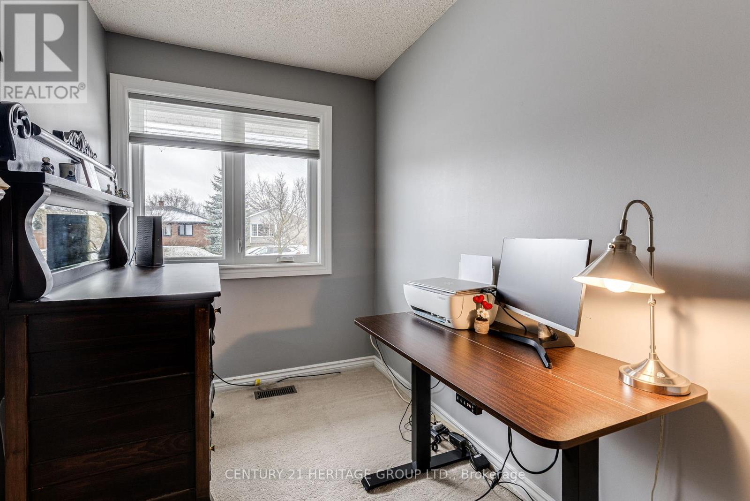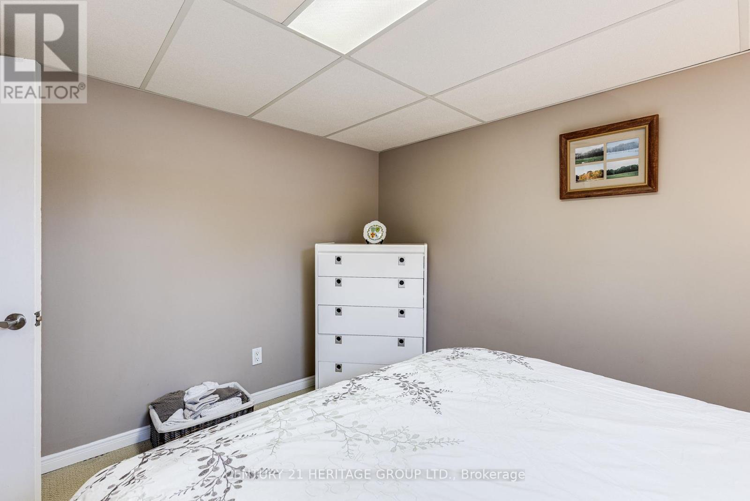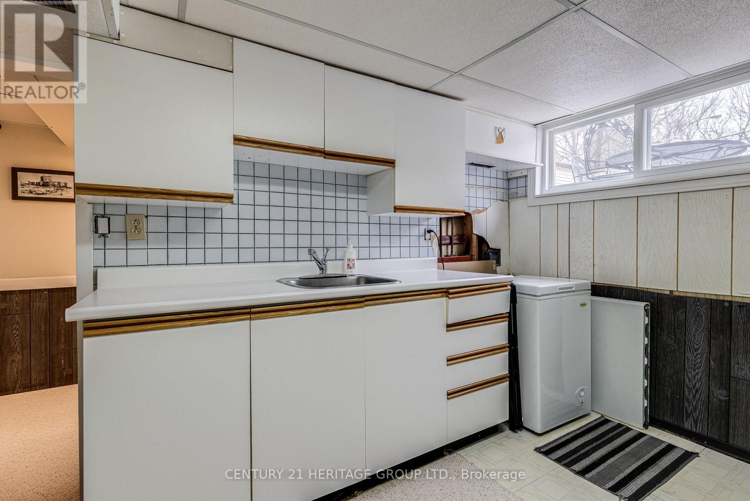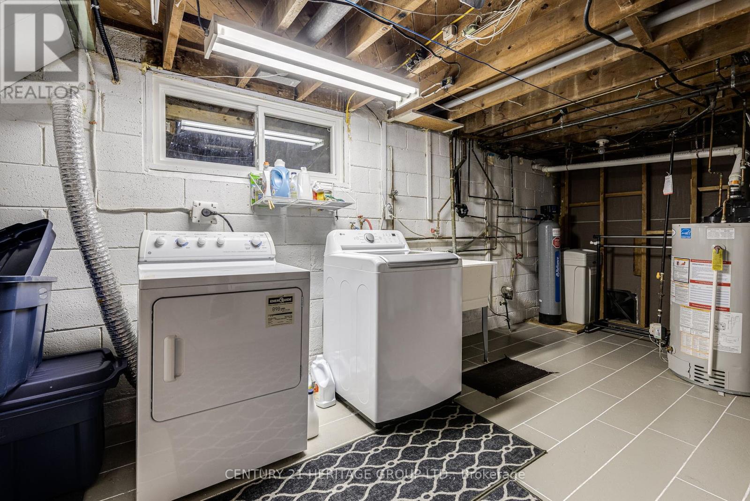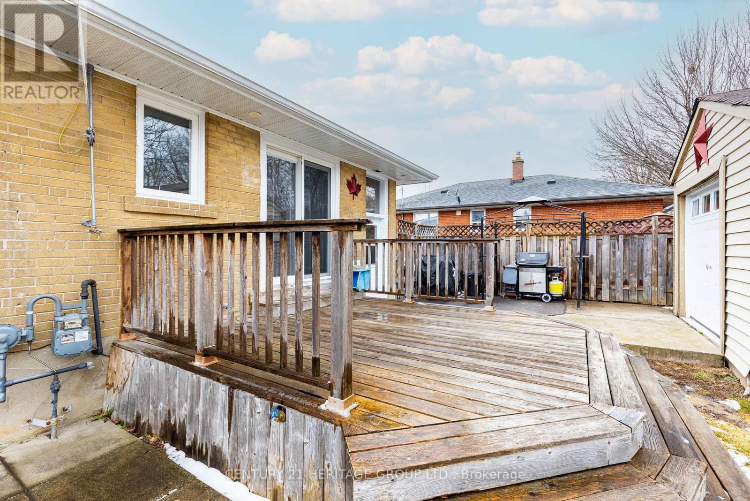87 Prince Charles Drive Halton Hills, Ontario L7G 3V5
$874,900
Welcome To This Amazing Cozy Bungalow With A Mature Treed Private Backyard & No Neighbors Behind * Detached Garage That's Fully Powered * Sun Filled Main Living/Dining Area With A Floor To Ceiling Window For Tons Of Natural Light * Updated Kitchen With Granite Counters, Custom Backsplash & Undermount Sink * 3 Generous Size Bedrooms Or Use 1 Bedroom As An Office * Finished 1 Bedroom 1 Bath Basement Apartment With A Separate Entrance * All Windows & Backdoor (2019), Eavestrough/Soffits/Fascia/Exterior Pot lights (2019), Driveway Concrete/Asphalt (2019), Roof (2014), Garage Door (2021), Furnace (2022), Washer (2023),Air Conditioner ( 2024) * Walk To Schools, Parks, Restaurants, Shopping, Public Transit, All Amenities * Don't Let This Gem Get Away! (id:35762)
Property Details
| MLS® Number | W12040232 |
| Property Type | Single Family |
| Community Name | Georgetown |
| AmenitiesNearBy | Public Transit, Schools |
| EquipmentType | Water Heater |
| Features | Lighting, Level |
| ParkingSpaceTotal | 5 |
| RentalEquipmentType | Water Heater |
| Structure | Deck, Shed |
Building
| BathroomTotal | 2 |
| BedroomsAboveGround | 3 |
| BedroomsBelowGround | 1 |
| BedroomsTotal | 4 |
| Appliances | Central Vacuum, Water Heater, Water Softener, Dishwasher, Dryer, Stove, Washer, Window Coverings, Refrigerator |
| ArchitecturalStyle | Bungalow |
| BasementFeatures | Apartment In Basement, Separate Entrance |
| BasementType | N/a |
| ConstructionStyleAttachment | Detached |
| CoolingType | Central Air Conditioning |
| ExteriorFinish | Brick |
| FireProtection | Smoke Detectors |
| FlooringType | Hardwood, Carpeted, Linoleum |
| HeatingFuel | Natural Gas |
| HeatingType | Forced Air |
| StoriesTotal | 1 |
| SizeInterior | 700 - 1100 Sqft |
| Type | House |
| UtilityWater | Municipal Water |
Parking
| Detached Garage | |
| Garage |
Land
| Acreage | No |
| FenceType | Fenced Yard |
| LandAmenities | Public Transit, Schools |
| Sewer | Sanitary Sewer |
| SizeDepth | 115 Ft |
| SizeFrontage | 50 Ft |
| SizeIrregular | 50 X 115 Ft |
| SizeTotalText | 50 X 115 Ft |
Rooms
| Level | Type | Length | Width | Dimensions |
|---|---|---|---|---|
| Basement | Kitchen | 3.3 m | 2.85 m | 3.3 m x 2.85 m |
| Basement | Living Room | 8.04 m | 3.48 m | 8.04 m x 3.48 m |
| Basement | Bedroom 4 | 3.44 m | 2.92 m | 3.44 m x 2.92 m |
| Basement | Laundry Room | 3.46 m | 2.28 m | 3.46 m x 2.28 m |
| Main Level | Living Room | 4.6 m | 3.55 m | 4.6 m x 3.55 m |
| Main Level | Kitchen | 4.96 m | 3.65 m | 4.96 m x 3.65 m |
| Main Level | Primary Bedroom | 3.42 m | 3.18 m | 3.42 m x 3.18 m |
| Main Level | Bedroom 2 | 3.23 m | 2.83 m | 3.23 m x 2.83 m |
| Main Level | Bedroom 3 | 3.5 m | 1.86 m | 3.5 m x 1.86 m |
Interested?
Contact us for more information
Bryan Kim
Salesperson
17035 Yonge St. Suite 100
Newmarket, Ontario L3Y 5Y1
Diana Arter
Salesperson
17035 Yonge St. Suite 100
Newmarket, Ontario L3Y 5Y1




