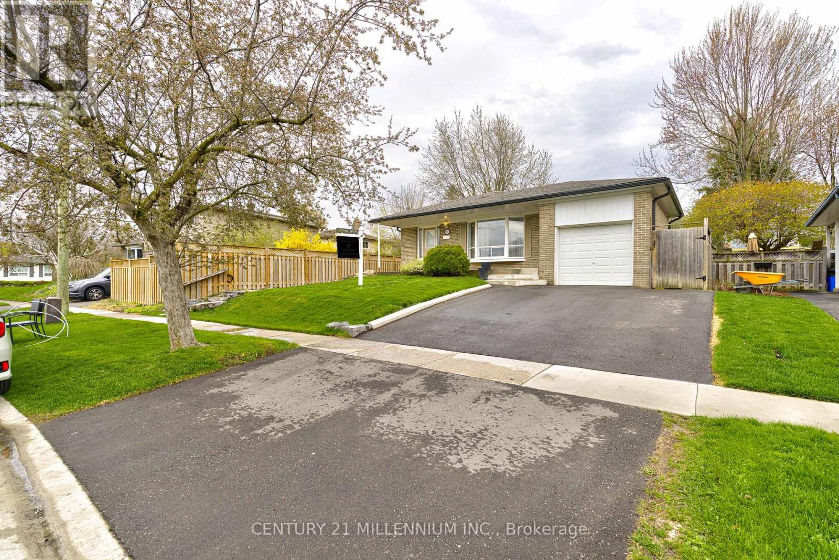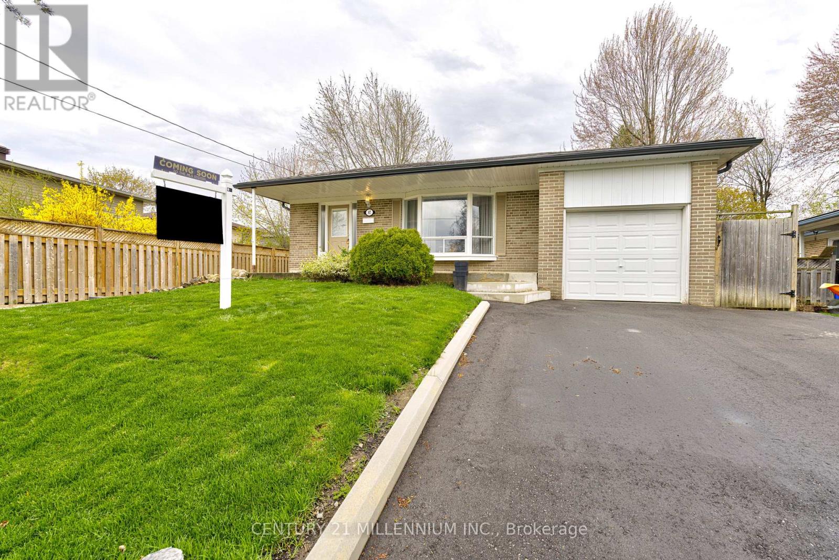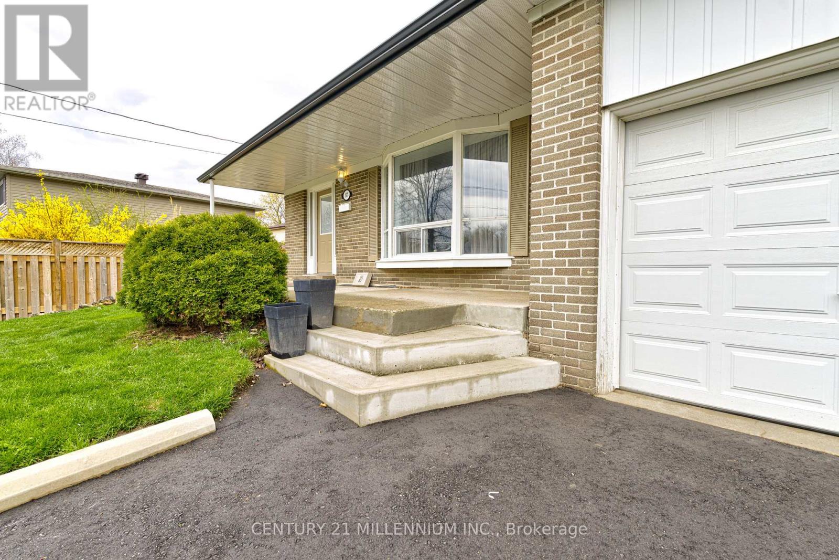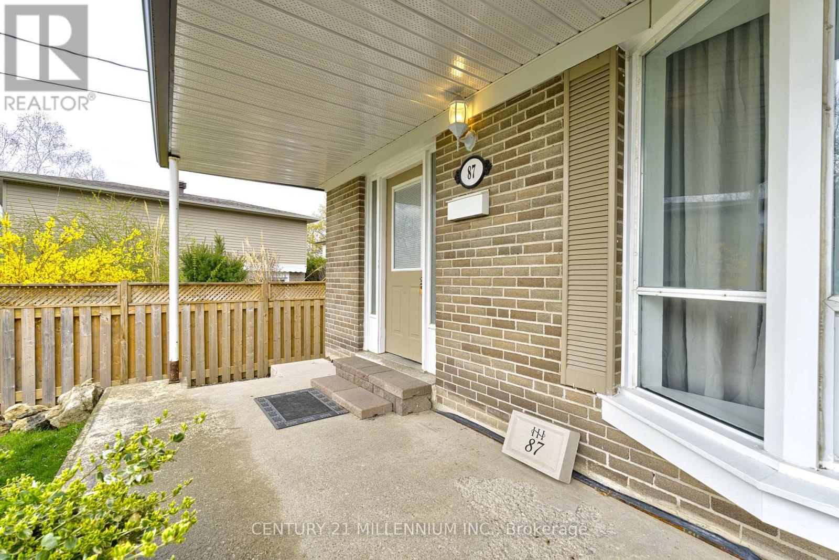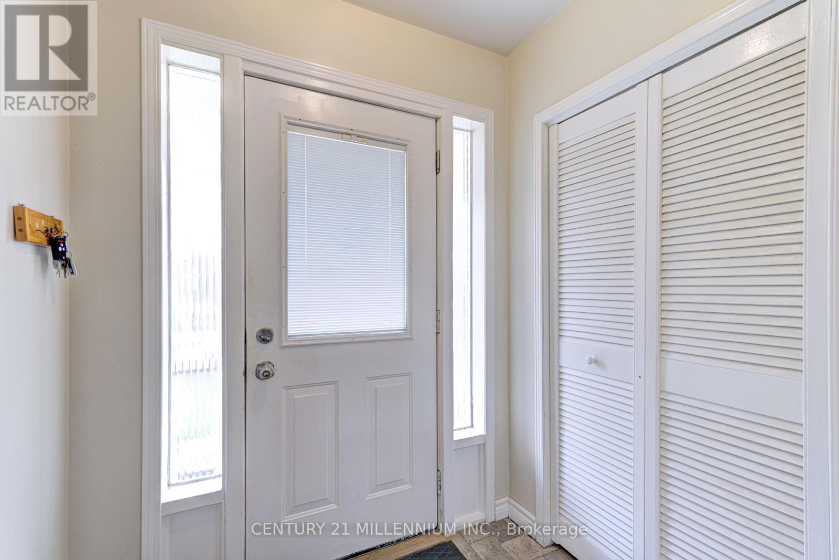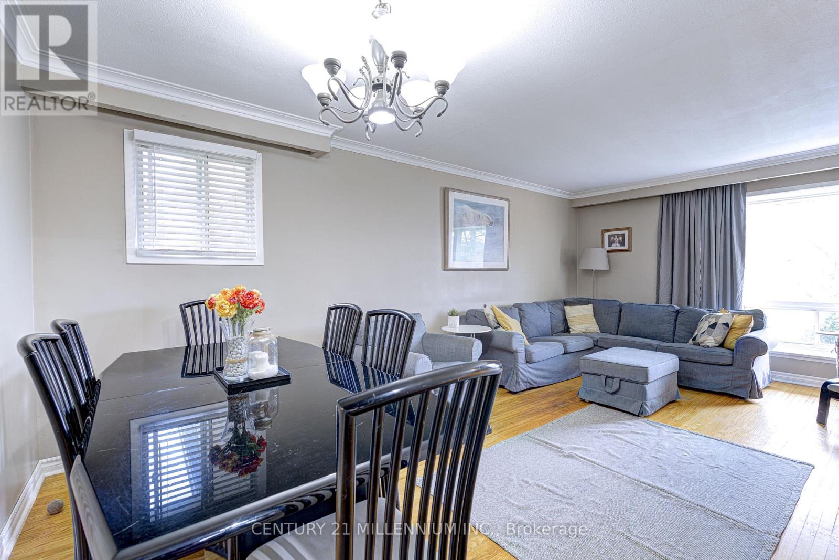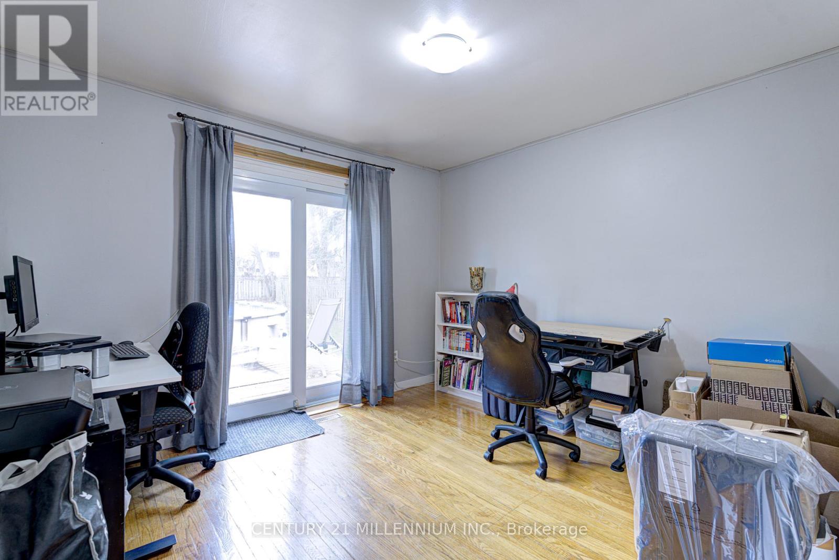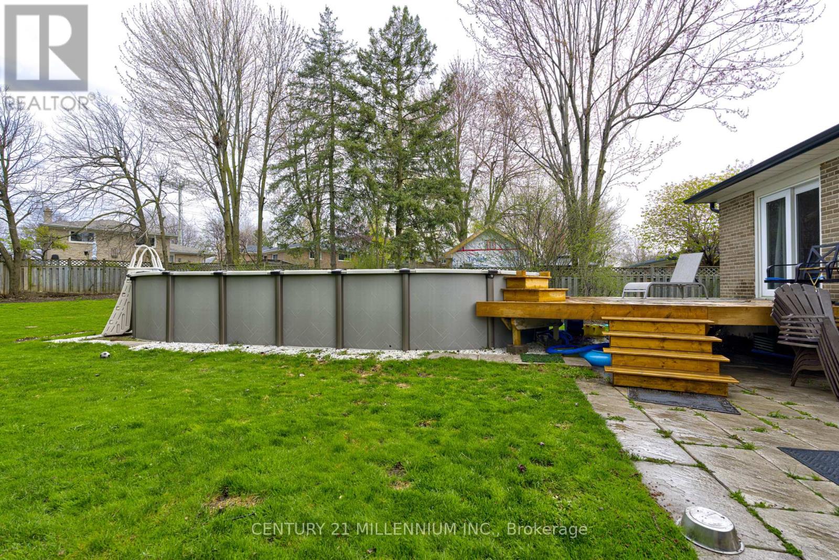87 Pennington Crescent Halton Hills, Ontario L7G 4L4
$979,000
Welcome to 87 Pennington Crescent in Georgetown Located In A Family Friendly Neighborhood! This 4+1 Bedroom Bungalow Is Situated On An Oversized Gorgeous Lot! Featuring A Modern, Updated IKEA kitchen With Quartz Countertop! Updated Main bathroom Cabinet & Flooring. Combined Living and Dining Room Perfect For Family Gatherings! Four Spacious Bedrooms Perfect For Families Or Those Needing Extra Space. The 4th Bedrooms Offers A Patio Door Walk-Out To The Deck That Leads Into The Above Ground Pool Enjoy Summers In Your Just Over 1-Year Old Above Ground Pool, Set On The Stunning Oversized Lot Ideal For Entertaining Or Relaxing Outdoors. A Separate Side Entrance Leads To The Lower Level With a Huge Recently Renovated Rec Room & Laundry room! There Is Also A Separate Additional Area That Offers 3-Piece Washroom , A Second Kitchen, A Fifth Bedroom, And A Cozy Sitting Area - Perfect For Extended Families! Major Updates Include A New Furnace (April 2025). Roof, Eaves, Soffits & Fascia (2021), Giving You Peace Of Mind For Years To Come. 3 Car Parking On The Driveway! Conveniently Located Near Shopping, Schools, Parks, Restaurants And Public Transportation, This Home Truly Has It all - Space, In-Law Potential And Functionality! (id:35762)
Open House
This property has open houses!
2:00 pm
Ends at:4:00 pm
Property Details
| MLS® Number | W12119896 |
| Property Type | Single Family |
| Neigbourhood | Delrex |
| Community Name | Georgetown |
| AmenitiesNearBy | Place Of Worship, Schools, Public Transit |
| CommunityFeatures | Community Centre |
| EquipmentType | Water Heater - Gas |
| Features | Irregular Lot Size |
| ParkingSpaceTotal | 4 |
| PoolType | Above Ground Pool |
| RentalEquipmentType | Water Heater - Gas |
Building
| BathroomTotal | 3 |
| BedroomsAboveGround | 4 |
| BedroomsBelowGround | 1 |
| BedroomsTotal | 5 |
| Appliances | Water Heater, Water Softener, Dishwasher, Dryer, Microwave, Oven, Stove, Washer, Window Coverings, Refrigerator |
| ArchitecturalStyle | Bungalow |
| BasementDevelopment | Finished |
| BasementFeatures | Separate Entrance |
| BasementType | N/a (finished) |
| ConstructionStyleAttachment | Detached |
| CoolingType | Central Air Conditioning |
| ExteriorFinish | Brick |
| FlooringType | Hardwood, Laminate, Carpeted |
| FoundationType | Unknown |
| HalfBathTotal | 1 |
| HeatingFuel | Natural Gas |
| HeatingType | Forced Air |
| StoriesTotal | 1 |
| SizeInterior | 1100 - 1500 Sqft |
| Type | House |
| UtilityWater | Municipal Water |
Parking
| Attached Garage | |
| Garage |
Land
| Acreage | No |
| LandAmenities | Place Of Worship, Schools, Public Transit |
| Sewer | Sanitary Sewer |
| SizeDepth | 163 Ft ,1 In |
| SizeFrontage | 48 Ft |
| SizeIrregular | 48 X 163.1 Ft |
| SizeTotalText | 48 X 163.1 Ft |
Rooms
| Level | Type | Length | Width | Dimensions |
|---|---|---|---|---|
| Basement | Kitchen | 3.35 m | 2.43 m | 3.35 m x 2.43 m |
| Basement | Recreational, Games Room | 7.01 m | 4.87 m | 7.01 m x 4.87 m |
| Basement | Living Room | 4.57 m | 4.87 m | 4.57 m x 4.87 m |
| Basement | Bedroom | 3.35 m | 3.5 m | 3.35 m x 3.5 m |
| Main Level | Kitchen | 4.6 m | 2.46 m | 4.6 m x 2.46 m |
| Main Level | Dining Room | 2.74 m | 3.35 m | 2.74 m x 3.35 m |
| Main Level | Living Room | 3.35 m | 5.48 m | 3.35 m x 5.48 m |
| Main Level | Bedroom | 2.89 m | 4.26 m | 2.89 m x 4.26 m |
| Main Level | Bedroom | 3.47 m | 2.74 m | 3.47 m x 2.74 m |
| Main Level | Bedroom | 3.23 m | 2.8 m | 3.23 m x 2.8 m |
| Main Level | Bedroom | 3.35 m | 3.62 m | 3.35 m x 3.62 m |
Interested?
Contact us for more information
Toni Dawson
Salesperson
232 Broadway Avenue
Orangeville, Ontario L9W 1K5

