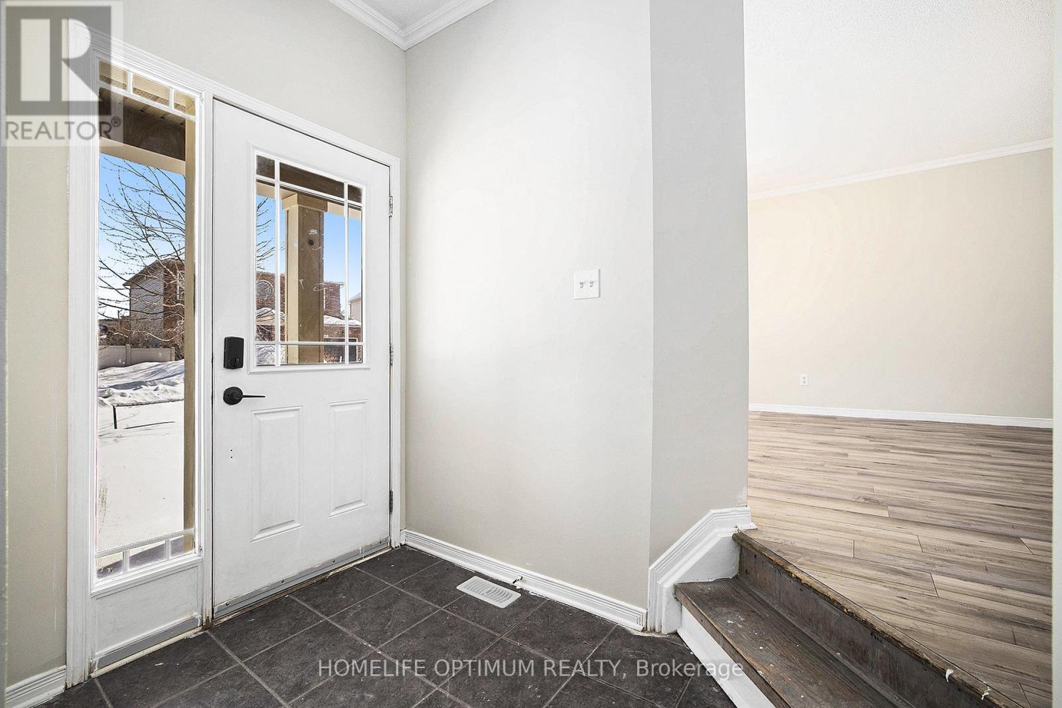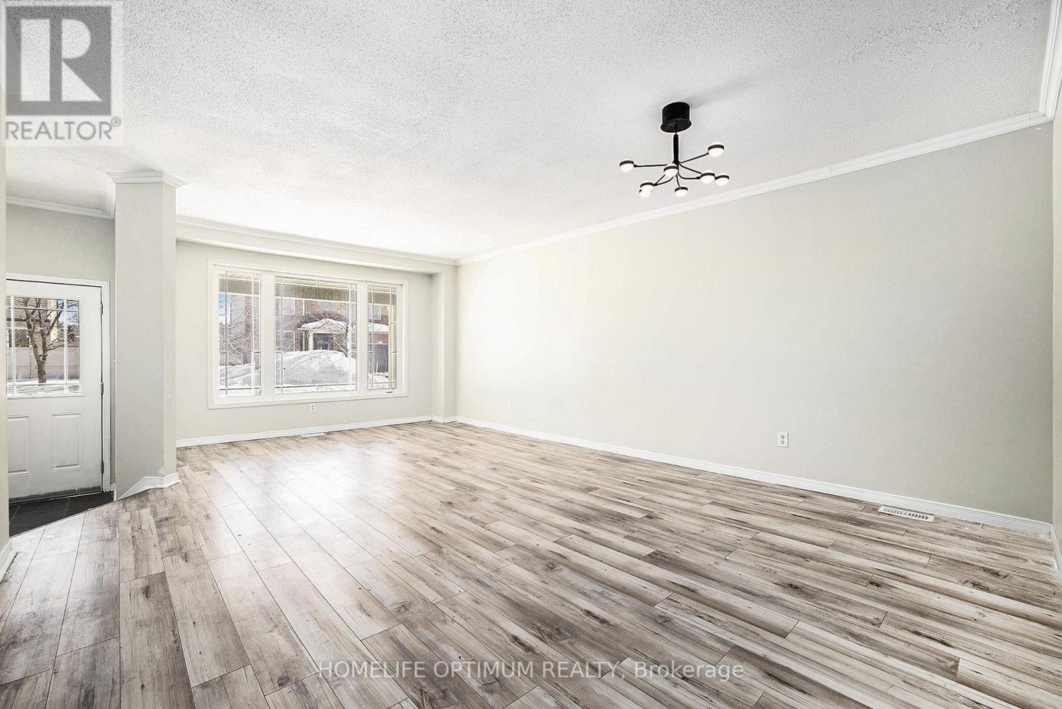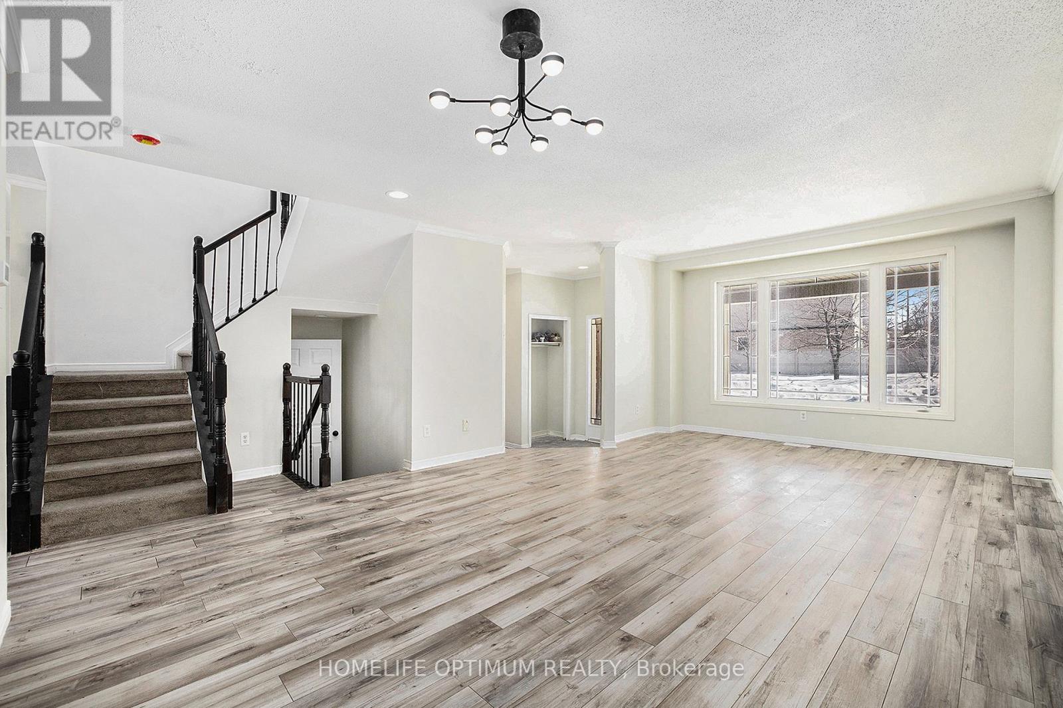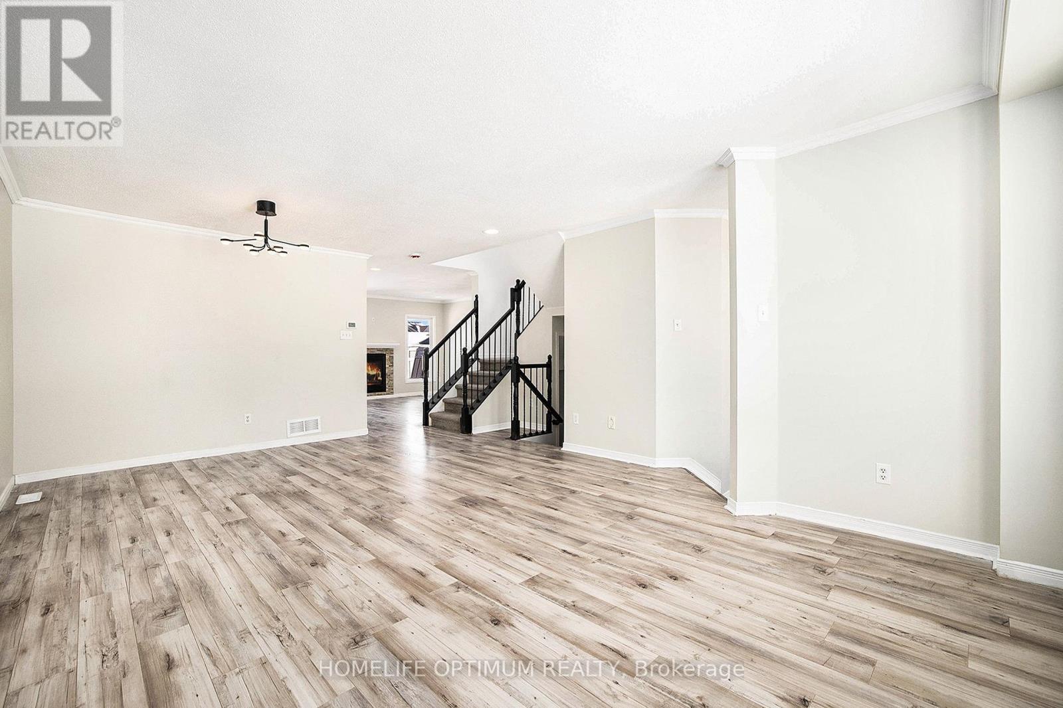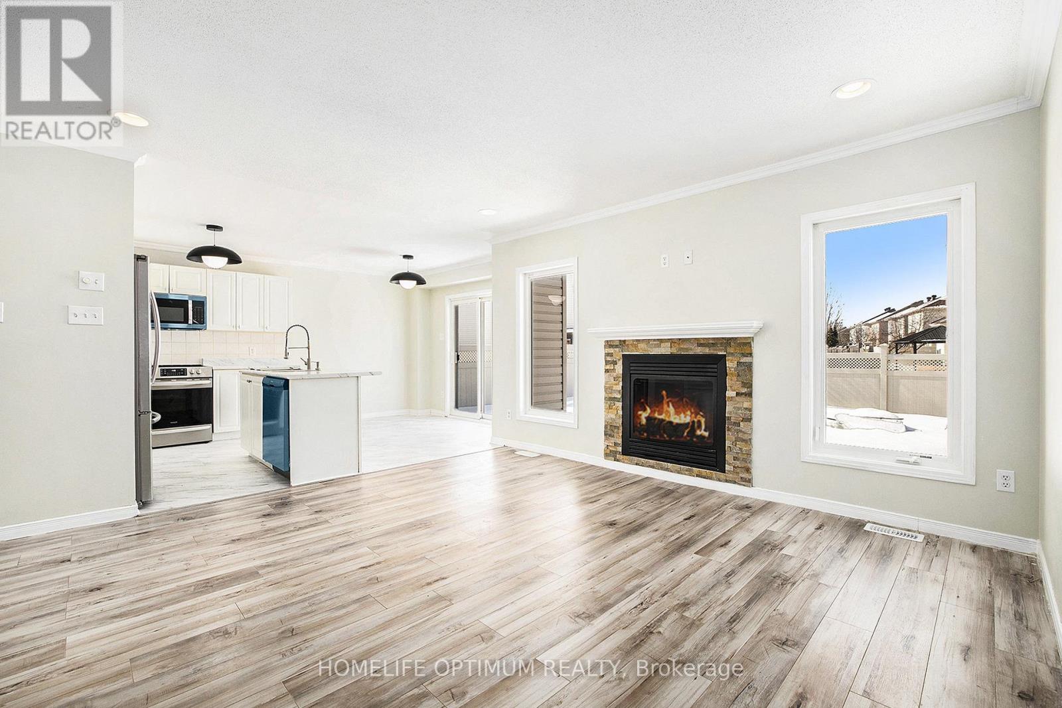863 Taradale Drive Ottawa, Ontario K2J 5P3
$729,000
Welcome to 863 Taradale Drive, a stunning renovated 3-bedroom, 3-bathroom single-family home nestled in the heart of Barrhaven, Ontario. This beautifully maintained property offers a perfect blend of modern amenities and classic charm, making it an ideal choice for families seeking comfort and convenience.Key Features:Open-concept main floor boasts lots of natural light, providing ample space for both relaxation and entertainment.Gourmet Kitchen: Stainless steel appliances, and an island sink, this kitchen is a chef's dream.Primary Suite: The expansive Primary bedroom includes a walk-in closet and a luxurious ensuite bathroom with a soaking tub and separate shower.Finished Basement: The finished basement offers additional living space, perfect for a home office, gym, or playroom.Outdoor Oasis: Enjoy the private, large fenced backyard, ideal for summer barbecues and outdoor gatherings.Additional Highlights:Natural Light: Large windows throughout the home ensure an abundance of natural light.Modern Upgrades: (2024) renovation.Prime Location: Situated in a family-friendly neighborhood, this home is within walking distance to schools, parks, shopping centers, and public transit.Don't miss the opportunity to make 863 Taradale Drive your new home. Schedule a viewing today and experience all that this exceptional property has to offer. (id:35762)
Property Details
| MLS® Number | X12280615 |
| Property Type | Single Family |
| Neigbourhood | Barrhaven East |
| Community Name | 7709 - Barrhaven - Strandherd |
| ParkingSpaceTotal | 3 |
Building
| BathroomTotal | 3 |
| BedroomsAboveGround | 3 |
| BedroomsTotal | 3 |
| Appliances | Water Heater, Water Meter, Microwave, Range, Stove, Refrigerator |
| BasementDevelopment | Finished |
| BasementType | N/a (finished) |
| ConstructionStyleAttachment | Detached |
| CoolingType | Central Air Conditioning |
| ExteriorFinish | Brick Facing |
| FireplacePresent | Yes |
| FoundationType | Block |
| HalfBathTotal | 1 |
| HeatingFuel | Natural Gas |
| HeatingType | Forced Air |
| StoriesTotal | 2 |
| SizeInterior | 1500 - 2000 Sqft |
| Type | House |
| UtilityWater | Municipal Water |
Parking
| Attached Garage | |
| Garage |
Land
| Acreage | No |
| Sewer | Sanitary Sewer |
| SizeDepth | 86 Ft ,10 In |
| SizeFrontage | 38 Ft ,1 In |
| SizeIrregular | 38.1 X 86.9 Ft |
| SizeTotalText | 38.1 X 86.9 Ft |
Rooms
| Level | Type | Length | Width | Dimensions |
|---|---|---|---|---|
| Second Level | Primary Bedroom | 5.48 m | 3.9 m | 5.48 m x 3.9 m |
| Second Level | Bedroom 2 | 4.57 m | 3 m | 4.57 m x 3 m |
| Second Level | Bedroom 3 | 3.66 m | 3 m | 3.66 m x 3 m |
| Main Level | Living Room | 6.4 m | 4.87 m | 6.4 m x 4.87 m |
| Main Level | Family Room | 7.3 m | 2.13 m | 7.3 m x 2.13 m |
| Main Level | Kitchen | 7.3 m | 2.13 m | 7.3 m x 2.13 m |
https://www.realtor.ca/real-estate/28596689/863-taradale-drive-ottawa-7709-barrhaven-strandherd
Interested?
Contact us for more information
Emad Saheb
Salesperson
397 Eglinton Ave E #202
Toronto, Ontario M4P 1M6

