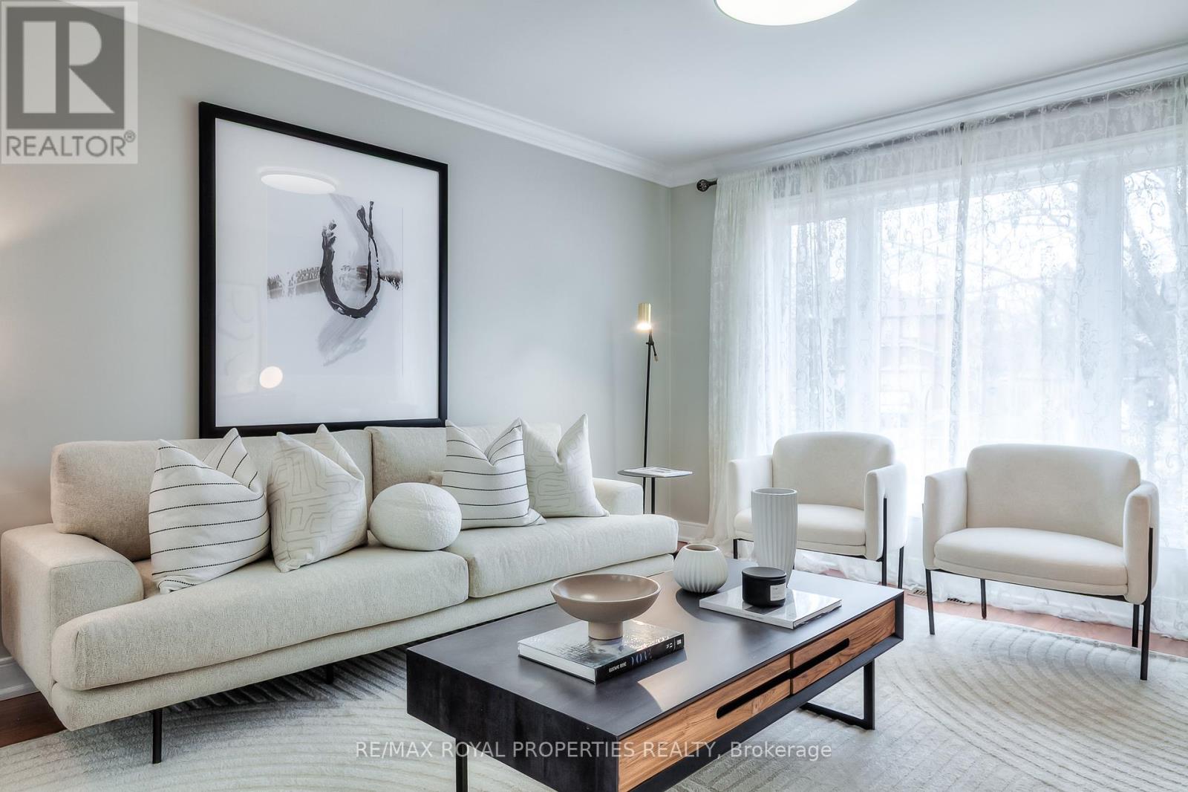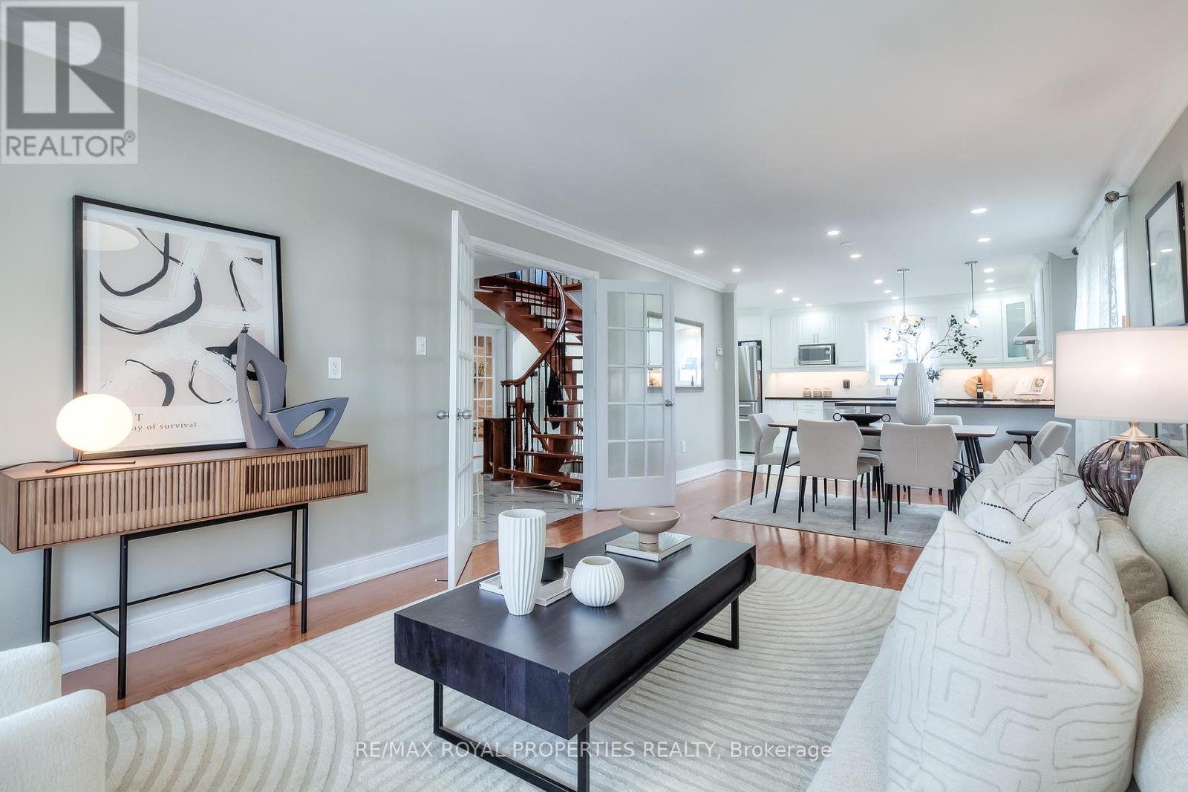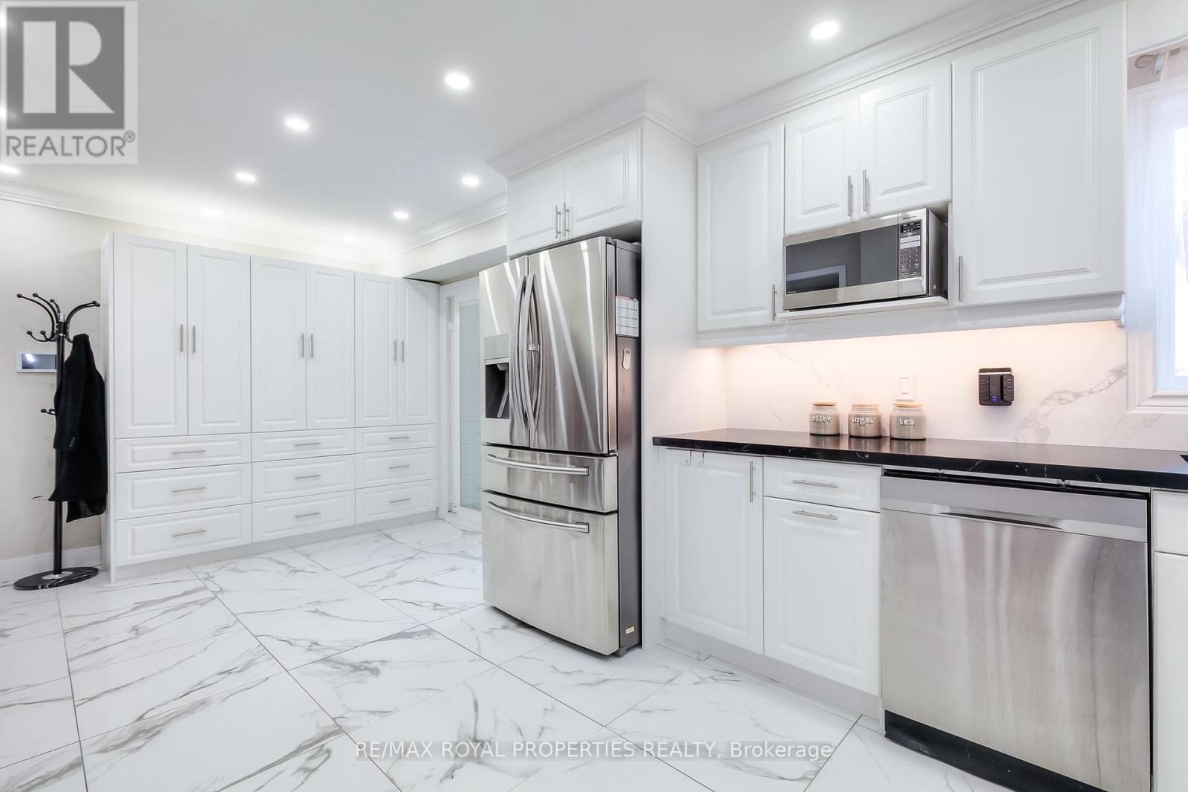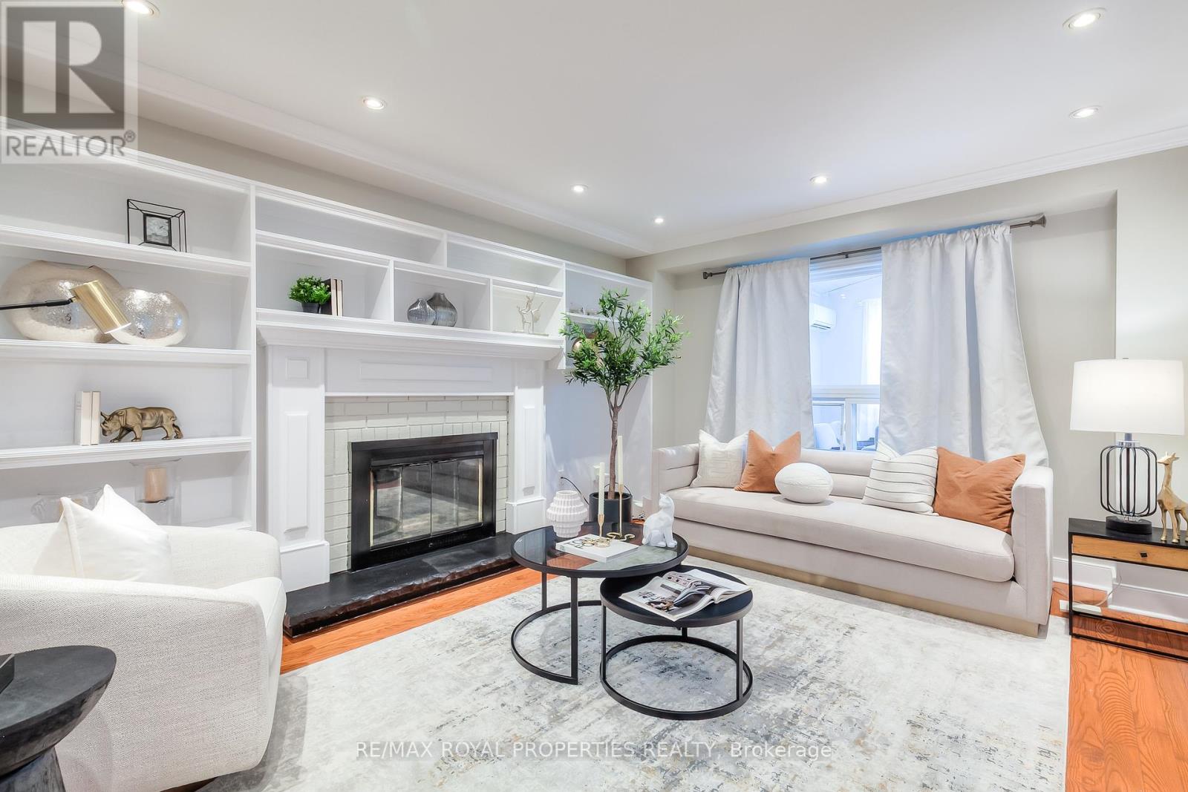86 Rollo Drive Ajax, Ontario L1S 7B7
$999,000
Welcome To 86 Rollo Drive -Luxury Waterfront Community In The Heart of AjaxLocated Minutes From Top-Rated Schools, Lush Parks, Vibrant Restaurants, Shops, Ajax GO And Major Highways, 86 Rollo Drive Checks All The Boxes For Growing Families Or Multi-Generational Living.Step Into Over 3,000 Square Feet Of Beautifully Designed Living Space In Ajax's Highly sought- After Waterfront Community. Just A 15-Minute Walk To The Lake, Waterfront Trails And Paradise Beach. This Home Offers The Perfect Balance Of Coastal Charm And Urban Convenience.A Grand Double-Door Entrance Leads Into A Soaring Foyer, Complete With An Open Staircase And A Skylight That Floods The Space With Natural Light. The Heart Of The Home Is The Open-Concept Kitchen, Recently Updated With Granite Countertops, A Stylish Backsplash, Stainless Steel Appliances, A Pot Filler And An Oversized Built-In Pantry In The Eat-In Breakfast Area. The Breakfast Bar Overlooks A Spacious Combined Living And Dining Room, Ideal For Entertaining Yet Cozy Enough For Everyday Life.Off The Kitchen, A Stunning Sunroom Addition Awaits, Featuring Two Skylights, A Heat Pump With Air Conditioning And A Walk-Out To Your Private Backyard Oasis. Enjoy Summer Nights With A Built-In Gas BBQ, A Relaxing Hot Tub And A Deck That is Made For Hosting.The Main Floor Also Features A Cozy Family Room With French Doors And A Fireplace, Perfect For Movie Nights, Quiet Evenings, Or Your Go-To Retreat On Cold Winter Nights. You Will Also Love The Convenient Main Floor Laundry Room With A Side Entrance And An Extra Walk-In Shower That Doubles As A Dog Wash Or Mudroom Rinse Station After Beach Days.Upstairs, You Will Find Four Generous Bedrooms, Including A Primary Suite Outfitted With Custom Closet Organizers And Extra Wardrobe. (id:35762)
Property Details
| MLS® Number | E12129125 |
| Property Type | Single Family |
| Neigbourhood | Southwood |
| Community Name | South East |
| AmenitiesNearBy | Beach, Park, Public Transit, Schools |
| CommunityFeatures | School Bus |
| Features | Open Space, Flat Site, Paved Yard, Carpet Free, Guest Suite |
| ParkingSpaceTotal | 6 |
| Structure | Deck, Patio(s), Shed |
| WaterFrontType | Waterfront |
Building
| BathroomTotal | 4 |
| BedroomsAboveGround | 4 |
| BedroomsBelowGround | 3 |
| BedroomsTotal | 7 |
| Age | 31 To 50 Years |
| Amenities | Fireplace(s) |
| Appliances | Barbeque, Hot Tub, Garage Door Opener Remote(s), Water Heater, Water Softener, Dishwasher, Dryer, Garage Door Opener, Oven, Alarm System, Stove, Washer, Refrigerator |
| BasementDevelopment | Finished |
| BasementType | Full (finished) |
| ConstructionStyleAttachment | Detached |
| CoolingType | Central Air Conditioning |
| ExteriorFinish | Brick |
| FireProtection | Security System, Smoke Detectors |
| FireplacePresent | Yes |
| FireplaceTotal | 1 |
| FlooringType | Hardwood, Tile |
| FoundationType | Block |
| HeatingFuel | Natural Gas |
| HeatingType | Forced Air |
| StoriesTotal | 2 |
| SizeInterior | 2000 - 2500 Sqft |
| Type | House |
| UtilityWater | Municipal Water |
Parking
| Garage |
Land
| Acreage | No |
| FenceType | Fully Fenced |
| LandAmenities | Beach, Park, Public Transit, Schools |
| LandscapeFeatures | Landscaped, Lawn Sprinkler |
| Sewer | Sanitary Sewer |
| SizeDepth | 102 Ft ,8 In |
| SizeFrontage | 90 Ft ,1 In |
| SizeIrregular | 90.1 X 102.7 Ft ; 98.60-ft On East Side;34.31- Ft On North |
| SizeTotalText | 90.1 X 102.7 Ft ; 98.60-ft On East Side;34.31- Ft On North|under 1/2 Acre |
| ZoningDescription | R1-b |
Rooms
| Level | Type | Length | Width | Dimensions |
|---|---|---|---|---|
| Second Level | Bedroom 3 | 3.81 m | 2.82 m | 3.81 m x 2.82 m |
| Second Level | Bedroom 4 | 3.73 m | 2.49 m | 3.73 m x 2.49 m |
| Second Level | Primary Bedroom | 5.59 m | 3.76 m | 5.59 m x 3.76 m |
| Second Level | Bedroom 2 | 3.83 m | 3.25 m | 3.83 m x 3.25 m |
| Basement | Recreational, Games Room | 10.29 m | 4.9 m | 10.29 m x 4.9 m |
| Basement | Bedroom 5 | 3.45 m | 2.54 m | 3.45 m x 2.54 m |
| Basement | Bedroom | 3.45 m | 2.44 m | 3.45 m x 2.44 m |
| Basement | Office | 3.45 m | 2.18 m | 3.45 m x 2.18 m |
| Main Level | Foyer | 3.78 m | 2.51 m | 3.78 m x 2.51 m |
| Main Level | Living Room | 7.59 m | 3.66 m | 7.59 m x 3.66 m |
| Main Level | Dining Room | 7.59 m | 3.66 m | 7.59 m x 3.66 m |
| Main Level | Kitchen | 3.71 m | 2.84 m | 3.71 m x 2.84 m |
| Main Level | Eating Area | 3.58 m | 2.69 m | 3.58 m x 2.69 m |
| Main Level | Sunroom | 6.07 m | 3.07 m | 6.07 m x 3.07 m |
| Main Level | Family Room | 4.92 m | 3.48 m | 4.92 m x 3.48 m |
| Main Level | Laundry Room | 2.57 m | 2.41 m | 2.57 m x 2.41 m |
Utilities
| Cable | Available |
| Sewer | Installed |
https://www.realtor.ca/real-estate/28270713/86-rollo-drive-ajax-south-east-south-east
Interested?
Contact us for more information
Rosa Lee-Munger
Salesperson
1801 Harwood Ave N. Unit 5
Ajax, Ontario L1T 0K8
Dil Chowdhury
Broker
1801 Harwood Ave N. Unit 5
Ajax, Ontario L1T 0K8


















































