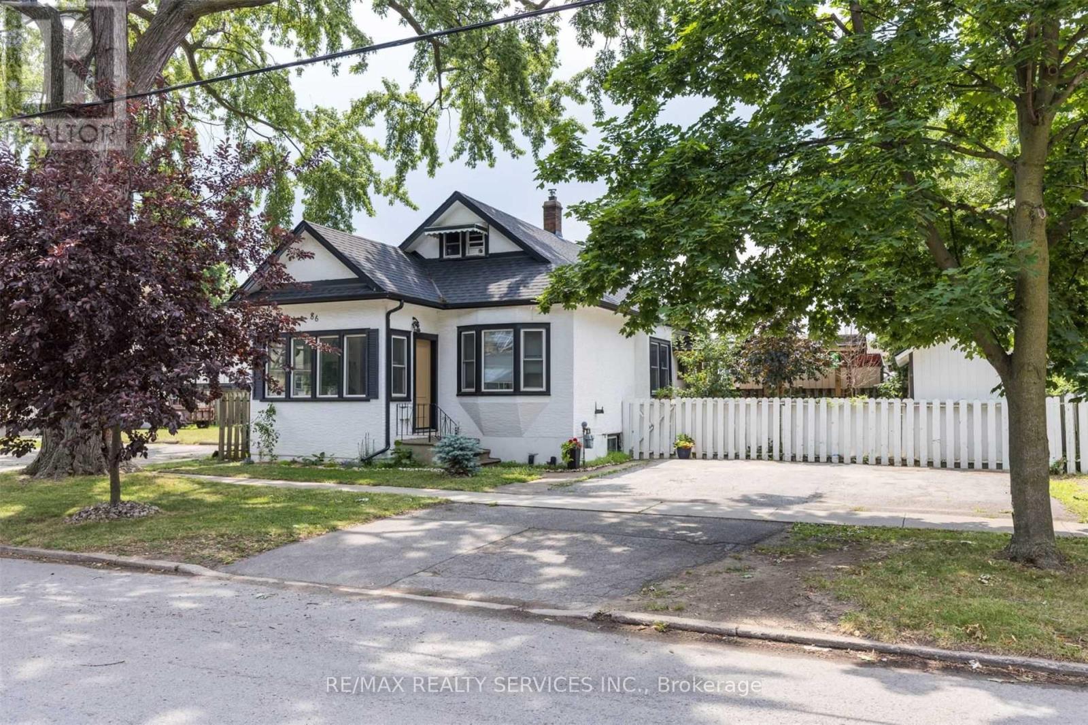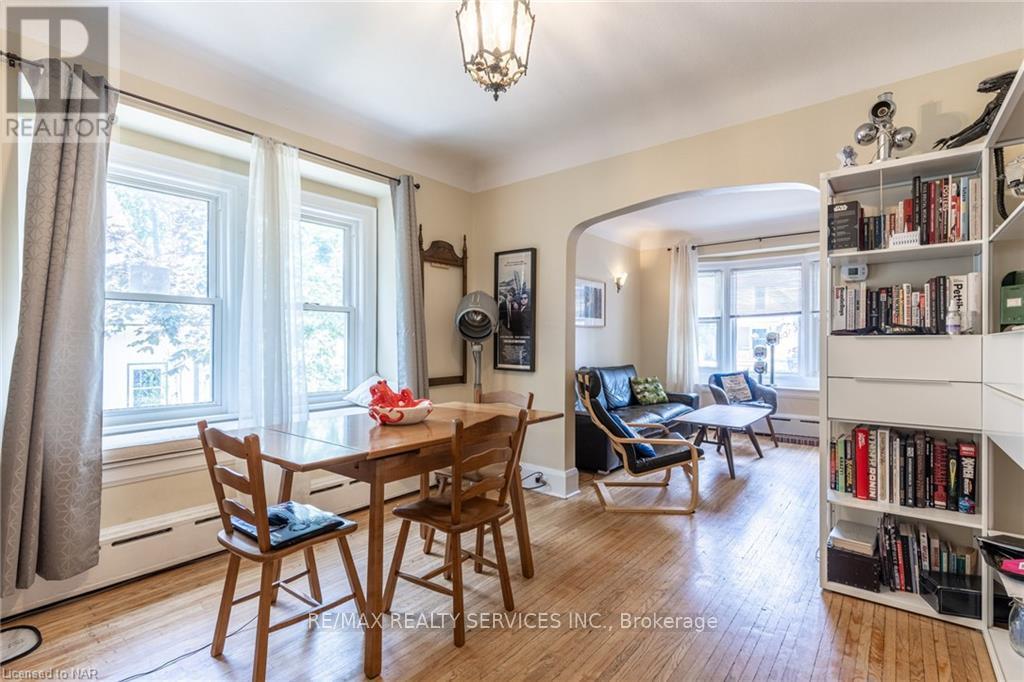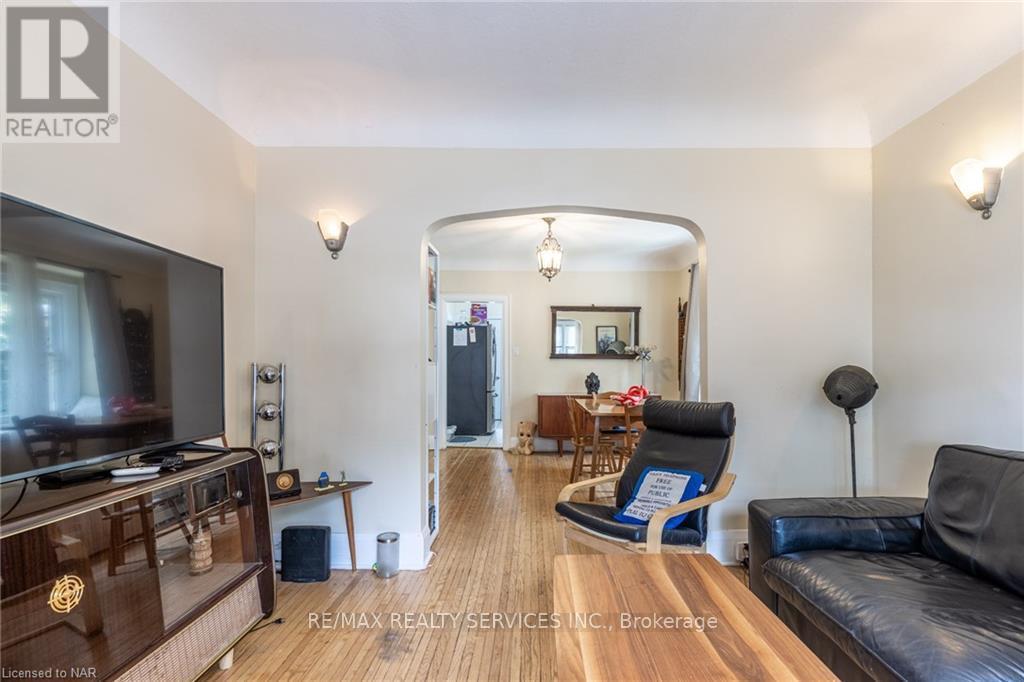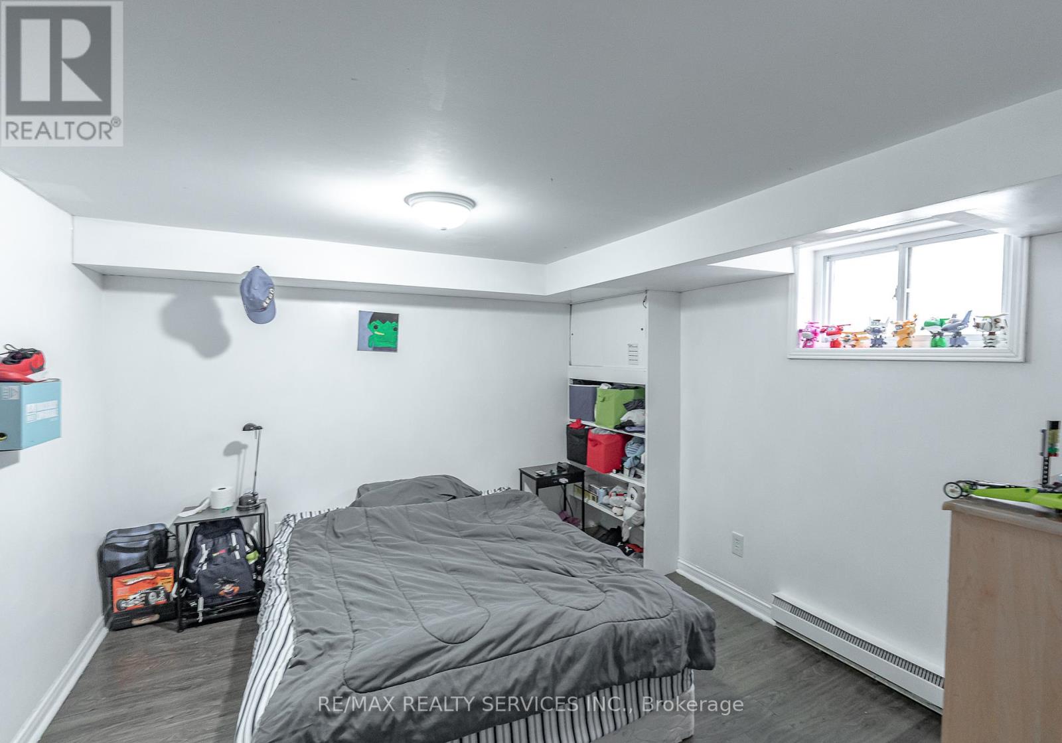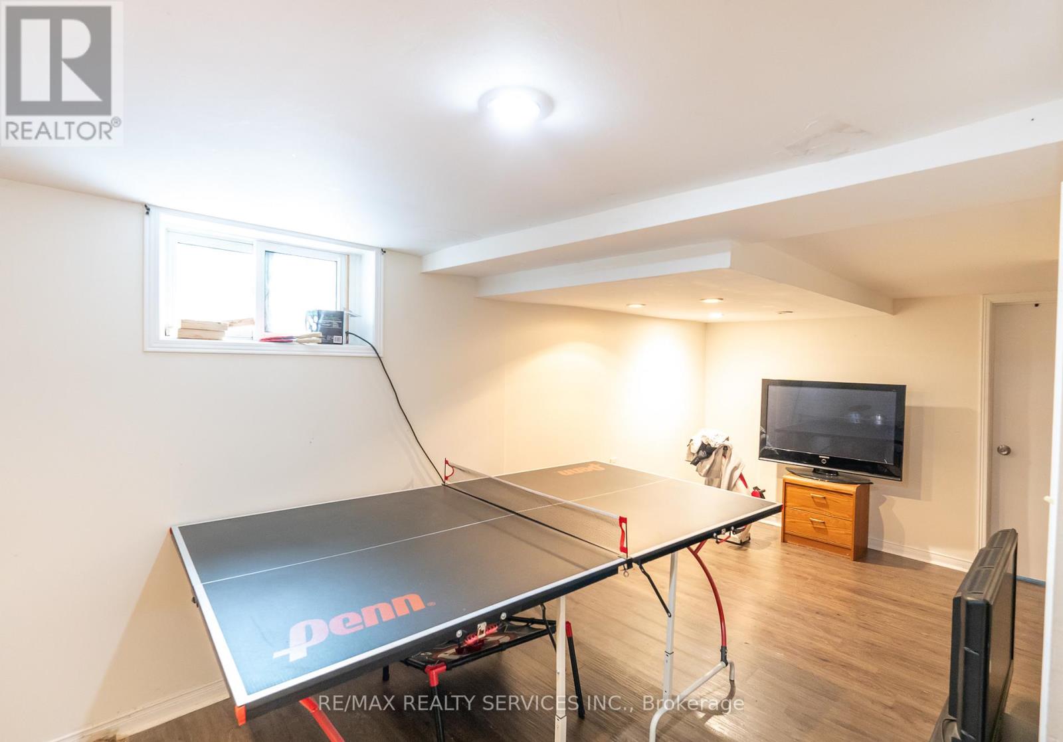86 Maple Street St. Catharines, Ontario L2R 2B2
$599,999
Attention Investors & First-Time Homebuyers! This well-maintained legal duplex is centrally located near all amenities, just minutes from downtown St. Catharines, parks, schools, and public transit.The main-floor unit features 2 bedrooms, a living room, dining room, eat-in kitchen, and a 4-piece bath, plus a fully finished 2-bedroom basement with a powder room perfect for additional living space. The upper unit has a separate entrance, galley kitchen, living room, 1 bedroom, and a 3-piece bath.Outside, enjoy a large covered deck with skylights, a 100 sq. ft. shed, and a triple-wide driveway. Additional features include 2 separate hydro meters, a newer roof (2019), deck (2019), windows (2016), and sump pump (2024).Whether you're looking for an income property or a home with rental potential, this duplex is a fantastic opportunity. Book your showing today! (id:35762)
Property Details
| MLS® Number | X11970584 |
| Property Type | Single Family |
| ParkingSpaceTotal | 3 |
Building
| BathroomTotal | 3 |
| BedroomsAboveGround | 4 |
| BedroomsBelowGround | 1 |
| BedroomsTotal | 5 |
| Age | 51 To 99 Years |
| Appliances | Dryer, Freezer, Stove, Washer, Window Coverings, Refrigerator |
| BasementDevelopment | Finished |
| BasementType | N/a (finished) |
| ConstructionStyleAttachment | Detached |
| CoolingType | Window Air Conditioner |
| ExteriorFinish | Brick, Stucco |
| FlooringType | Hardwood, Tile, Vinyl |
| FoundationType | Block |
| HalfBathTotal | 1 |
| HeatingFuel | Electric |
| HeatingType | Baseboard Heaters |
| StoriesTotal | 2 |
| SizeInterior | 1100 - 1500 Sqft |
| Type | House |
| UtilityWater | Municipal Water |
Land
| Acreage | No |
| Sewer | Sanitary Sewer |
| SizeDepth | 50 Ft |
| SizeFrontage | 58 Ft ,7 In |
| SizeIrregular | 58.6 X 50 Ft |
| SizeTotalText | 58.6 X 50 Ft |
Rooms
| Level | Type | Length | Width | Dimensions |
|---|---|---|---|---|
| Basement | Bedroom 3 | 11.15 m | 9.84 m | 11.15 m x 9.84 m |
| Basement | Bedroom 4 | 11.25 m | 10.5 m | 11.25 m x 10.5 m |
| Basement | Recreational, Games Room | 17.32 m | 8.01 m | 17.32 m x 8.01 m |
| Basement | Bedroom | 11.15 m | 9.84 m | 11.15 m x 9.84 m |
| Basement | Bedroom | 11.25 m | 10.15 m | 11.25 m x 10.15 m |
| Main Level | Living Room | 11.25 m | 10.66 m | 11.25 m x 10.66 m |
| Main Level | Dining Room | 11.42 m | 11.15 m | 11.42 m x 11.15 m |
| Main Level | Bedroom | 9.58 m | 9.51 m | 9.58 m x 9.51 m |
| Main Level | Bedroom 2 | 9.25 m | 9.32 m | 9.25 m x 9.32 m |
| Main Level | Kitchen | 11.58 m | 10.17 m | 11.58 m x 10.17 m |
| Upper Level | Living Room | 10.76 m | 6.43 m | 10.76 m x 6.43 m |
| Upper Level | Kitchen | 11.58 m | 8.5 m | 11.58 m x 8.5 m |
| Upper Level | Bedroom | 9.32 m | 8.83 m | 9.32 m x 8.83 m |
https://www.realtor.ca/real-estate/27910052/86-maple-street-st-catharines
Interested?
Contact us for more information
Ruqaiya Quettawala
Salesperson
10 Kingsbridge Gdn Cir #200
Mississauga, Ontario L5R 3K7

