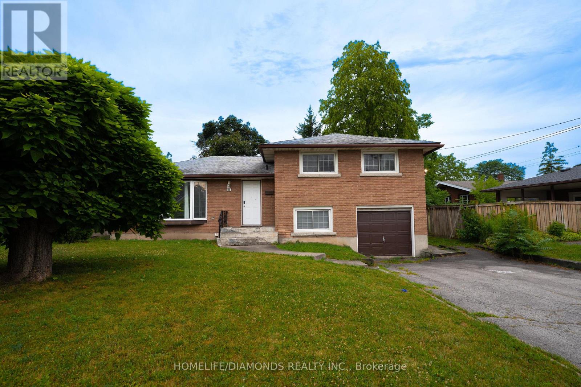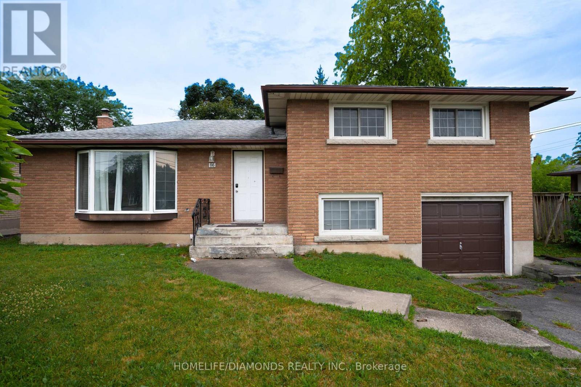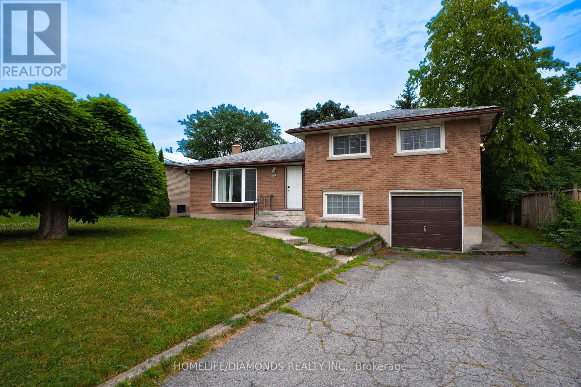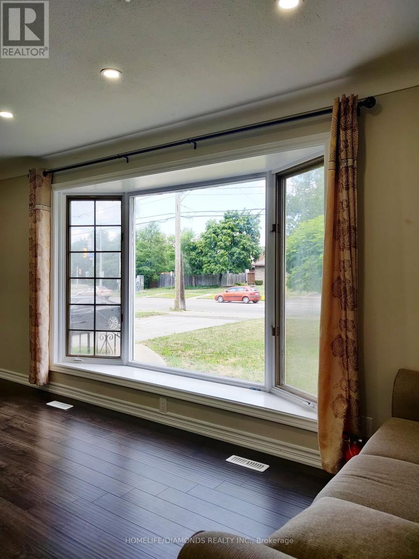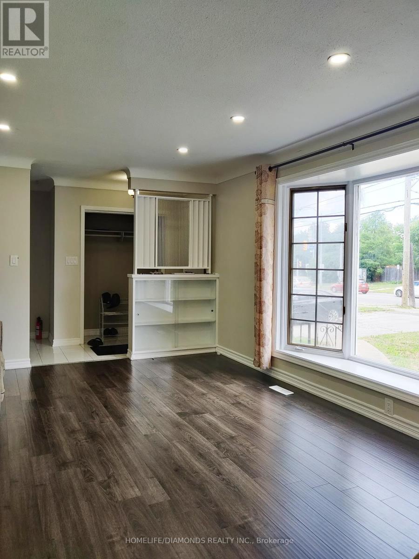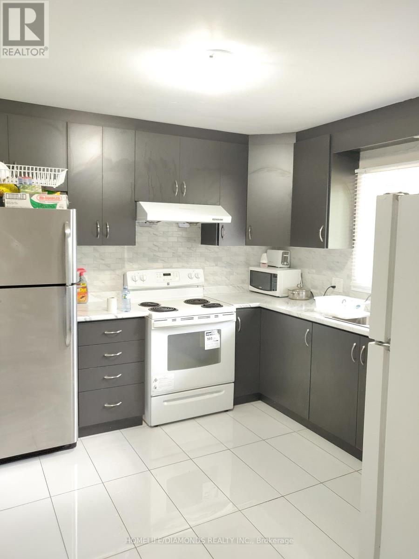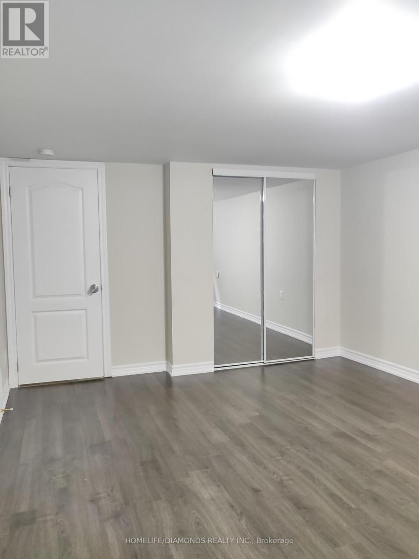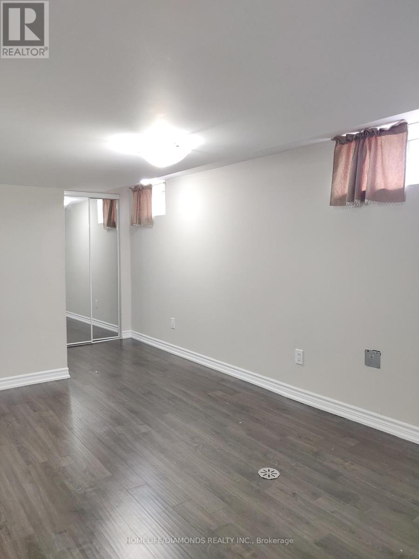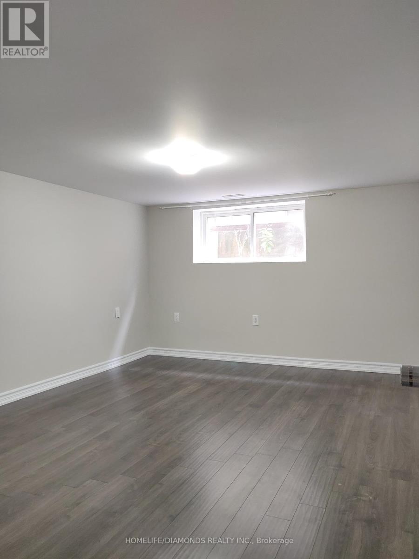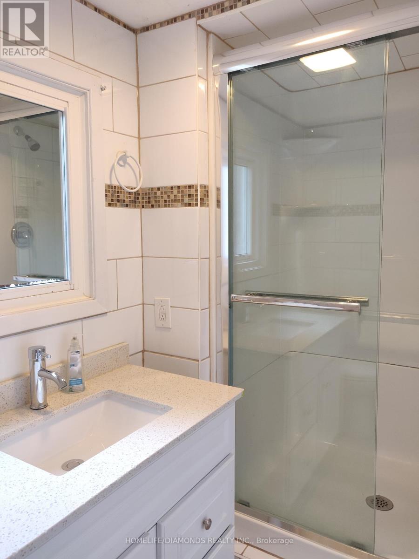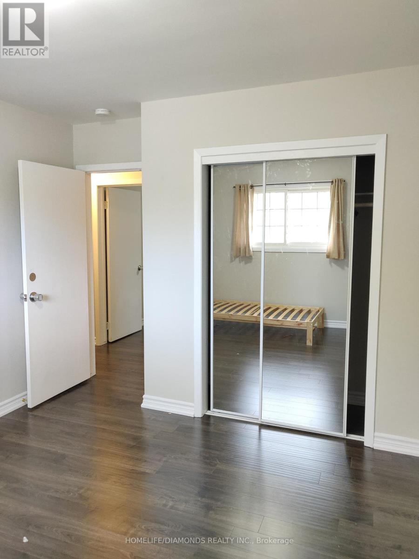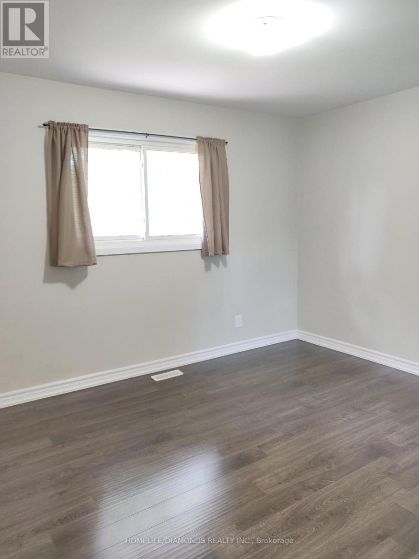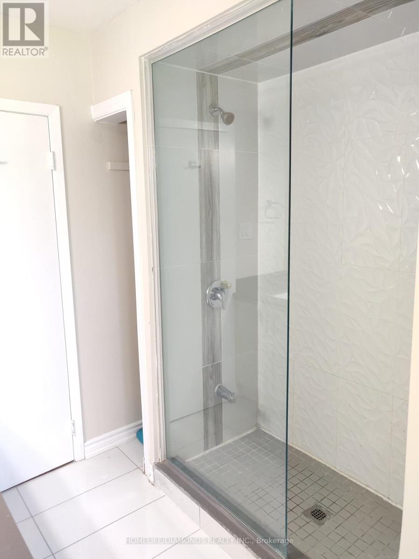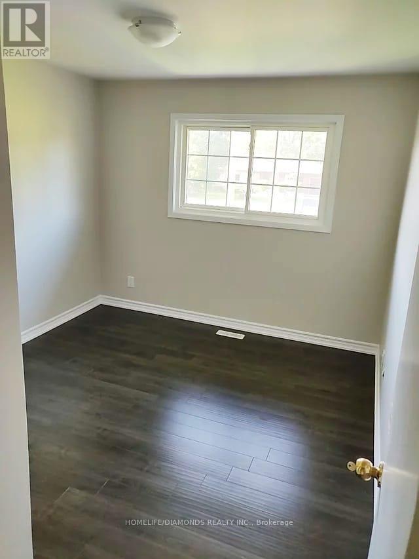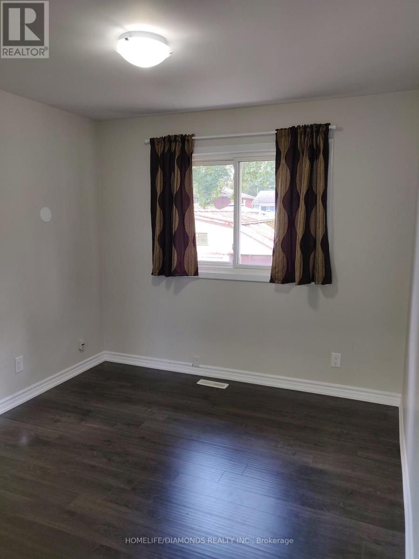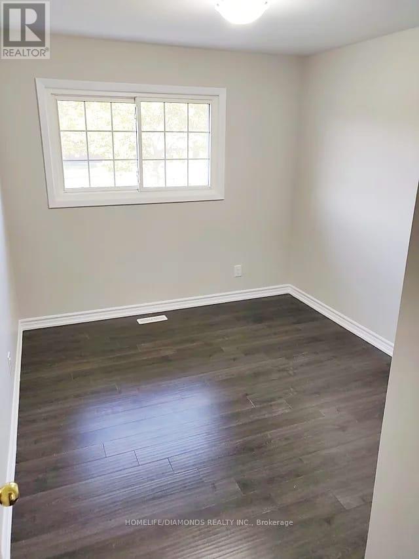245 West Beaver Creek Rd #9B
(289)317-1288
86 Glendale Avenue St. Catharines, Ontario L2T 2J5
8 Bedroom
3 Bathroom
1100 - 1500 sqft
Central Air Conditioning
Forced Air
$729,900
THIS SPACIOUS HOME FEATURES 8 BEDROOMS AND 3 BATHROOMS, OFFERING INCREDIBLE FLEXIBILITY ANDINCOME POTENTIAL. THE LOWER LEVEL INCLUDES 3 BEDROOMS WITH A SEPARATE ENTRANCE AND IN-HOUSESEPARATION ALREADY IN PLACE MAKING IT IDEAL FOR USE AS INDEPENDENT RENTAL UNITS OR IN-LAWSUITES.WHETHER YOU'RE LOOKING FOR A FAMILY HOME WITH ROOM TO GROW OR A SMART INVESTMENTOPPORTUNITY, THIS PROPERTY IS A PERFECT CHOICE FOR STUDENTS, EXTENDED FAMILIES, OR RENTALINCOME. CURRENTLY GENERATING 5500 A MONTH INCOME. DONT MISS OUT ON THIS HIGH-DEMAND LOCATION! (id:35762)
Property Details
| MLS® Number | X12289495 |
| Property Type | Single Family |
| Community Name | 461 - Glendale/Glenridge |
| ParkingSpaceTotal | 3 |
Building
| BathroomTotal | 3 |
| BedroomsAboveGround | 4 |
| BedroomsBelowGround | 4 |
| BedroomsTotal | 8 |
| Appliances | Dishwasher, Dryer, Stove, Washer, Refrigerator |
| BasementDevelopment | Finished |
| BasementType | Full (finished) |
| ConstructionStyleAttachment | Detached |
| ConstructionStyleSplitLevel | Sidesplit |
| CoolingType | Central Air Conditioning |
| ExteriorFinish | Concrete Block |
| HeatingFuel | Natural Gas |
| HeatingType | Forced Air |
| SizeInterior | 1100 - 1500 Sqft |
| Type | House |
| UtilityWater | Municipal Water |
Parking
| Attached Garage | |
| Garage |
Land
| Acreage | No |
| Sewer | Sanitary Sewer |
| SizeDepth | 119 Ft |
| SizeFrontage | 60 Ft |
| SizeIrregular | 60 X 119 Ft |
| SizeTotalText | 60 X 119 Ft |
Rooms
| Level | Type | Length | Width | Dimensions |
|---|---|---|---|---|
| Second Level | Bedroom | 3.7 m | 3.04 m | 3.7 m x 3.04 m |
| Second Level | Bedroom 2 | 3.35 m | 3.04 m | 3.35 m x 3.04 m |
| Second Level | Bedroom 3 | 3.81 m | 2.84 m | 3.81 m x 2.84 m |
| Basement | Bedroom | 3.96 m | 3.47 m | 3.96 m x 3.47 m |
| Basement | Bedroom | 3.96 m | 3.46 m | 3.96 m x 3.46 m |
| Lower Level | Bedroom | 4.57 m | 2.74 m | 4.57 m x 2.74 m |
| Lower Level | Bedroom | 4.69 m | 3.32 m | 4.69 m x 3.32 m |
| Main Level | Living Room | 5.68 m | 3.91 m | 5.68 m x 3.91 m |
| Main Level | Bedroom | 2.81 m | 3.25 m | 2.81 m x 3.25 m |
| Main Level | Kitchen | 2.81 m | 3.25 m | 2.81 m x 3.25 m |
Interested?
Contact us for more information
Sim Summan
Salesperson
Homelife/diamonds Realty Inc.
30 Intermodal Dr #207-208
Brampton, Ontario L6T 5K1
30 Intermodal Dr #207-208
Brampton, Ontario L6T 5K1

