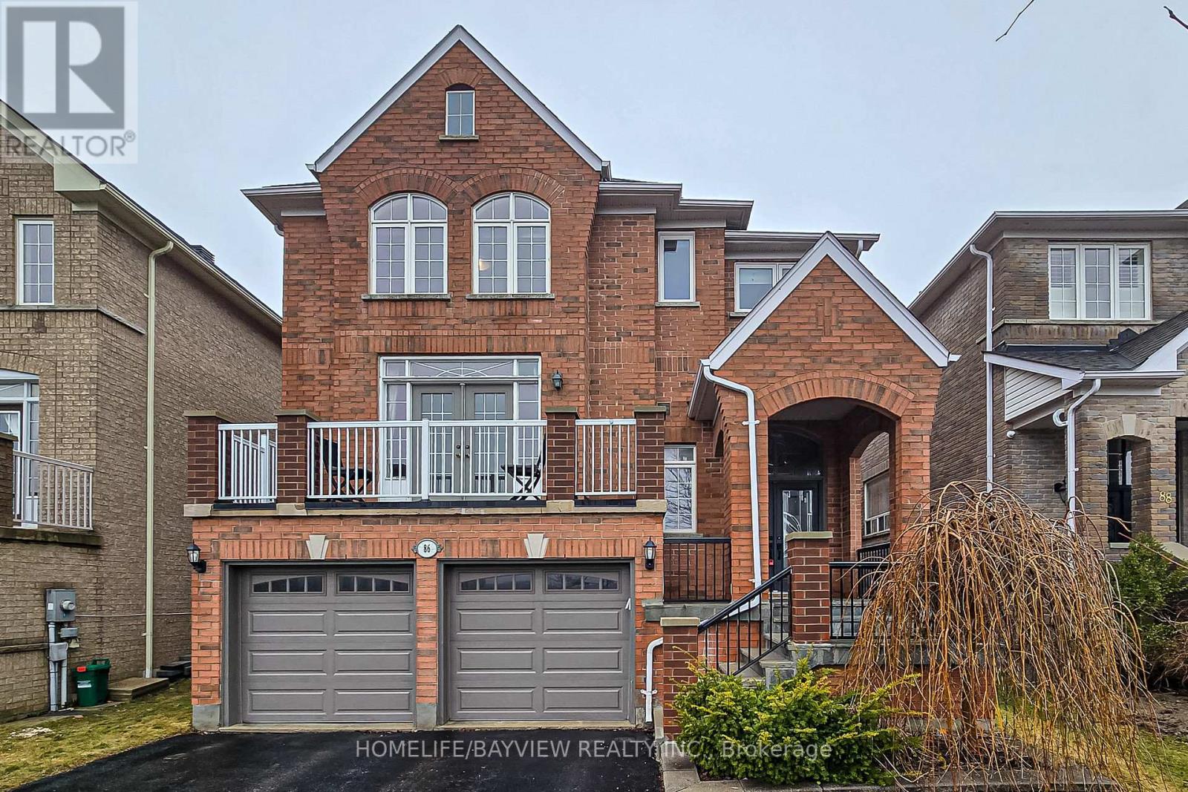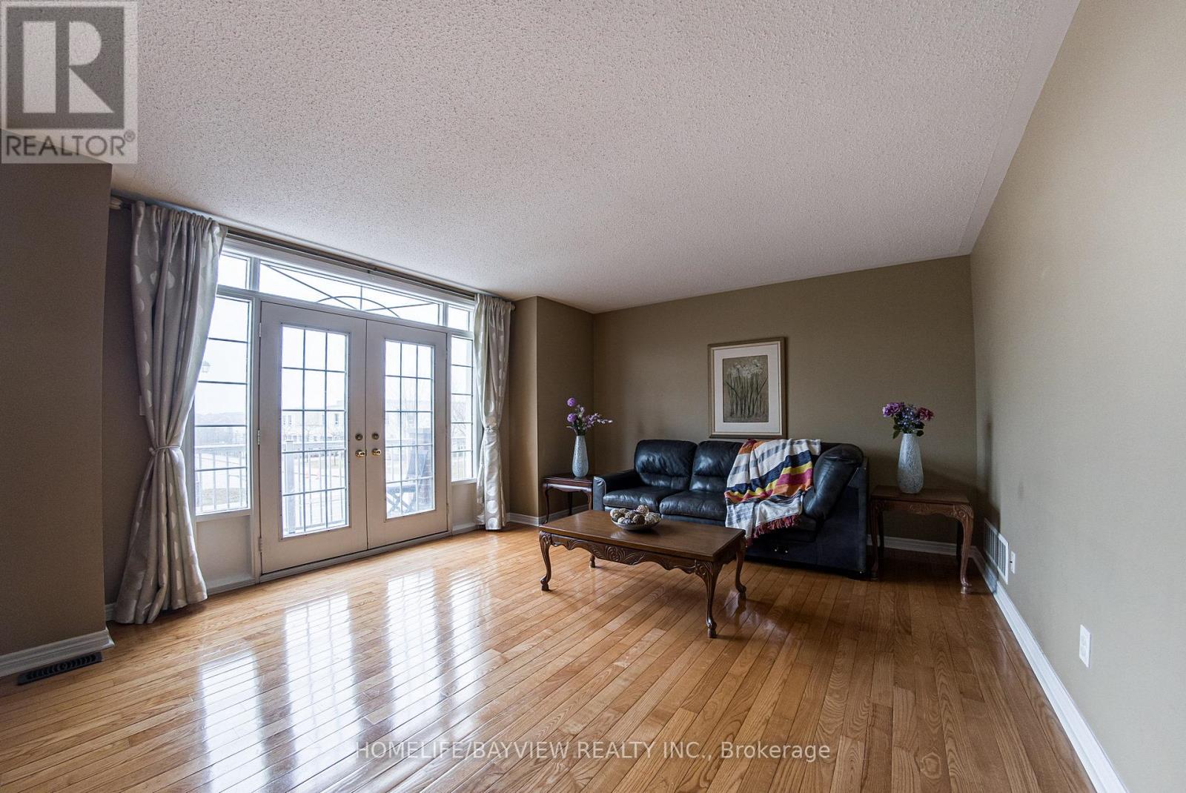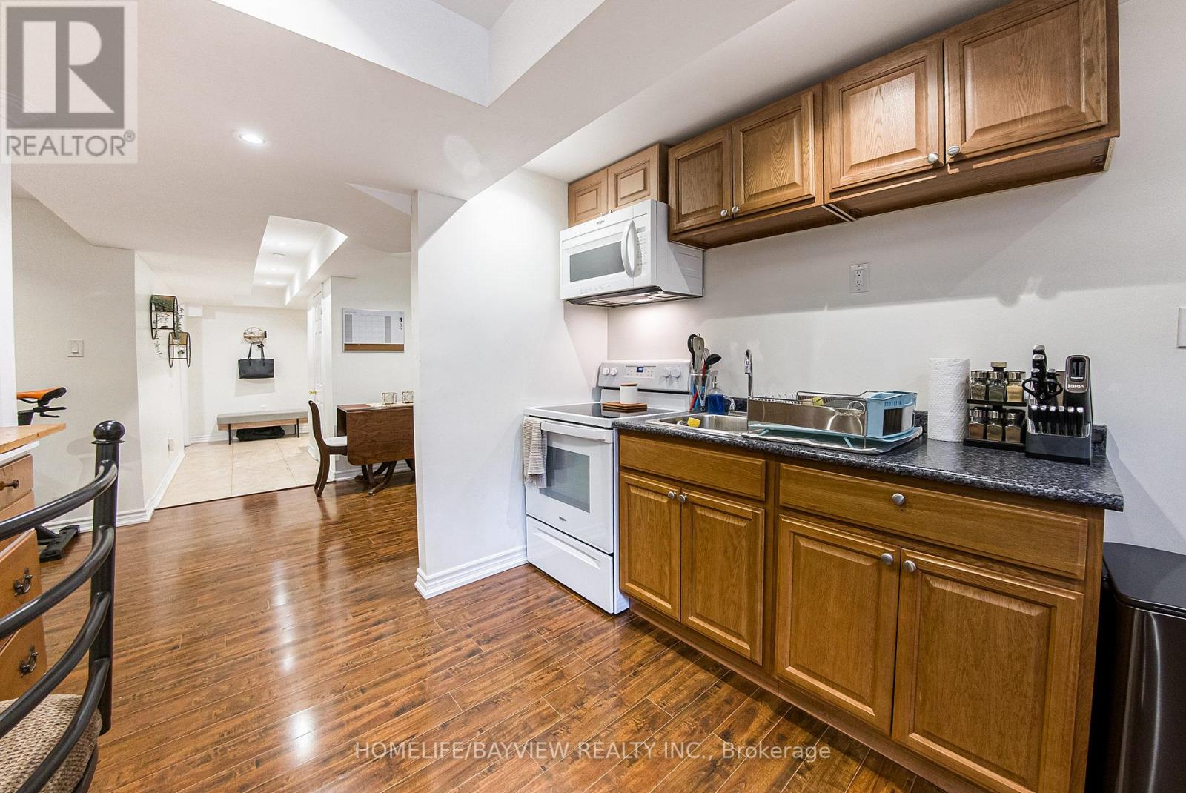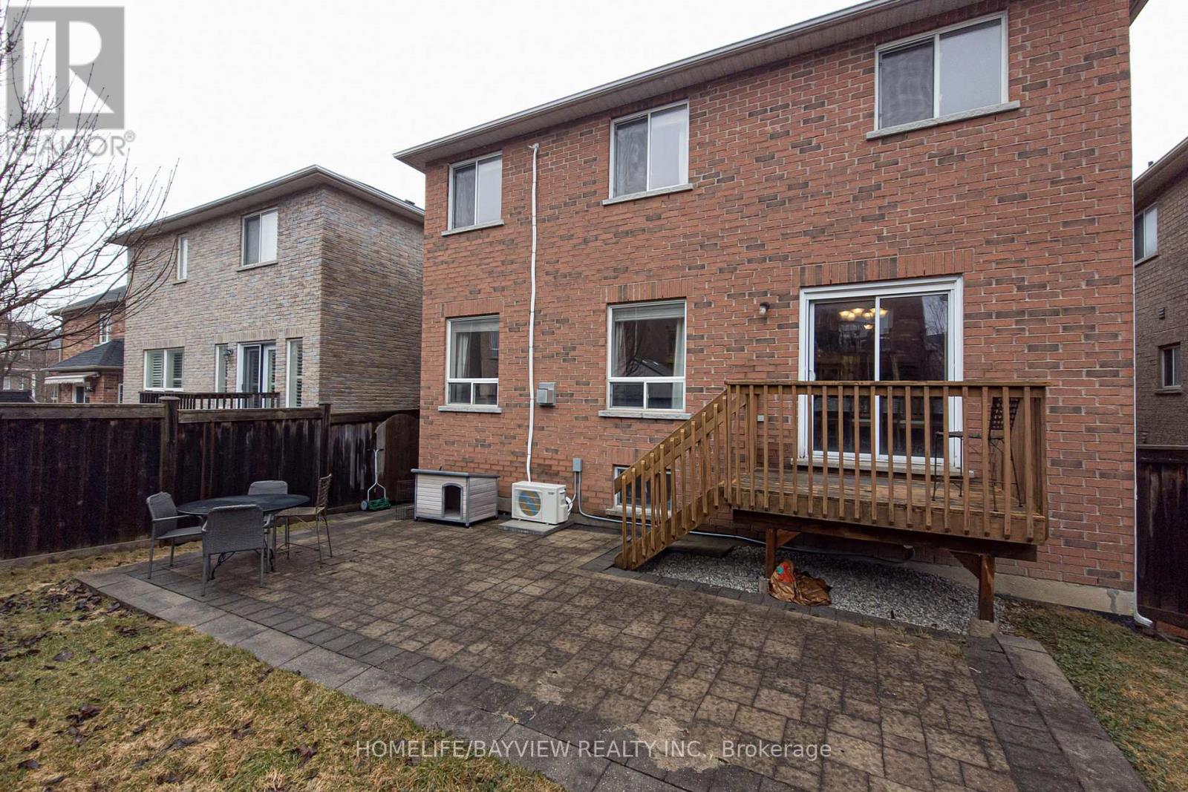86 Ford Wilson Boulevard Newmarket, Ontario L3X 3G1
$1,348,000
Large detached house approximately 3100 sqft plus finished basement apartment with separate entrance and separate laundry. This home features a 4 car long driveway, double door entrance, large foyer with high ceiling, main floor office, large living room with walk-out to balcony, huge eat-in kitchen with granite counters and custom backsplash, family room with gas fireplace and a formal dining room. The second floor features 4 large bedrooms with new hardwood flooring, 3 full bathrooms and ample closet space. The basement apartment is currently rented at $1700/Mo and the tenant is willing to stay or vacate. Located steps to high ranking school, parks and transit. A few minutes drive to highway 400, Upper Canada mall and Yonge street. (id:35762)
Property Details
| MLS® Number | N12050504 |
| Property Type | Single Family |
| Community Name | Woodland Hill |
| AmenitiesNearBy | Public Transit, Schools |
| Features | Carpet Free |
| ParkingSpaceTotal | 6 |
| Structure | Porch, Deck |
Building
| BathroomTotal | 5 |
| BedroomsAboveGround | 4 |
| BedroomsBelowGround | 1 |
| BedroomsTotal | 5 |
| Amenities | Fireplace(s) |
| Appliances | Blinds, Dishwasher, Dryer, Microwave, Two Stoves, Two Washers, Window Coverings, Two Refrigerators |
| BasementFeatures | Apartment In Basement, Separate Entrance |
| BasementType | N/a |
| ConstructionStyleAttachment | Detached |
| CoolingType | Central Air Conditioning |
| ExteriorFinish | Brick |
| FireplacePresent | Yes |
| FlooringType | Laminate, Hardwood, Ceramic |
| FoundationType | Poured Concrete |
| HalfBathTotal | 1 |
| HeatingFuel | Natural Gas |
| HeatingType | Forced Air |
| StoriesTotal | 2 |
| SizeInterior | 3000 - 3500 Sqft |
| Type | House |
| UtilityWater | Municipal Water |
Parking
| Garage |
Land
| Acreage | No |
| FenceType | Fenced Yard |
| LandAmenities | Public Transit, Schools |
| Sewer | Sanitary Sewer |
| SizeDepth | 105 Ft |
| SizeFrontage | 40 Ft |
| SizeIrregular | 40 X 105 Ft |
| SizeTotalText | 40 X 105 Ft |
| ZoningDescription | Residantial |
Rooms
| Level | Type | Length | Width | Dimensions |
|---|---|---|---|---|
| Second Level | Primary Bedroom | 6.2 m | 4.8 m | 6.2 m x 4.8 m |
| Second Level | Bedroom 2 | 4.9 m | 3.8 m | 4.9 m x 3.8 m |
| Second Level | Bedroom 3 | 3.95 m | 3.75 m | 3.95 m x 3.75 m |
| Second Level | Bedroom 4 | 3.95 m | 3.5 m | 3.95 m x 3.5 m |
| Basement | Living Room | 6.15 m | 0.4 m | 6.15 m x 0.4 m |
| Basement | Bedroom | 3.9 m | 3.75 m | 3.9 m x 3.75 m |
| Basement | Kitchen | 3.65 m | 2.7 m | 3.65 m x 2.7 m |
| Main Level | Living Room | 5.5 m | 4.4 m | 5.5 m x 4.4 m |
| Main Level | Dining Room | 3.75 m | 3.35 m | 3.75 m x 3.35 m |
| Main Level | Kitchen | 6.6 m | 3.8 m | 6.6 m x 3.8 m |
| Main Level | Office | 3.6 m | 3 m | 3.6 m x 3 m |
| Main Level | Family Room | 5.15 m | 3.9 m | 5.15 m x 3.9 m |
Interested?
Contact us for more information
Johnny Gorgani
Salesperson
505 Hwy 7 Suite 201
Thornhill, Ontario L3T 7T1







































