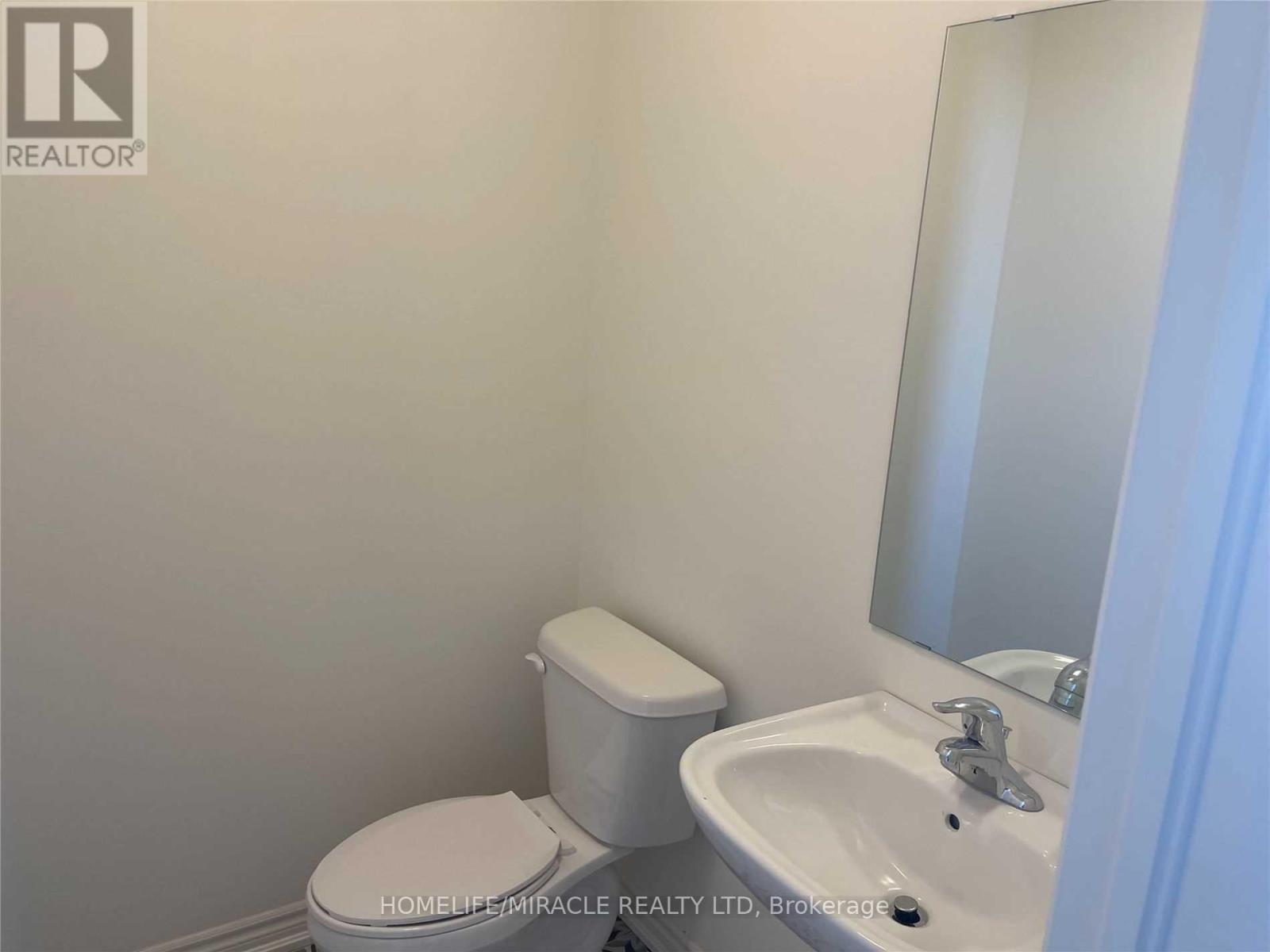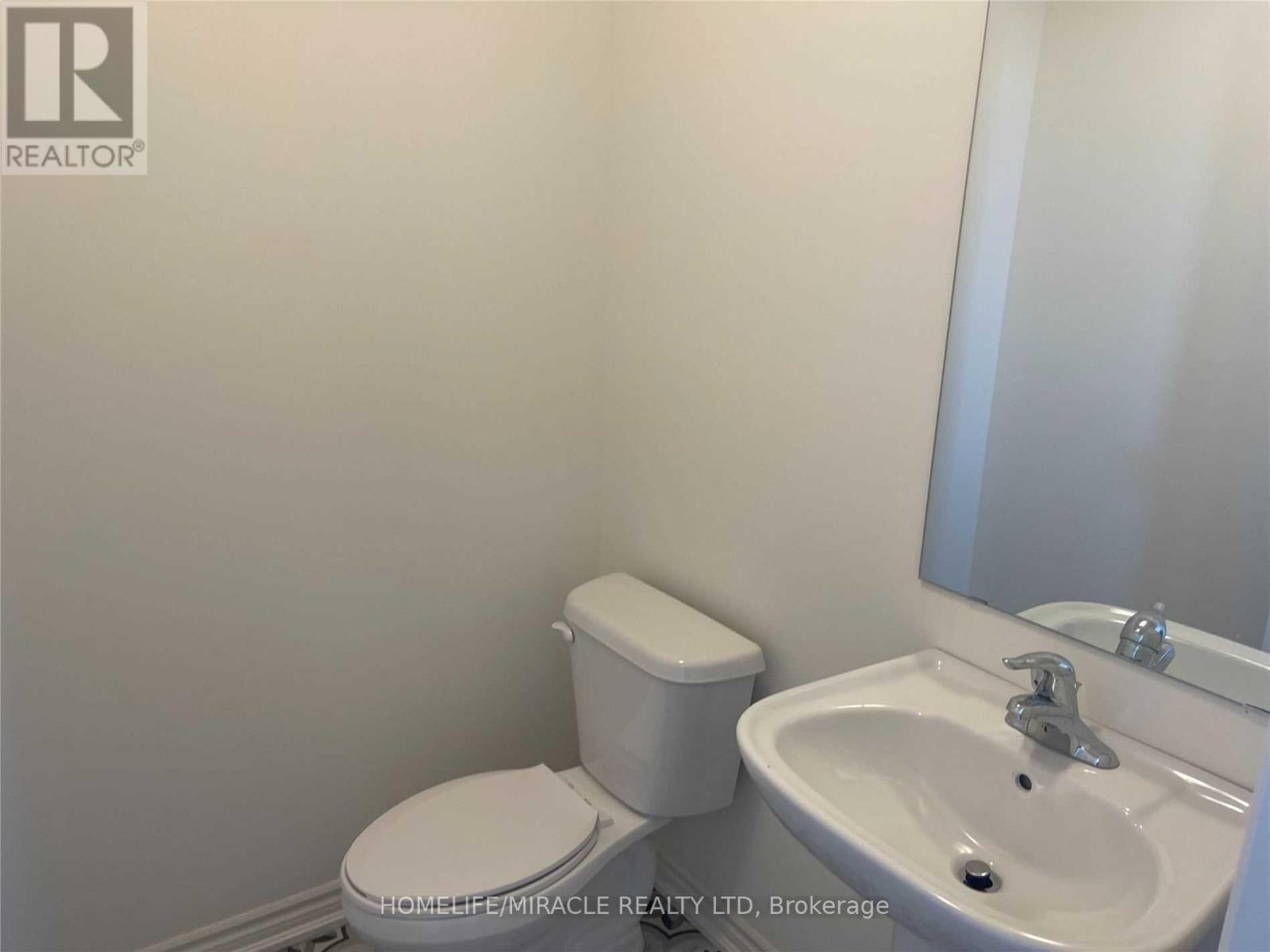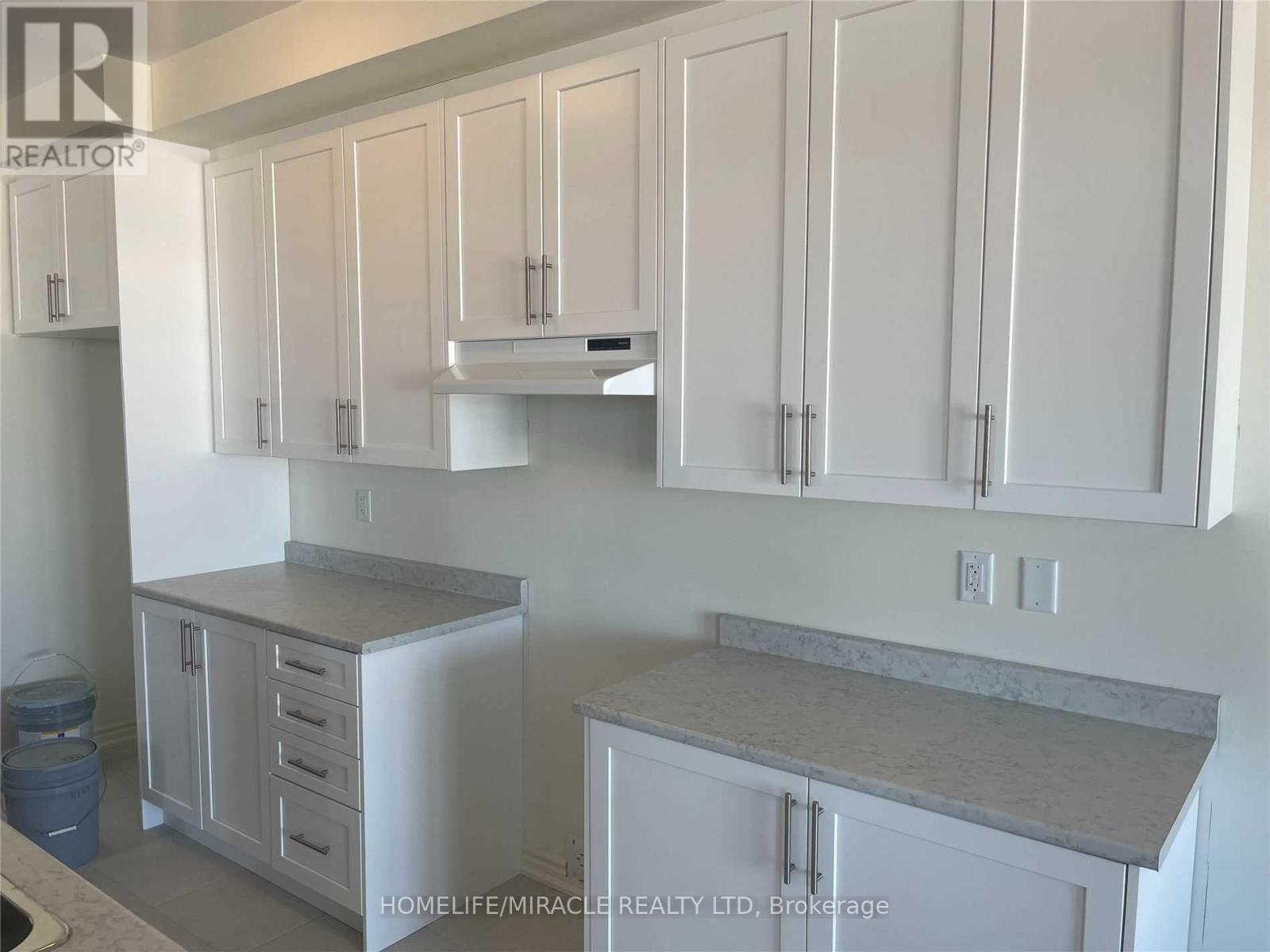245 West Beaver Creek Rd #9B
(289)317-1288
86 Donald Ficht Crescent Brampton, Ontario L7A 5H7
4 Bedroom
3 Bathroom
1500 - 2000 sqft
Central Air Conditioning
Forced Air
$3,200 Monthly
BEAUTIFUL End Unit 1800SQ Townhouse With White Timeless Kitchen. This 4 Bedroom And 3 Washroom Unit Has 9 Ft Ceilings, Very Spacious Open Concept All Hardwood On 1st Floor, Second Floor And Stairs. 2 Big Balconies Included. Very Close To Mount Pleasant Go-Station, Transit, Grocery, School, Religious. Parking Included. Rent + Utilities. (id:35762)
Property Details
| MLS® Number | W12139821 |
| Property Type | Single Family |
| Community Name | Northwest Brampton |
| AmenitiesNearBy | Park, Public Transit, Schools |
| CommunityFeatures | Community Centre, School Bus |
| ParkingSpaceTotal | 3 |
Building
| BathroomTotal | 3 |
| BedroomsAboveGround | 4 |
| BedroomsTotal | 4 |
| Age | 0 To 5 Years |
| BasementDevelopment | Unfinished |
| BasementType | N/a (unfinished) |
| ConstructionStyleAttachment | Attached |
| CoolingType | Central Air Conditioning |
| ExteriorFinish | Brick |
| FoundationType | Concrete |
| HalfBathTotal | 1 |
| HeatingFuel | Natural Gas |
| HeatingType | Forced Air |
| StoriesTotal | 3 |
| SizeInterior | 1500 - 2000 Sqft |
| Type | Row / Townhouse |
| UtilityWater | Municipal Water |
Parking
| Attached Garage | |
| Garage |
Land
| Acreage | No |
| LandAmenities | Park, Public Transit, Schools |
| Sewer | Sanitary Sewer |
| SizeDepth | 41 Ft |
| SizeFrontage | 21 Ft |
| SizeIrregular | 21 X 41 Ft |
| SizeTotalText | 21 X 41 Ft |
Interested?
Contact us for more information
Vikram Mehta
Salesperson
Homelife/miracle Realty Ltd
821 Bovaird Dr West #31
Brampton, Ontario L6X 0T9
821 Bovaird Dr West #31
Brampton, Ontario L6X 0T9






























