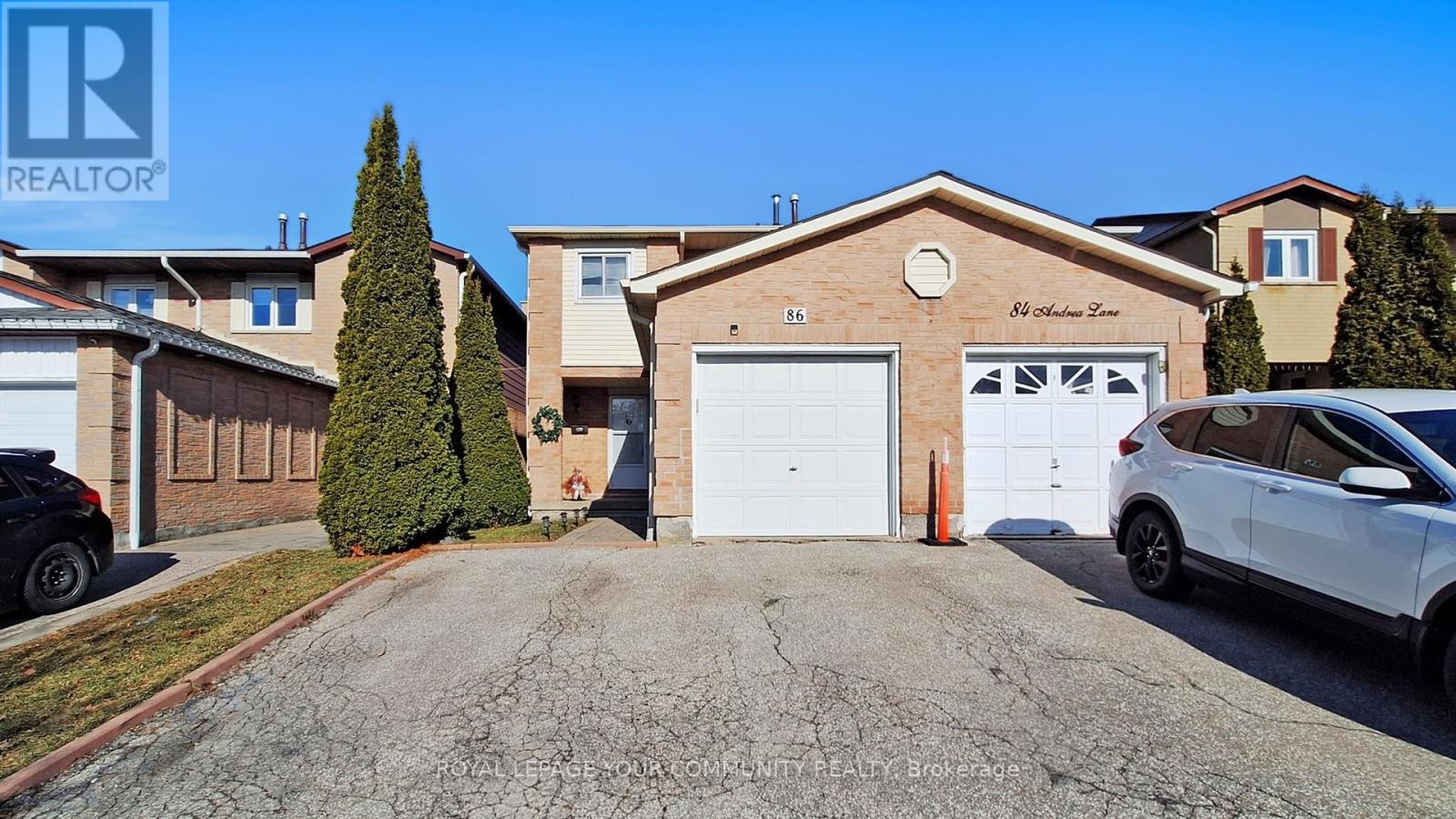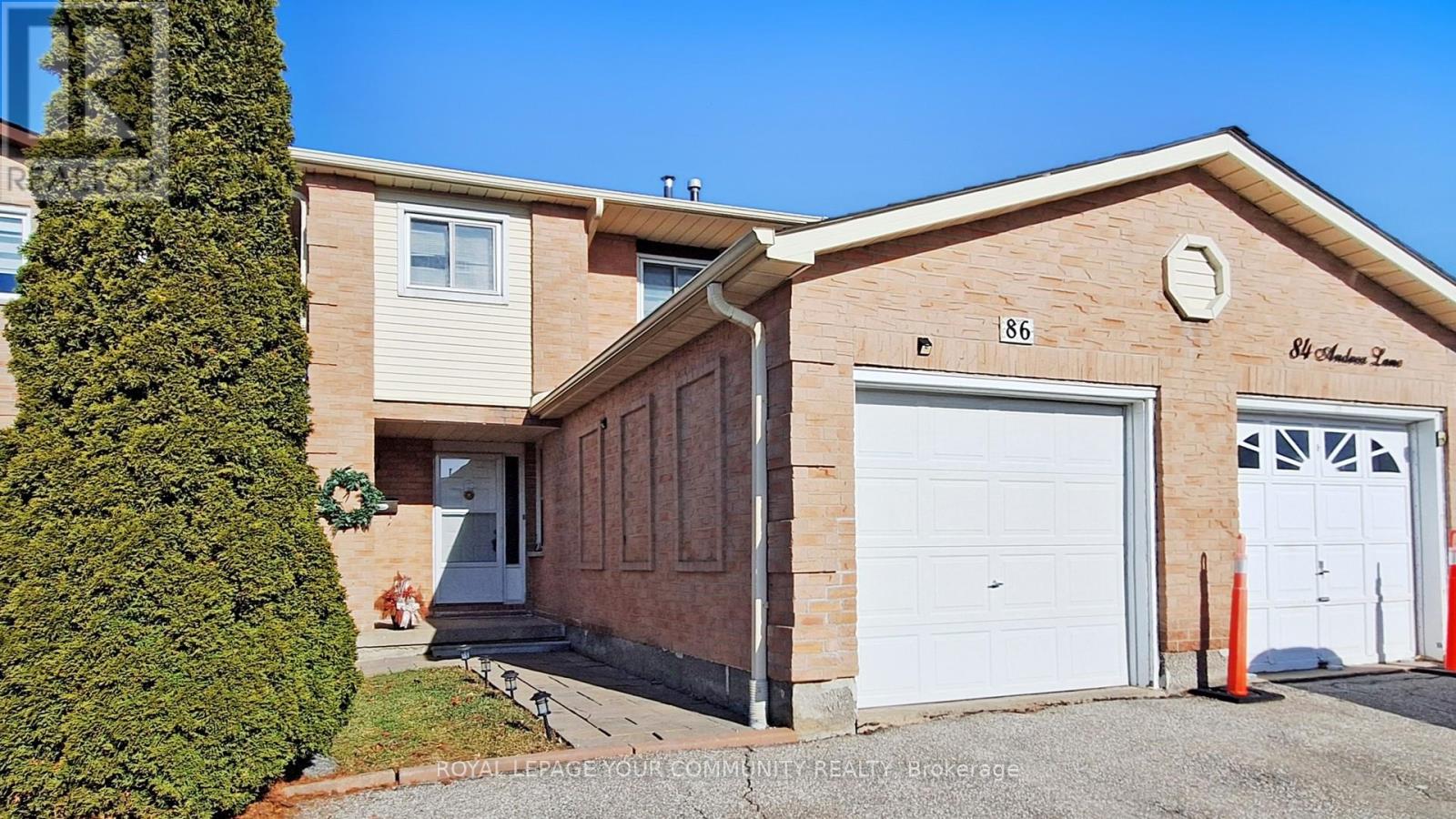86 Andrea Lane Vaughan, Ontario L4L 1E7
$975,000
Well-maintained home in a desirable East Woodbridge location. Open-concept living and dining areas, 3 spacious bedrooms, and a fully finished, bright basement with a 3-piece bathroom and a cantina. Updated roof (2019), updated high efficiency furnace, and central air conditioner. Updated electrical panel (breakers). Live in the center of it all! Close to the TTC subway station, Highways 400 & 407, shopping, restaurants, and Vaughan Mills Mall. Walk to top-rated schools with French immersion. Parking for 3 cars. (id:35762)
Property Details
| MLS® Number | N12029828 |
| Property Type | Single Family |
| Community Name | East Woodbridge |
| AmenitiesNearBy | Park, Place Of Worship, Public Transit, Schools |
| EquipmentType | Water Heater - Gas |
| Features | Carpet Free |
| ParkingSpaceTotal | 3 |
| RentalEquipmentType | Water Heater - Gas |
| Structure | Patio(s) |
Building
| BathroomTotal | 2 |
| BedroomsAboveGround | 3 |
| BedroomsTotal | 3 |
| Appliances | Garage Door Opener Remote(s), Dishwasher, Dryer, Garage Door Opener, Stove, Washer, Window Coverings, Refrigerator |
| BasementDevelopment | Finished |
| BasementType | N/a (finished) |
| ConstructionStyleAttachment | Semi-detached |
| CoolingType | Central Air Conditioning |
| ExteriorFinish | Brick |
| FlooringType | Ceramic, Laminate |
| FoundationType | Unknown |
| HeatingFuel | Natural Gas |
| HeatingType | Forced Air |
| StoriesTotal | 2 |
| Type | House |
| UtilityWater | Municipal Water |
Parking
| Attached Garage | |
| Garage |
Land
| Acreage | No |
| FenceType | Fenced Yard |
| LandAmenities | Park, Place Of Worship, Public Transit, Schools |
| Sewer | Sanitary Sewer |
| SizeDepth | 100 Ft ,2 In |
| SizeFrontage | 23 Ft |
| SizeIrregular | 23.06 X 100.23 Ft |
| SizeTotalText | 23.06 X 100.23 Ft |
Rooms
| Level | Type | Length | Width | Dimensions |
|---|---|---|---|---|
| Second Level | Primary Bedroom | 5.02 m | 3.09 m | 5.02 m x 3.09 m |
| Second Level | Bedroom 2 | 3.65 m | 3.02 m | 3.65 m x 3.02 m |
| Second Level | Bedroom 3 | 2.89 m | 2.65 m | 2.89 m x 2.65 m |
| Basement | Recreational, Games Room | 5.52 m | 3.67 m | 5.52 m x 3.67 m |
| Basement | Laundry Room | 2.05 m | 2.05 m | 2.05 m x 2.05 m |
| Basement | Cold Room | 2.52 m | 1.57 m | 2.52 m x 1.57 m |
| Main Level | Living Room | 5.05 m | 3.37 m | 5.05 m x 3.37 m |
| Main Level | Dining Room | 3.35 m | 2.65 m | 3.35 m x 2.65 m |
| Main Level | Kitchen | 3.21 m | 3.07 m | 3.21 m x 3.07 m |
https://www.realtor.ca/real-estate/28047567/86-andrea-lane-vaughan-east-woodbridge-east-woodbridge
Interested?
Contact us for more information
Anthony Jr. Barone
Salesperson
8854 Yonge Street
Richmond Hill, Ontario L4C 0T4



















