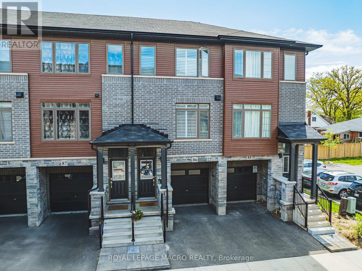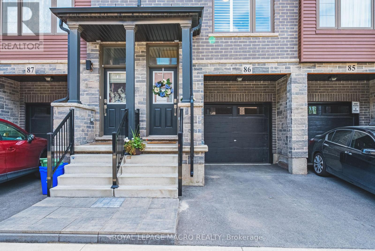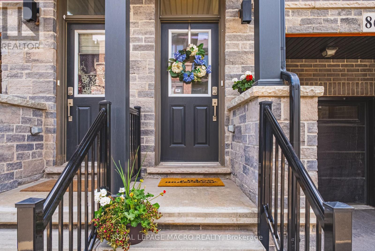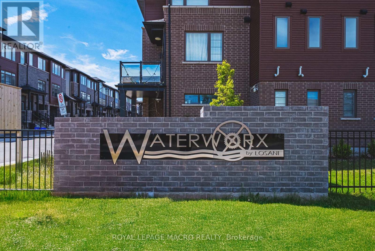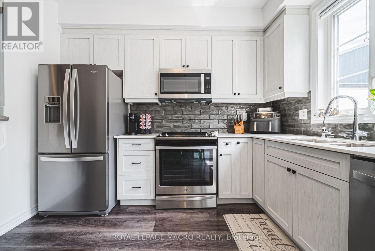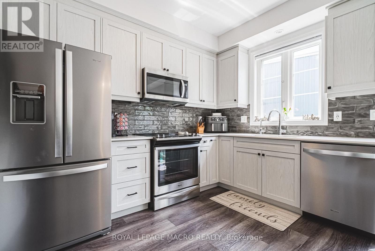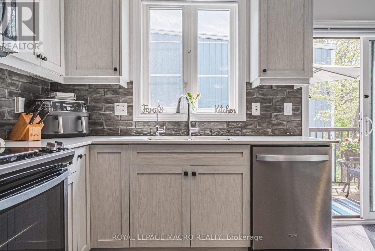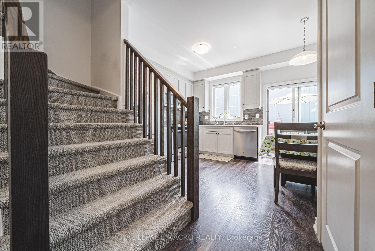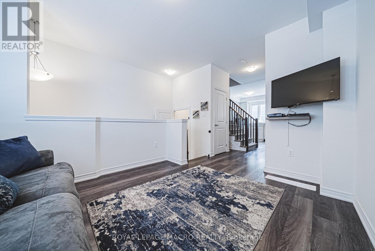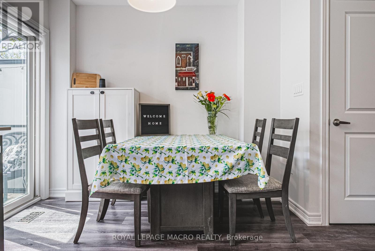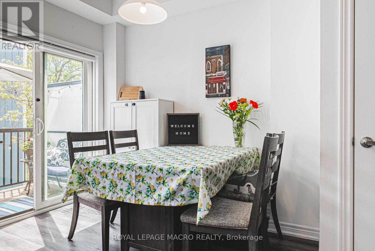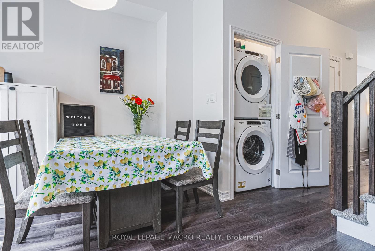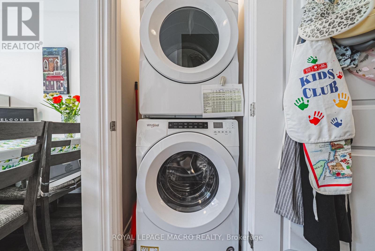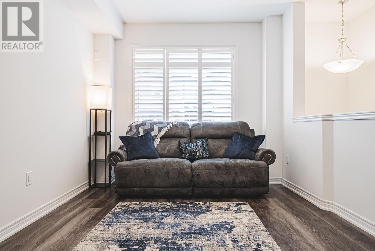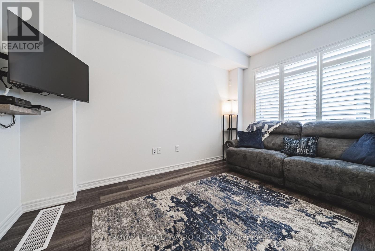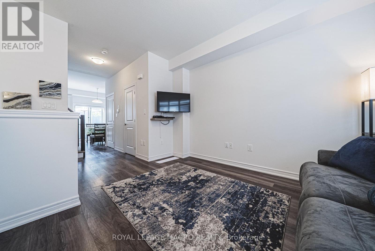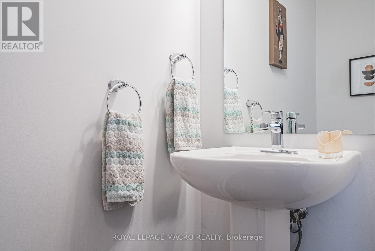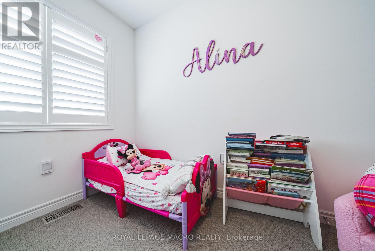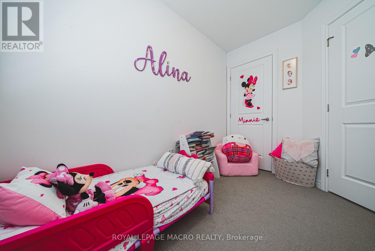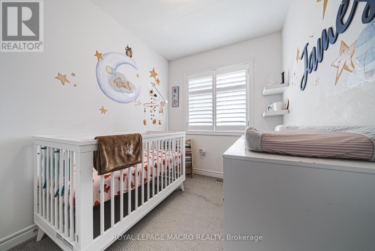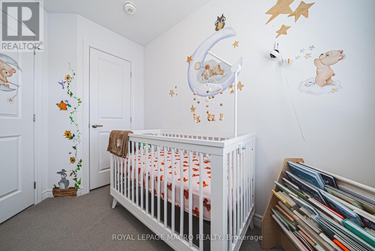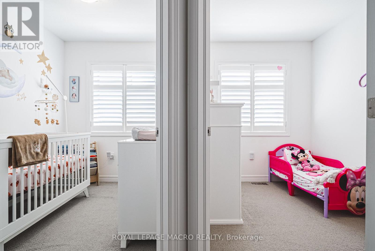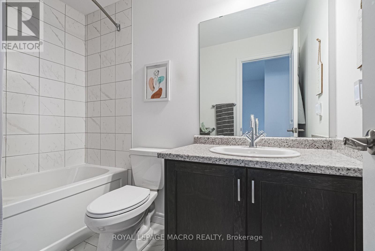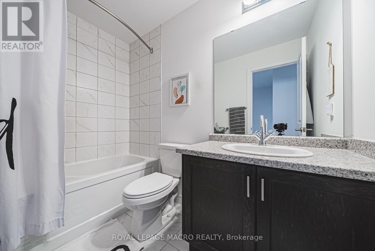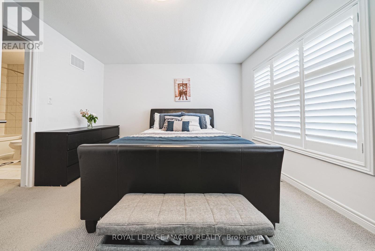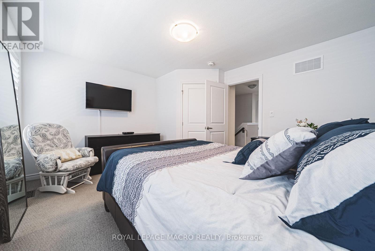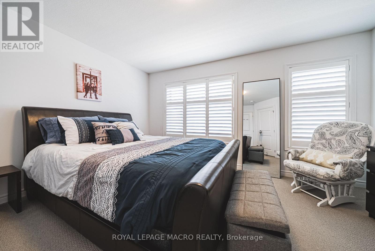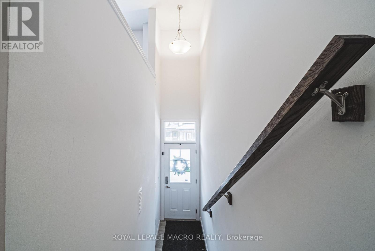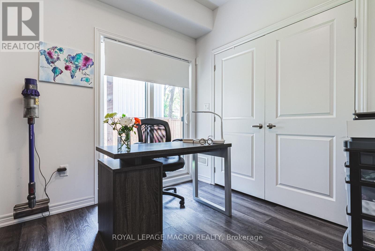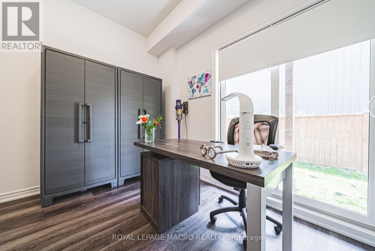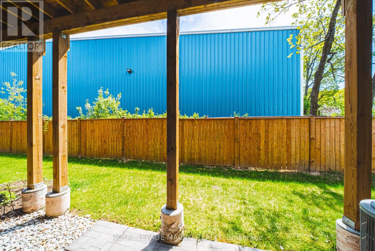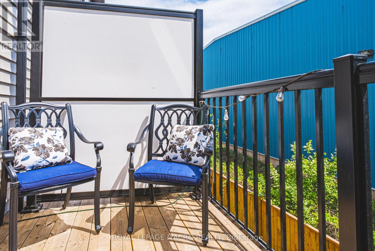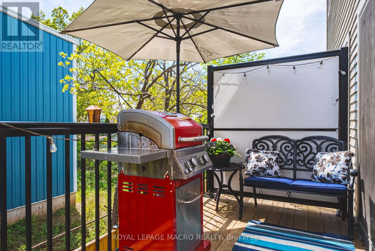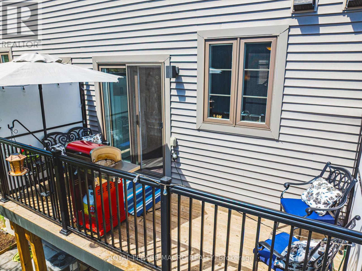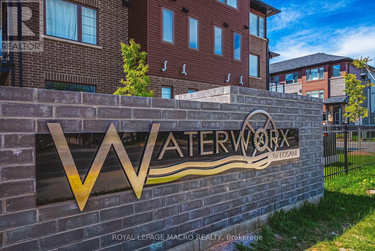86 - 575 Woodward Avenue Hamilton, Ontario L8H 0B3
$589,900Maintenance, Common Area Maintenance, Insurance
$188.17 Monthly
Maintenance, Common Area Maintenance, Insurance
$188.17 MonthlyModern 3-Storey Townhome Built in 2021! This stylish and functional home offers 3 bedrooms, 1.5 bathrooms, and a smart layout designed fortodays lifestyle. The main level features a bright office space with interior access to the garageperfect for working from home or a quiet studyzone. The second level boasts an open-concept living and dining area, a contemporary kitchen with stainless steel appliances, and a walkout to aprivate balconyideal for morning coffee or evening relaxation. Upstairs, you'll find 3 well-sized bedrooms and a full bath. California shutters androll down blinds. Enjoy the convenience of inside garage entry, second-floor laundry, and low-maintenance living in a newer development. Perfectfor first-time buyers, professionals, or investors! (id:35762)
Property Details
| MLS® Number | X12170252 |
| Property Type | Single Family |
| Neigbourhood | Parkview West |
| Community Name | Parkview |
| AmenitiesNearBy | Beach, Schools, Park, Place Of Worship, Public Transit |
| CommunityFeatures | Pet Restrictions |
| Features | Balcony, In Suite Laundry |
| ParkingSpaceTotal | 2 |
Building
| BathroomTotal | 2 |
| BedroomsAboveGround | 3 |
| BedroomsTotal | 3 |
| Appliances | Garage Door Opener Remote(s), Water Heater - Tankless, Water Meter, Blinds, Dishwasher, Dryer, Microwave, Stove, Washer, Refrigerator |
| CoolingType | Central Air Conditioning |
| ExteriorFinish | Aluminum Siding, Brick |
| HalfBathTotal | 1 |
| HeatingFuel | Natural Gas |
| HeatingType | Forced Air |
| StoriesTotal | 3 |
| SizeInterior | 1200 - 1399 Sqft |
| Type | Row / Townhouse |
Parking
| Attached Garage | |
| Garage | |
| Inside Entry |
Land
| Acreage | No |
| LandAmenities | Beach, Schools, Park, Place Of Worship, Public Transit |
Rooms
| Level | Type | Length | Width | Dimensions |
|---|---|---|---|---|
| Second Level | Kitchen | 2.49 m | 3.28 m | 2.49 m x 3.28 m |
| Second Level | Dining Room | 1.88 m | 2.84 m | 1.88 m x 2.84 m |
| Second Level | Living Room | 3.17 m | 4.04 m | 3.17 m x 4.04 m |
| Second Level | Bathroom | 0.91 m | 2.01 m | 0.91 m x 2.01 m |
| Third Level | Bedroom | 4.34 m | 3.76 m | 4.34 m x 3.76 m |
| Third Level | Bedroom 2 | 2.11 m | 2.67 m | 2.11 m x 2.67 m |
| Third Level | Bedroom 3 | 2.08 m | 2.82 m | 2.08 m x 2.82 m |
| Third Level | Bathroom | 1.5 m | 2.59 m | 1.5 m x 2.59 m |
| Main Level | Office | 3 m | 2.57 m | 3 m x 2.57 m |
https://www.realtor.ca/real-estate/28360184/86-575-woodward-avenue-hamilton-parkview-parkview
Interested?
Contact us for more information
Nicolas Dietrich Von Bredow
Broker of Record
2247 Rymal Rd E #250b
Stoney Creek, Ontario L8J 2V8

