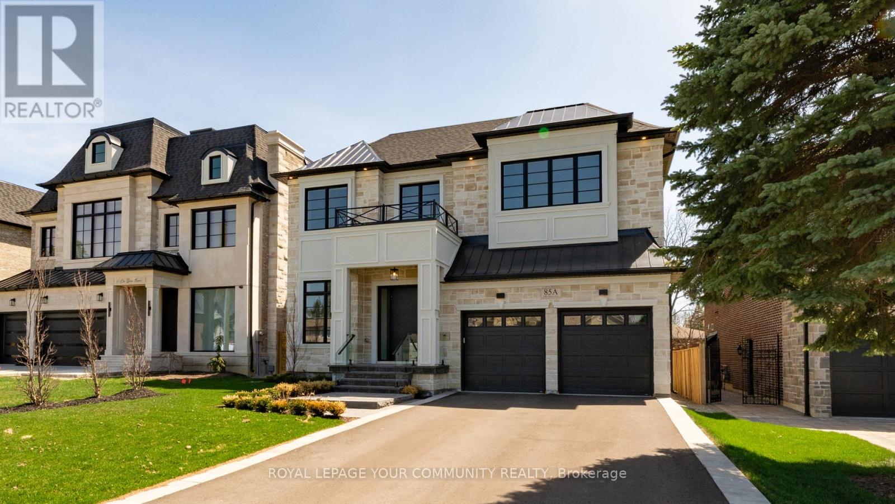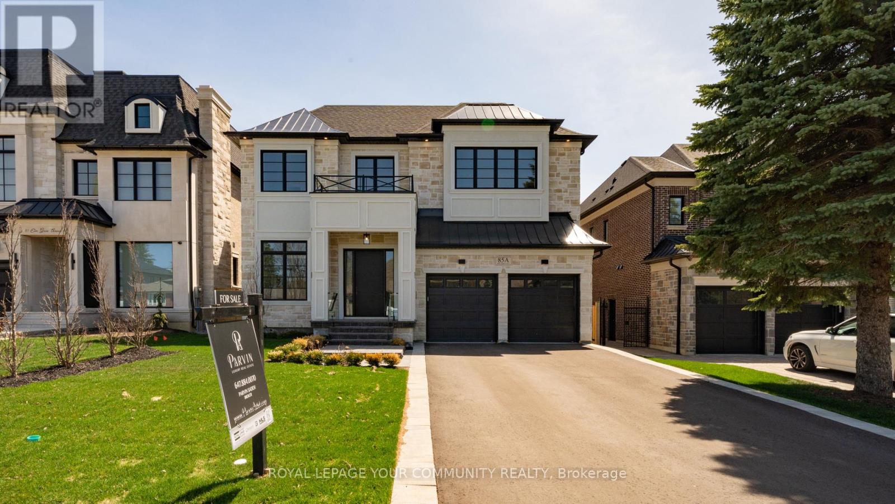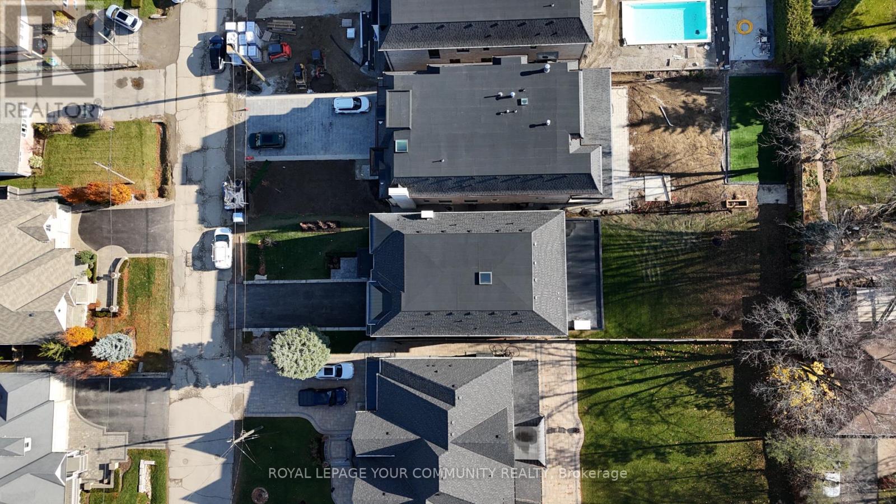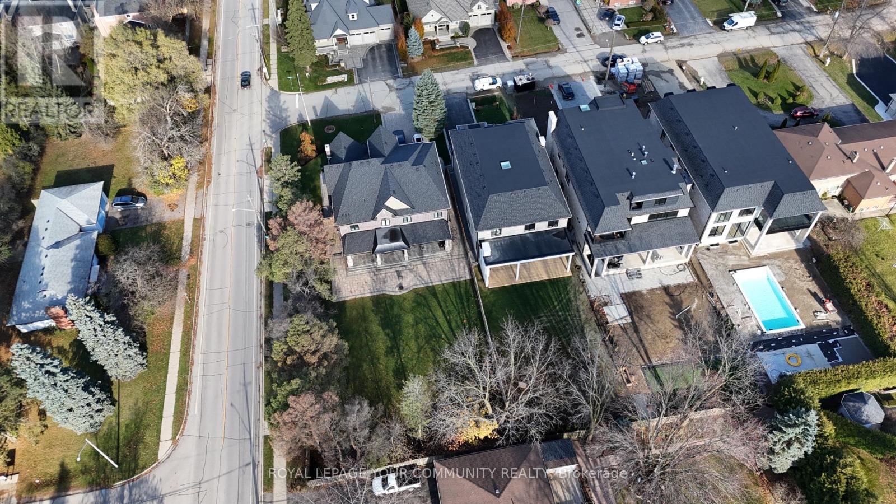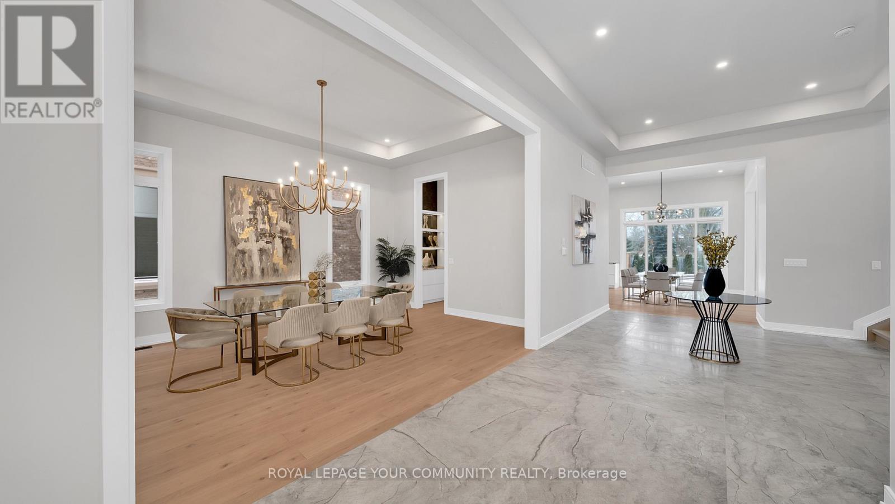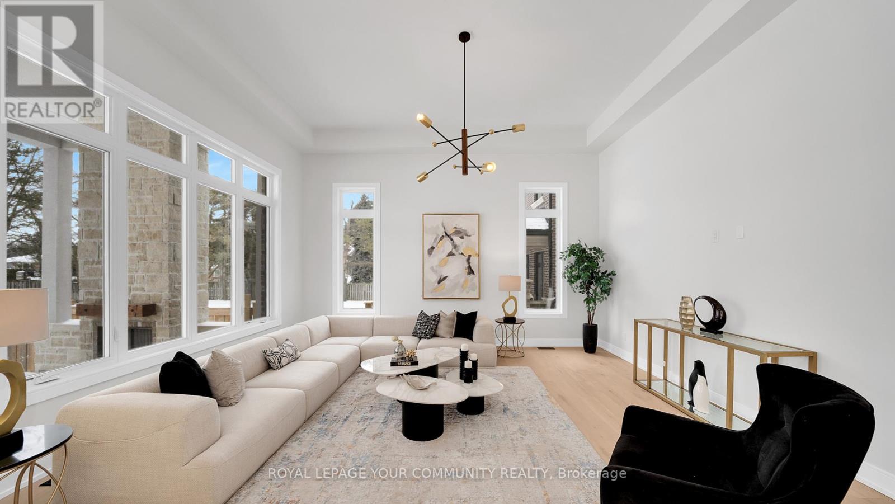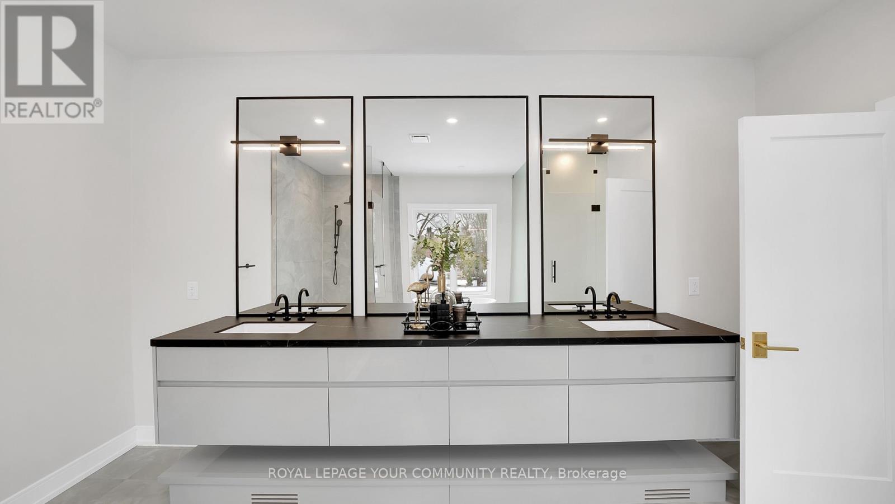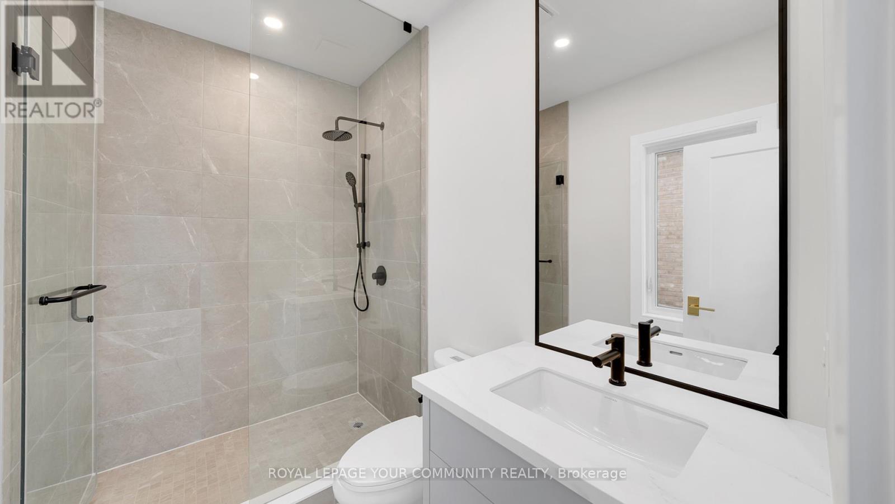85a Elm Grove Avenue Richmond Hill, Ontario L4E 2W8
$3,688,000
A Brilliantly Designed Residence . This 5,300 Sqft Luxury Residence Is A True Masterpiece, Where Exquisite Design And Master Craftsmanship Blend Seamlessly To Create A Home That Is Both Inviting And Spectacular. Thoughtfully Custom-Built, This 5-Bedroom, 6-Bathroom Home Is Designed Foremost As A Place To Live And Enjoy A Perfect Balance Of Warmth, Beauty, And Functionality. As You Step Through The Grand Foyer, You're Greeted By Soaring 12-Foot Ceilings And Elegant Oversized Porcelain Slabs, Setting The Stage For The Homes Refined Interiors. The Main And Second Floors Boast Stunning White Oak Strip Hardwood Flooring, Creating A Warm, Inviting Atmosphere Throughout. The Gourmet Kitchen Is A True Showstopper, Featuring Calcutta Marble Countertops, A Double Waterfall Centre Island, Custom Cabinetry, And A Designer Hood Fan Cover. Step Outside To The Private Covered Terrace Veranda, Complete With A Stone Fireplace, And Take In The Serene, Sun-Filled Backyard , A Cozy Retreat For Year-Round Enjoyment. The Primary Bedroom Suite Is A Luxurious Retreat, Complete With Expansive His-And-Hers Walk-In Closets And A Spa-Inspired En-Suite Featuring A Soaking Tub And Premium Finishes. The Home Also Includes A Convenient Elevator, Providing Easy Access To All Levels, And An Extra-Large Two-Car Garage For Ample Parking And Storage. This Residence Is A True Gem, Offering The Ultimate In Luxury And Comfort A Home Designed To Impress And Built To Last. (id:35762)
Property Details
| MLS® Number | N12115792 |
| Property Type | Single Family |
| Neigbourhood | Oak Ridges |
| Community Name | Oak Ridges |
| ParkingSpaceTotal | 6 |
Building
| BathroomTotal | 6 |
| BedroomsAboveGround | 5 |
| BedroomsTotal | 5 |
| Age | New Building |
| Appliances | Dishwasher, Dryer, Microwave, Oven, Range, Alarm System, Washer, Refrigerator |
| BasementType | Full |
| ConstructionStyleAttachment | Detached |
| CoolingType | Central Air Conditioning |
| ExteriorFinish | Stone, Brick |
| FireplacePresent | Yes |
| FlooringType | Hardwood, Porcelain Tile |
| FoundationType | Poured Concrete |
| HalfBathTotal | 1 |
| HeatingFuel | Natural Gas |
| HeatingType | Forced Air |
| StoriesTotal | 2 |
| SizeInterior | 5000 - 100000 Sqft |
| Type | House |
| UtilityWater | Municipal Water |
Parking
| Garage |
Land
| Acreage | No |
| Sewer | Sanitary Sewer |
| SizeDepth | 200 Ft |
| SizeFrontage | 50 Ft |
| SizeIrregular | 50 X 200 Ft |
| SizeTotalText | 50 X 200 Ft |
Rooms
| Level | Type | Length | Width | Dimensions |
|---|---|---|---|---|
| Second Level | Bedroom 5 | 4.26 m | 3.65 m | 4.26 m x 3.65 m |
| Second Level | Primary Bedroom | 7.61 m | 4.87 m | 7.61 m x 4.87 m |
| Second Level | Bedroom 2 | 5.83 m | 3.66 m | 5.83 m x 3.66 m |
| Second Level | Bedroom 3 | 4.57 m | 3.65 m | 4.57 m x 3.65 m |
| Second Level | Bedroom 4 | 4.87 m | 3.65 m | 4.87 m x 3.65 m |
| Main Level | Dining Room | 6.1 m | 4.6 m | 6.1 m x 4.6 m |
| Main Level | Family Room | 5.36 m | 5.08 m | 5.36 m x 5.08 m |
| Main Level | Kitchen | 6.9 m | 3 m | 6.9 m x 3 m |
| Main Level | Eating Area | 5.33 m | 3.81 m | 5.33 m x 3.81 m |
| Main Level | Office | 4 m | 3.66 m | 4 m x 3.66 m |
| Main Level | Foyer | 8.76 m | 3.96 m | 8.76 m x 3.96 m |
https://www.realtor.ca/real-estate/28241603/85a-elm-grove-avenue-richmond-hill-oak-ridges-oak-ridges
Interested?
Contact us for more information
Parvin Sadeh
Broker
8854 Yonge Street
Richmond Hill, Ontario L4C 0T4
Eugenio Sturino
Salesperson
9411 Jane Street
Vaughan, Ontario L6A 4J3


