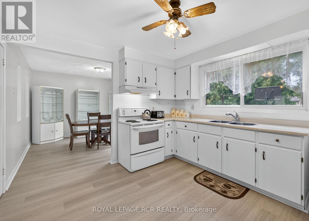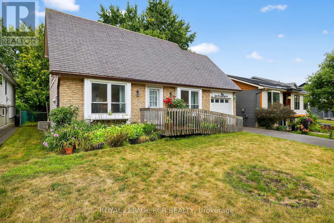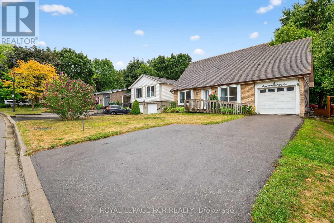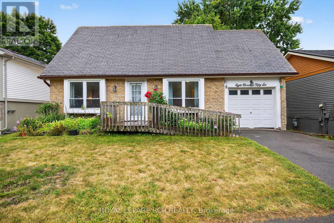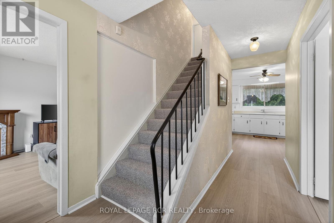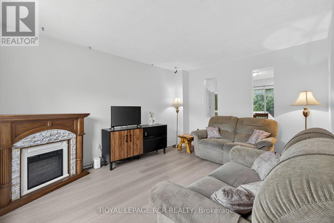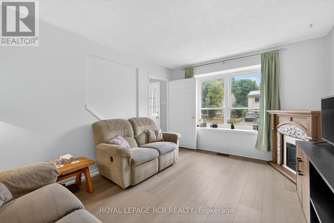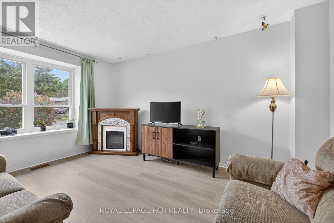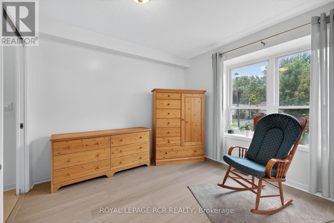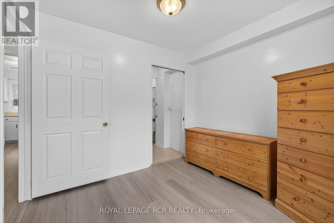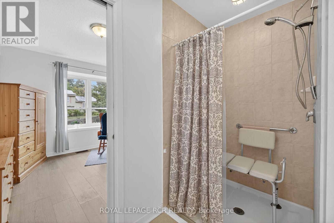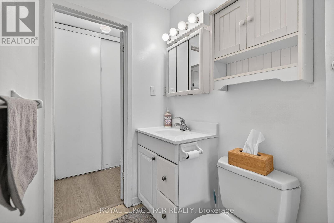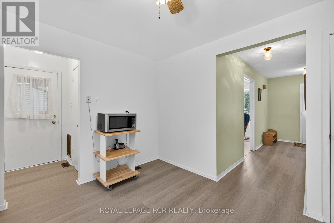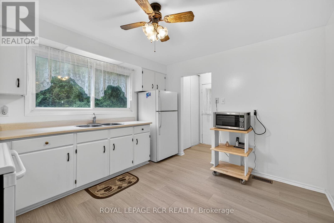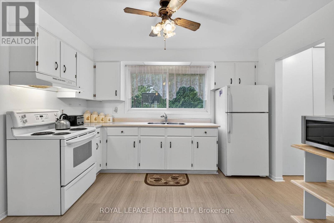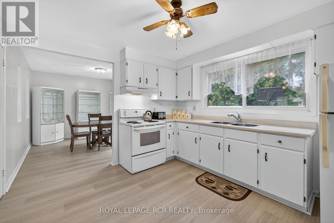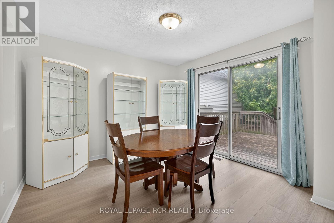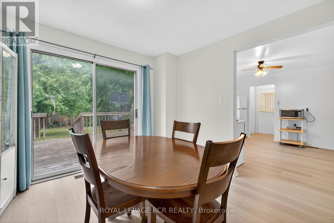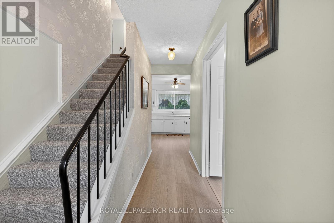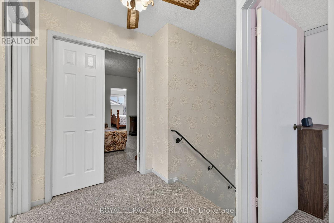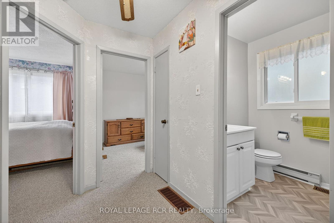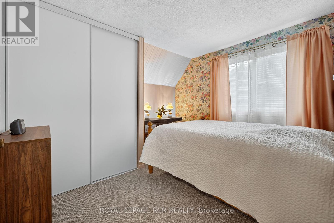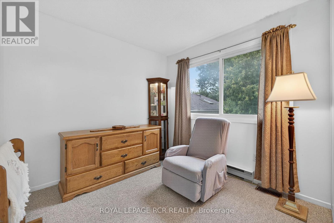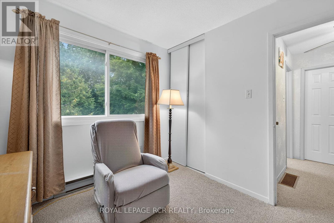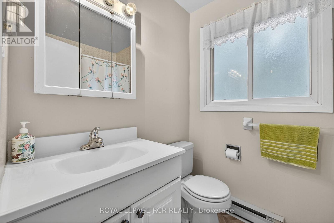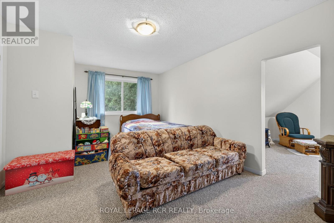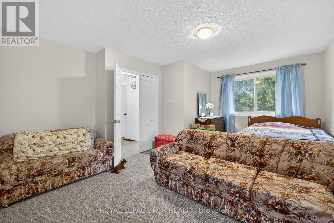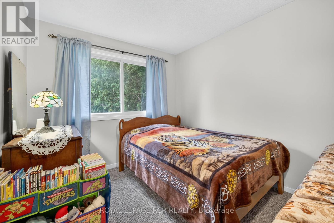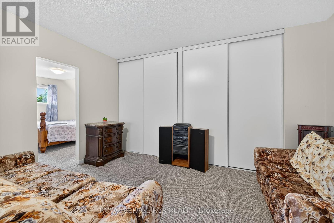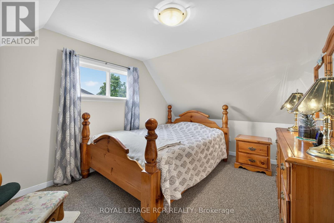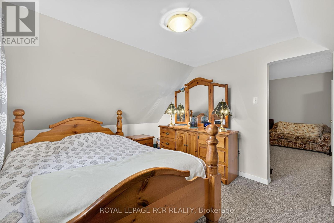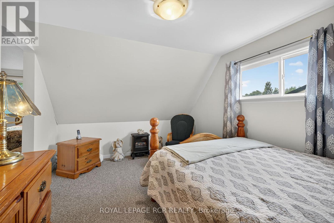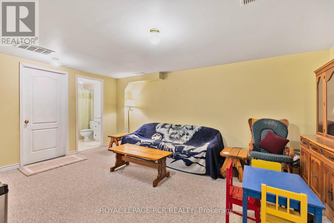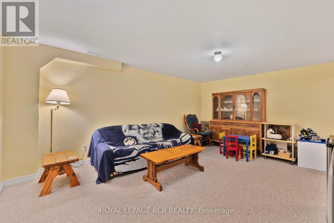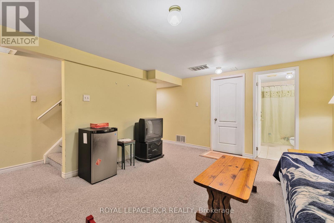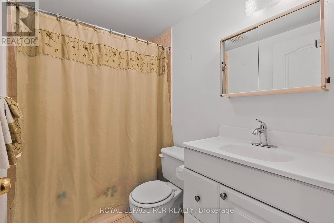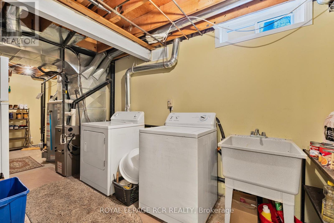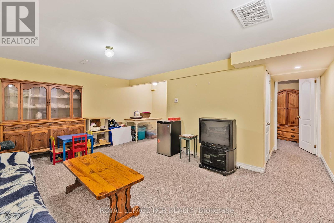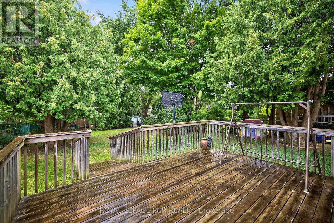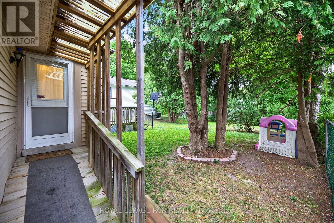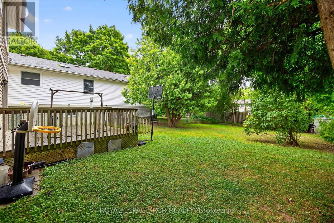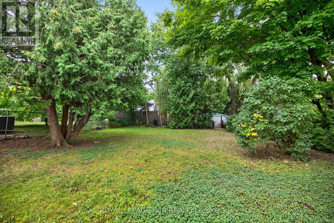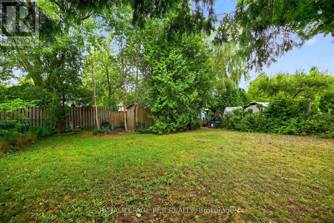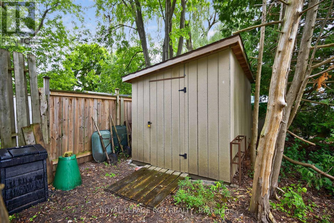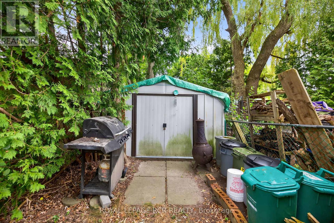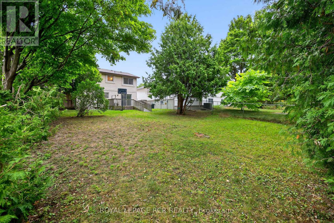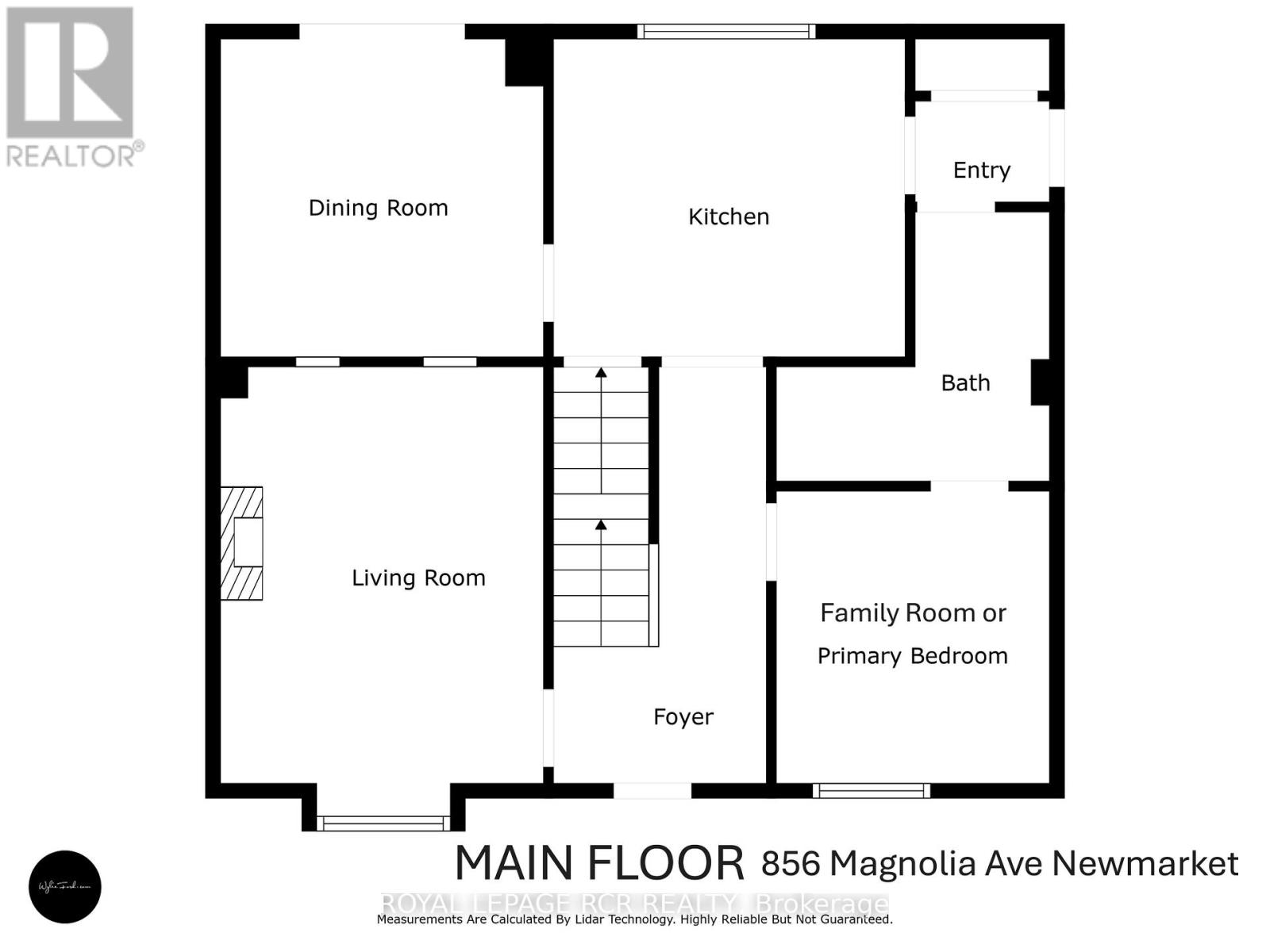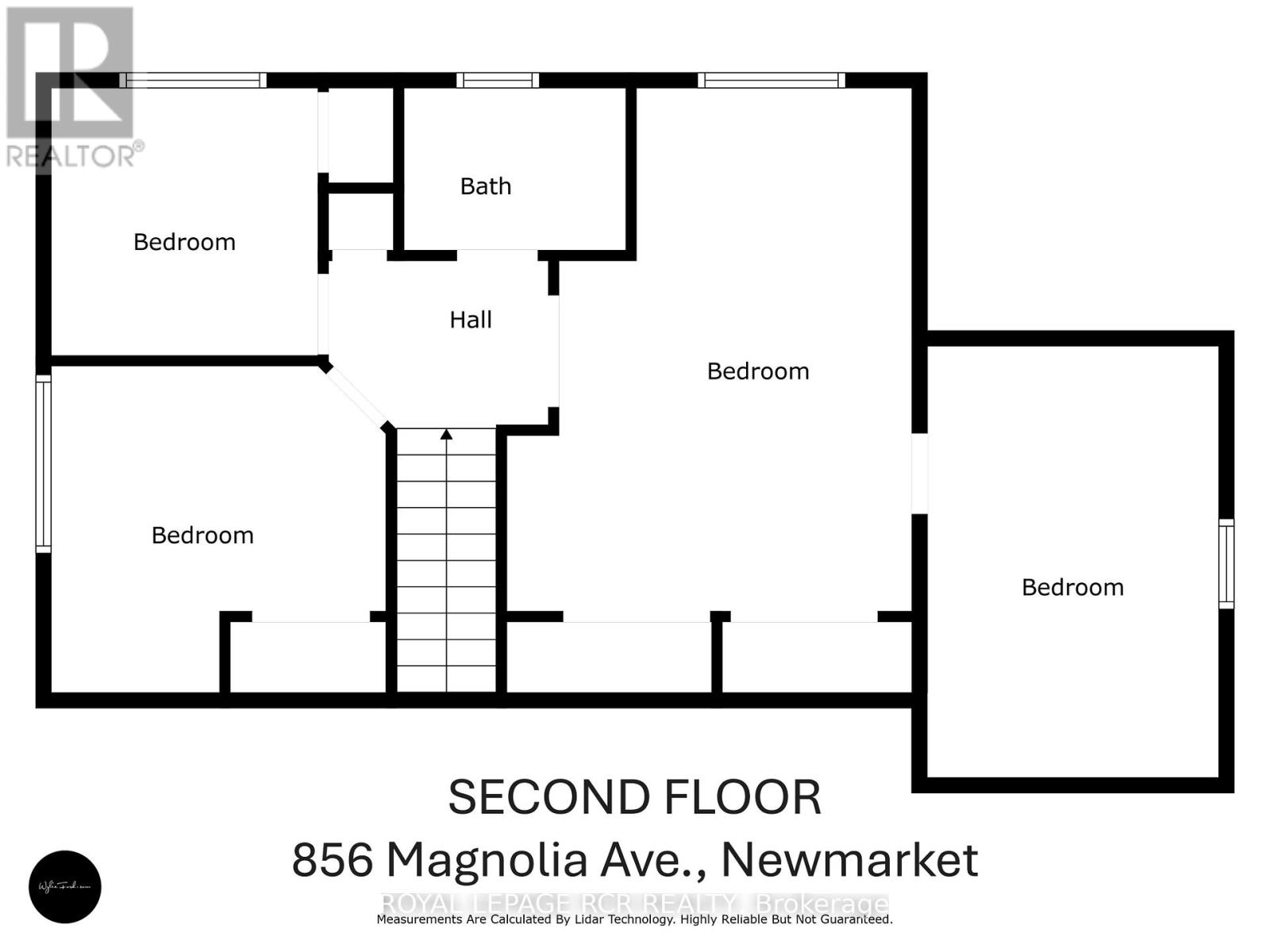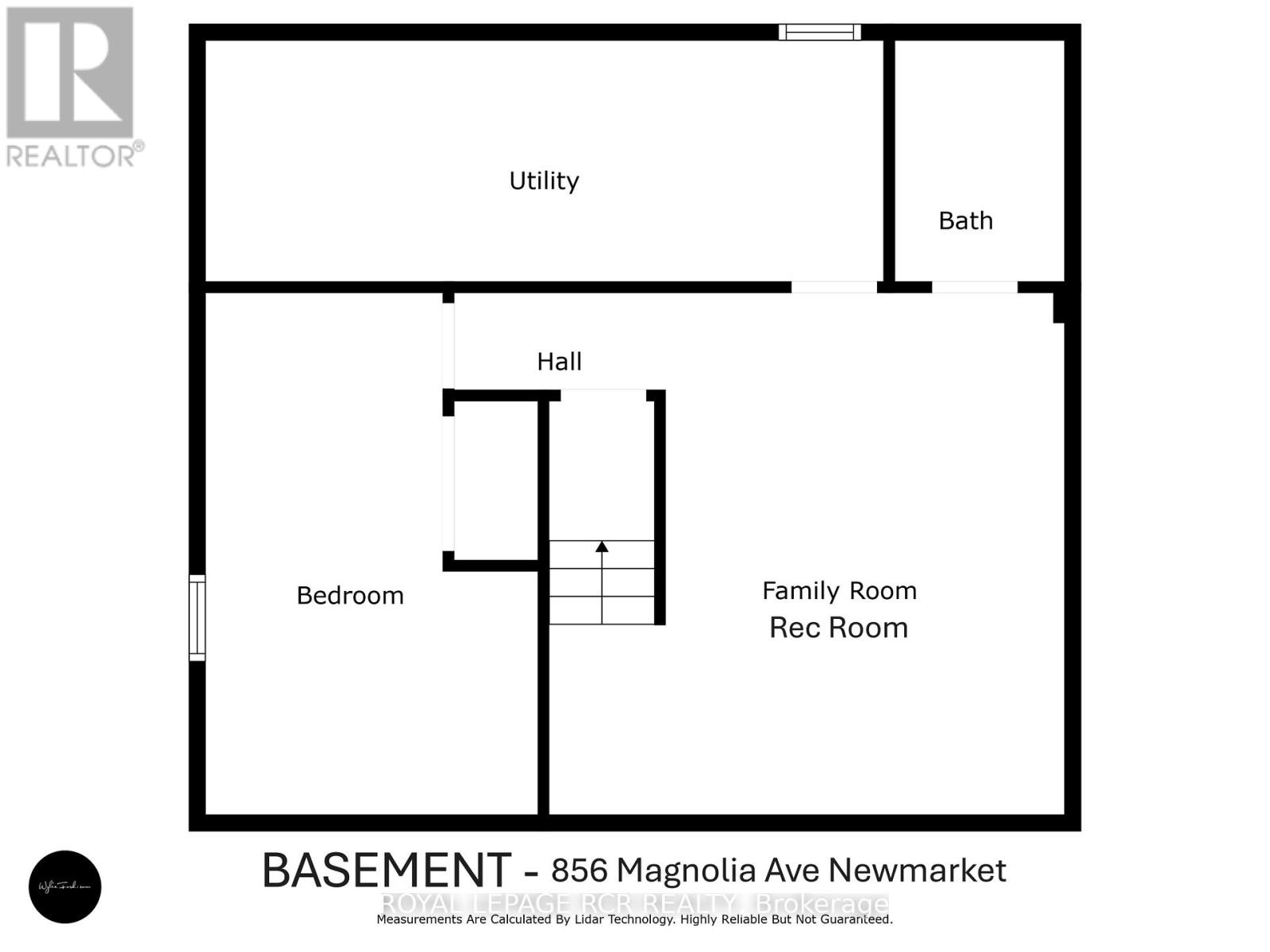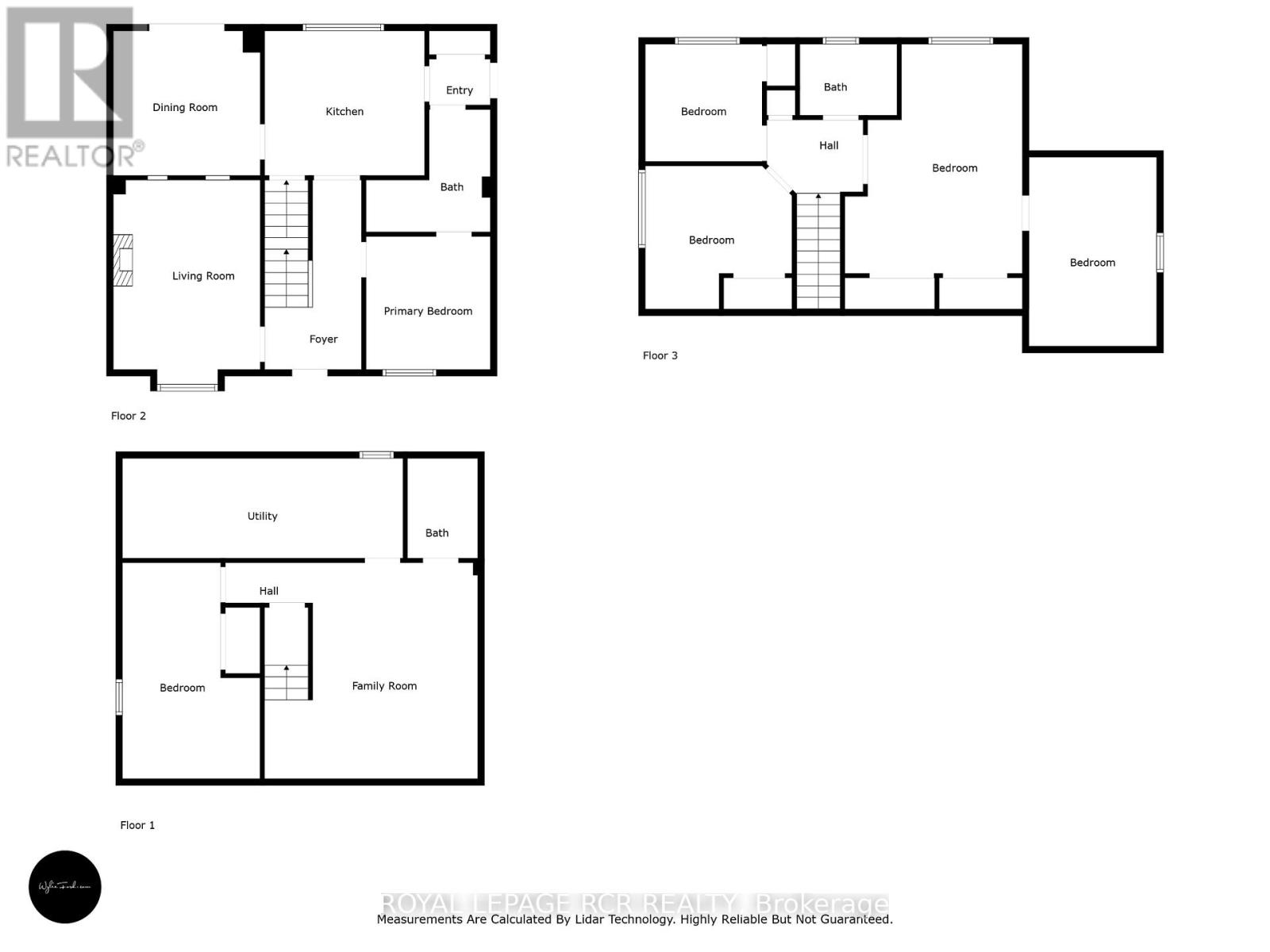856 Magnolia Avenue Newmarket, Ontario L3Y 3C7
$899,000
Step into this lovingly maintained 4-bedroom, 3-bathroom home that offers generous living space and a warm, inviting atmosphere. While the interior may reflect a more traditional style, it has been thoughtfully cared for over the years, showcasing pride of ownership throughout. The main level features a spacious living room filled with natural light, perfect for gatherings or quiet evenings. A separate family room offers additional space to relax or entertain, complete with a cozy feel ideal for movie nights or casual get-togethers. The eat-in kitchen is functional and bright, with ample cabinetry and room for a family-sized table ready to serve as the heart of the home. Though the finishes may be dated, everything is clean and in excellent condition, offering a solid foundation for updates at your pace. Downstairs, the finished basement provides even more living space, ideal for a playroom, home office, or hobby area. There's also a full bathroom and storage options to keep everything organized. With 4 comfortably sized bedrooms and three full baths, this home has plenty of space for a growing family or multi-generational living. Set in a quiet neighborhood, the property offers both comfort and potential, move in now and personalize over time! Main floor family room was used as bedroom with 3 piece ensuite including a roll-in shower. (id:35762)
Open House
This property has open houses!
2:00 pm
Ends at:4:00 pm
Property Details
| MLS® Number | N12358678 |
| Property Type | Single Family |
| Neigbourhood | Leslie Valley |
| Community Name | Huron Heights-Leslie Valley |
| AmenitiesNearBy | Hospital, Park, Public Transit, Schools |
| EquipmentType | Water Heater |
| Features | Flat Site, Sump Pump |
| ParkingSpaceTotal | 4 |
| RentalEquipmentType | Water Heater |
| Structure | Deck, Porch, Shed |
Building
| BathroomTotal | 3 |
| BedroomsAboveGround | 4 |
| BedroomsBelowGround | 1 |
| BedroomsTotal | 5 |
| Appliances | Water Heater, Stove, Refrigerator |
| BasementDevelopment | Finished |
| BasementType | Full (finished) |
| ConstructionStyleAttachment | Detached |
| CoolingType | Central Air Conditioning |
| ExteriorFinish | Aluminum Siding, Brick |
| FireProtection | Smoke Detectors |
| FoundationType | Unknown |
| HeatingFuel | Natural Gas |
| HeatingType | Forced Air |
| StoriesTotal | 2 |
| SizeInterior | 1500 - 2000 Sqft |
| Type | House |
| UtilityWater | Municipal Water |
Parking
| Attached Garage | |
| Garage |
Land
| Acreage | No |
| FenceType | Fenced Yard |
| LandAmenities | Hospital, Park, Public Transit, Schools |
| Sewer | Sanitary Sewer |
| SizeDepth | 150 Ft ,3 In |
| SizeFrontage | 50 Ft |
| SizeIrregular | 50 X 150.3 Ft |
| SizeTotalText | 50 X 150.3 Ft|under 1/2 Acre |
Rooms
| Level | Type | Length | Width | Dimensions |
|---|---|---|---|---|
| Second Level | Primary Bedroom | 5.41 m | 4.07 m | 5.41 m x 4.07 m |
| Second Level | Other | 3.57 m | 3.07 m | 3.57 m x 3.07 m |
| Second Level | Bedroom 2 | 3.39 m | 3.29 m | 3.39 m x 3.29 m |
| Second Level | Bedroom 3 | 2.73 m | 2.66 m | 2.73 m x 2.66 m |
| Basement | Laundry Room | Measurements not available | ||
| Basement | Bedroom 4 | 5.1 m | 3.15 m | 5.1 m x 3.15 m |
| Basement | Recreational, Games Room | 5.08 m | 3.85 m | 5.08 m x 3.85 m |
| Main Level | Kitchen | 3.57 m | 2.73 m | 3.57 m x 2.73 m |
| Main Level | Dining Room | 3.49 m | 3.34 m | 3.49 m x 3.34 m |
| Main Level | Family Room | 4.4 m | 3.38 m | 4.4 m x 3.38 m |
| Main Level | Living Room | 3.12 m | 2.85 m | 3.12 m x 2.85 m |
Utilities
| Cable | Available |
| Electricity | Installed |
| Sewer | Installed |
Interested?
Contact us for more information
Jennifer Di Paolo
Salesperson
17360 Yonge Street
Newmarket, Ontario L3Y 7R6

