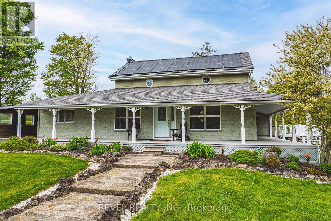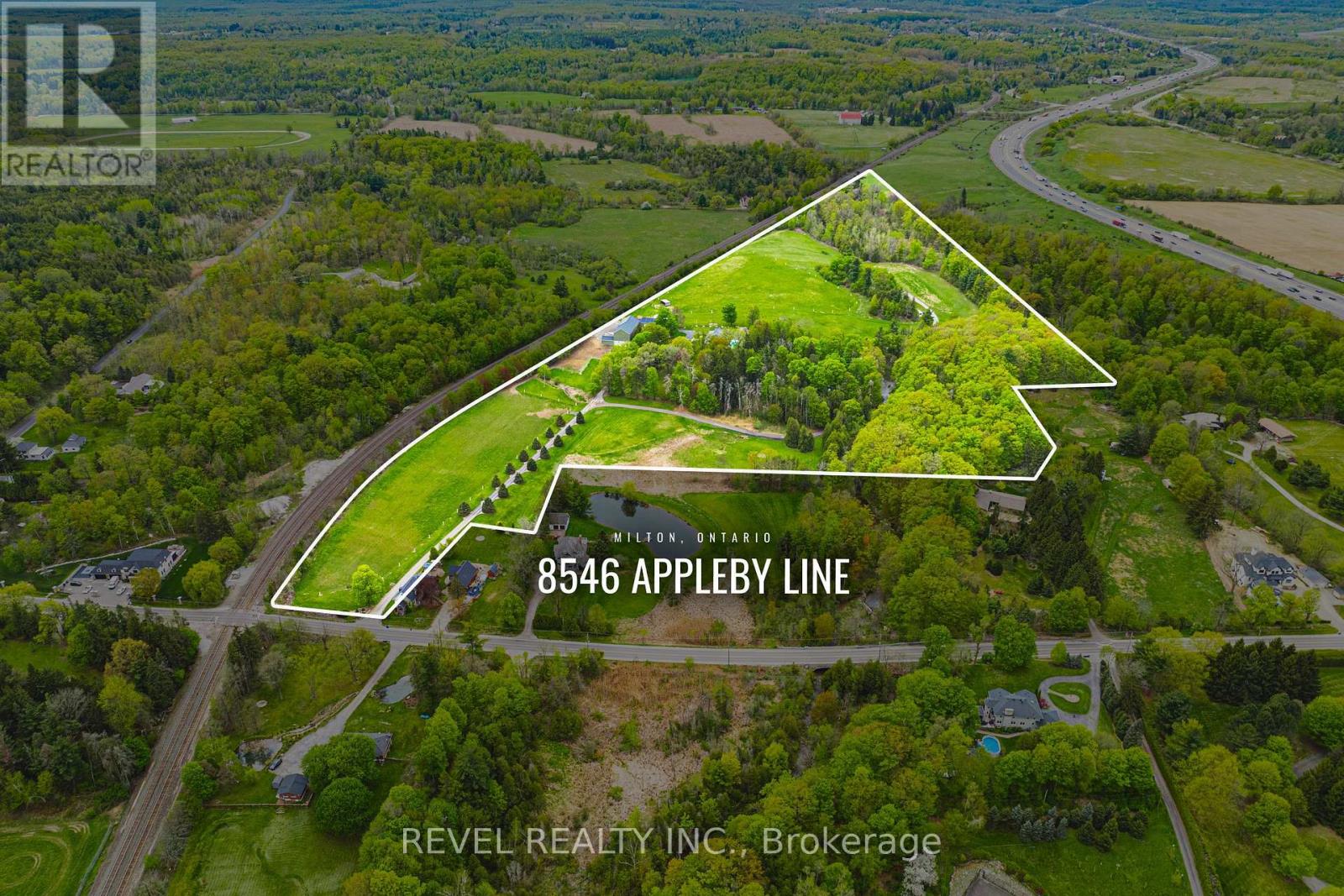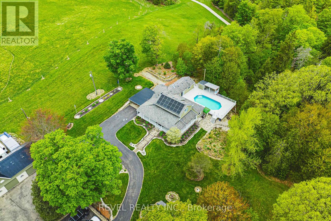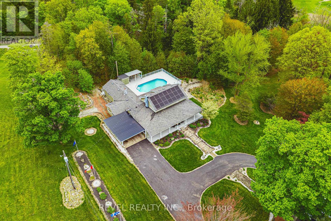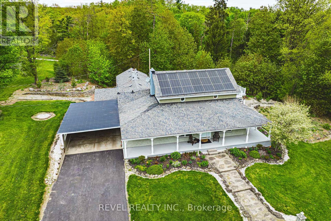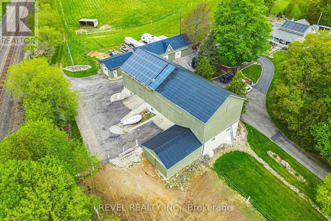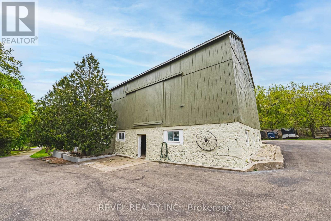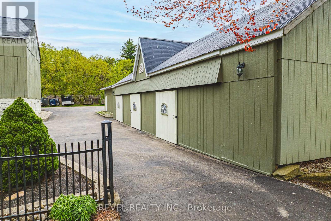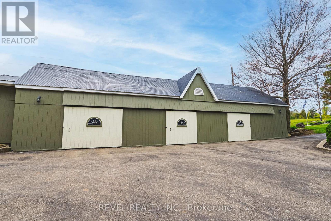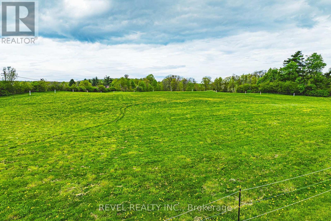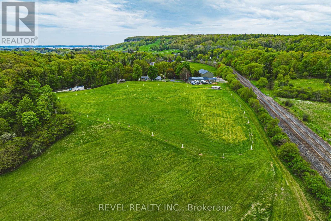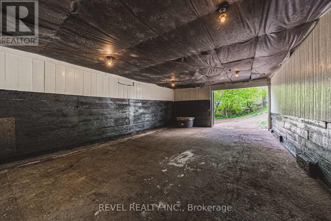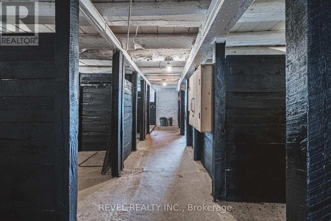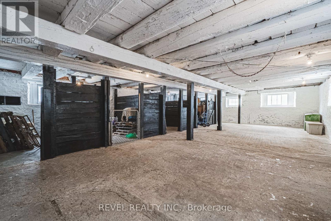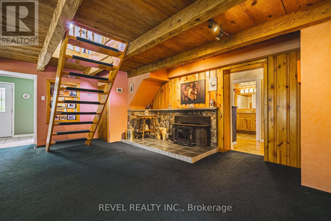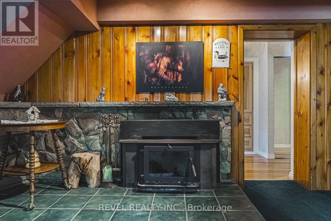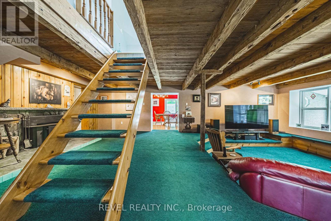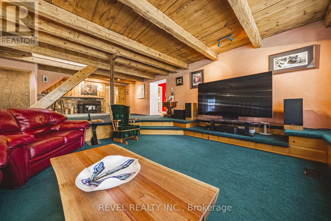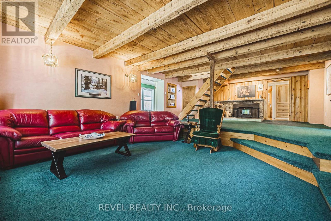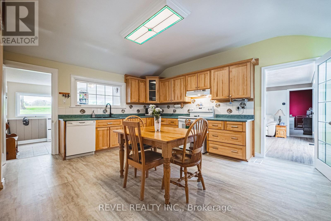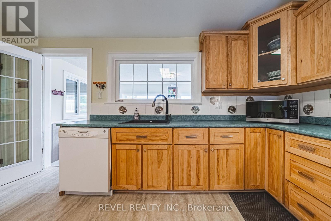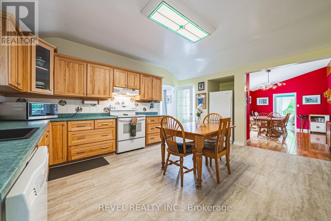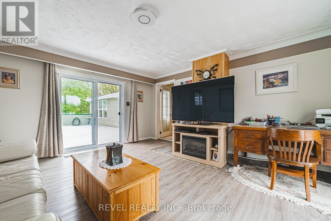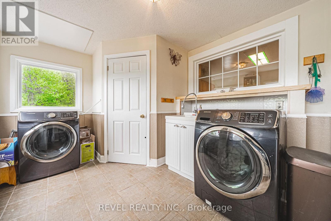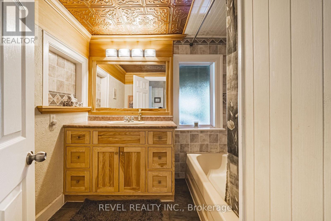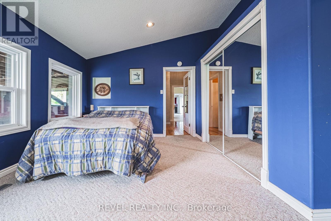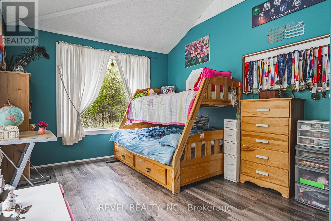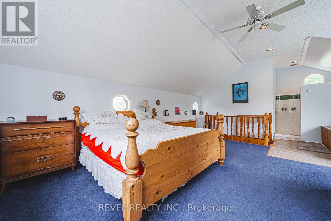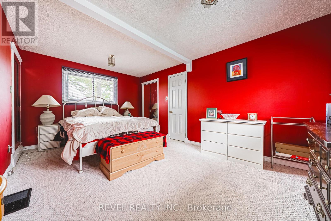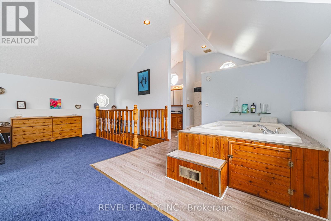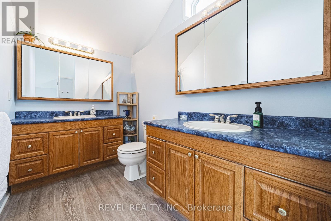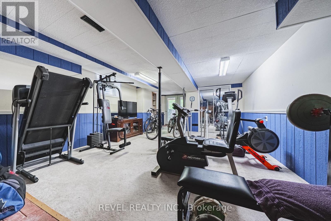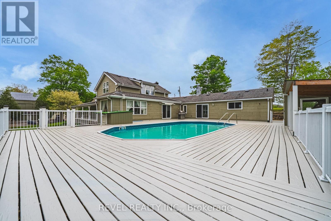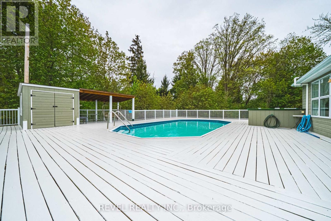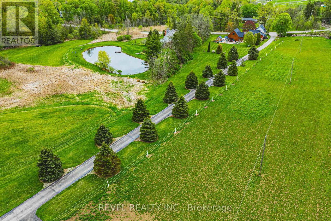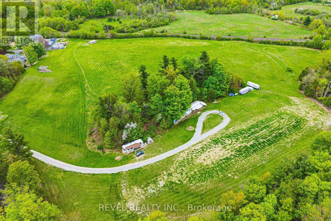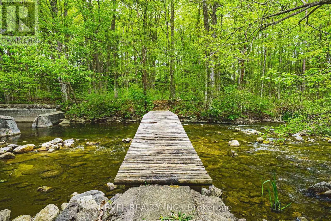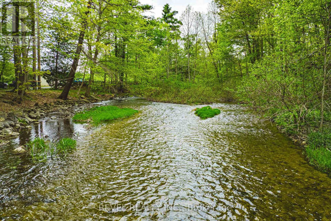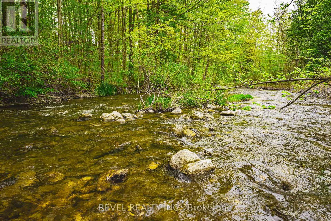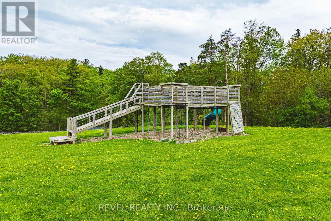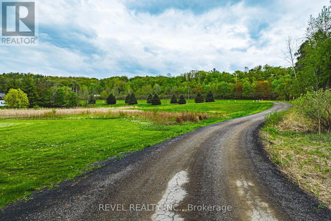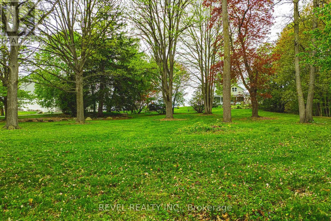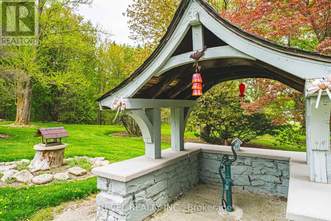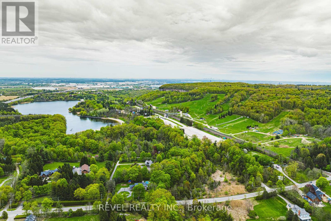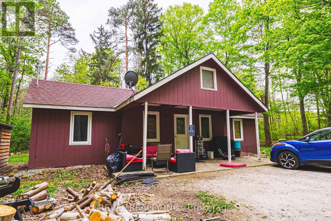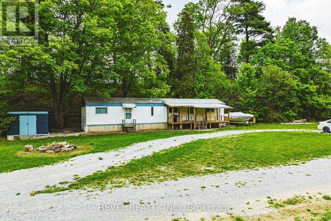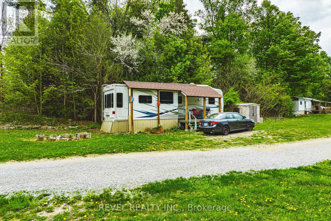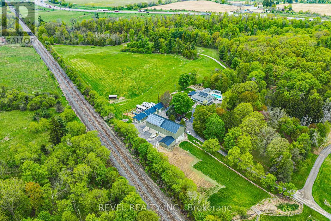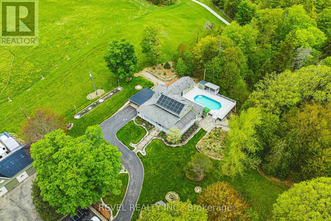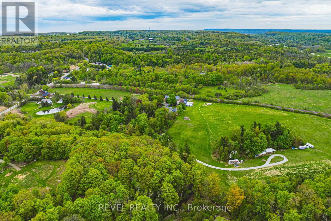8546 Appleby Line Milton, Ontario L0P 1B0
$3,599,000
A rare opportunity to own 35 acres of scenic countryside on sought-after Appleby Line. This income-generating hobby farm features Multiple residences including a charming circa 1837 log home, with 4 bedrooms, a wrap around porch, and a pool, a 2-bed cottage overlooking 16 Mile Creek, and 3 mobile homesall with separate septic and parking. A 9-stall horse barn, rolling paddocks, heated 600 sq. ft. workshop, 3-Bay drive shed, and solar panels (approx. $13,500/yr income). The land is breathtakingrolling fields, mature trees, and a creek winding along the edge. Ideal for multigenerational living, investors, or those seeking a rural lifestyle with supplemental income. Ground source heat, solar pool heating, and proximity to Kelso, Glen Eden & Hilton Falls complete the picture. Just minutes to Milton, Burlington, and 401 access, yet a world away. Truly one of the areas most beautiful and unique properties! (id:35762)
Property Details
| MLS® Number | W12151383 |
| Property Type | Single Family |
| Community Name | Rural Milton West |
| AmenitiesNearBy | Schools, Ski Area |
| CommunityFeatures | Fishing |
| Easement | Escarpment Control, None |
| EquipmentType | Propane Tank |
| Features | Wooded Area, Irregular Lot Size, Rolling, Partially Cleared, Open Space, Level, Hilly, Solar Equipment |
| ParkingSpaceTotal | 20 |
| PoolType | On Ground Pool |
| RentalEquipmentType | Propane Tank |
| Structure | Porch, Deck, Paddocks/corralls, Barn, Barn, Barn, Workshop |
| ViewType | View Of Water, Direct Water View |
| WaterFrontType | Waterfront |
Building
| BathroomTotal | 3 |
| BedroomsAboveGround | 4 |
| BedroomsTotal | 4 |
| Age | 100+ Years |
| Appliances | Water Softener, Water Heater |
| BasementDevelopment | Finished |
| BasementType | Full (finished) |
| ConstructionStyleAttachment | Detached |
| CoolingType | Ventilation System |
| ExteriorFinish | Wood, Log |
| FireplacePresent | Yes |
| FireplaceTotal | 2 |
| FireplaceType | Insert |
| FoundationType | Stone, Concrete |
| HalfBathTotal | 1 |
| HeatingType | Forced Air |
| StoriesTotal | 2 |
| SizeInterior | 3000 - 3500 Sqft |
| Type | House |
| UtilityWater | Drilled Well |
Parking
| Carport | |
| Garage |
Land
| AccessType | Public Road |
| Acreage | Yes |
| LandAmenities | Schools, Ski Area |
| LandscapeFeatures | Landscaped |
| Sewer | Septic System |
| SizeDepth | 1083 Ft |
| SizeFrontage | 140 Ft |
| SizeIrregular | 140 X 1083 Ft ; Irregular: 35 Acres |
| SizeTotalText | 140 X 1083 Ft ; Irregular: 35 Acres|25 - 50 Acres |
| SurfaceWater | River/stream |
| ZoningDescription | A - Nec |
Rooms
| Level | Type | Length | Width | Dimensions |
|---|---|---|---|---|
| Second Level | Primary Bedroom | 5.58 m | 3.95 m | 5.58 m x 3.95 m |
| Basement | Other | 3.76 m | 2.54 m | 3.76 m x 2.54 m |
| Basement | Exercise Room | 4.38 m | 8.16 m | 4.38 m x 8.16 m |
| Basement | Utility Room | 2.57 m | 3.75 m | 2.57 m x 3.75 m |
| Main Level | Kitchen | 5.93 m | 4.53 m | 5.93 m x 4.53 m |
| Main Level | Dining Room | 5.82 m | 3.86 m | 5.82 m x 3.86 m |
| Main Level | Family Room | 5.11 m | 4.31 m | 5.11 m x 4.31 m |
| Main Level | Bedroom | 5.11 m | 3.37 m | 5.11 m x 3.37 m |
| Main Level | Bedroom | 4.93 m | 3.16 m | 4.93 m x 3.16 m |
| Main Level | Living Room | 8.75 m | 6.12 m | 8.75 m x 6.12 m |
| Main Level | Bedroom | 4.08 m | 5.06 m | 4.08 m x 5.06 m |
Utilities
| Electricity | Installed |
| Telephone | Nearby |
| Electricity Connected | Connected |
https://www.realtor.ca/real-estate/28319149/8546-appleby-line-milton-rural-milton-west
Interested?
Contact us for more information
Ryan Francis Haydar
Salesperson
42 Main St. S. #8
Campbellville, Ontario L0P 1B0
Alyson Brooke Haydar
Salesperson
42 Main St. S. #8
Campbellville, Ontario L0P 1B0

