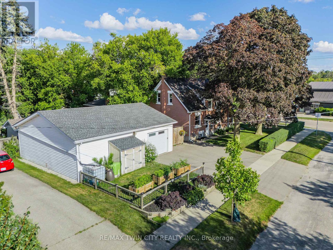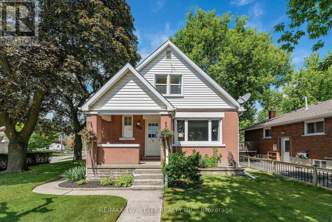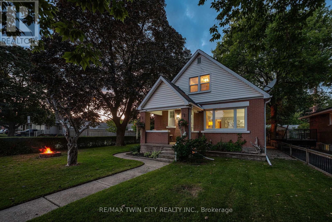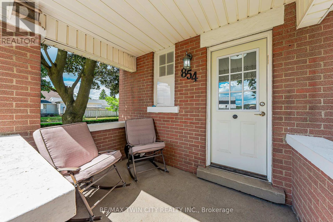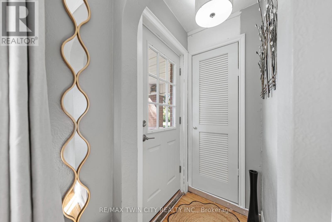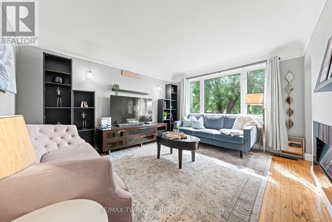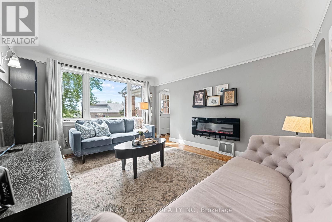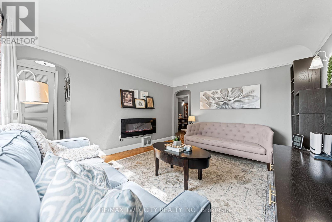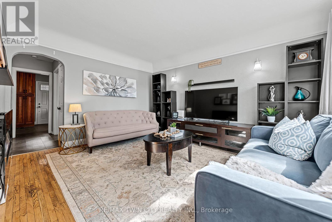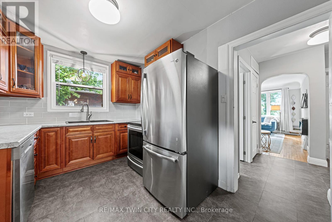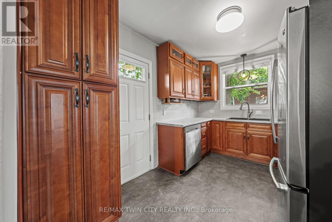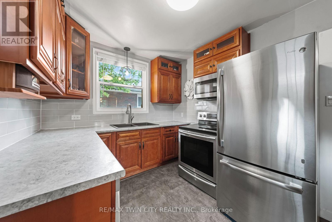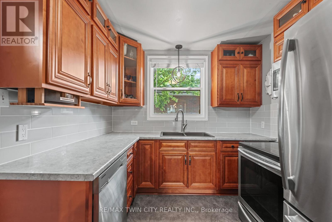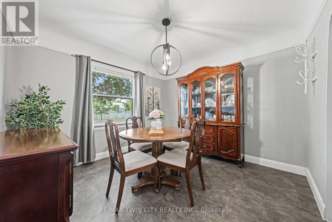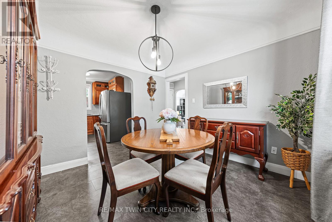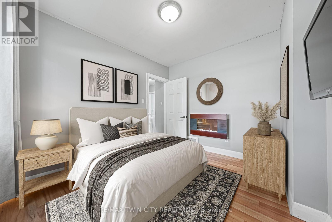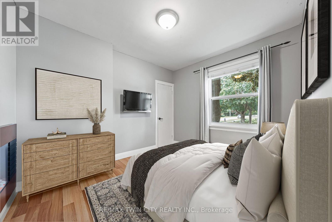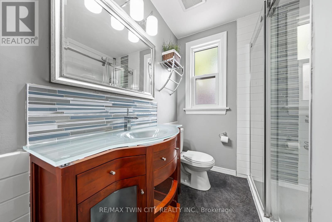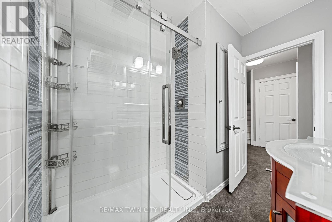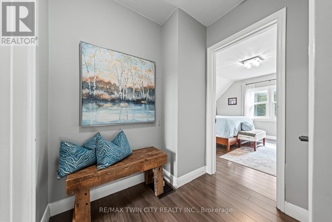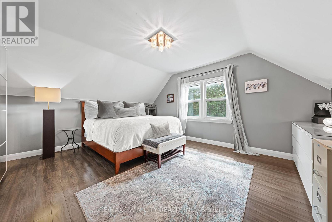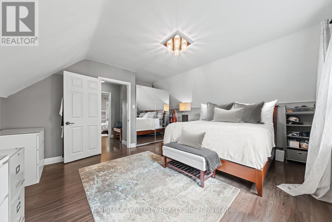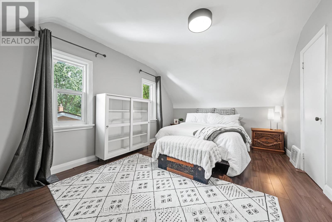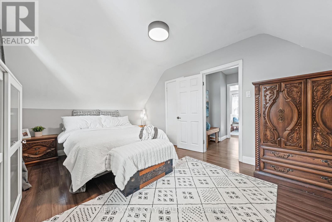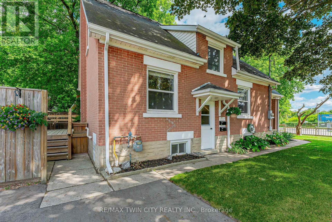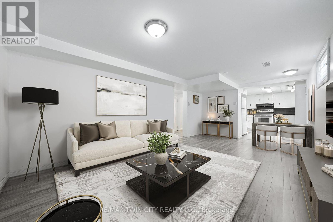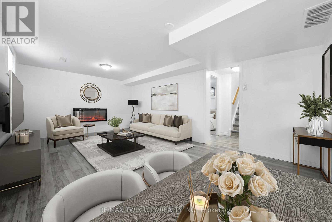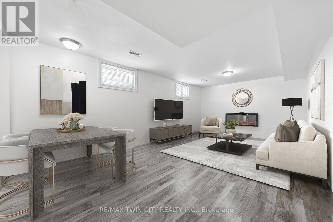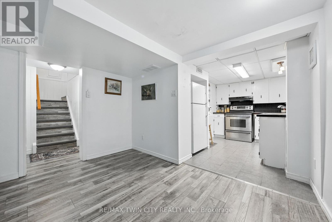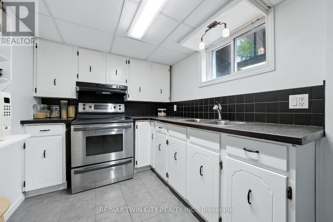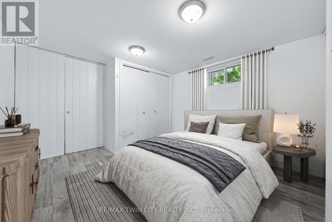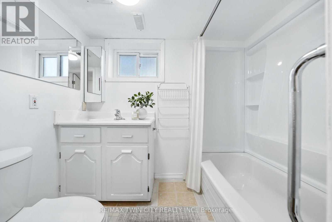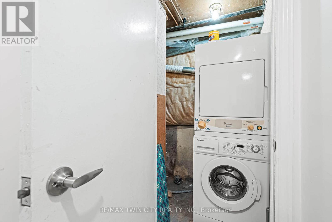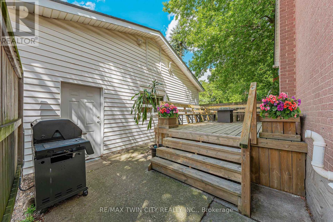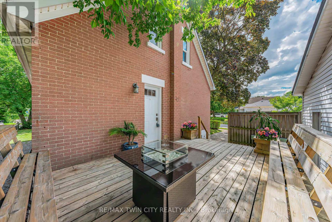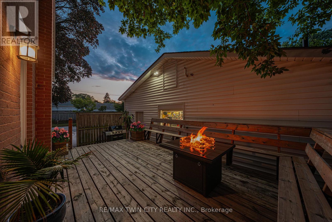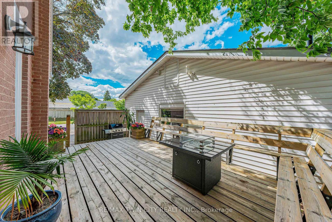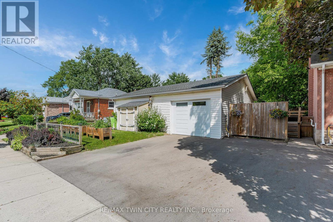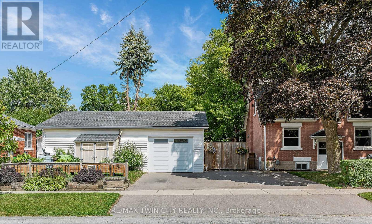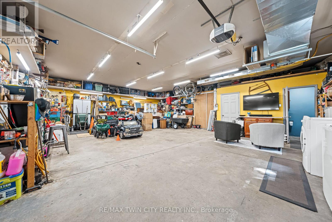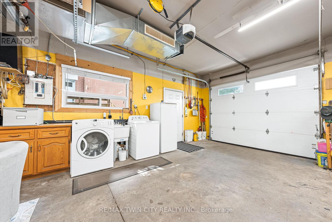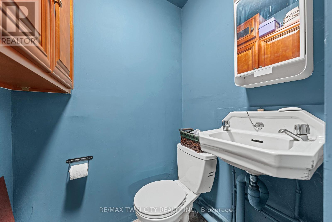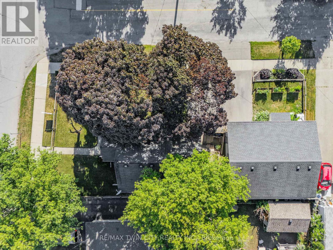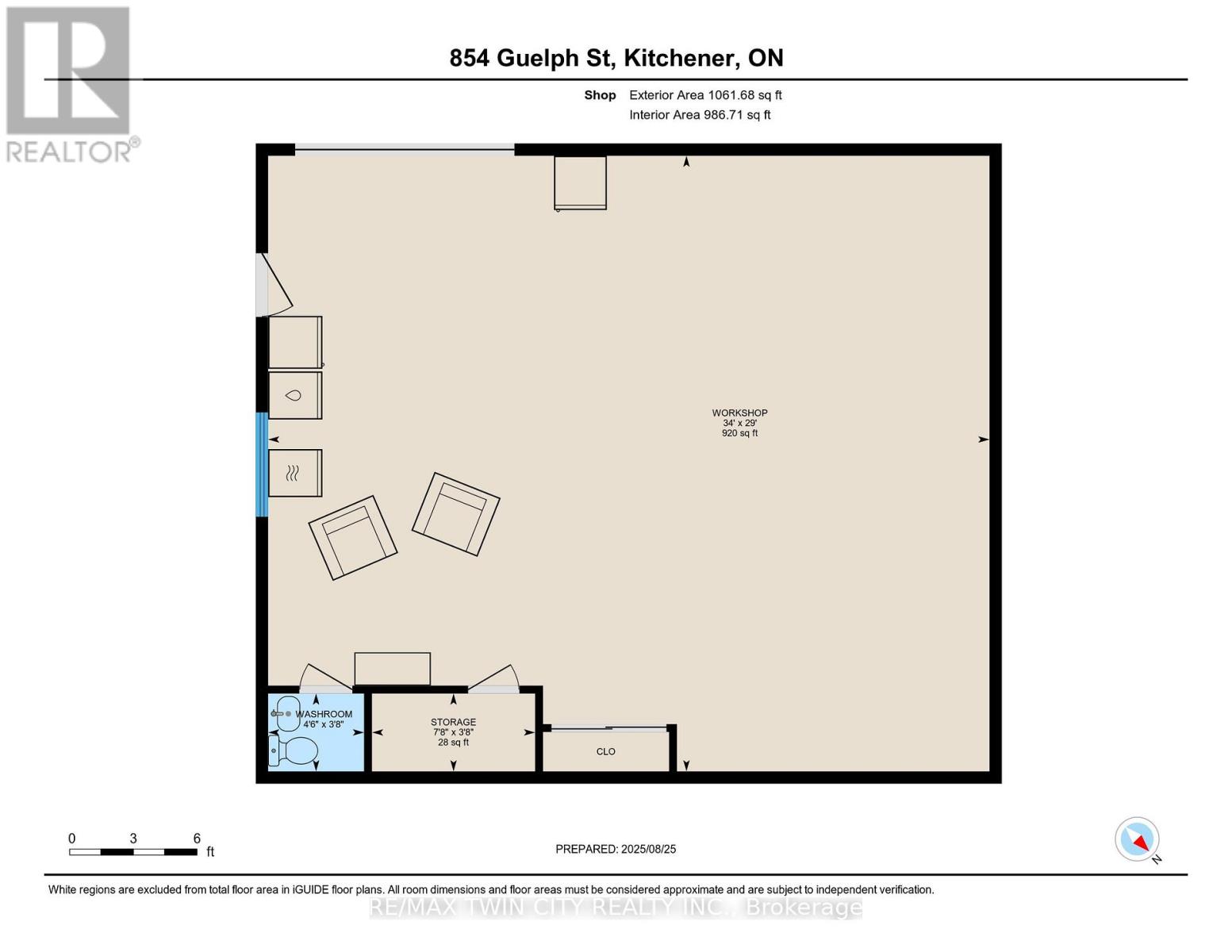854 Guelph Street Kitchener, Ontario N2H 5Z5
$789,900
854 Guelph Street-A Rare Live, Work & Invest Opportunity in Kitcheners North Ward: A property like this doesn't come along often. Truly one-of-a-kind, it combines residential charm w/ exceptional versatility, perfect for families, multi-generational living, hobbyists, or investors seeking serious income & flexibility. W/ multiple separate living spaces, a fully finished in-law suite, & a massive, heated garage/workshop that could even be explored as a future 3rd dwelling (R-5 zoning), this home is truly unlike anything else on the market. Offering over 2,100 SF of living space, the main house features 3+1 bedrms & 2 full bathrms. The bright, modernized main flr includes a welcoming living rm, separate dining area, & an updated kitchen w/ premium appliances, ample cabinetry, & functional layout. A main-flr bedrm provides flexibility as a guest rm, home office, or den, alongside a 3-pc bath. Upstairs, 2 spacious bedrms (including a charming primary) complete the layout. The finished lower level, w/ private entrance, is ideal as an in-law suite/mortgage helper. Complete w/ its own kitchen, bedrm, 4-pc bath, laundry, & living area, it offers independent living, while still easily reconnected to the main home if desired. A true highlight-the detached 29 x 34 heated workshop/garage, featuring 10 ceilings, 100-amp panel, 2-pc bath, laundry, & space for up to 8 vehicles. W/ endless potential, its a dream setup for car enthusiasts, woodworkers, welders, or artists/creatives, or could be reimagined as a home gym, office, studio, or future garden suite/3rd dwelling unit. Set on a mature corner lot, w/ a 4-car driveway (parking for 12), oversized back deck, & lush green spaces. Unbeatable location-steps to Guelph Street Park, schools, & just mins to Hwy 85, the GO Station, Uptown Waterloo & Downtown Kitchener. A rare opportunity to own one of North Wards most versatile properties, ideal for families, multi-generational living, income potential, or a live/work lifestyle! (id:35762)
Property Details
| MLS® Number | X12368909 |
| Property Type | Single Family |
| Neigbourhood | Northward |
| AmenitiesNearBy | Hospital, Park, Public Transit, Place Of Worship, Schools |
| EquipmentType | Water Heater |
| Features | In-law Suite |
| ParkingSpaceTotal | 12 |
| RentalEquipmentType | Water Heater |
| Structure | Porch, Deck, Workshop |
Building
| BathroomTotal | 3 |
| BedroomsAboveGround | 3 |
| BedroomsBelowGround | 1 |
| BedroomsTotal | 4 |
| Age | 51 To 99 Years |
| Appliances | Garage Door Opener Remote(s), Water Softener, Dishwasher, Dryer, Garage Door Opener, Microwave, Stove, Washer, Window Coverings, Refrigerator |
| BasementFeatures | Separate Entrance |
| BasementType | Full |
| ConstructionStyleAttachment | Detached |
| ExteriorFinish | Brick, Vinyl Siding |
| FoundationType | Unknown |
| HalfBathTotal | 1 |
| HeatingFuel | Natural Gas |
| HeatingType | Forced Air |
| StoriesTotal | 2 |
| SizeInterior | 1100 - 1500 Sqft |
| Type | House |
| UtilityWater | Municipal Water |
Parking
| Detached Garage | |
| Garage |
Land
| Acreage | No |
| FenceType | Partially Fenced |
| LandAmenities | Hospital, Park, Public Transit, Place Of Worship, Schools |
| LandscapeFeatures | Landscaped |
| Sewer | Sanitary Sewer |
| SizeDepth | 112 Ft ,4 In |
| SizeFrontage | 54 Ft |
| SizeIrregular | 54 X 112.4 Ft ; 53.68 X 112.35 X 54.09 X 118.99 |
| SizeTotalText | 54 X 112.4 Ft ; 53.68 X 112.35 X 54.09 X 118.99|under 1/2 Acre |
Rooms
| Level | Type | Length | Width | Dimensions |
|---|---|---|---|---|
| Second Level | Bedroom | 4.76 m | 3.29 m | 4.76 m x 3.29 m |
| Second Level | Primary Bedroom | 4.79 m | 5.16 m | 4.79 m x 5.16 m |
| Second Level | Other | 1 m | 3.29 m | 1 m x 3.29 m |
| Second Level | Other | 1.02 m | 3.82 m | 1.02 m x 3.82 m |
| Basement | Bedroom | 3.27 m | 3.27 m | 3.27 m x 3.27 m |
| Basement | Kitchen | 2.54 m | 3.43 m | 2.54 m x 3.43 m |
| Basement | Recreational, Games Room | 3.29 m | 5.58 m | 3.29 m x 5.58 m |
| Basement | Other | 0.97 m | 0.95 m | 0.97 m x 0.95 m |
| Basement | Other | 2.9 m | 1.96 m | 2.9 m x 1.96 m |
| Basement | Utility Room | 1.91 m | 3.06 m | 1.91 m x 3.06 m |
| Basement | Bathroom | 1.51 m | 2.27 m | 1.51 m x 2.27 m |
| Main Level | Bathroom | 2.64 m | 1.97 m | 2.64 m x 1.97 m |
| Main Level | Bedroom | 3.26 m | 2.84 m | 3.26 m x 2.84 m |
| Main Level | Dining Room | 3.25 m | 3.29 m | 3.25 m x 3.29 m |
| Main Level | Family Room | 3.7 m | 4.22 m | 3.7 m x 4.22 m |
| Main Level | Kitchen | 3.65 m | 2.63 m | 3.65 m x 2.63 m |
| Other | Bathroom | 1.12 m | 1.38 m | 1.12 m x 1.38 m |
| Other | Other | 1.12 m | 2.34 m | 1.12 m x 2.34 m |
| Other | Workshop | 8.85 m | 10.36 m | 8.85 m x 10.36 m |
https://www.realtor.ca/real-estate/28787760/854-guelph-street-kitchener
Interested?
Contact us for more information
Becky Deutschmann
Salesperson
83 Erb Street W Unit B
Waterloo, Ontario L0S 1J0


