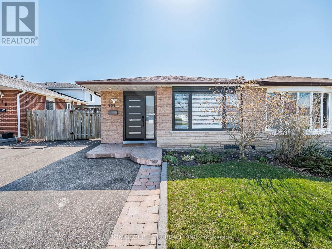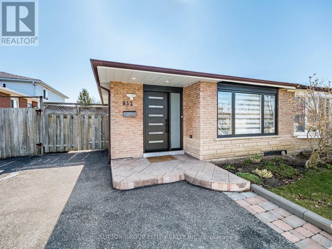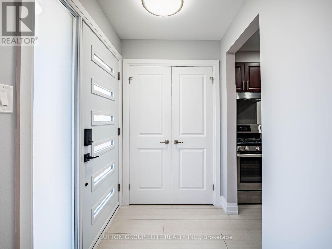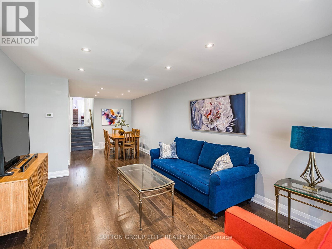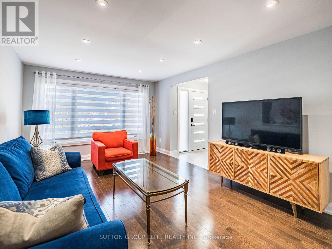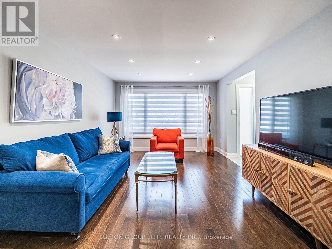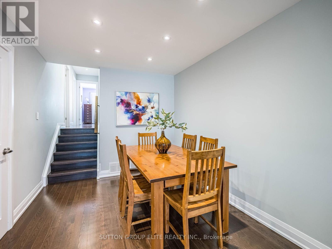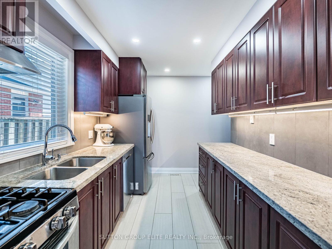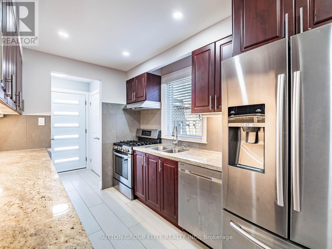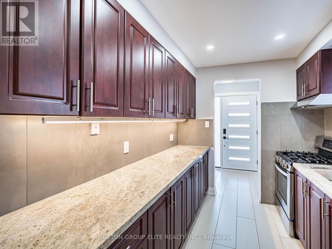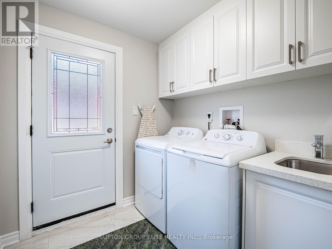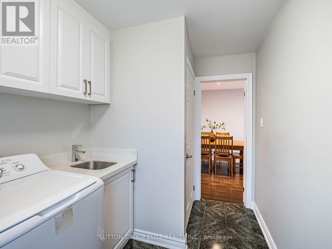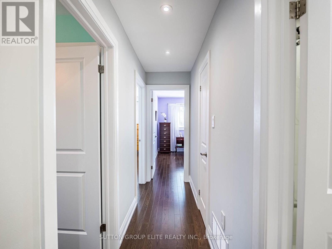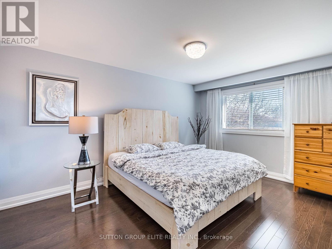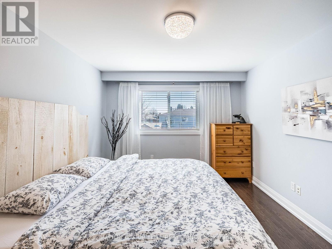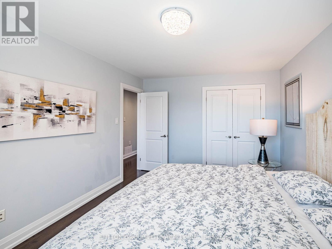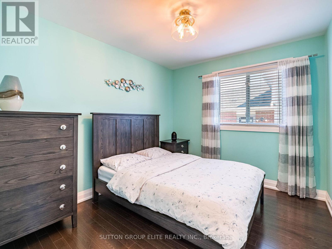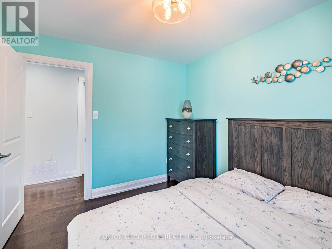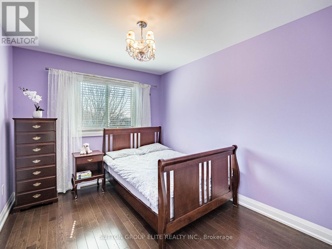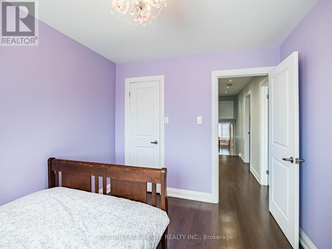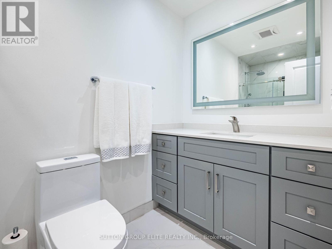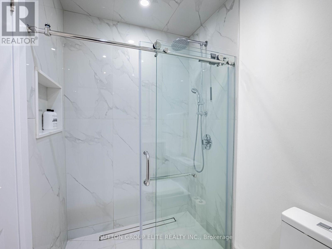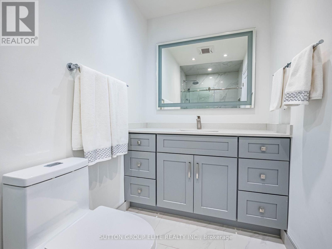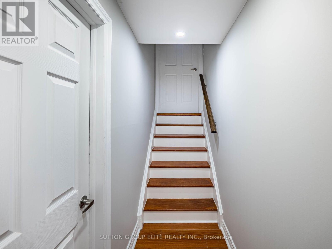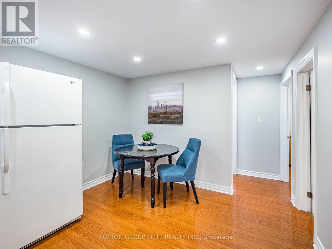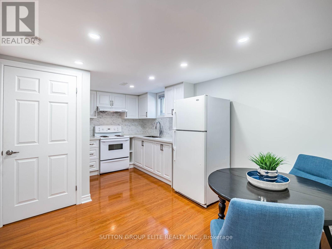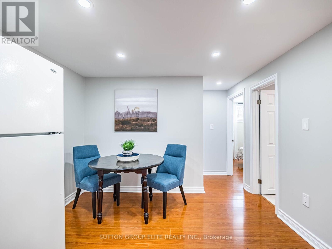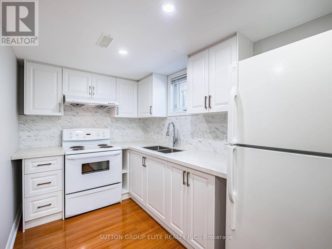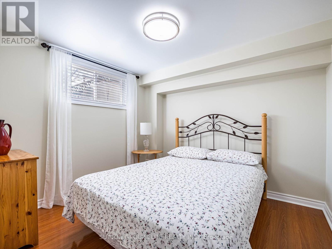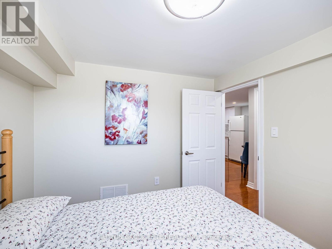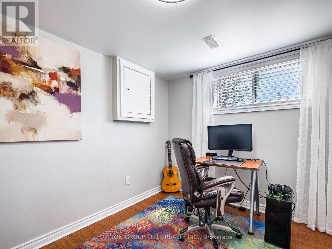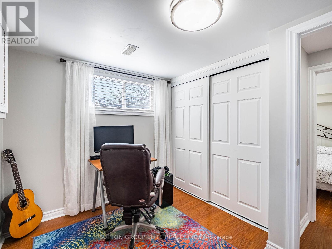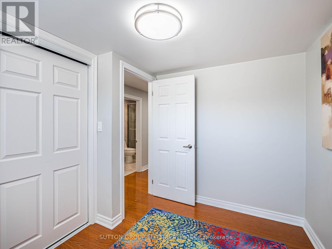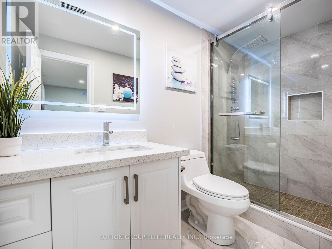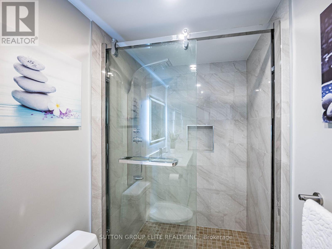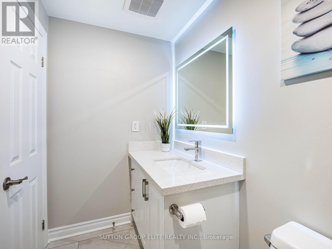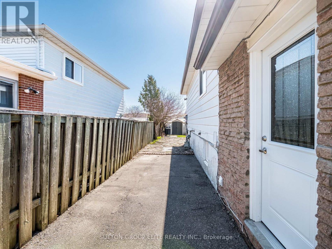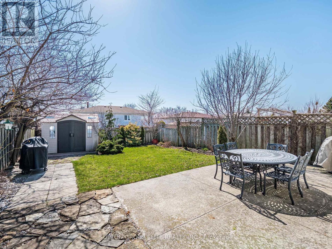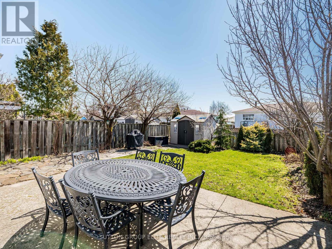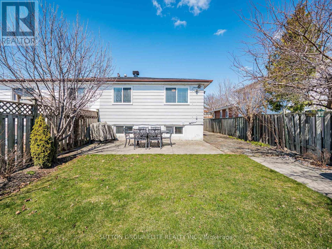852 Consort Crescent Mississauga, Ontario L5C 1J9
$899,900
Immaculate 3 level back split located on quiet crescent in demand location close to parks, public transit and grocery shopping, numerous schools nearby. Finished basement with bright 2 bedroom apartment/in law suite, separate entrance. Stunning extensive renovation done mostly in 2021. High quality materials and great workmanship throughout entire property. Gleaming hardwood floors throughout main and upper levels , modern doors, trims and baseboards, beautifully done main bathroom with impressive shower. Window replaced in 2020/2021, gorgeous front door, roof shingles done in 2020 as per owner. Top Ranking School Woodlands S. School (Enhance Learning Program), mins to Erindale Go Station, U.T.M. , a few mins walk to bus stop with direct bus route to U.T.M. & Square One. Near T&T and Canadian Superstore, Canadian Tire, Home Depot. Mins to Hwy 403/QEW. Near Ron Lenyk Springfield with outdoor pool & tennis courts. Great property for a family or an investor. (id:35762)
Property Details
| MLS® Number | W12212339 |
| Property Type | Single Family |
| Community Name | Erindale |
| EquipmentType | Water Heater - Gas |
| ParkingSpaceTotal | 2 |
| RentalEquipmentType | Water Heater - Gas |
| Structure | Patio(s) |
Building
| BathroomTotal | 2 |
| BedroomsAboveGround | 3 |
| BedroomsBelowGround | 2 |
| BedroomsTotal | 5 |
| Appliances | Water Heater, Dryer, Stove, Washer, Window Coverings, Refrigerator |
| BasementFeatures | Apartment In Basement |
| BasementType | N/a |
| ConstructionStyleAttachment | Semi-detached |
| ConstructionStyleSplitLevel | Backsplit |
| CoolingType | Central Air Conditioning |
| ExteriorFinish | Brick, Steel |
| FlooringType | Hardwood, Tile, Laminate |
| FoundationType | Concrete |
| HeatingFuel | Natural Gas |
| HeatingType | Forced Air |
| SizeInterior | 1100 - 1500 Sqft |
| Type | House |
| UtilityWater | Municipal Water |
Parking
| No Garage |
Land
| Acreage | No |
| LandscapeFeatures | Landscaped |
| Sewer | Sanitary Sewer |
| SizeDepth | 125 Ft ,6 In |
| SizeFrontage | 30 Ft ,1 In |
| SizeIrregular | 30.1 X 125.5 Ft |
| SizeTotalText | 30.1 X 125.5 Ft |
Rooms
| Level | Type | Length | Width | Dimensions |
|---|---|---|---|---|
| Lower Level | Kitchen | 2.45 m | 2.05 m | 2.45 m x 2.05 m |
| Lower Level | Bedroom 4 | 2.93 m | 2.76 m | 2.93 m x 2.76 m |
| Lower Level | Bedroom 5 | 3 m | 2.4 m | 3 m x 2.4 m |
| Lower Level | Living Room | 3.08 m | 2.9 m | 3.08 m x 2.9 m |
| Main Level | Living Room | 5.15 m | 3.58 m | 5.15 m x 3.58 m |
| Main Level | Dining Room | 3.32 m | 2.85 m | 3.32 m x 2.85 m |
| Main Level | Kitchen | 3.65 m | 2.41 m | 3.65 m x 2.41 m |
| Upper Level | Primary Bedroom | 4.5 m | 3.3 m | 4.5 m x 3.3 m |
| Upper Level | Bedroom 2 | 3.4 m | 2.76 m | 3.4 m x 2.76 m |
| Upper Level | Bedroom 3 | 3.3 m | 2.78 m | 3.3 m x 2.78 m |
https://www.realtor.ca/real-estate/28450971/852-consort-crescent-mississauga-erindale-erindale
Interested?
Contact us for more information
Chris Kapturski
Salesperson
3643 Cawthra Rd.,ste. 101
Mississauga, Ontario L5A 2Y4

