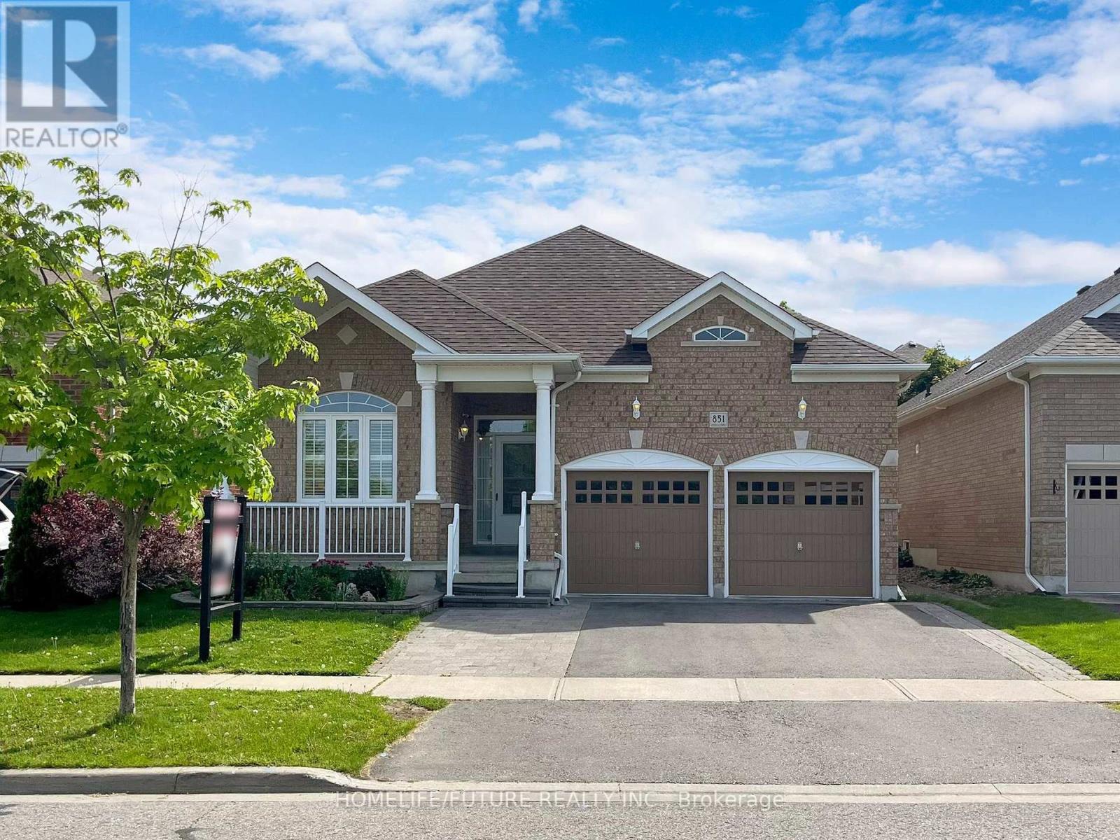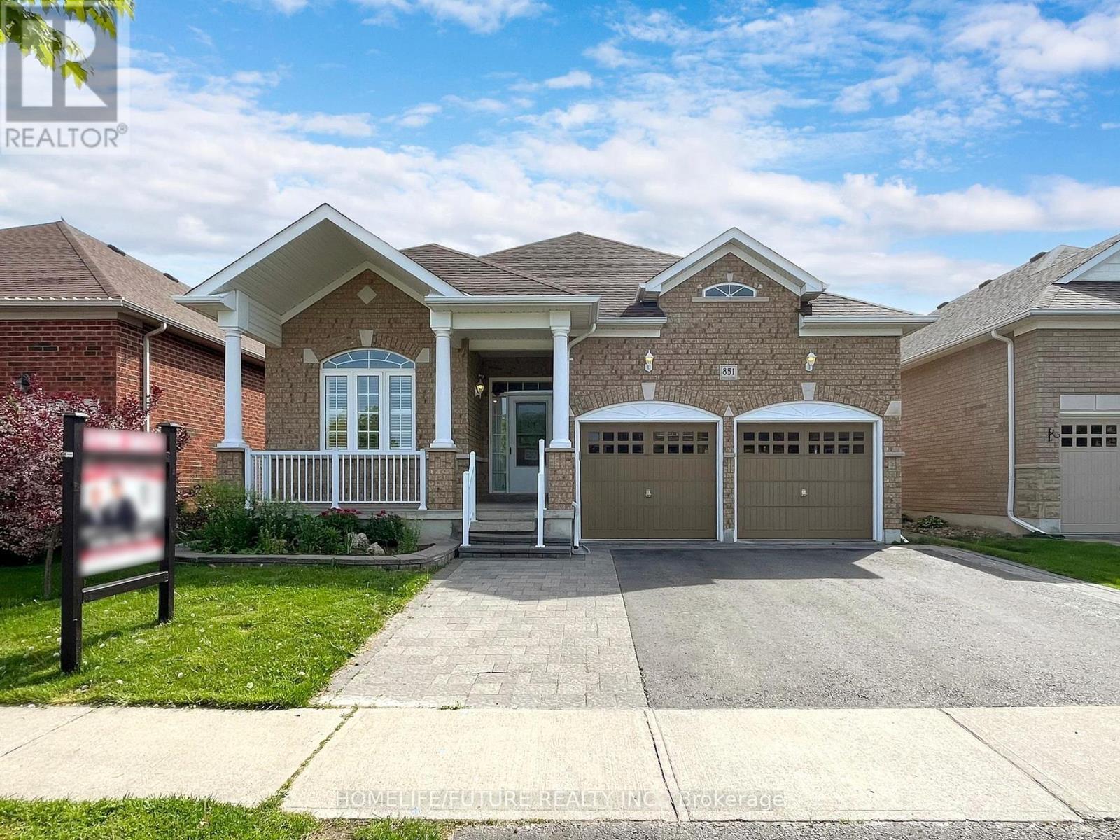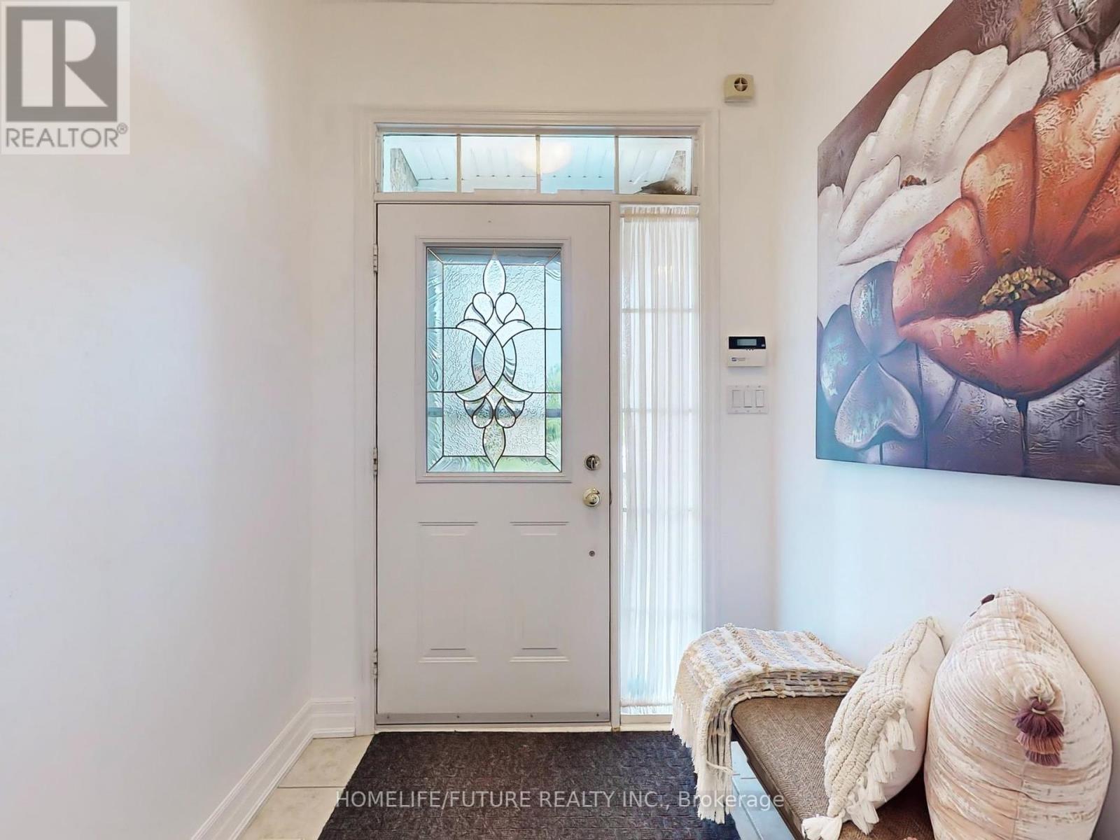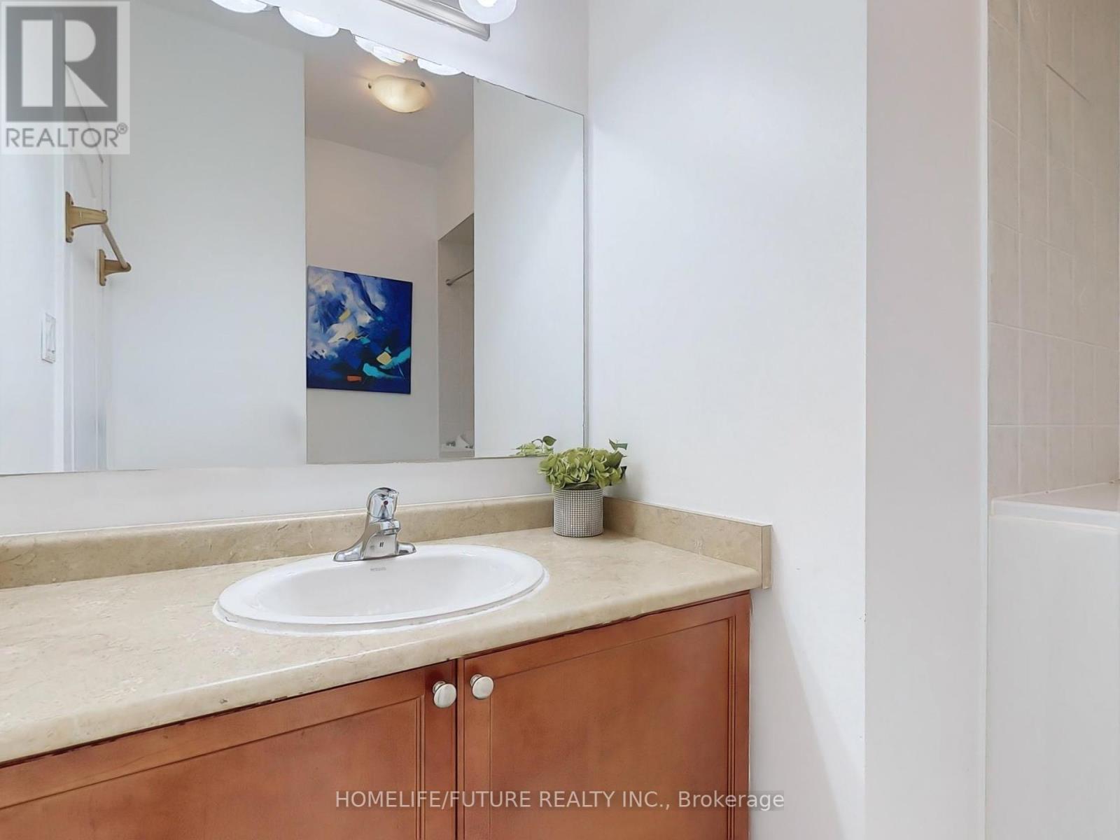851 Eagle Ridge Drive Oshawa, Ontario L1K 2Z9
$978,000
Charming All-Brick Bungalow with 6 Bedrooms in the Heart of Oshawa, Motivated Seller! Welcome to this spacious and beautifully maintained 3+3 bedroom, 1,705 sq. ft. Ideally located in a family-friendly Oshawa neighbourhood. The main floor boasts a thoughtfully designed layout with three generously sized bedrooms, perfect for comfortable family living. Natural light fills the open living areas, creating a warm and inviting atmosphere. Downstairs, the fully finished basement offers an additional three bedrooms and a full bathroom ideal for extended family, guests, or rental potential. Please note: the basement does not have a separate entrance. Conveniently located close to top-rated schools, parks, shopping centres, and public amenities. Just a 5-minute drive to Hwy 407 and only 15 minutes to Hwy 401 and the GO Train station commuting is a breeze! This property offers space, flexibility, and location don't miss this great opportunity. (id:35762)
Property Details
| MLS® Number | E12053657 |
| Property Type | Single Family |
| Neigbourhood | Taunton |
| Community Name | Taunton |
| ParkingSpaceTotal | 4 |
Building
| BathroomTotal | 3 |
| BedroomsAboveGround | 3 |
| BedroomsBelowGround | 3 |
| BedroomsTotal | 6 |
| Appliances | Dishwasher, Dryer, Stove, Washer, Refrigerator |
| ArchitecturalStyle | Bungalow |
| BasementDevelopment | Finished |
| BasementType | N/a (finished) |
| ConstructionStyleAttachment | Detached |
| CoolingType | Central Air Conditioning |
| ExteriorFinish | Brick |
| FireplacePresent | Yes |
| FlooringType | Hardwood, Carpeted, Laminate, Vinyl |
| FoundationType | Concrete |
| HeatingFuel | Natural Gas |
| HeatingType | Forced Air |
| StoriesTotal | 1 |
| SizeInterior | 1500 - 2000 Sqft |
| Type | House |
| UtilityWater | Municipal Water |
Parking
| Garage |
Land
| Acreage | No |
| Sewer | Sanitary Sewer |
| SizeDepth | 110 Ft |
| SizeFrontage | 44 Ft ,3 In |
| SizeIrregular | 44.3 X 110 Ft |
| SizeTotalText | 44.3 X 110 Ft |
Rooms
| Level | Type | Length | Width | Dimensions |
|---|---|---|---|---|
| Basement | Office | 2.74 m | 2.99 m | 2.74 m x 2.99 m |
| Basement | Family Room | 5.85 m | 3.57 m | 5.85 m x 3.57 m |
| Basement | Kitchen | 3.02 m | 3.78 m | 3.02 m x 3.78 m |
| Basement | Bedroom | 3.11 m | 3.5 m | 3.11 m x 3.5 m |
| Basement | Bedroom 2 | 4.33 m | 3.63 m | 4.33 m x 3.63 m |
| Main Level | Living Room | 3.69 m | 6.74 m | 3.69 m x 6.74 m |
| Main Level | Dining Room | 3.69 m | 2.77 m | 3.69 m x 2.77 m |
| Main Level | Kitchen | 3.08 m | 3.75 m | 3.08 m x 3.75 m |
| Main Level | Eating Area | 2.71 m | 3.99 m | 2.71 m x 3.99 m |
| Main Level | Primary Bedroom | 4.48 m | 3.93 m | 4.48 m x 3.93 m |
| Main Level | Bedroom 2 | 3.32 m | 3.72 m | 3.32 m x 3.72 m |
| Main Level | Bedroom 3 | 3.17 m | 4.3 m | 3.17 m x 4.3 m |
https://www.realtor.ca/real-estate/28101341/851-eagle-ridge-drive-oshawa-taunton-taunton
Interested?
Contact us for more information
Sivakumar Shanmuganathan
Broker
7 Eastvale Drive Unit 205
Markham, Ontario L3S 4N8
Joy Selvanayagam
Broker
7 Eastvale Drive Unit 205
Markham, Ontario L3S 4N8


























