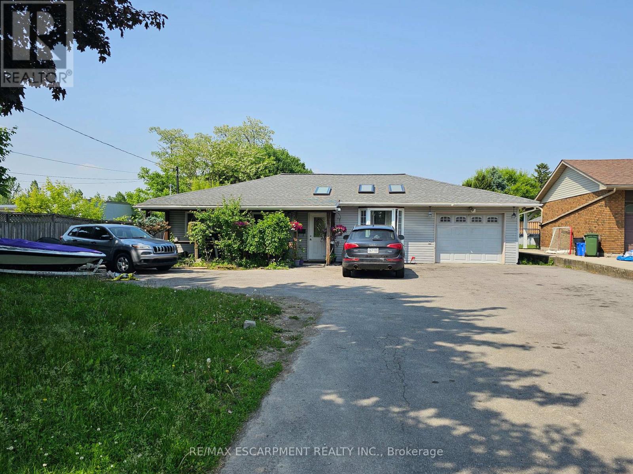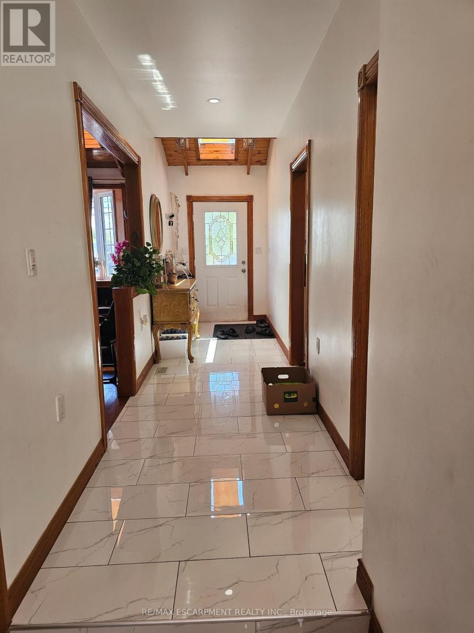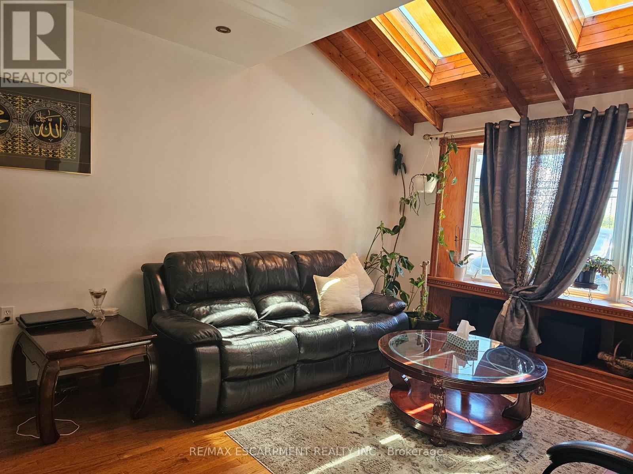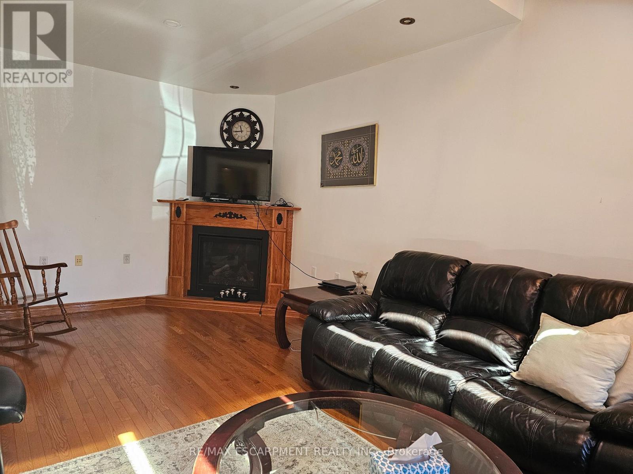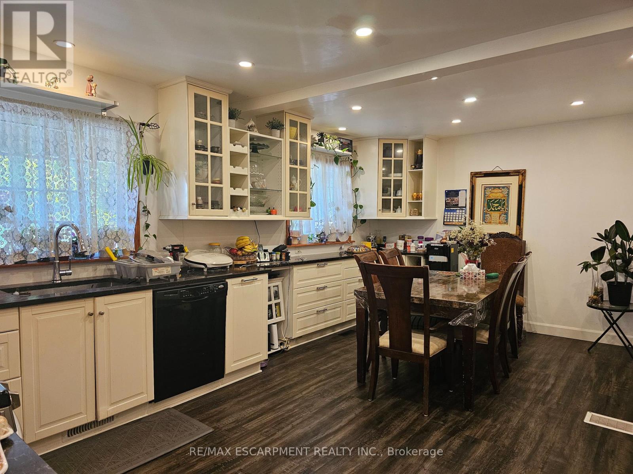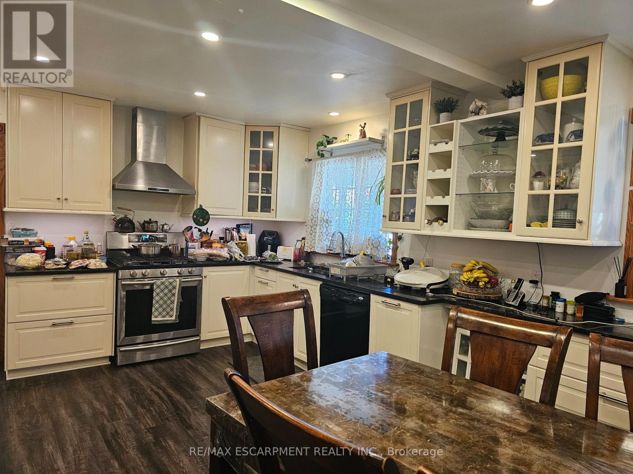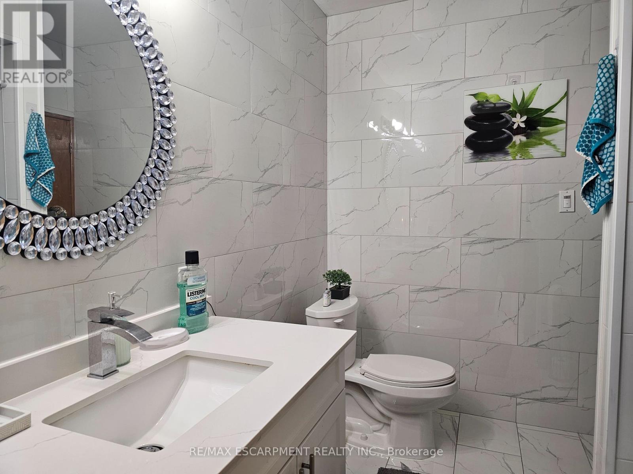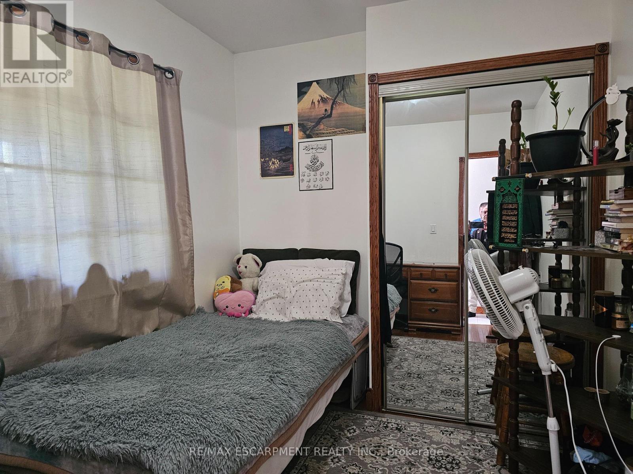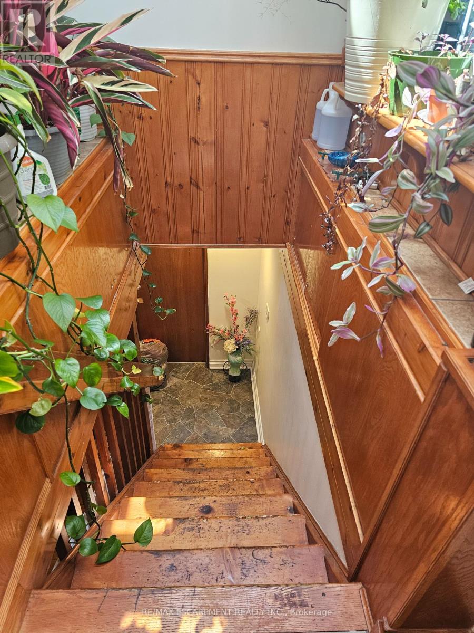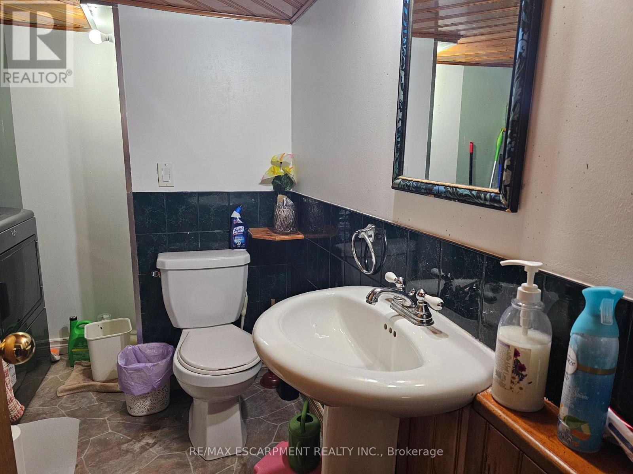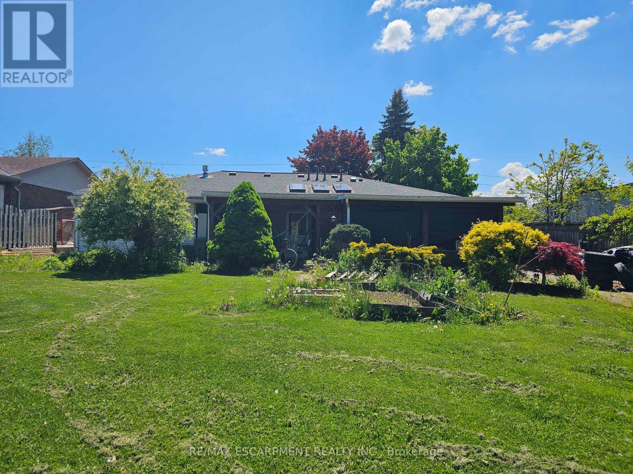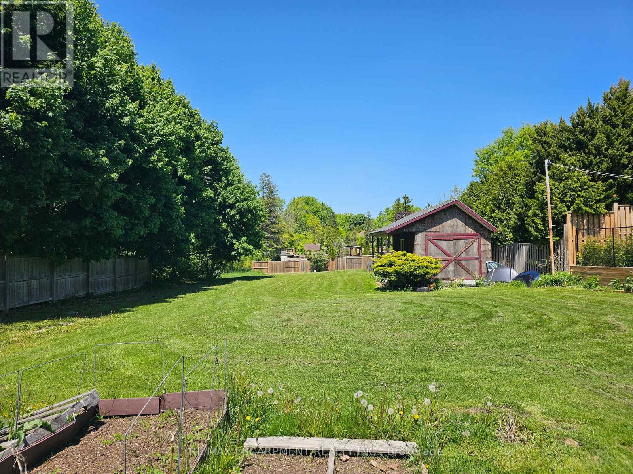8506 Twenty Road Hamilton, Ontario L9B 1H6
$999,900
Great country setting on huge 66 x 250 ft deep tree lot. with lots of parking Yet only 1 minute drive to all City conveniences. Updates include marble entry. Large updated kitchen (2022) updated main bath with ensuite privilege 2022, family room with vaulted ceilings and gas fireplace,. Plenty of natural light with numerous skylights, enclosed Sun porch., Could possibly have potential for in-law set up .Quick easy access to the "Linc Expressway / Red Hill Expressway." Ideal for commuters to either Toronto or Niagara bound destinations. One of a kind excellent large lot for either building an addition or custom home (id:35762)
Property Details
| MLS® Number | X12206786 |
| Property Type | Single Family |
| Community Name | Rural Glanbrook |
| AmenitiesNearBy | Hospital, Place Of Worship |
| CommunityFeatures | Community Centre, School Bus |
| EquipmentType | None |
| Features | Flat Site |
| ParkingSpaceTotal | 8 |
| RentalEquipmentType | None |
| Structure | Shed |
Building
| BathroomTotal | 2 |
| BedroomsAboveGround | 2 |
| BedroomsBelowGround | 1 |
| BedroomsTotal | 3 |
| Amenities | Fireplace(s) |
| Appliances | Water Meter, Dishwasher, Dryer, Stove, Washer, Refrigerator |
| ArchitecturalStyle | Bungalow |
| BasementType | Full |
| ConstructionStyleAttachment | Detached |
| CoolingType | Central Air Conditioning |
| ExteriorFinish | Vinyl Siding |
| FireProtection | Smoke Detectors |
| FireplacePresent | Yes |
| FoundationType | Poured Concrete |
| HeatingFuel | Natural Gas |
| HeatingType | Forced Air |
| StoriesTotal | 1 |
| SizeInterior | 700 - 1100 Sqft |
| Type | House |
| UtilityWater | Municipal Water |
Parking
| Attached Garage | |
| Garage |
Land
| Acreage | No |
| LandAmenities | Hospital, Place Of Worship |
| Sewer | Sanitary Sewer |
| SizeDepth | 250 Ft |
| SizeFrontage | 66 Ft ,8 In |
| SizeIrregular | 66.7 X 250 Ft |
| SizeTotalText | 66.7 X 250 Ft|under 1/2 Acre |
| ZoningDescription | Er |
Rooms
| Level | Type | Length | Width | Dimensions |
|---|---|---|---|---|
| Basement | Recreational, Games Room | 7.8 m | 4.93 m | 7.8 m x 4.93 m |
| Basement | Bedroom | 3.05 m | 2.59 m | 3.05 m x 2.59 m |
| Basement | Bathroom | Measurements not available | ||
| Basement | Laundry Room | Measurements not available | ||
| Main Level | Family Room | 5.84 m | 3.53 m | 5.84 m x 3.53 m |
| Main Level | Kitchen | 5.87 m | 3.58 m | 5.87 m x 3.58 m |
| Main Level | Primary Bedroom | 4.14 m | 3.25 m | 4.14 m x 3.25 m |
| Main Level | Bedroom | 3.05 m | 2.31 m | 3.05 m x 2.31 m |
| Main Level | Bathroom | Measurements not available |
https://www.realtor.ca/real-estate/28438983/8506-twenty-road-hamilton-rural-glanbrook
Interested?
Contact us for more information
Conrad Guy Zurini
Broker of Record
2180 Itabashi Way #4b
Burlington, Ontario L7M 5A5

